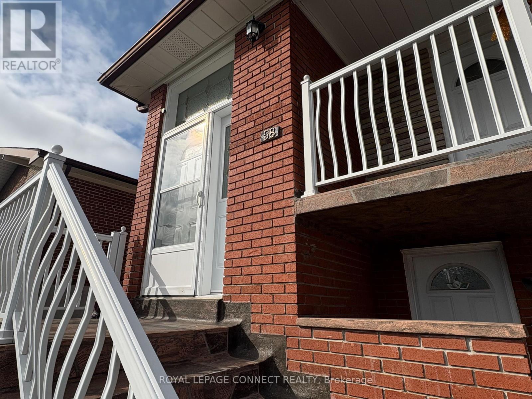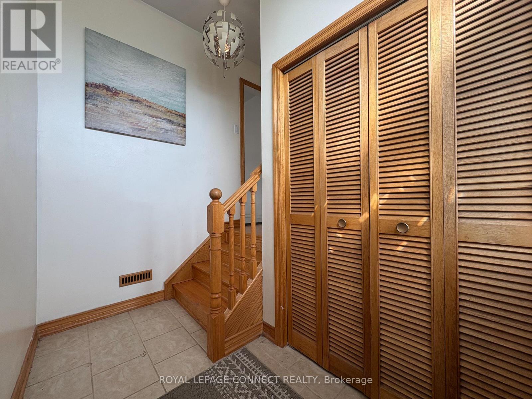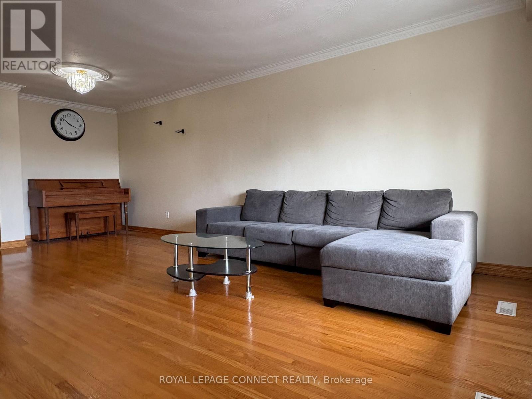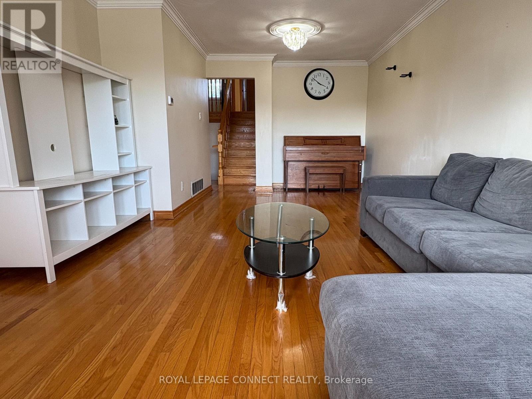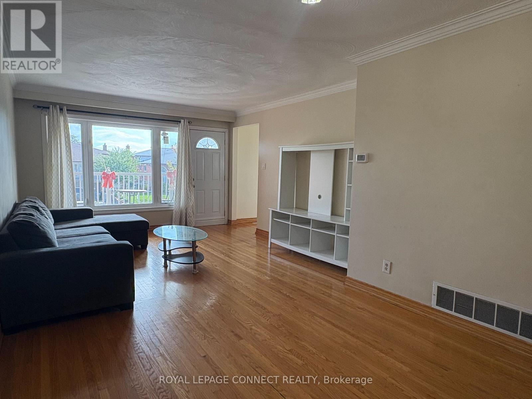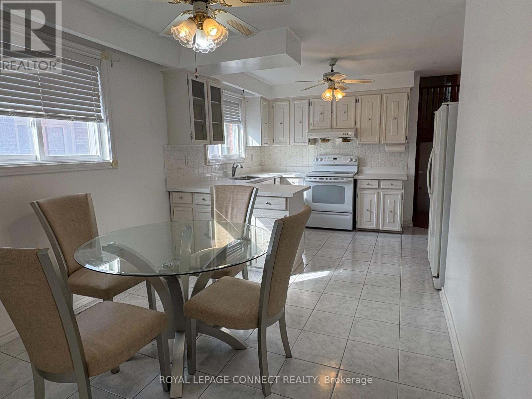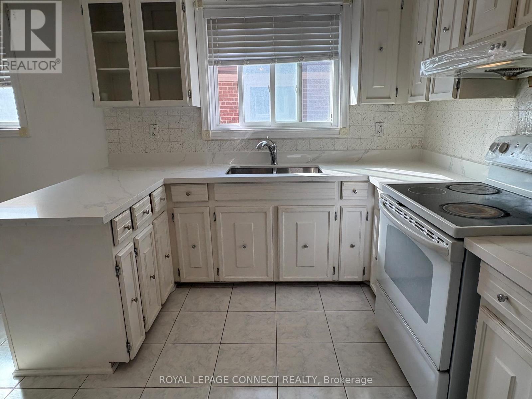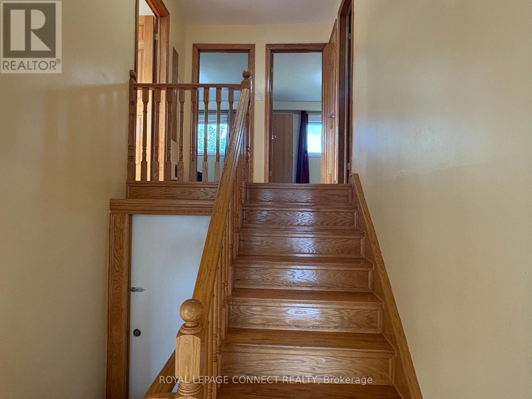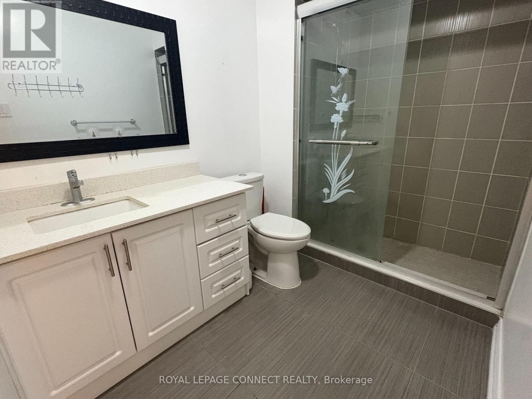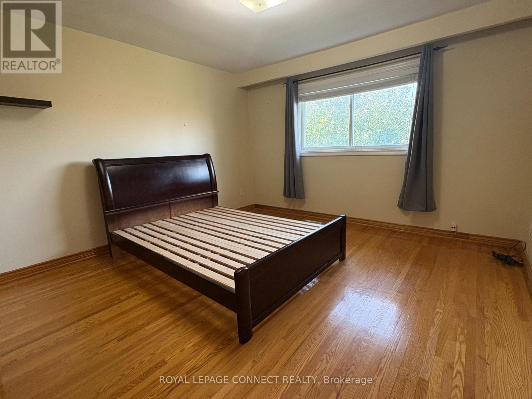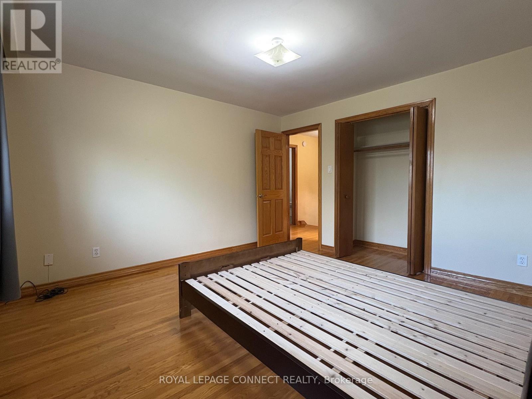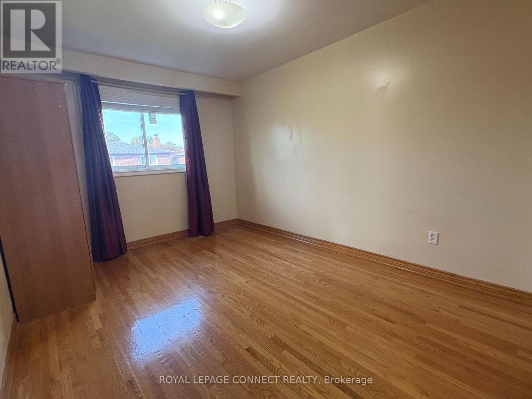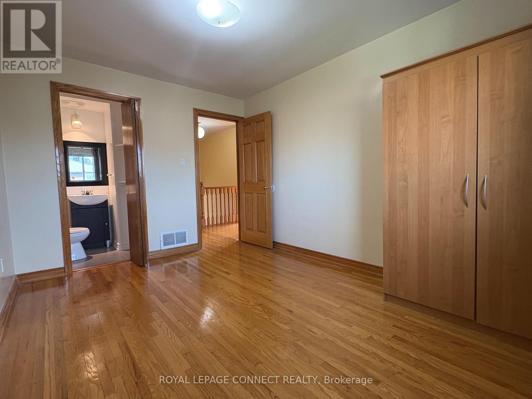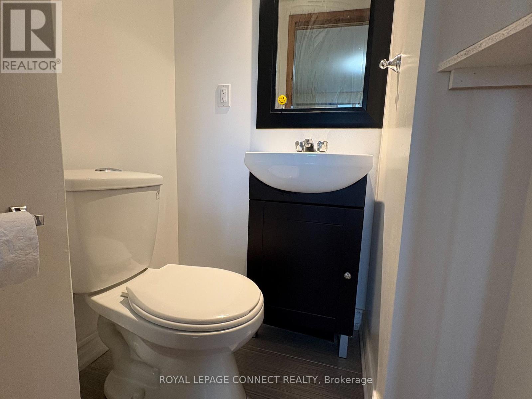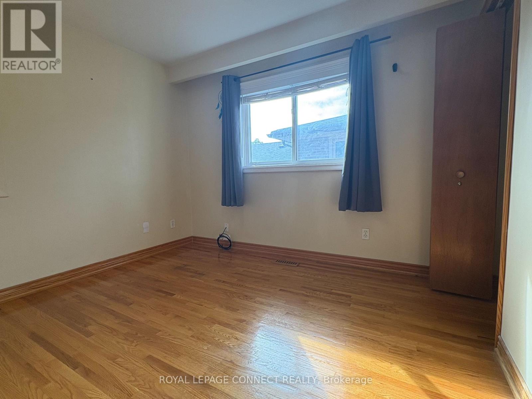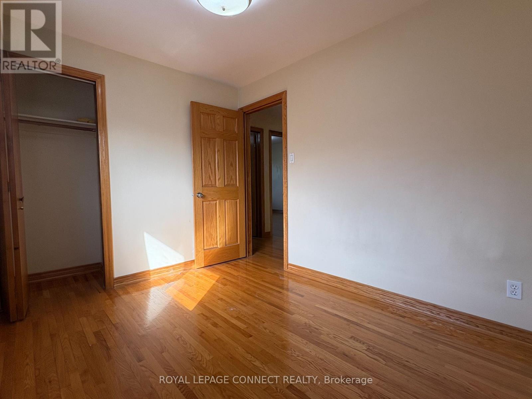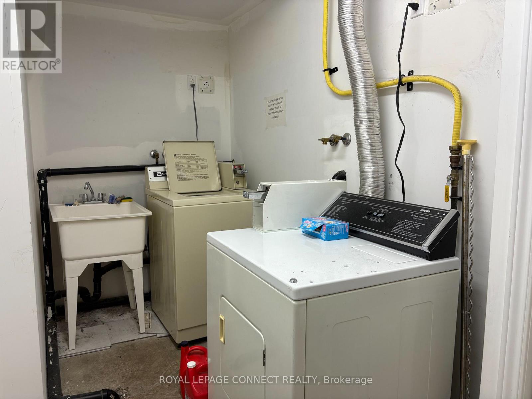Upper - 58 Navaho Drive Toronto, Ontario M2H 2X3
$2,980 Monthly
Welcome to this bright and spacious upstairs unit offering comfort and convenience in a prime North York Location. This carpet-free home features beautiful hardwood flooring throughout, creating a clean and modern feel. With 2 updated bathrooms theres plenty of room for families or professionals. Enjoy your morning coffee on your very own balcony!The layout is designed for everyday living with an abundance of natural light filling the space. Located just minutes from schools (including Seneca College), Fairview Mall, restaurants, shops, parks, and public transit, this home provides easy access to everything you need. Commuters will appreciate quick connections to Highways 401, 404, and 407. (id:24801)
Property Details
| MLS® Number | C12408374 |
| Property Type | Single Family |
| Community Name | Pleasant View |
| Amenities Near By | Park, Place Of Worship, Public Transit, Schools |
| Community Features | Community Centre |
| Features | Carpet Free, Laundry- Coin Operated |
| Parking Space Total | 1 |
Building
| Bathroom Total | 2 |
| Bedrooms Above Ground | 3 |
| Bedrooms Total | 3 |
| Appliances | Range, Stove, Window Coverings, Refrigerator |
| Basement Development | Finished |
| Basement Features | Separate Entrance |
| Basement Type | N/a (finished) |
| Construction Style Attachment | Semi-detached |
| Construction Style Split Level | Backsplit |
| Cooling Type | Central Air Conditioning |
| Exterior Finish | Brick |
| Flooring Type | Tile, Hardwood |
| Foundation Type | Block |
| Half Bath Total | 1 |
| Heating Fuel | Natural Gas |
| Heating Type | Forced Air |
| Size Interior | 1,500 - 2,000 Ft2 |
| Type | House |
| Utility Water | Municipal Water |
Parking
| Garage |
Land
| Acreage | No |
| Land Amenities | Park, Place Of Worship, Public Transit, Schools |
| Sewer | Sanitary Sewer |
| Size Depth | 120 Ft |
| Size Frontage | 30 Ft |
| Size Irregular | 30 X 120 Ft |
| Size Total Text | 30 X 120 Ft |
Rooms
| Level | Type | Length | Width | Dimensions |
|---|---|---|---|---|
| Second Level | Kitchen | 3.62 m | 2.83 m | 3.62 m x 2.83 m |
| Second Level | Eating Area | 2.92 m | 2.83 m | 2.92 m x 2.83 m |
| Second Level | Living Room | 6.55 m | 3.75 m | 6.55 m x 3.75 m |
| Second Level | Dining Room | 6.55 m | 3.75 m | 6.55 m x 3.75 m |
| Third Level | Bedroom | 3.9 m | 3.77 m | 3.9 m x 3.77 m |
| Third Level | Bedroom 2 | 3.9 m | 2.94 m | 3.9 m x 2.94 m |
| Third Level | Bedroom 3 | 3.25 m | 3.25 m | 3.25 m x 3.25 m |
| Main Level | Foyer | 2.75 m | 1.36 m | 2.75 m x 1.36 m |
Contact Us
Contact us for more information
Paul James Neophytou
Broker
1415 Kennedy Rd Unit 22
Toronto, Ontario M1P 2L6
(416) 751-6533
(416) 751-7795
www.royallepageconnect.com
Helen Avraam Neophytou
Salesperson
www.helenavraamneo.com/
www.facebook.com/GTAandYorkRegionHomes
twitter.com/HelenAvraamNeo
www.linkedin.com/in/helen-elena-avraam-neophytou-68282822/
1415 Kennedy Rd Unit 22
Toronto, Ontario M1P 2L6
(416) 751-6533
(416) 751-7795
www.royallepageconnect.com


