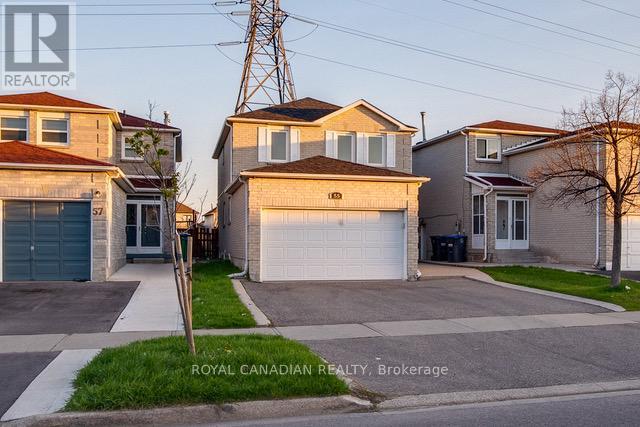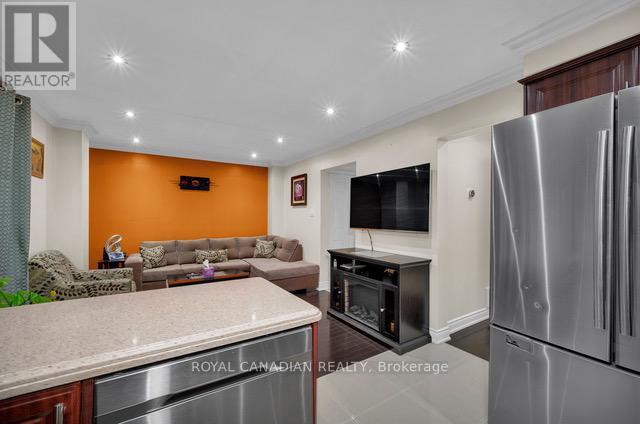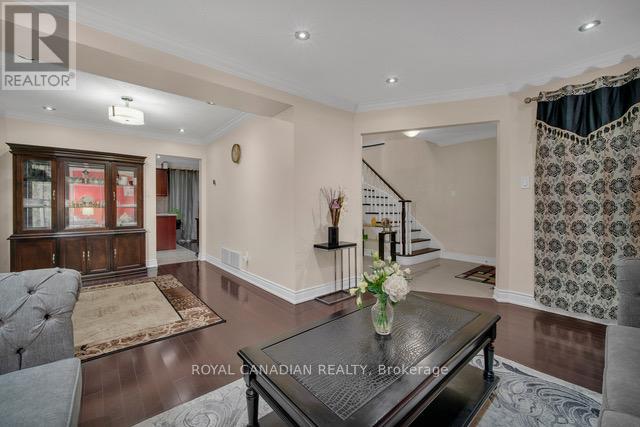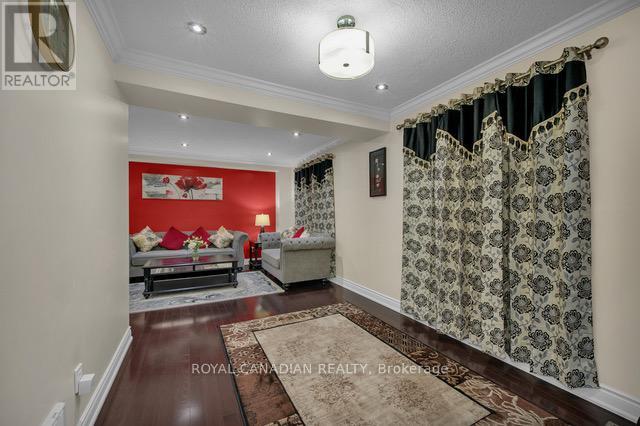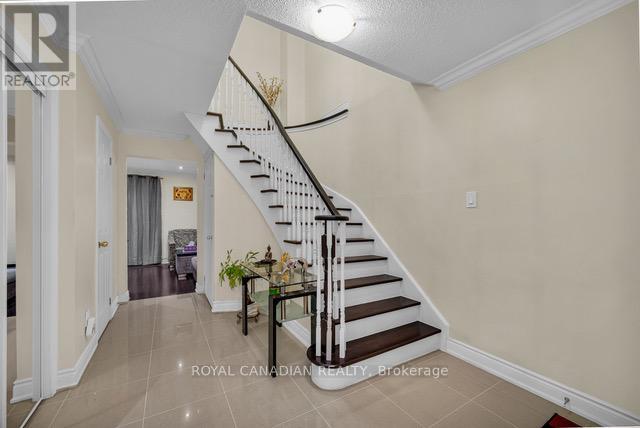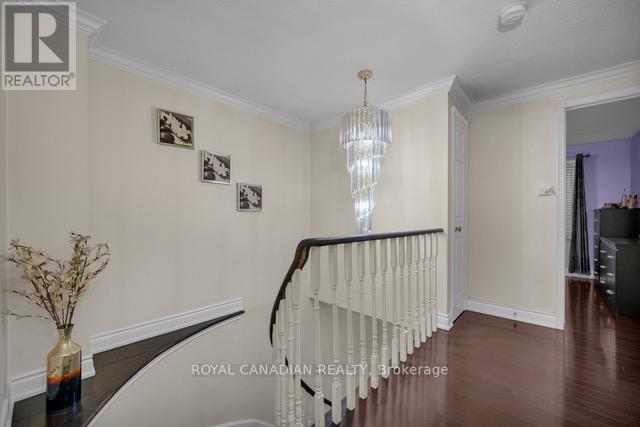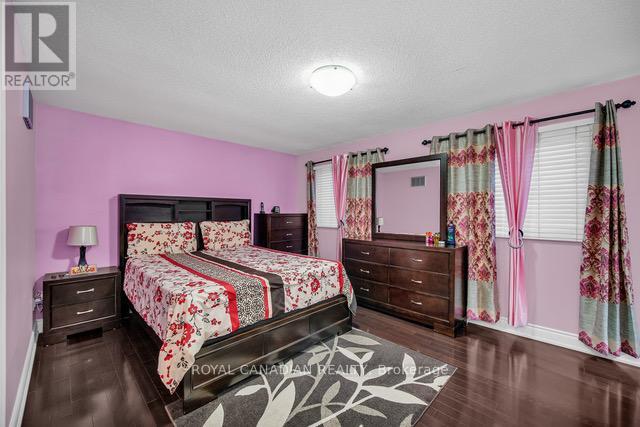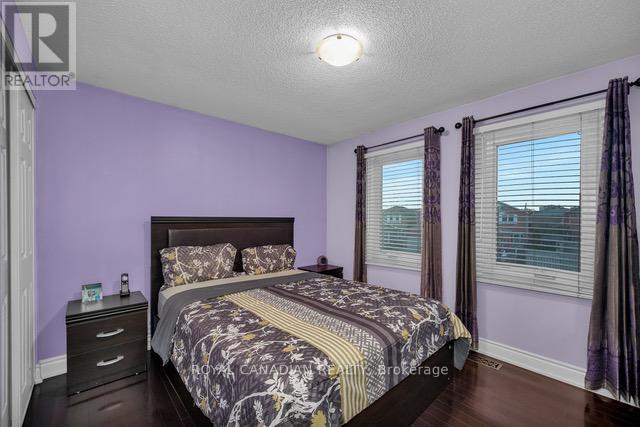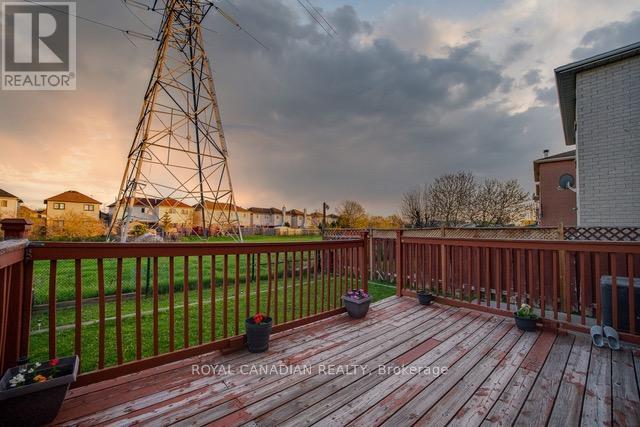Upper - 55 Meadowlark Drive Brampton, Ontario L6Y 4A3
3 Bedroom
3 Bathroom
1,100 - 1,500 ft2
Central Air Conditioning
Forced Air
$3,150 Monthly
Gorgeous Detached 3-Bedroom, 3 bathroom Home In Brampton. Spectacularly Well Maintained With Lots Of Windows For Natural Light. Elegant And Spacious Kitchen. Walking Distance From Sheridan College; No Carpet; 1 Car Parking On Driveway; 1 Can Be Parked in Garage; Close To Major Grocery Stores, Library & Other Amenities; Close To 407/410. (id:24801)
Property Details
| MLS® Number | W12420195 |
| Property Type | Single Family |
| Community Name | Fletcher's Creek South |
| Features | Carpet Free |
| Parking Space Total | 2 |
Building
| Bathroom Total | 3 |
| Bedrooms Above Ground | 3 |
| Bedrooms Total | 3 |
| Construction Style Attachment | Detached |
| Cooling Type | Central Air Conditioning |
| Exterior Finish | Brick |
| Foundation Type | Concrete |
| Half Bath Total | 1 |
| Heating Fuel | Natural Gas |
| Heating Type | Forced Air |
| Stories Total | 2 |
| Size Interior | 1,100 - 1,500 Ft2 |
| Type | House |
| Utility Water | Municipal Water |
Parking
| Attached Garage | |
| Garage |
Land
| Acreage | No |
| Sewer | Sanitary Sewer |
| Size Depth | 103 Ft ,9 In |
| Size Frontage | 32 Ft ,10 In |
| Size Irregular | 32.9 X 103.8 Ft |
| Size Total Text | 32.9 X 103.8 Ft |
Rooms
| Level | Type | Length | Width | Dimensions |
|---|---|---|---|---|
| Second Level | Bedroom | 3.8 m | 3.25 m | 3.8 m x 3.25 m |
| Second Level | Bedroom 2 | 3.3 m | 2.89 m | 3.3 m x 2.89 m |
| Second Level | Bedroom 3 | 3.25 m | 2.75 m | 3.25 m x 2.75 m |
| Ground Level | Family Room | 2.88 m | 2.99 m | 2.88 m x 2.99 m |
| Ground Level | Kitchen | 3.75 m | 3.33 m | 3.75 m x 3.33 m |
Contact Us
Contact us for more information
Bharampal Singh Bal
Salesperson
Royal Canadian Realty
2896 Slough St Unit #1
Mississauga, Ontario L4T 1G3
2896 Slough St Unit #1
Mississauga, Ontario L4T 1G3
(905) 364-0727
(905) 364-0728
www.royalcanadianrealty.com


