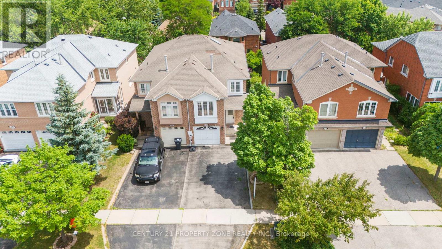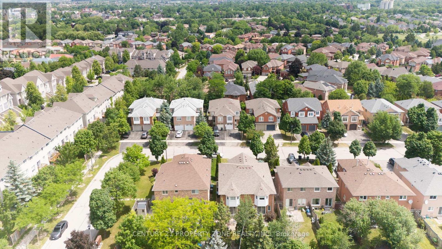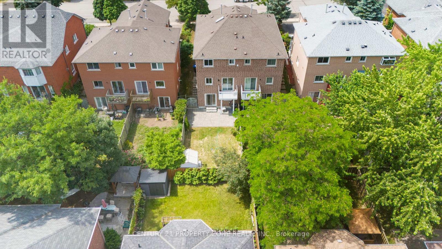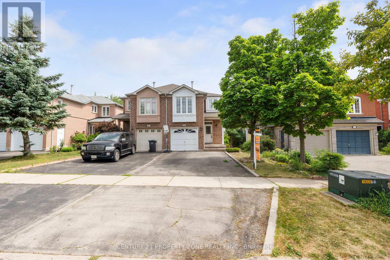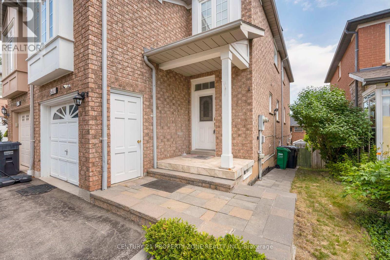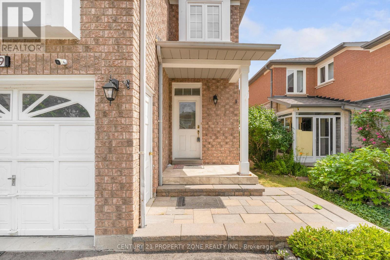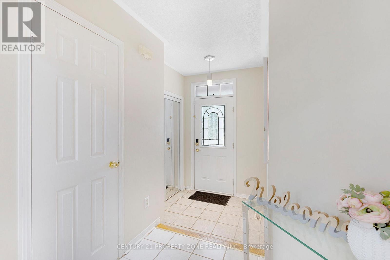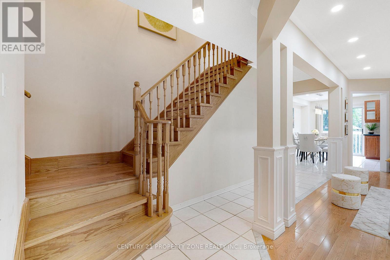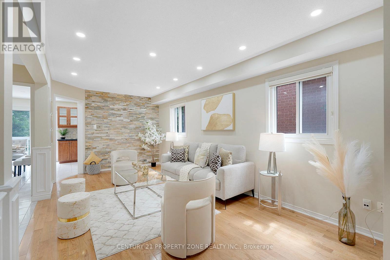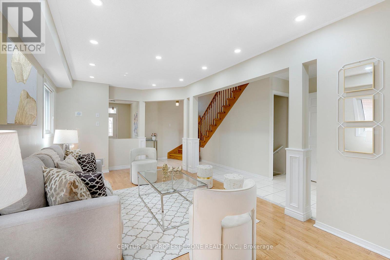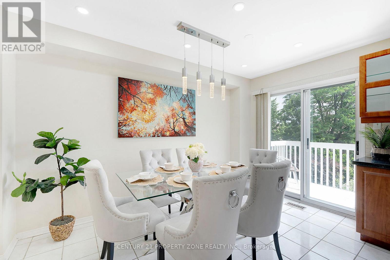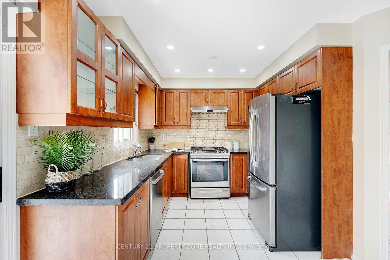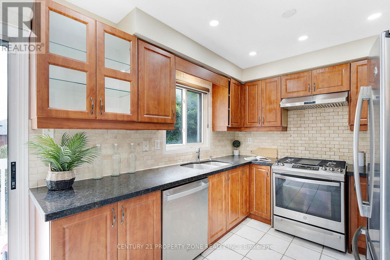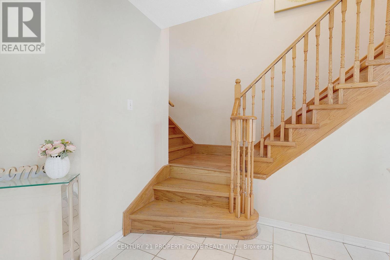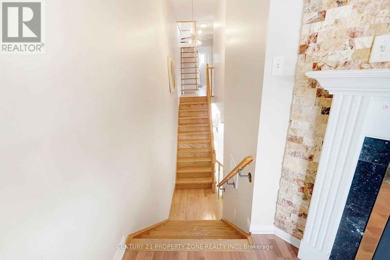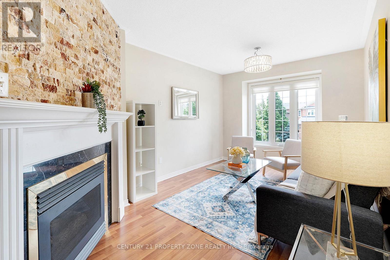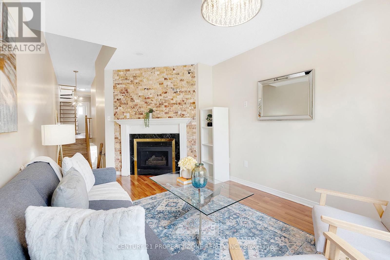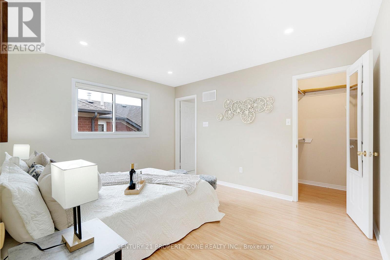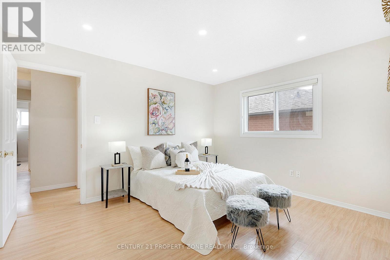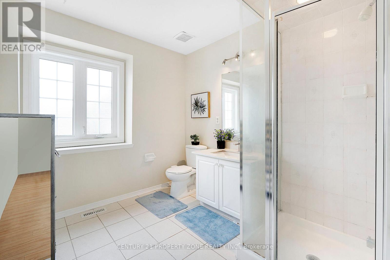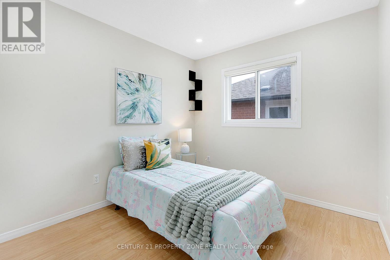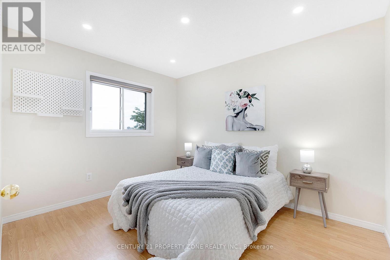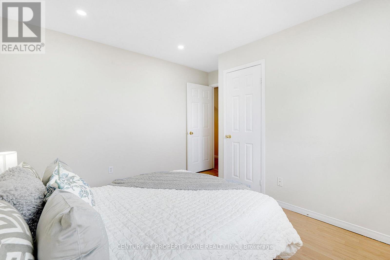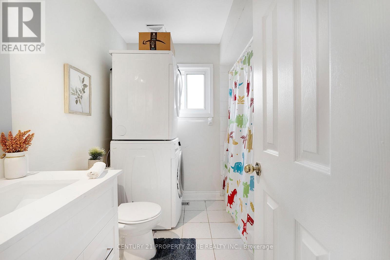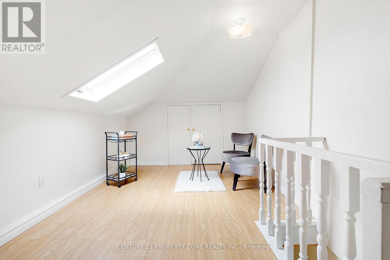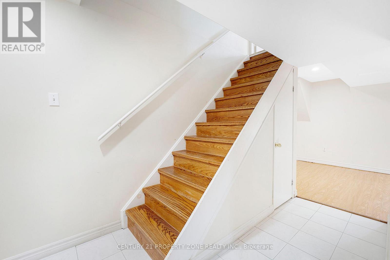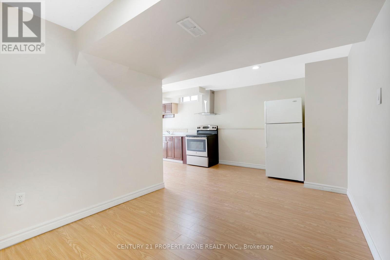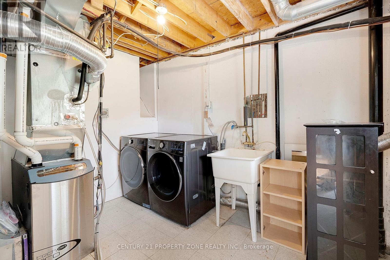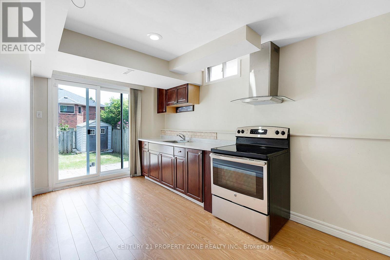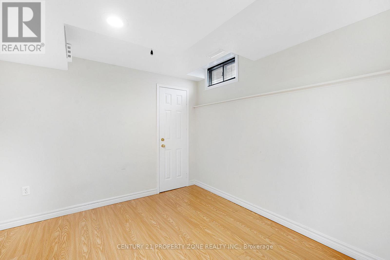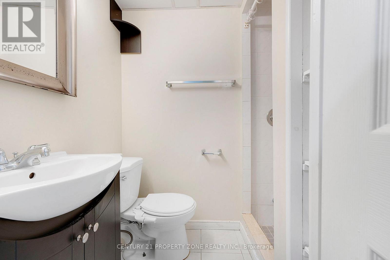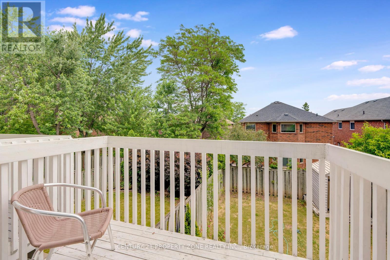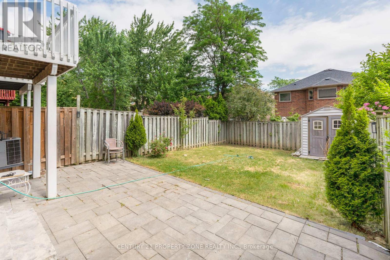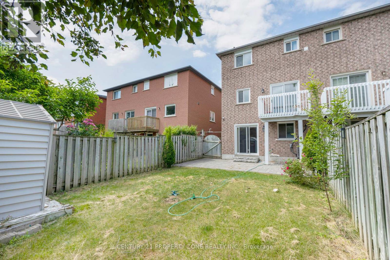Upper - 5469 Palmerston Crescent Mississauga, Ontario L5M 5Z8
$3,200 Monthly
Absolutely stunning 3 bedrooms, 2.5 washrooms upper-level home available for lease in the heart of Streetsville! Located on a rare 24' x 118' lot on a quiet, family-friendly street, this spacious home features a bright main floor with separate living and family rooms, a modern kitchen with quartz countertops, brand-new stainless steel appliances, and a finished attic perfect for a home office, playroom, or creative space. Upstairs offers three generously sized bedrooms and an additional sunlit family room. Enjoy the convenience of two laundry setups with energy-efficient machines (main floor use included). Recent upgrades include new windows and zebra blinds (2019), a high-efficiency Wolf furnace, a tankless water heater (2023), and a new gas range and dishwasher. Located in the top-rated Vista Heights Public School and St. Aloysius school districts, and just a 10-minute walk to Streetsville GO Station, with easy access to Highways 403, 407 & 401, U of T Mississauga, parks, trails, shopping, Credit Valley Hospital, and the vibrant Streetsville Village. Lease includes the upper portion only, with separate laundry and parking basement not included. This is a perfect opportunity to live in one of Mississaugas most desirable neighborhoods! (id:24801)
Property Details
| MLS® Number | W12424027 |
| Property Type | Single Family |
| Community Name | Central Erin Mills |
| Parking Space Total | 2 |
Building
| Bathroom Total | 3 |
| Bedrooms Above Ground | 3 |
| Bedrooms Total | 3 |
| Appliances | Water Heater |
| Construction Style Attachment | Semi-detached |
| Cooling Type | Central Air Conditioning |
| Exterior Finish | Brick |
| Fireplace Present | Yes |
| Foundation Type | Unknown |
| Half Bath Total | 1 |
| Heating Fuel | Natural Gas |
| Heating Type | Forced Air |
| Stories Total | 2 |
| Size Interior | 1,500 - 2,000 Ft2 |
| Type | House |
| Utility Water | Municipal Water |
Parking
| Garage |
Land
| Acreage | No |
| Sewer | Sanitary Sewer |
| Size Depth | 118 Ft |
| Size Frontage | 24 Ft |
| Size Irregular | 24 X 118 Ft |
| Size Total Text | 24 X 118 Ft |
Contact Us
Contact us for more information
Taniya Puri
Broker
8975 Mcclaughlin Rd #6
Brampton, Ontario L6Y 0Z6
(647) 910-9999
Pranav Puri
Broker of Record
(647) 401-4019
www.youtube.com/embed/0rZlAy5eJw0
www.youtube.com/embed/wzXOUx6CSJQ
www.century21propertyzone.com/
8975 Mcclaughlin Rd #6
Brampton, Ontario L6Y 0Z6
(647) 910-9999


