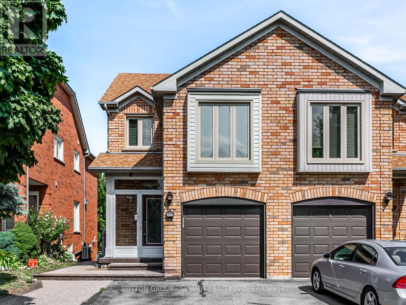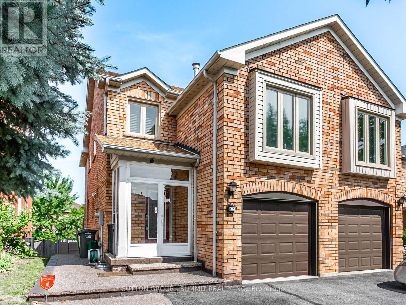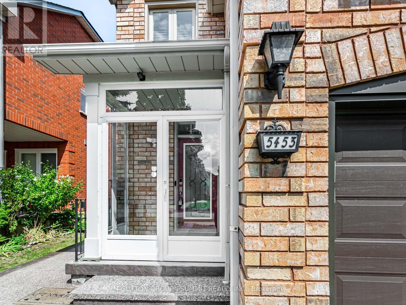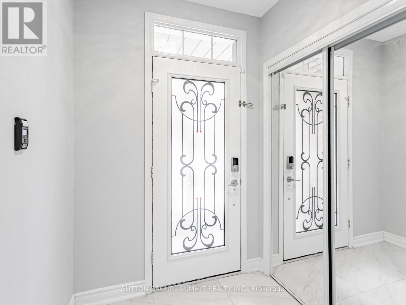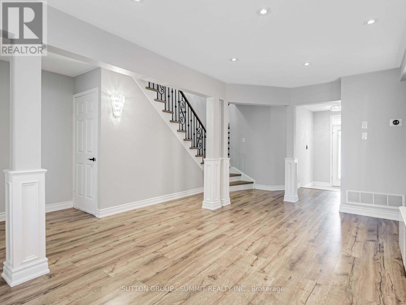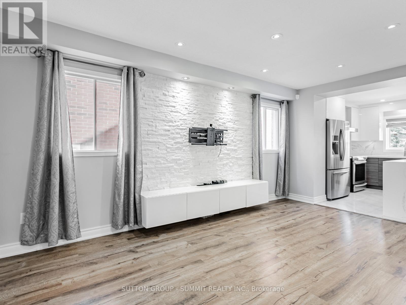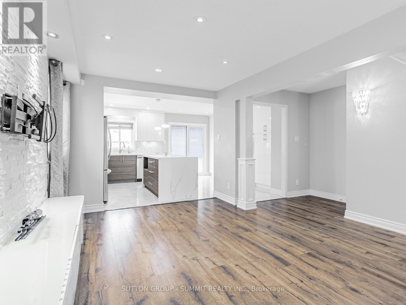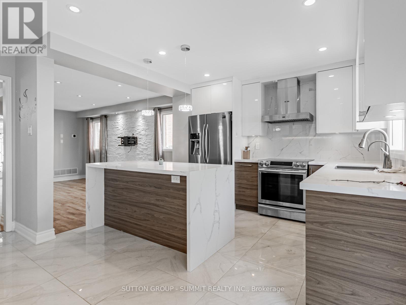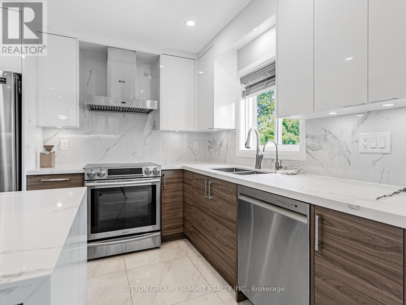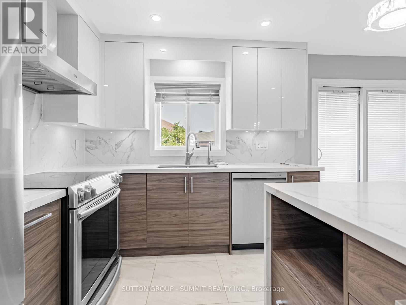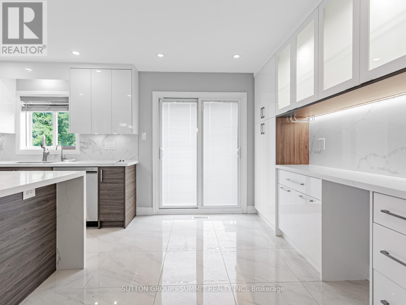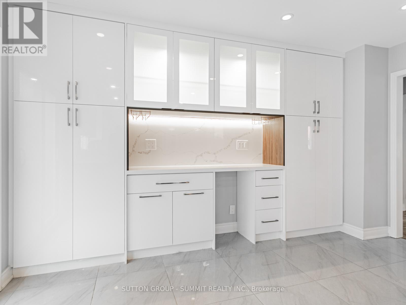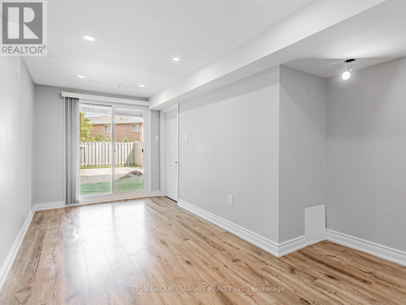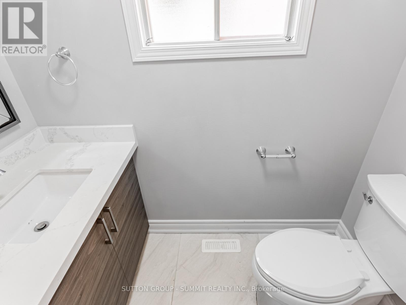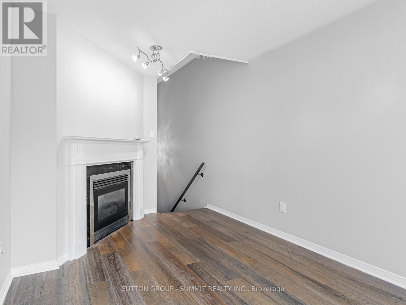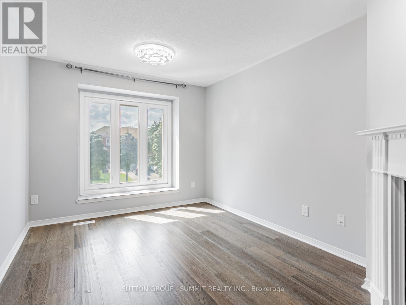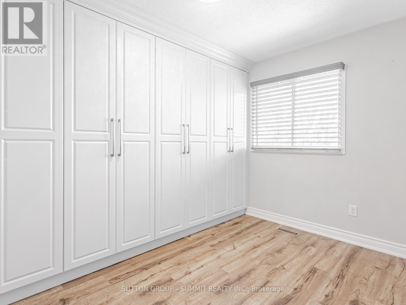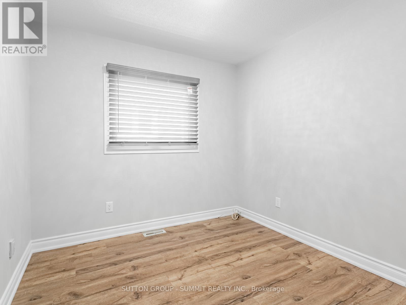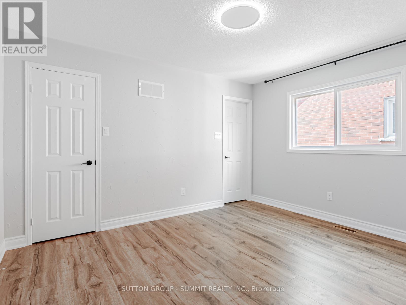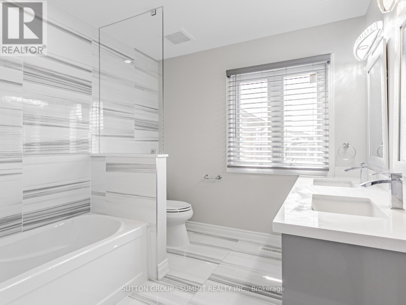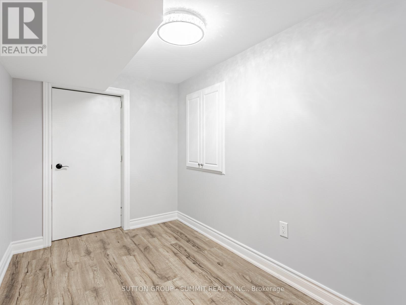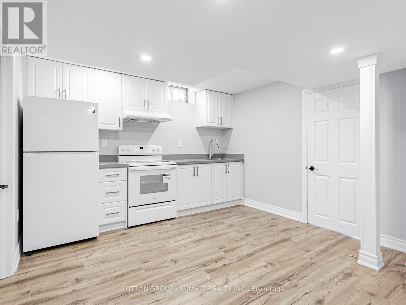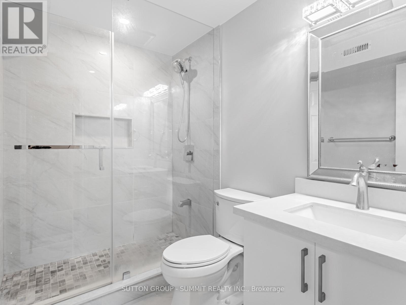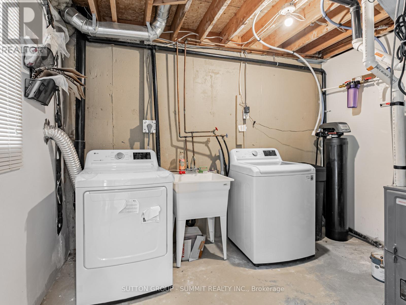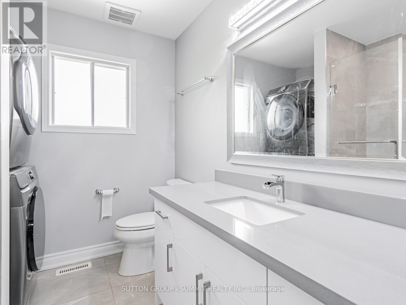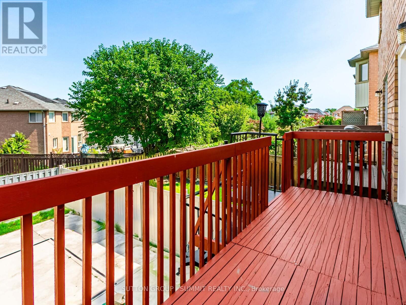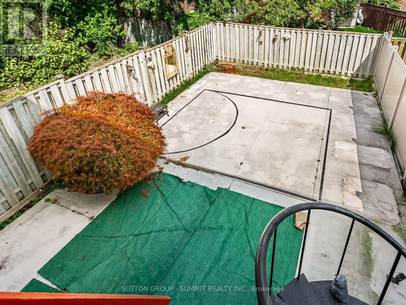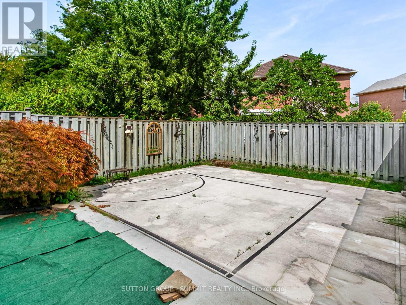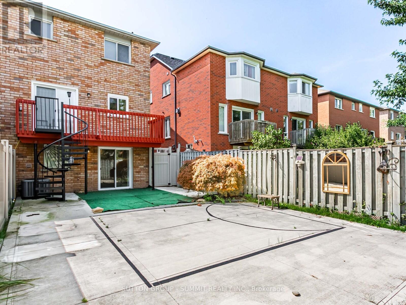Upper - 5453 Palmerston Crescent Mississauga, Ontario L5M 5Z8
$3,499 Monthly
Beautifully Maintained 3-Bed, 3-Bath Home On A Quiet Family-Friendly Crescent! Spacious Living Room, Eat-In Kitchen W/ Walkout To Freshly Painted Deck (2023), And Cozy Family Room W/ Fireplace & Hardwood Floors. Primary Bedroom Features Walk-In Closet & 3-Pc Ensuite. Extensive Upgrades: Windows & Front Siding Window Replaced (July 2023), Insulated Front Door, Backyard W/ Concrete Basketball Court, Low-Maintenance Landscaping, Japanese Maple, & Gas Line For BBQ (2023). Garage Equipped W/ 220V EV Charger, Smart Opener W/ Remote & App Access. Nest Doorbell & Keypad Entry. Interior Features Include Quartz Waterfall Island, Custom Kitchen Cabinets (2023), 5 Stainless Steel Appliances, Quartz Countertops In All Bathrooms, Powder Room W/ Quartz Top, Whole-House Water Softener & 4-Stage Filtration Under Sink. Pot Lights In Living, Kitchen. Washer/Dryer On 2nd Flr. 10-Min Walk To GO Station, Close To UTM, Hwy 403/407/401, Shopping & Transit. (id:24801)
Property Details
| MLS® Number | W12394682 |
| Property Type | Single Family |
| Community Name | Central Erin Mills |
| Equipment Type | Water Heater |
| Features | Carpet Free |
| Parking Space Total | 2 |
| Rental Equipment Type | Water Heater |
Building
| Bathroom Total | 3 |
| Bedrooms Above Ground | 3 |
| Bedrooms Total | 3 |
| Appliances | Dishwasher, Stove, Washer, Window Coverings, Refrigerator |
| Construction Style Attachment | Semi-detached |
| Cooling Type | Central Air Conditioning |
| Exterior Finish | Brick |
| Fireplace Present | Yes |
| Flooring Type | Laminate, Porcelain Tile |
| Foundation Type | Concrete |
| Half Bath Total | 1 |
| Heating Fuel | Natural Gas |
| Heating Type | Forced Air |
| Stories Total | 2 |
| Size Interior | 1,500 - 2,000 Ft2 |
| Type | House |
| Utility Water | Municipal Water |
Parking
| Attached Garage | |
| Garage |
Land
| Acreage | No |
| Sewer | Sanitary Sewer |
Rooms
| Level | Type | Length | Width | Dimensions |
|---|---|---|---|---|
| Second Level | Family Room | 4.75 m | 3.07 m | 4.75 m x 3.07 m |
| Second Level | Family Room | 4.75 m | 3.07 m | 4.75 m x 3.07 m |
| Second Level | Primary Bedroom | 2.96 m | 3.3 m | 2.96 m x 3.3 m |
| Second Level | Bedroom 2 | 2.6 m | 2.74 m | 2.6 m x 2.74 m |
| Second Level | Bedroom 3 | 3.45 m | 2.6 m | 3.45 m x 2.6 m |
| Ground Level | Living Room | 5.9 m | 3.2 m | 5.9 m x 3.2 m |
| Ground Level | Dining Room | 5.9 m | 3.2 m | 5.9 m x 3.2 m |
| Ground Level | Kitchen | 2.74 m | 2.24 m | 2.74 m x 2.24 m |
Contact Us
Contact us for more information
Pradeep Dheendsa
Broker
(647) 225-7653
www.teamdheendsa.com/
teamdheendsa/
realtordheendsa@gmail.com/
pradeepdheendsa@linkedin.com/
33 Pearl Street #100
Mississauga, Ontario L5M 1X1
(905) 897-9555
(905) 897-9610


