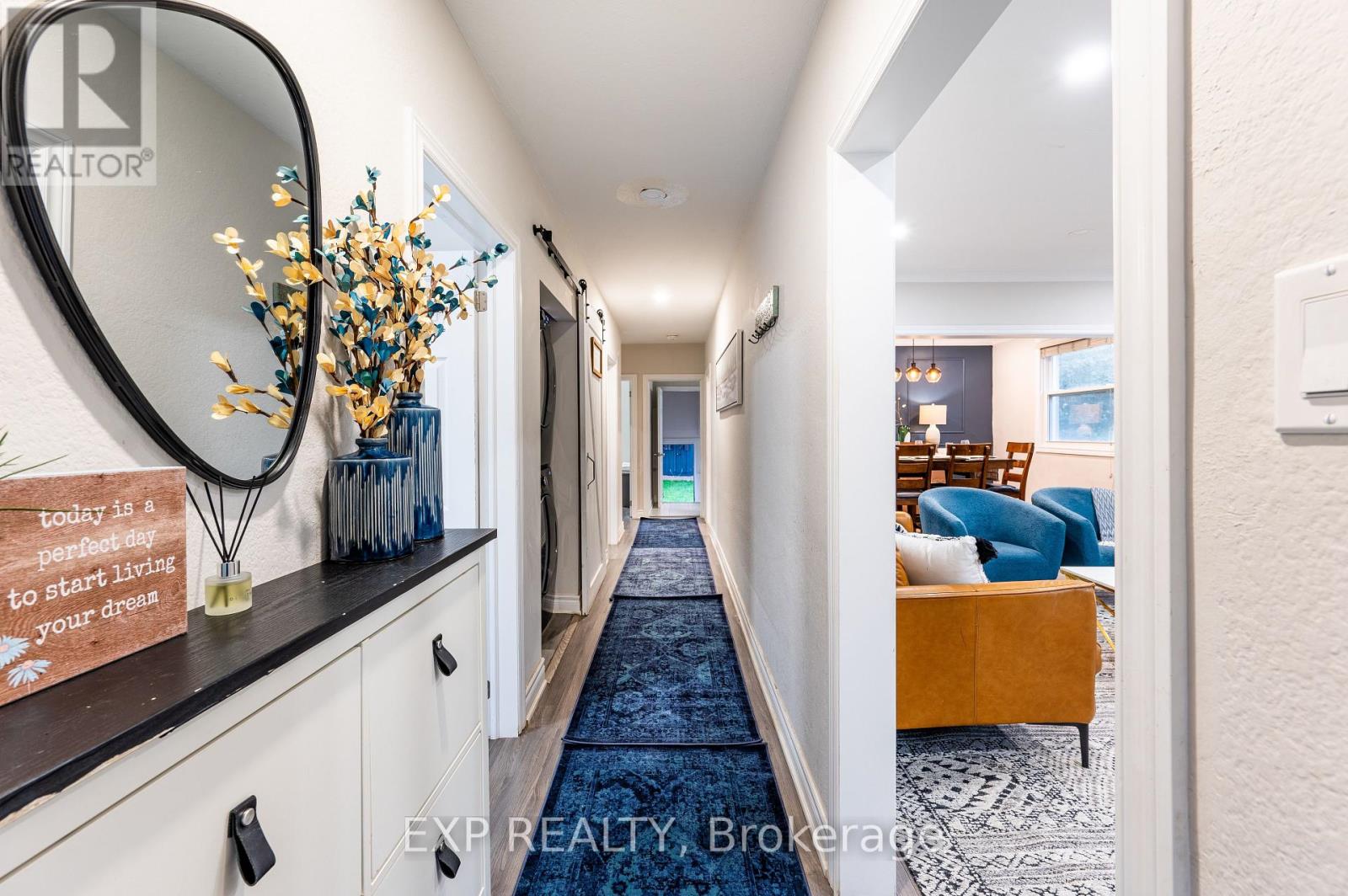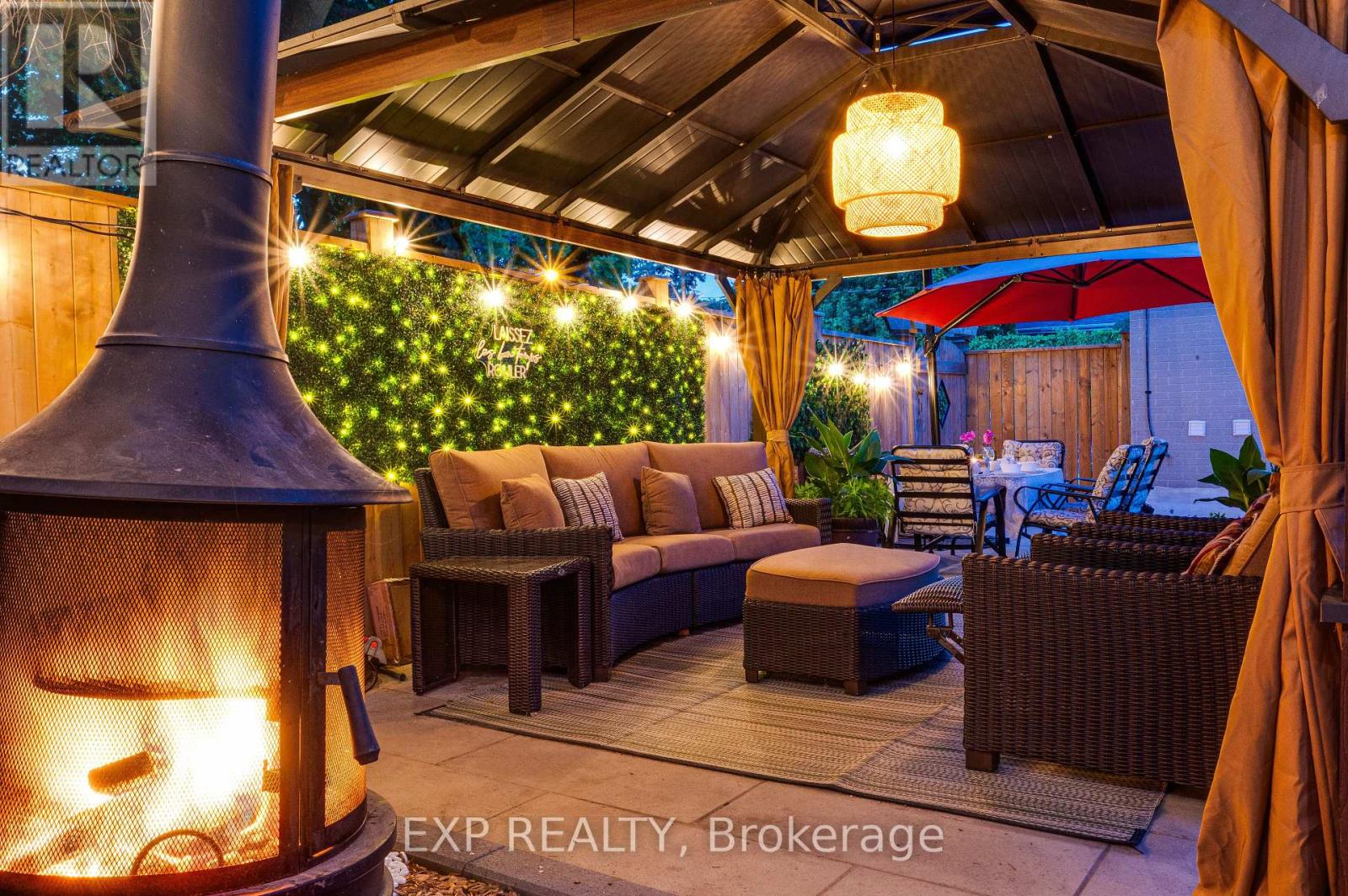Upper - 54 Stephen Drive E Toronto, Ontario M8Y 3M6
4 Bedroom
3 Bathroom
1,500 - 2,000 ft2
Bungalow
Fireplace
Central Air Conditioning
Forced Air
$5,000 Monthly
Short Term Rental - maximum 4 months. Enjoy this resort-like 4 bedroom 3 bathroom elegant home near Downtown, Four seasons Hot Tub, Gym, and King Bed. 1.2 miles from Sunnyside Beach and 4 miles from BMO Field. Both free Wifi and parking on-site are accessible at the apartment free of charge. Apart from all other conveniences and necessities, the home offers an outdoor fireplace, play ground and a hot tub. **** EXTRAS **** All inclusive, fully furnished, parking with ev charger, hot tub, play ground (id:24801)
Property Details
| MLS® Number | W11902926 |
| Property Type | Single Family |
| Community Name | Stonegate-Queensway |
| Communication Type | High Speed Internet |
| Features | In Suite Laundry |
| Parking Space Total | 1 |
Building
| Bathroom Total | 3 |
| Bedrooms Above Ground | 3 |
| Bedrooms Below Ground | 1 |
| Bedrooms Total | 4 |
| Appliances | Water Heater |
| Architectural Style | Bungalow |
| Basement Development | Finished |
| Basement Type | N/a (finished) |
| Construction Style Attachment | Detached |
| Cooling Type | Central Air Conditioning |
| Exterior Finish | Brick |
| Fireplace Present | Yes |
| Fireplace Total | 1 |
| Foundation Type | Block |
| Heating Fuel | Natural Gas |
| Heating Type | Forced Air |
| Stories Total | 1 |
| Size Interior | 1,500 - 2,000 Ft2 |
| Type | House |
Land
| Access Type | Public Road |
| Acreage | No |
| Sewer | Sanitary Sewer |
| Size Depth | 105 Ft |
| Size Frontage | 34 Ft ,1 In |
| Size Irregular | 34.1 X 105 Ft |
| Size Total Text | 34.1 X 105 Ft |
Rooms
| Level | Type | Length | Width | Dimensions |
|---|---|---|---|---|
| Lower Level | Bedroom 4 | 6.72 m | 3.38 m | 6.72 m x 3.38 m |
| Main Level | Living Room | 3.69 m | 4.89 m | 3.69 m x 4.89 m |
| Main Level | Dining Room | 3.69 m | 3.07 m | 3.69 m x 3.07 m |
| Main Level | Kitchen | 3.37 m | 4.6 m | 3.37 m x 4.6 m |
| Main Level | Bedroom | 3.07 m | 2.77 m | 3.07 m x 2.77 m |
| Main Level | Bedroom 2 | 3.07 m | 2.16 m | 3.07 m x 2.16 m |
| Main Level | Bedroom 3 | 3.37 m | 2.76 m | 3.37 m x 2.76 m |
Utilities
| Cable | Installed |
| Sewer | Installed |
Contact Us
Contact us for more information
Maria Antonakis
Salesperson
https//www.facebook.com/mfantonakis/
Exp Realty
4711 Yonge St 10th Flr, 106430
Toronto, Ontario M2N 6K8
4711 Yonge St 10th Flr, 106430
Toronto, Ontario M2N 6K8
(866) 530-7737

































