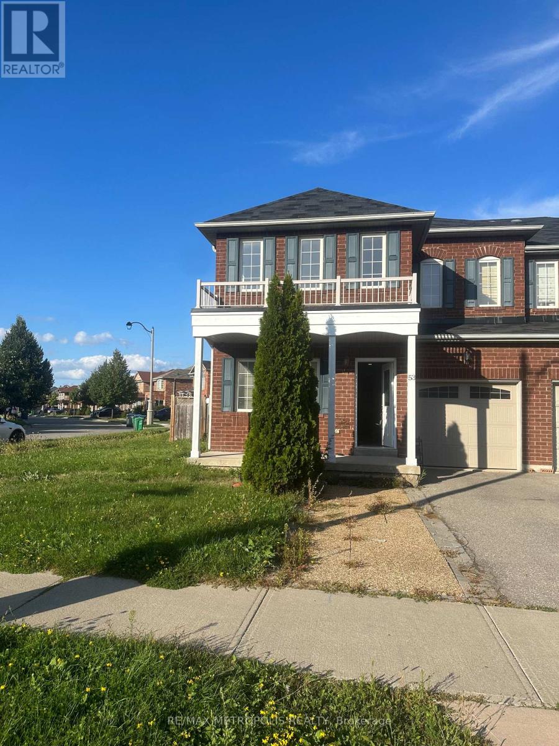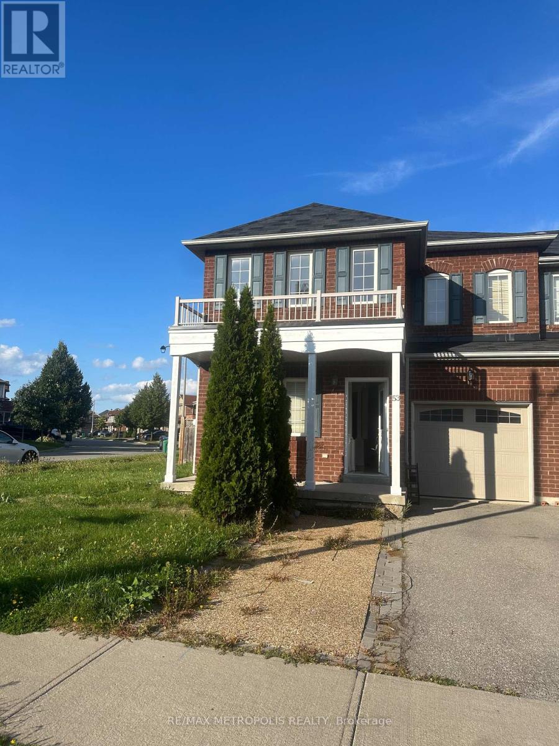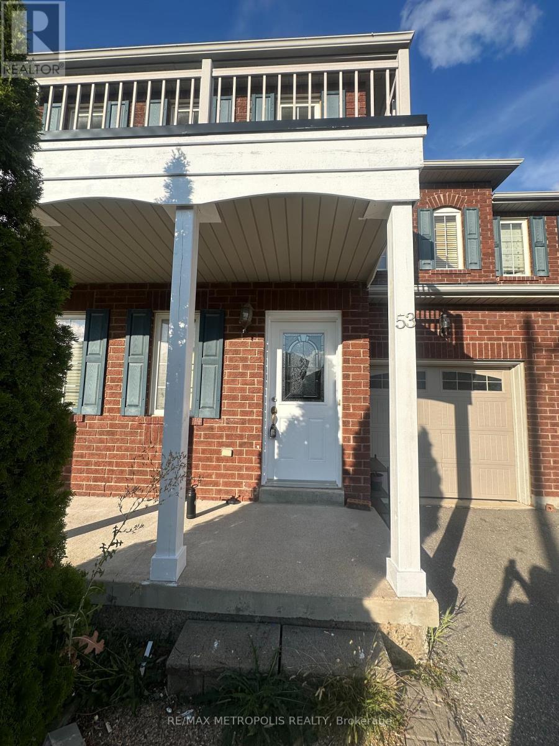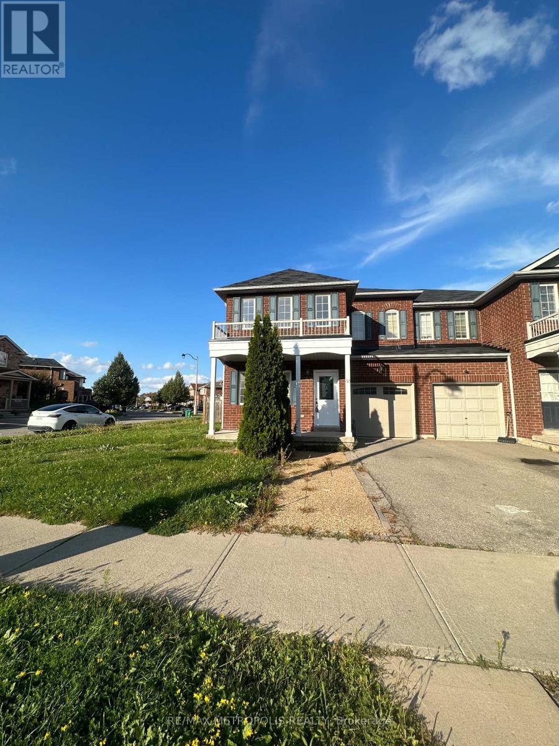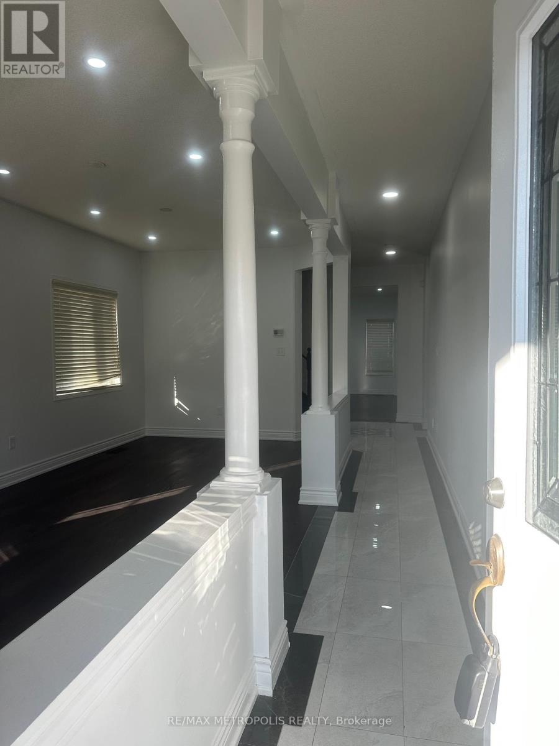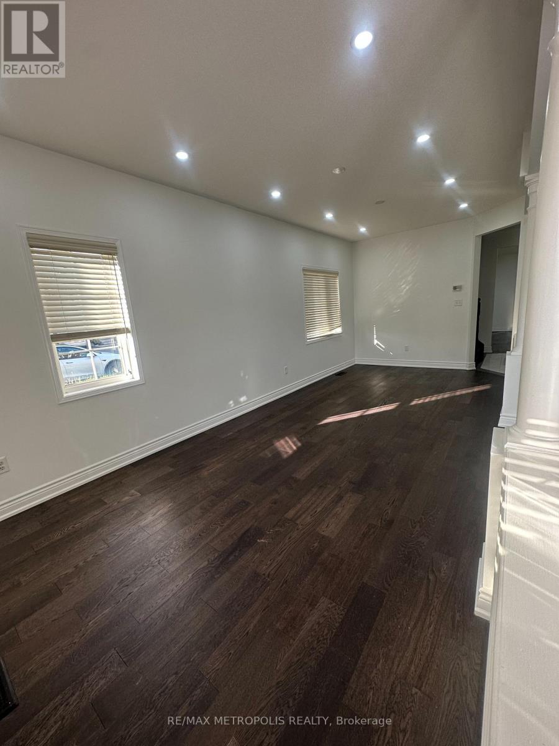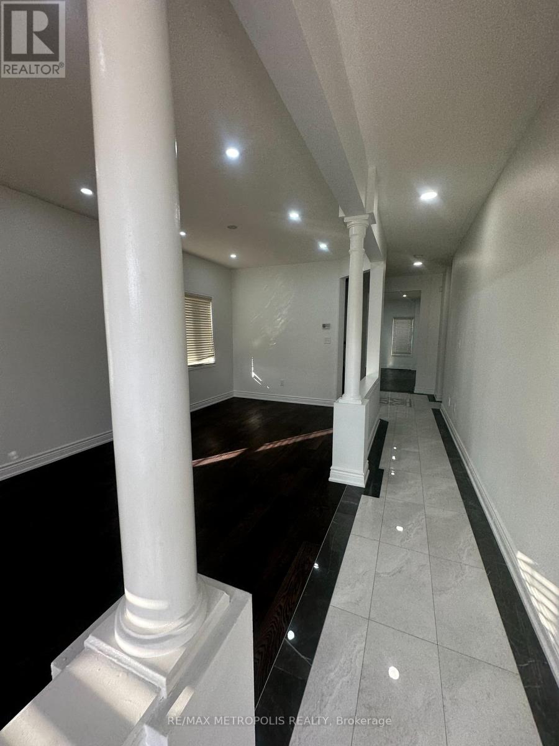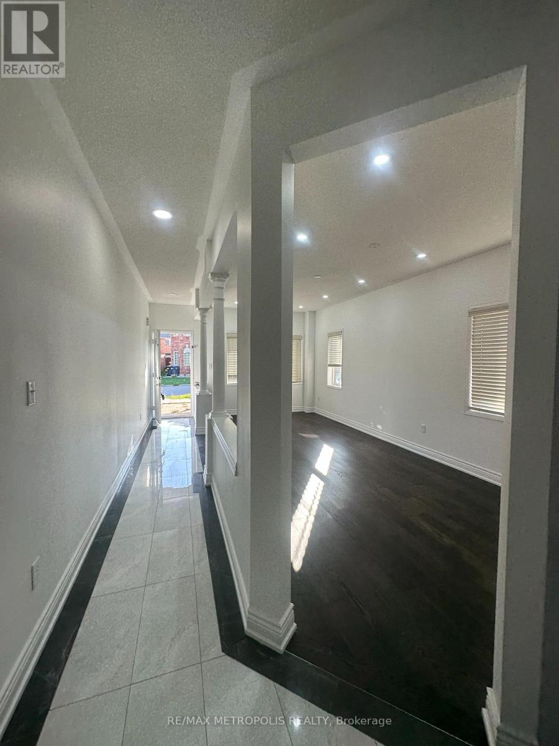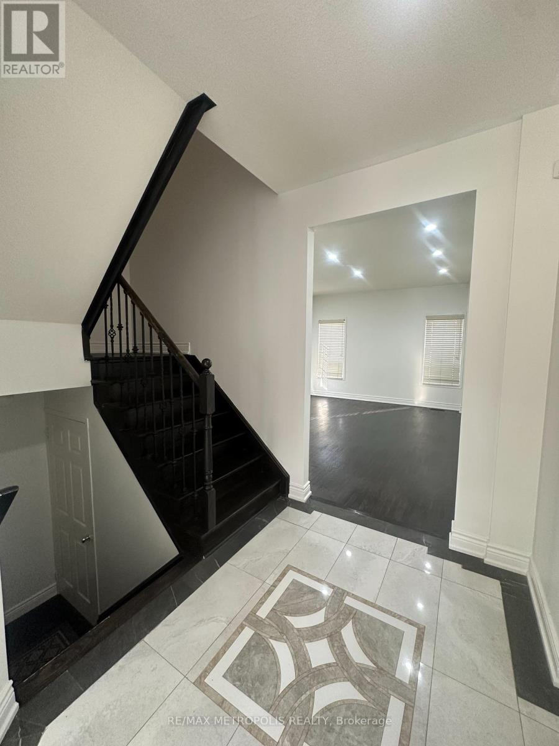Upper - 53 Commodore Drive Brampton, Ontario L6X 0S6
$2,950 Monthly
This Beautiful Spacious Semi-Detached House Sits On One Of The Biggest Corner Lots In The Neighborhood in the Wonderful Credit Valley Community. Huge Windows For Natural Light. Beautiful Layout With 4 Large Bedrooms, Separate Living, Dining, Kitchen And Family Room. Approx 2000 sq ft Of Living Space Featured With Tons Of Luxury Upgrades Including Hardwood, Upgraded Kitchen And Bathrooms, Backsplash, Gas Stove, Pot Lights, Porcelain Tiles. 2 PARKING SPACES INCLUDED 1 IN GARAGE 1 ON DRIVEWAY. TENANT TO PAY 70% UTILITIES. MAIN AND 2ND FLOORS ONLY. BASEMENT IS NOT INCLUDED, WILL BE LEASED SEPARATELY. ENTIRE PROPERTY ALSO AVAILABLE. (id:24801)
Property Details
| MLS® Number | W12408053 |
| Property Type | Single Family |
| Community Name | Credit Valley |
| Parking Space Total | 2 |
Building
| Bathroom Total | 3 |
| Bedrooms Above Ground | 4 |
| Bedrooms Total | 4 |
| Basement Type | None |
| Construction Style Attachment | Semi-detached |
| Cooling Type | Central Air Conditioning |
| Exterior Finish | Brick |
| Foundation Type | Unknown |
| Half Bath Total | 1 |
| Heating Fuel | Natural Gas |
| Heating Type | Forced Air |
| Stories Total | 2 |
| Size Interior | 2,000 - 2,500 Ft2 |
| Type | House |
| Utility Water | Municipal Water |
Parking
| Attached Garage | |
| Garage |
Land
| Acreage | No |
| Sewer | Sanitary Sewer |
Rooms
| Level | Type | Length | Width | Dimensions |
|---|---|---|---|---|
| Second Level | Bathroom | 2.44 m | 1.83 m | 2.44 m x 1.83 m |
| Second Level | Primary Bedroom | 4.17 m | 5.13 m | 4.17 m x 5.13 m |
| Second Level | Bedroom 2 | 3.17 m | 4.37 m | 3.17 m x 4.37 m |
| Second Level | Bedroom 3 | 4.93 m | 4.14 m | 4.93 m x 4.14 m |
| Second Level | Bedroom 4 | 2.92 m | 2.92 m | 2.92 m x 2.92 m |
| Second Level | Bathroom | 2.44 m | 1.83 m | 2.44 m x 1.83 m |
| Main Level | Living Room | 4.19 m | 2.87 m | 4.19 m x 2.87 m |
| Main Level | Dining Room | 2.87 m | 2.59 m | 2.87 m x 2.59 m |
| Main Level | Family Room | 3.86 m | 5.08 m | 3.86 m x 5.08 m |
| Main Level | Kitchen | 2.82 m | 4.9 m | 2.82 m x 4.9 m |
Contact Us
Contact us for more information
Herman Singh
Salesperson
8321 Kennedy Rd #21-22
Markham, Ontario L3R 5N4
(905) 824-0788
(905) 817-0524
www.remaxmetropolis.ca/


