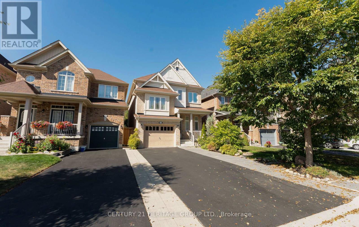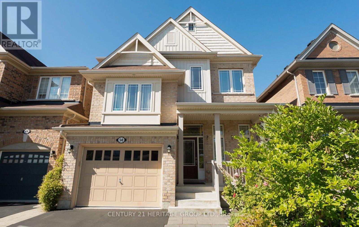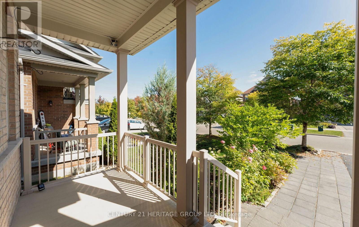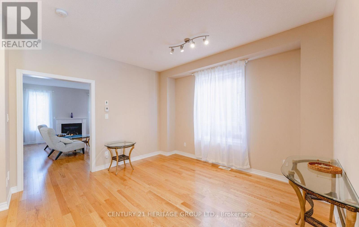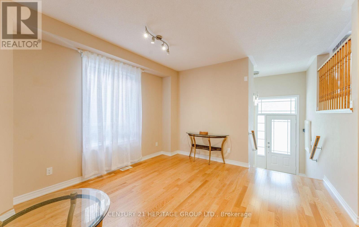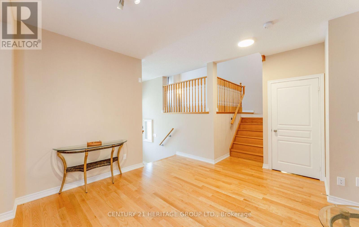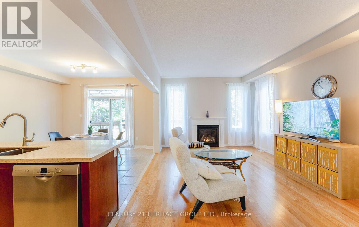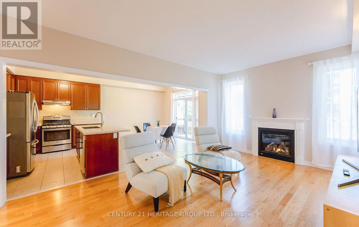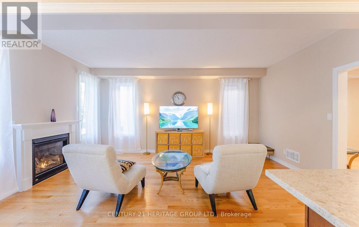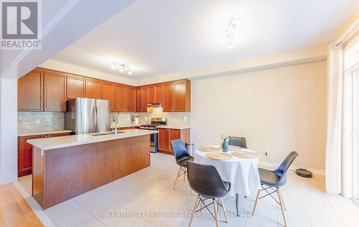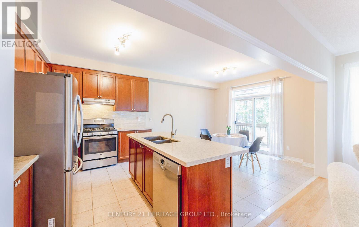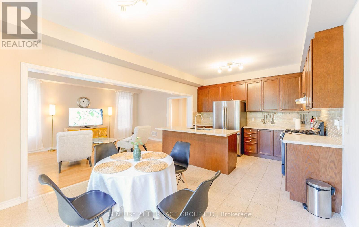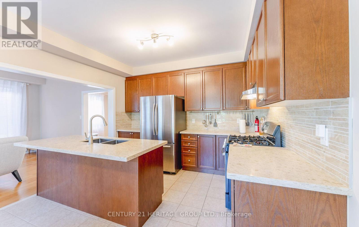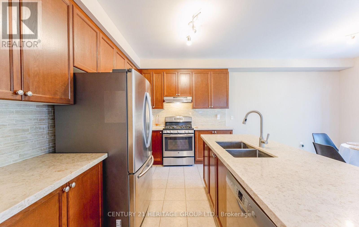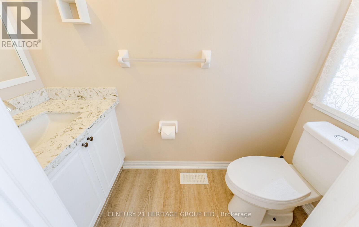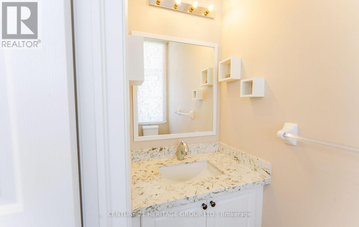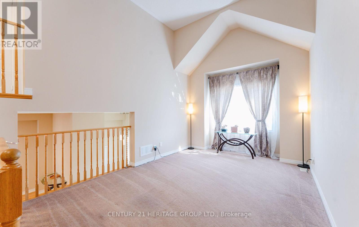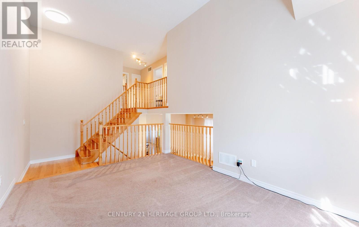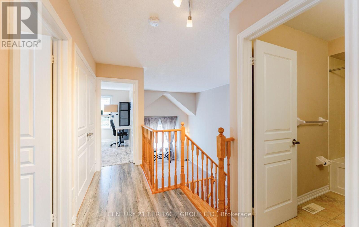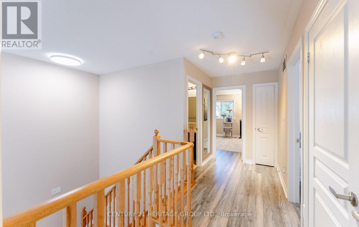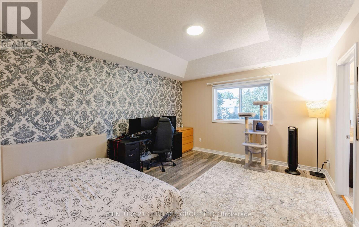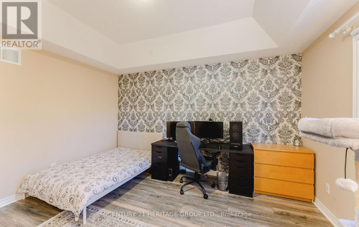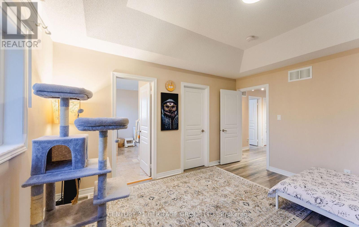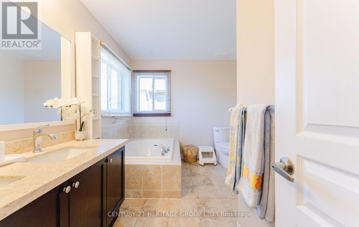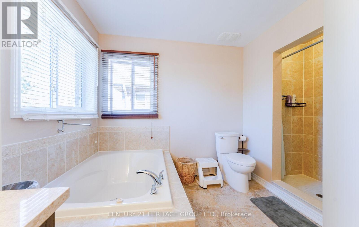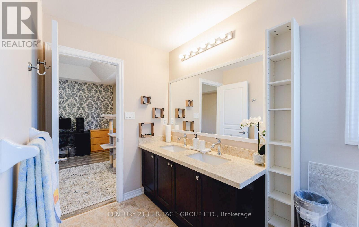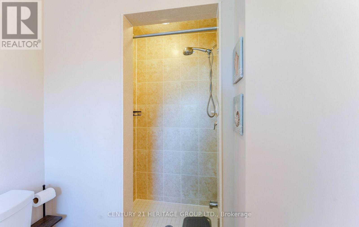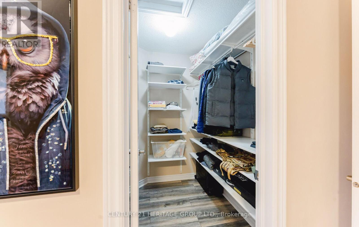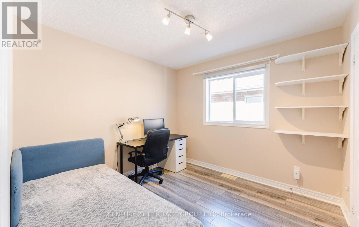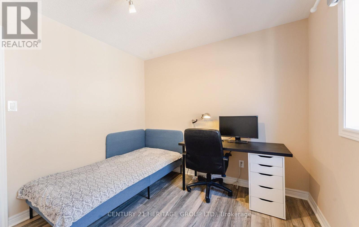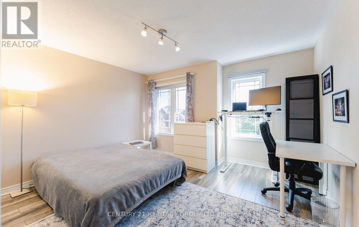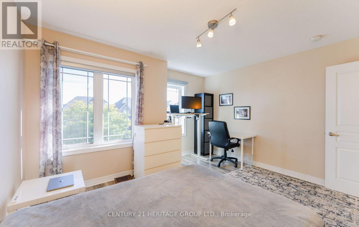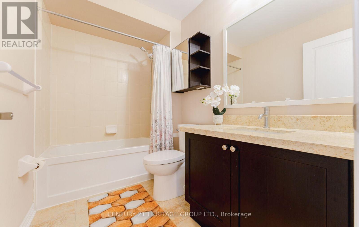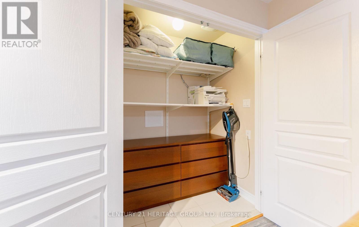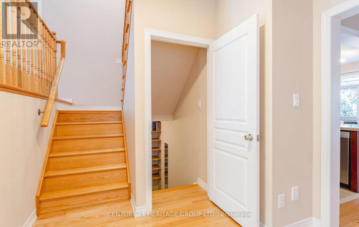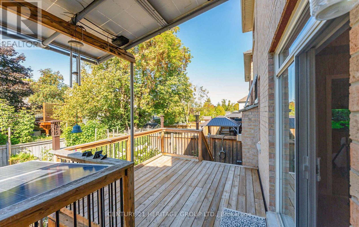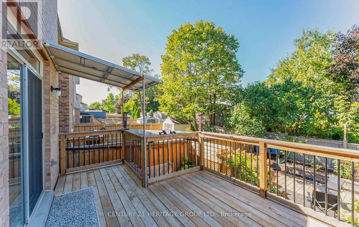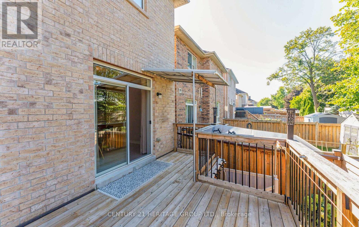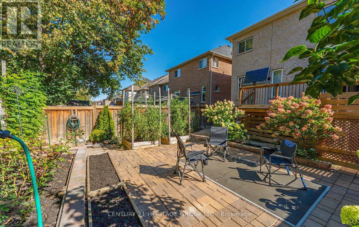Upper - 50 Sydie Lane New Tecumseth, Ontario L0G 1W0
$2,750 Monthly
Beautiful Newer Subdivision in charming Town of Tottenham! 2-storey Brick home with 3 Bedrooms, 3 Bathrooms, and a Family Room. Enjoy Summer Morning Coffee or Evening Glass on the Covered Front Porch. Open Concept Layout w 9ft Ceiling on Main Floor & Large Windows That Fill The Home With Natural Light. Spacious Kitchen w Quartz Countertops, Backsplash, Big Island, Stainless Steel Appliances and a walkout to the Fully Fenced Low Maintenance Backyard. Relax by the cozy Gas Fireplace w your Favourite Drink & Book in the Living room or move to In-Between levels Family room with 13 feet ceiling and walk out to the Balcony. Second Floor Laundry. Entrance to garage from home. OWNED Tankless Water Heater and Water Softener save you about $100/month. Wide selection of amenities: Parks, Nature Conservation Area, Grocery Stores, dining options and a short distance to HWYs 400 & 27, Newmarket & Bolton. (id:24801)
Property Details
| MLS® Number | N12455660 |
| Property Type | Single Family |
| Community Name | Tottenham |
| Parking Space Total | 3 |
Building
| Bathroom Total | 3 |
| Bedrooms Above Ground | 3 |
| Bedrooms Total | 3 |
| Age | 6 To 15 Years |
| Amenities | Fireplace(s), Separate Electricity Meters |
| Appliances | Water Heater, Water Softener, Dishwasher, Dryer, Garage Door Opener, Hood Fan, Stove, Water Heater - Tankless, Washer, Window Coverings, Refrigerator |
| Basement Development | Finished |
| Basement Features | Separate Entrance |
| Basement Type | N/a (finished) |
| Construction Style Attachment | Detached |
| Cooling Type | Central Air Conditioning, Air Exchanger |
| Exterior Finish | Brick |
| Fire Protection | Smoke Detectors |
| Fireplace Present | Yes |
| Flooring Type | Hardwood, Laminate |
| Foundation Type | Concrete |
| Half Bath Total | 1 |
| Heating Fuel | Natural Gas |
| Heating Type | Forced Air |
| Stories Total | 2 |
| Size Interior | 2,000 - 2,500 Ft2 |
| Type | House |
| Utility Water | Municipal Water, Unknown |
Parking
| Garage |
Land
| Acreage | No |
| Fence Type | Fully Fenced |
| Sewer | Sanitary Sewer |
Rooms
| Level | Type | Length | Width | Dimensions |
|---|---|---|---|---|
| Second Level | Primary Bedroom | 4.26 m | 3.78 m | 4.26 m x 3.78 m |
| Second Level | Bedroom | 4.02 m | 3.64 m | 4.02 m x 3.64 m |
| Second Level | Bedroom | 3.04 m | 2.93 m | 3.04 m x 2.93 m |
| Main Level | Kitchen | 6.05 m | 3.71 m | 6.05 m x 3.71 m |
| Main Level | Eating Area | 6.05 m | 3.71 m | 6.05 m x 3.71 m |
| Main Level | Living Room | 5.75 m | 3.64 m | 5.75 m x 3.64 m |
| Main Level | Dining Room | 3.95 m | 3.64 m | 3.95 m x 3.64 m |
| Main Level | Family Room | 5.03 m | 3.4 m | 5.03 m x 3.4 m |
Utilities
| Cable | Available |
| Electricity | Available |
| Sewer | Available |
https://www.realtor.ca/real-estate/28975113/upper-50-sydie-lane-new-tecumseth-tottenham-tottenham
Contact Us
Contact us for more information
Andrei Peresunko
Broker
ezsoldhomes.ca/
www.facebook.com/EZSoldHomes.ca/
www.linkedin.com/profile/view?id=396032866&trk=hp-identity-name
11160 Yonge St # 3 & 7
Richmond Hill, Ontario L4S 1H5
(905) 883-8300
(905) 883-8301
www.homesbyheritage.ca


