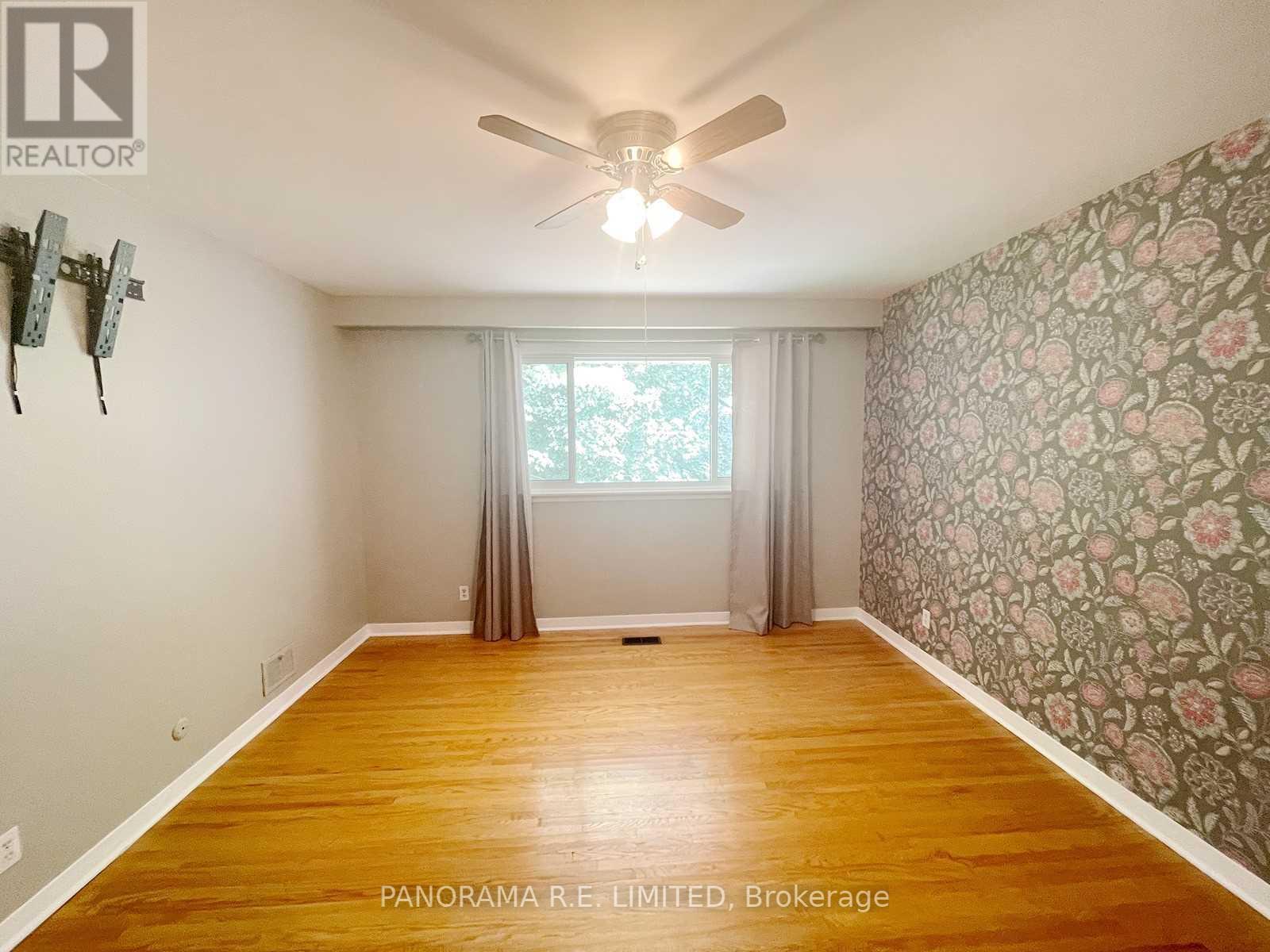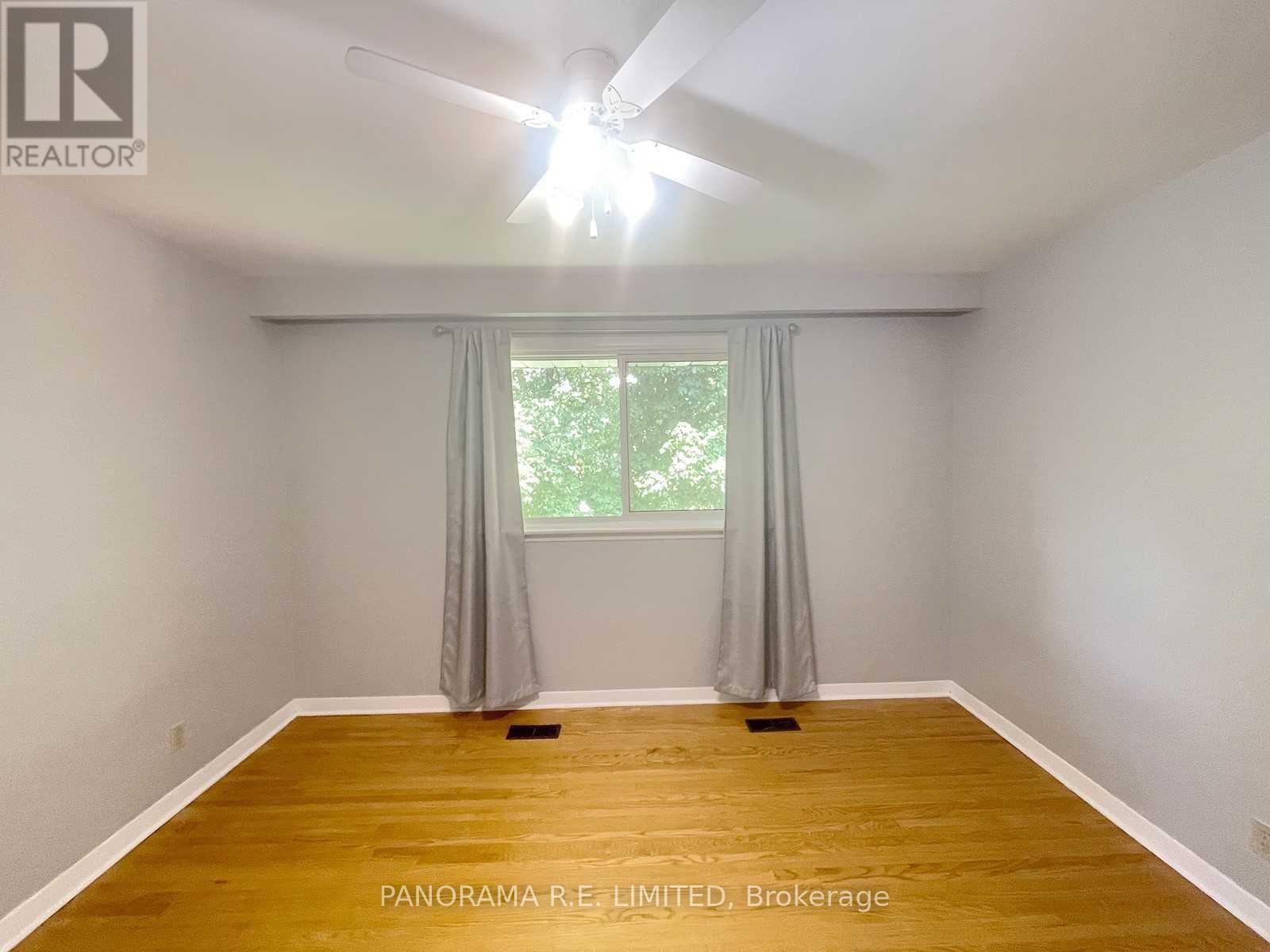Upper - 5 Kingsborough Crescent Toronto, Ontario M9R 2T8
$3,300 Monthly
Incredibly spacious 3-Bedroom 2-Bathroom Home in beautiful and highly desired Richmond Gardens! Upon entering you'll find an open-concept Living and Dining Room with hardwood floors and large picture window. Updated and renovated Eat-in Kitchen with granite countertops and stainless steel appliances. Primary Bedroom with Walk-in Closet and 3-Piece Ensuite. Two additional spacious bedrooms and exclusive-use laundry. Ideally situated with easy access to public transportation (TTC, Subway, and Go), shopping, schools, highways, and much more. **** EXTRAS **** Fridge, Stove, Dishwasher, Microwave, Washer, Dryer. Two Parking Spots. 60% Utility Cost. 2 Parking Spots. Requires Rental Application, Job Letter, Paystubs, Credit Report. Photo Id. No Smoking. Available February 1st. (id:24801)
Property Details
| MLS® Number | W11900035 |
| Property Type | Single Family |
| Community Name | Willowridge-Martingrove-Richview |
| Features | Carpet Free |
| ParkingSpaceTotal | 2 |
Building
| BathroomTotal | 2 |
| BedroomsAboveGround | 3 |
| BedroomsTotal | 3 |
| BasementFeatures | Separate Entrance |
| BasementType | N/a |
| ConstructionStyleAttachment | Detached |
| ConstructionStyleSplitLevel | Backsplit |
| CoolingType | Central Air Conditioning |
| ExteriorFinish | Brick |
| FlooringType | Hardwood |
| FoundationType | Unknown |
| HeatingFuel | Natural Gas |
| HeatingType | Forced Air |
| Type | House |
| UtilityWater | Municipal Water |
Land
| Acreage | No |
| Sewer | Sanitary Sewer |
| SizeDepth | 125 Ft ,9 In |
| SizeFrontage | 68 Ft ,8 In |
| SizeIrregular | 68.73 X 125.78 Ft |
| SizeTotalText | 68.73 X 125.78 Ft |
Rooms
| Level | Type | Length | Width | Dimensions |
|---|---|---|---|---|
| Main Level | Living Room | 5.21 m | 4.14 m | 5.21 m x 4.14 m |
| Main Level | Dining Room | 4.5 m | 3.38 m | 4.5 m x 3.38 m |
| Main Level | Kitchen | 5.54 m | 2.82 m | 5.54 m x 2.82 m |
| Upper Level | Primary Bedroom | 4.5 m | 3.84 m | 4.5 m x 3.84 m |
| Upper Level | Bedroom 2 | 3.99 m | 3.66 m | 3.99 m x 3.66 m |
| Upper Level | Bedroom 3 | 3.53 m | 3.45 m | 3.53 m x 3.45 m |
Interested?
Contact us for more information
Richard Robibero
Broker of Record
97 Meadowbank Rd.
Toronto, Ontario M9B 5E1


















