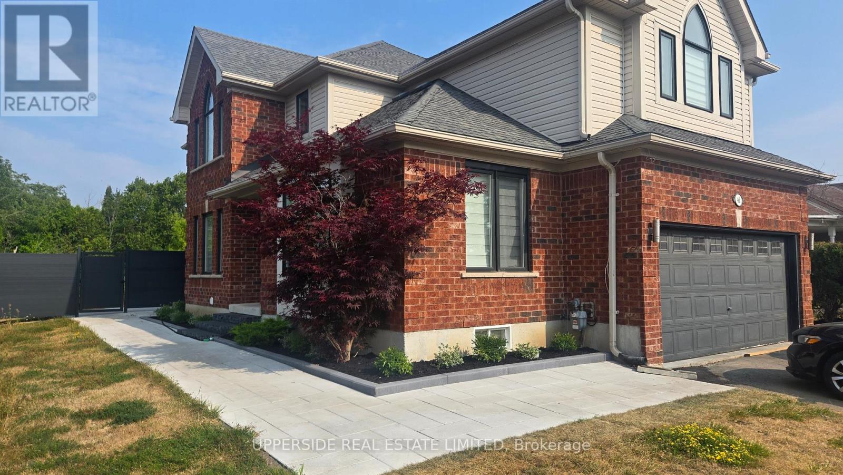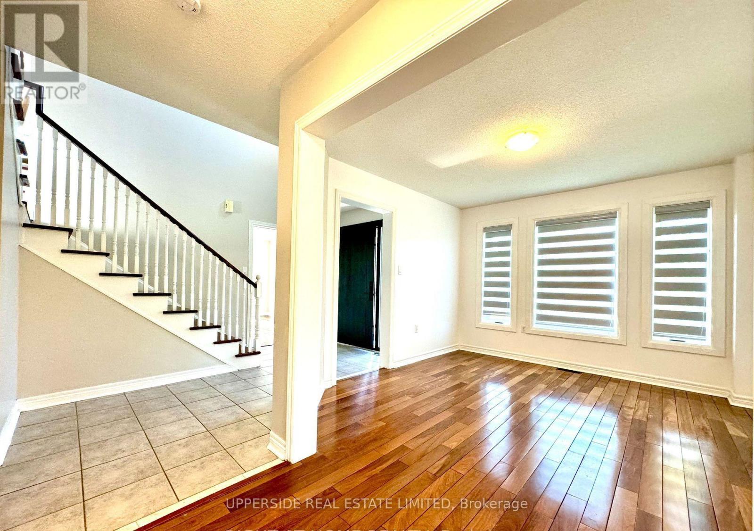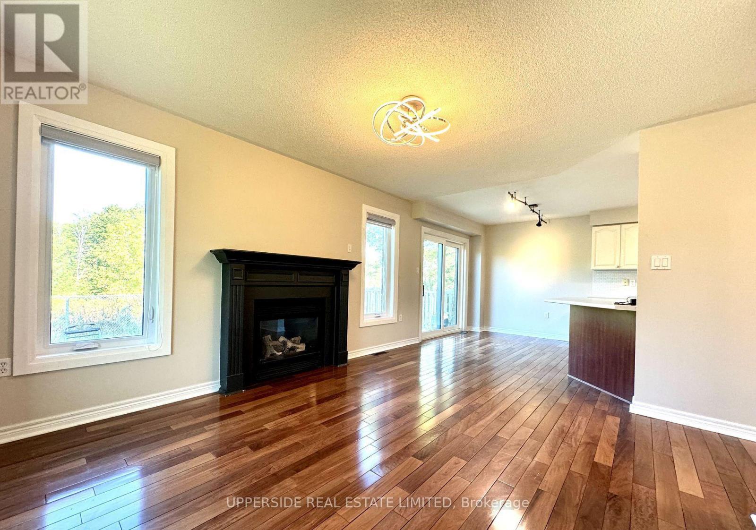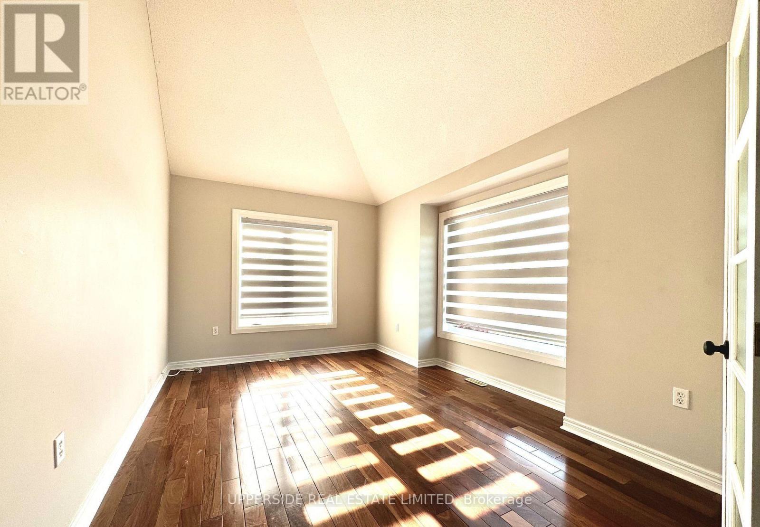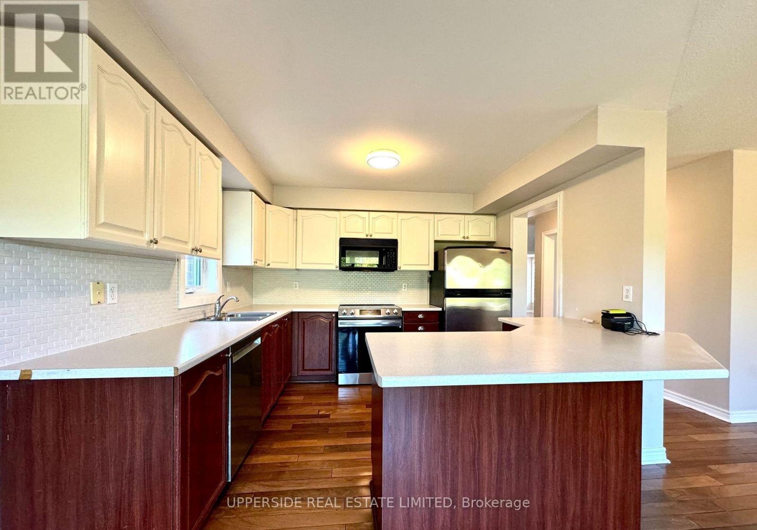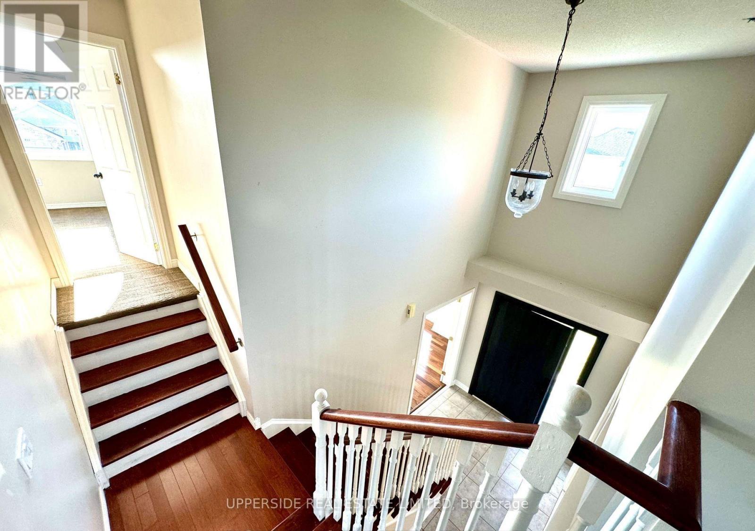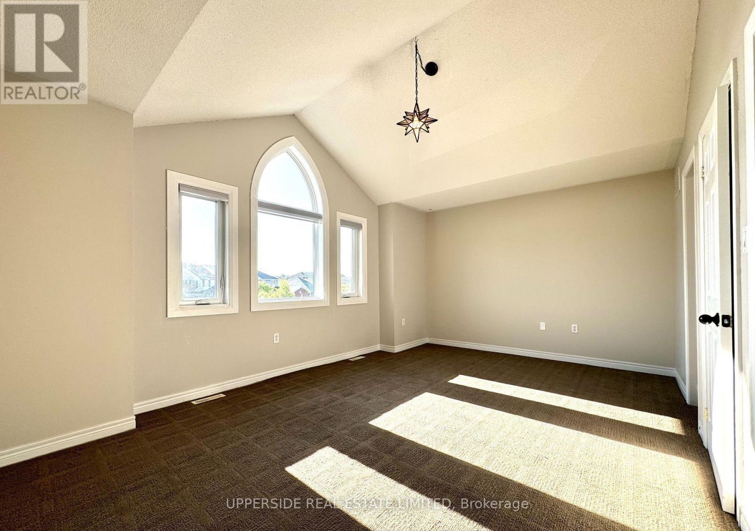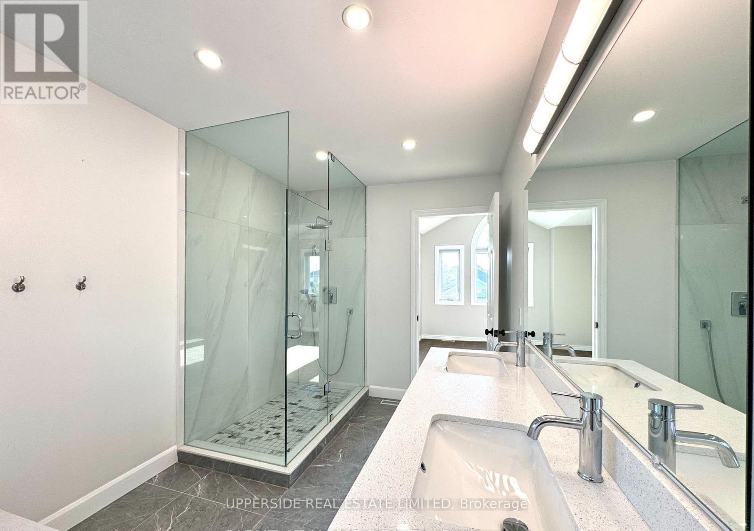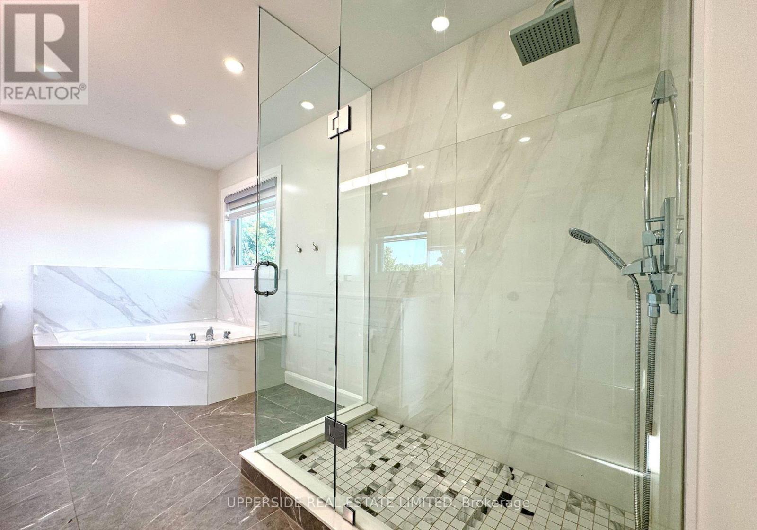Upper - 46 Country Lane Barrie, Ontario L4N 0E8
$2,800 Monthly
Ravine Retreat with Complete Privacy! Discover this stunning detached residence nestled on a premium ravine lot, surrounded by nature and absolute seclusion. Step into a bright and airy 4-bedroom home in one of the area's most established and desirable communities-offering both tranquility and everyday convenience. This beautifully maintained property features a spacious open-concept layout with a modern kitchen, complete with a breakfast bar and walk-out to a lush, tree-lined backyard-your own private escape. The inviting family room, highlighted by a cozy fireplace, creates the perfect atmosphere for relaxation or entertaining. The primary suite offers a luxurious touch with a fully renovated 5-piece ensuite and a generous walk-in closet. Enjoy the practicality of a main-floor laundry area and direct access to two parking spots, including the garage. Located minutes from shopping, top-rated schools, grocery stores, the GO Station, and major highways-this home provides the best of both worlds: peace and accessibility. Backyard is exclusive to the main floor (not shared). Basement not included. Experience comfort, privacy, and charm in a home that truly feels like your own private sanctuary. (id:24801)
Property Details
| MLS® Number | S12509242 |
| Property Type | Single Family |
| Community Name | Painswick South |
| Equipment Type | Water Heater |
| Parking Space Total | 4 |
| Rental Equipment Type | Water Heater |
Building
| Bathroom Total | 3 |
| Bedrooms Above Ground | 4 |
| Bedrooms Total | 4 |
| Appliances | Dryer, Microwave, Range, Stove, Washer, Refrigerator |
| Basement Features | Separate Entrance, Apartment In Basement |
| Basement Type | N/a, N/a |
| Construction Style Attachment | Detached |
| Cooling Type | Central Air Conditioning |
| Exterior Finish | Brick, Vinyl Siding |
| Fireplace Present | Yes |
| Flooring Type | Hardwood, Carpeted |
| Foundation Type | Concrete |
| Half Bath Total | 1 |
| Heating Fuel | Natural Gas |
| Heating Type | Forced Air |
| Stories Total | 2 |
| Size Interior | 2,000 - 2,500 Ft2 |
| Type | House |
| Utility Water | Municipal Water |
Parking
| Attached Garage | |
| Garage |
Land
| Acreage | No |
| Sewer | Sanitary Sewer |
| Size Irregular | 48.5 X 97.6 Acre |
| Size Total Text | 48.5 X 97.6 Acre |
Rooms
| Level | Type | Length | Width | Dimensions |
|---|---|---|---|---|
| Second Level | Primary Bedroom | 5.71 m | 5.39 m | 5.71 m x 5.39 m |
| Second Level | Bedroom 2 | 3.93 m | 3.35 m | 3.93 m x 3.35 m |
| Second Level | Bedroom 3 | 3.45 m | 3.59 m | 3.45 m x 3.59 m |
| Second Level | Bedroom 4 | 3.7 m | 3.11 m | 3.7 m x 3.11 m |
| Main Level | Kitchen | 3.32 m | 5.37 m | 3.32 m x 5.37 m |
| Main Level | Family Room | 3.44 m | 3.78 m | 3.44 m x 3.78 m |
| Main Level | Dining Room | 3.34 m | 3.37 m | 3.34 m x 3.37 m |
| Main Level | Living Room | 4.54 m | 3.03 m | 4.54 m x 3.03 m |
| Main Level | Laundry Room | 2.43 m | 1.83 m | 2.43 m x 1.83 m |
Contact Us
Contact us for more information
Nissan Peisahov
Salesperson
7900 Bathurst St #106
Thornhill, Ontario L4J 0B8
(905) 597-9333
(905) 597-7677
www.uppersiderealestate.com/


