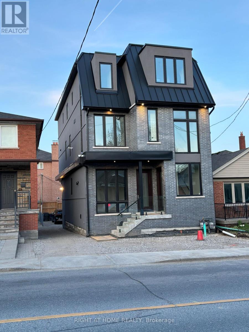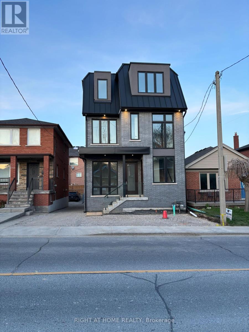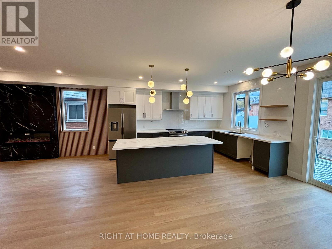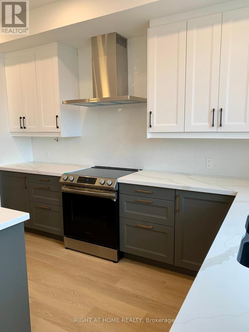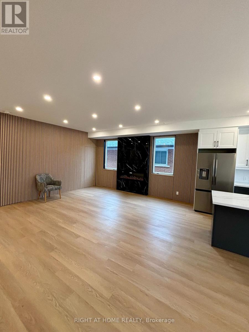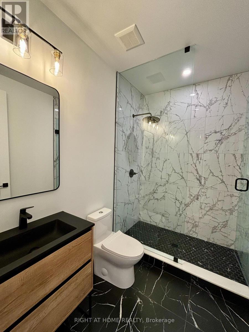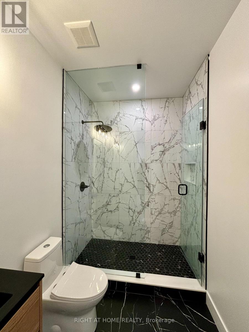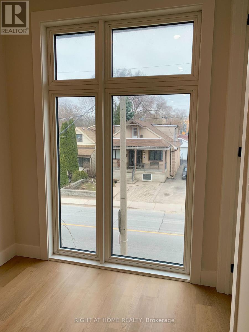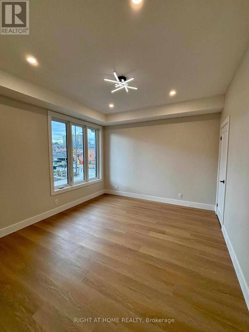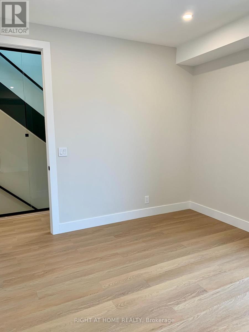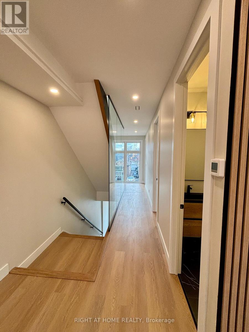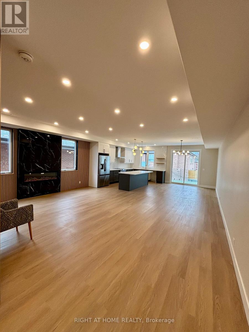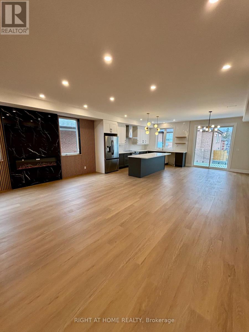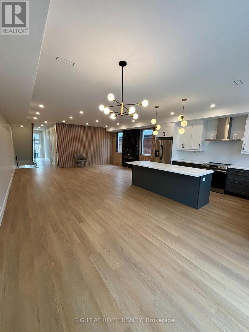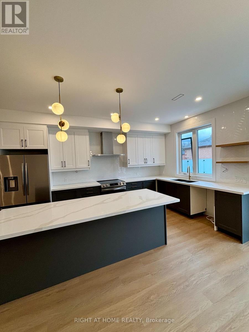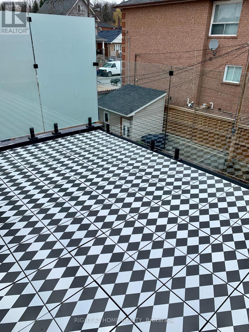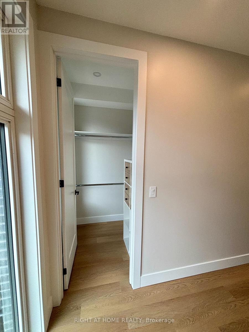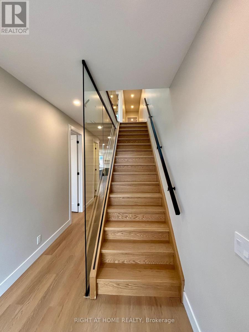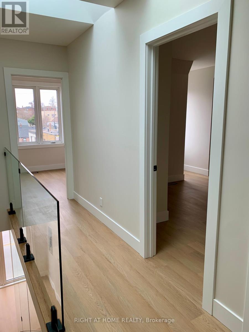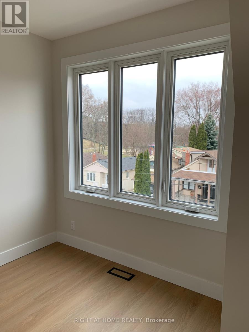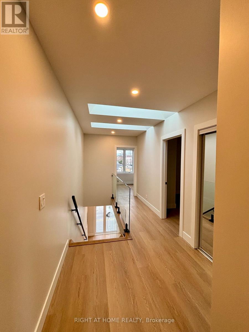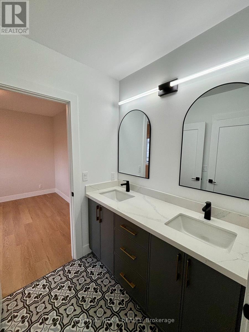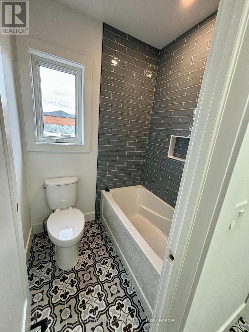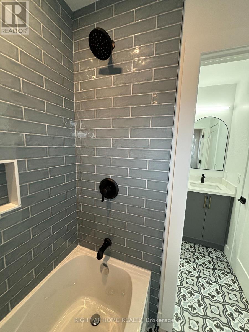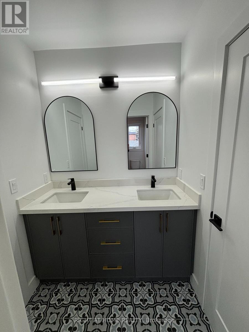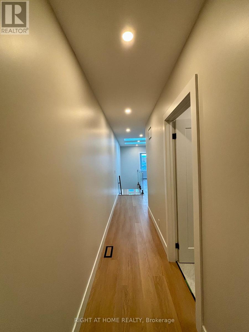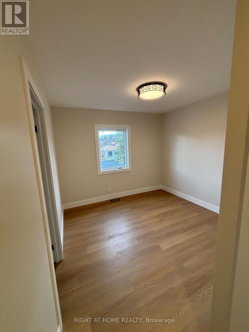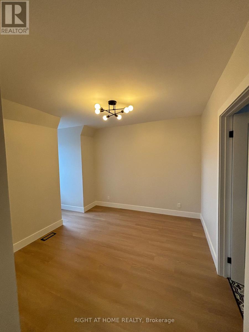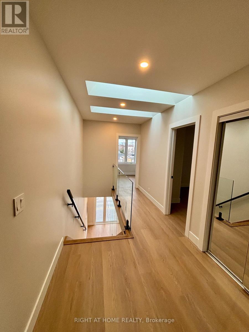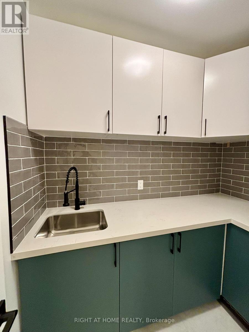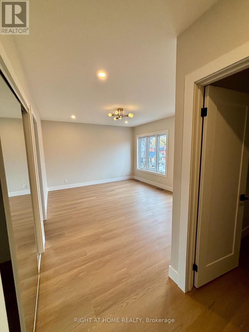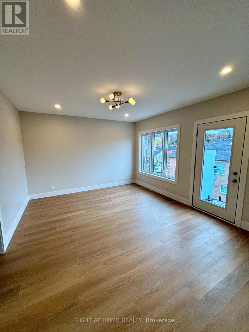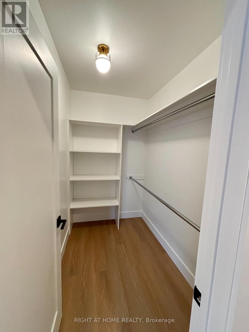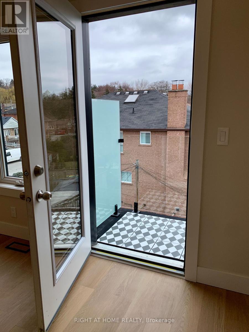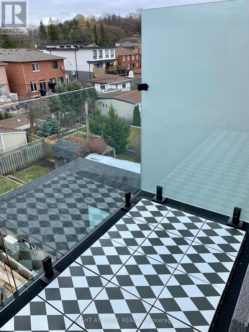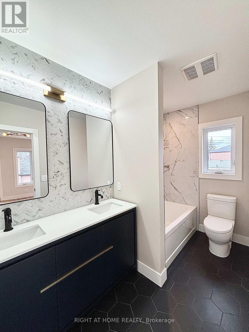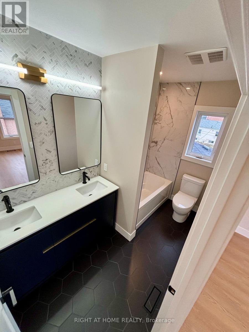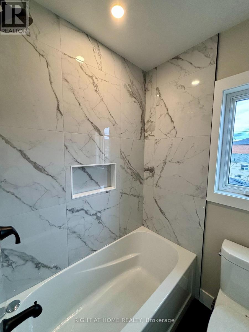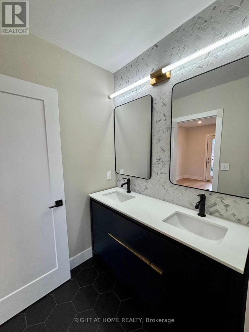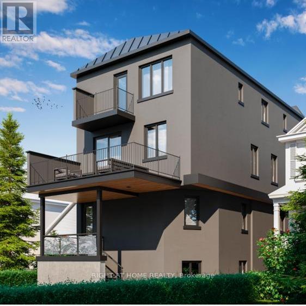#upper -459 Caledonia Rd Toronto, Ontario M6E 4T9
$5,500 Monthly
Brand New Never Lived In Executive Home with 2400 sq ft of High End Designer Finishes Abovve Grade. Modern 2 Storeys Feat. 5 Bedrooms & 3 Full Baths with Parking For 2 Cars. Private Laundry Room(Beside Bedrooms). Modern Open Concept & Soaring 9ft ceilings with 200 sq ft Walk Out Terrace(Private) On the Seocnd Floor & Balcony Off The Master(Third Floor). Fantastic Central Midtown Location. Downtown In 20 Mins and 20 Mins to Airport. Safe, Family Friendly Neighbourhood & Great TTC Transit(5 Min to Eglinton LRT/Subway) Direct Bus Downtown at Doorsteps. Boasting all the Upgrades w/ White Oak LVP Floors, Quartz Counters, Large Island, Fireplace, White Oak Accent Wall, Gorgeous Bathrooms, Glass Railings, Walk-In Closets. Private Front Entrance, 2 Parking Spots Incl.(More Available) Enjoy Private Terrace W/ Weber Natural Gas BBQ. Large Master w/ Ensuite Bath & WIC. Lots Of Natural Light w/ Skylights & Large Windows(Triple Pane Quiet Glass)! Sound Insulation Floors/Ceilings! Park & Playground Across The Street. Walk South to Corso Italia Shops/Restaurants, Piccininni Community Centre or North to Shopping, Restaurants on Eglinton West. **** EXTRAS **** Samsung Stainless Steel Appliances, 2 Outdoor Spaces (200 sq ft Terrace Off Kitchen/Dining & 50 Sqft Balcony Off Master Bedrm. New Paving and Interlock Stone Landscaping(Completed Soon) (id:24801)
Property Details
| MLS® Number | W8144720 |
| Property Type | Single Family |
| Community Name | Caledonia-Fairbank |
| Amenities Near By | Park, Place Of Worship, Public Transit |
| Community Features | Community Centre |
| Parking Space Total | 2 |
Building
| Bathroom Total | 3 |
| Bedrooms Above Ground | 5 |
| Bedrooms Total | 5 |
| Construction Style Attachment | Detached |
| Cooling Type | Central Air Conditioning |
| Exterior Finish | Brick, Stucco |
| Fireplace Present | Yes |
| Heating Fuel | Natural Gas |
| Heating Type | Forced Air |
| Stories Total | 3 |
| Type | House |
Land
| Acreage | No |
| Land Amenities | Park, Place Of Worship, Public Transit |
| Size Irregular | 27 X 100 Ft |
| Size Total Text | 27 X 100 Ft |
Utilities
| Sewer | Installed |
https://www.realtor.ca/real-estate/26626401/upper-459-caledonia-rd-toronto-caledonia-fairbank
Interested?
Contact us for more information
Stephanie Easton
Broker
www.stephanieeaston.ca

1396 Don Mills Rd Unit B-121
Toronto, Ontario M3B 0A7
(416) 391-3232
(416) 391-0319
www.rightathomerealty.com


