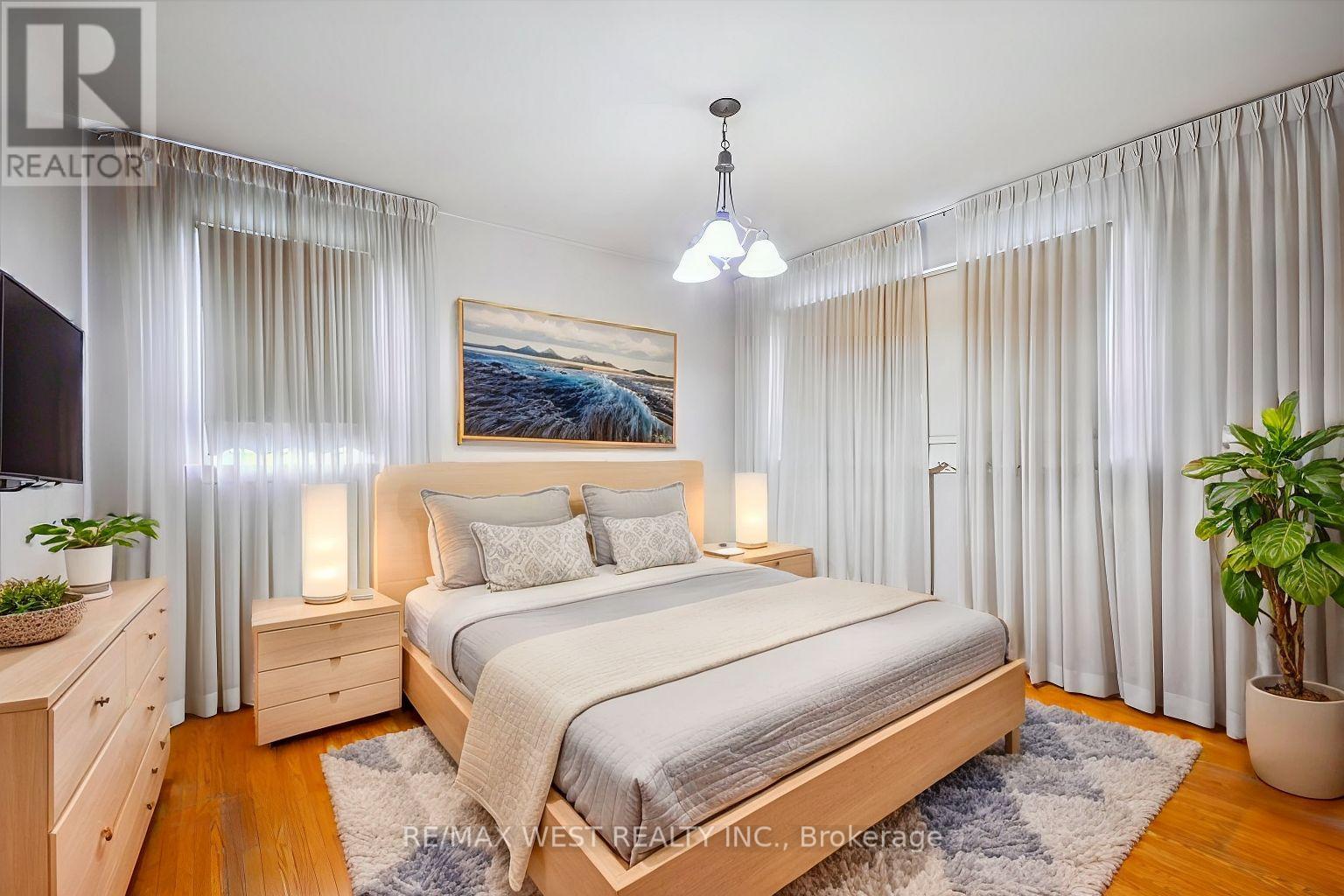Upper - 45 Victory Drive Toronto, Ontario M3M 2J4
$2,800 Monthly
Discover the perfect blend of comfort and convenience in this spacious 3-bedroom rental home, ideally located in the heart of it all. Enjoy the ease of walking to shops, grocery stores, and Humber River Hospital, with Yorkdale Mall just minutes away for all your shopping and dining needs. Commuting is a breeze with TTC steps from your door just one bus to the subway and instant access to Highway 401 for seamless travel to York University and beyond. Surrounded by top-rated high schools and elementary schools, this home is tailor-made for families. With exceptional amenities and an unbeatable location, this is the lifestyle upgrade you've been waiting for! **** EXTRAS **** Upstairs pays 60% utilities. (id:24801)
Property Details
| MLS® Number | W11921447 |
| Property Type | Single Family |
| Community Name | Downsview-Roding-CFB |
| AmenitiesNearBy | Hospital, Public Transit |
| Features | Flat Site |
| ParkingSpaceTotal | 1 |
| Structure | Porch |
| ViewType | City View |
Building
| BathroomTotal | 1 |
| BedroomsAboveGround | 3 |
| BedroomsTotal | 3 |
| ArchitecturalStyle | Bungalow |
| ConstructionStyleAttachment | Detached |
| CoolingType | Central Air Conditioning |
| ExteriorFinish | Brick |
| FireProtection | Smoke Detectors |
| FireplacePresent | Yes |
| FireplaceTotal | 1 |
| FireplaceType | Roughed In |
| FlooringType | Wood |
| FoundationType | Concrete |
| HeatingFuel | Natural Gas |
| HeatingType | Forced Air |
| StoriesTotal | 1 |
| SizeInterior | 699.9943 - 1099.9909 Sqft |
| Type | House |
| UtilityWater | Municipal Water |
Parking
| Attached Garage |
Land
| Acreage | No |
| FenceType | Fenced Yard |
| LandAmenities | Hospital, Public Transit |
| Sewer | Septic System |
| SizeDepth | 101 Ft |
| SizeFrontage | 59 Ft ,4 In |
| SizeIrregular | 59.4 X 101 Ft |
| SizeTotalText | 59.4 X 101 Ft|under 1/2 Acre |
Rooms
| Level | Type | Length | Width | Dimensions |
|---|---|---|---|---|
| Main Level | Kitchen | 5.7 m | 2.77 m | 5.7 m x 2.77 m |
| Main Level | Living Room | 8.02 m | 3.93 m | 8.02 m x 3.93 m |
| Main Level | Dining Room | 8.02 m | 3.93 m | 8.02 m x 3.93 m |
| Main Level | Bedroom | 3.57 m | 2.96 m | 3.57 m x 2.96 m |
| Main Level | Bedroom 2 | 3.84 m | 3.5 m | 3.84 m x 3.5 m |
| Main Level | Bedroom 3 | 3.84 m | 2.96 m | 3.84 m x 2.96 m |
Utilities
| Sewer | Installed |
Interested?
Contact us for more information
Frank Leo
Broker







