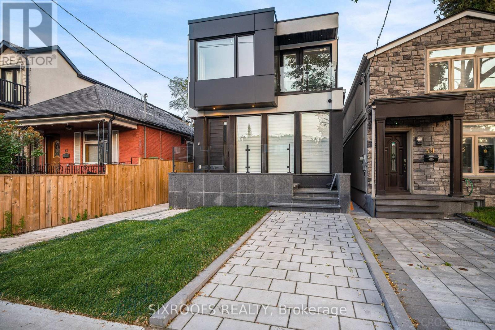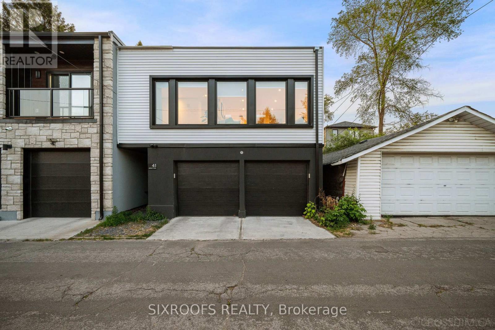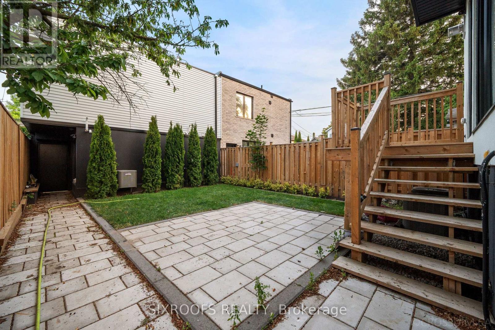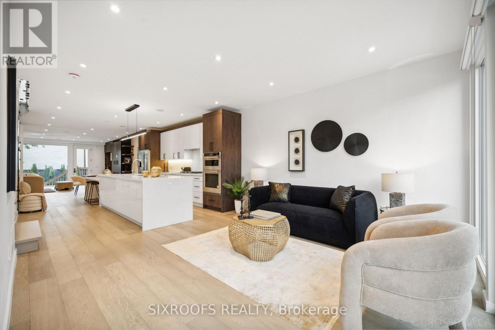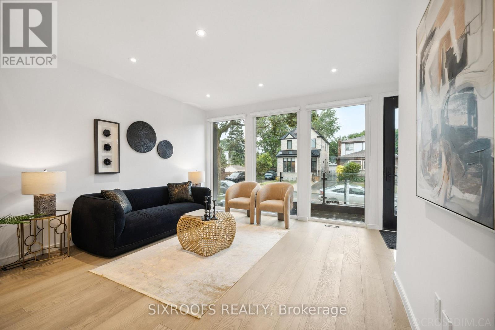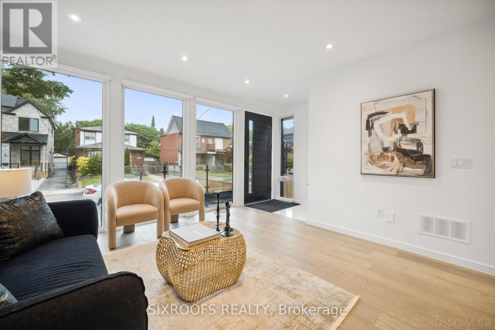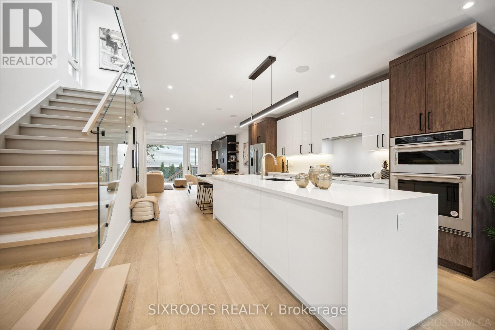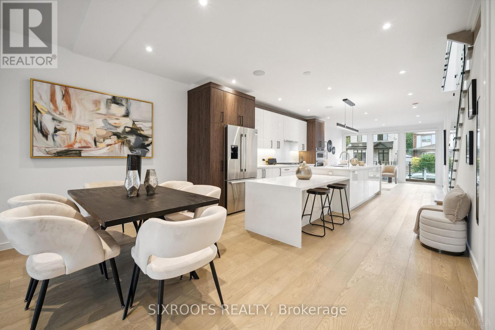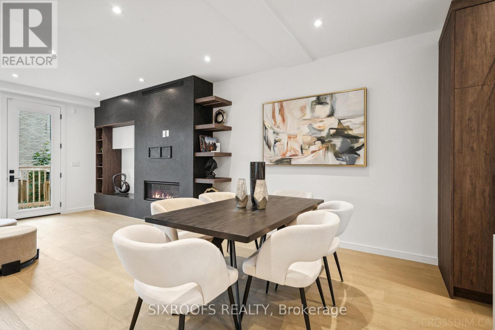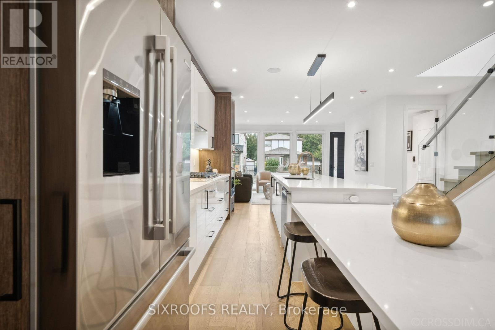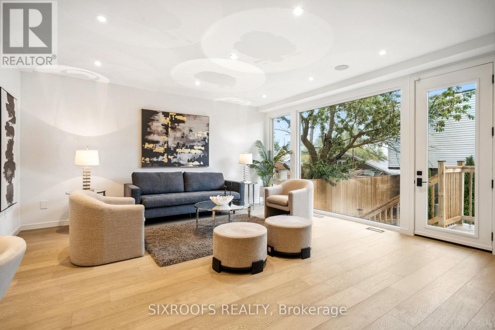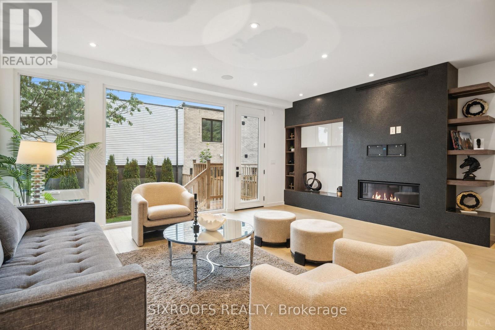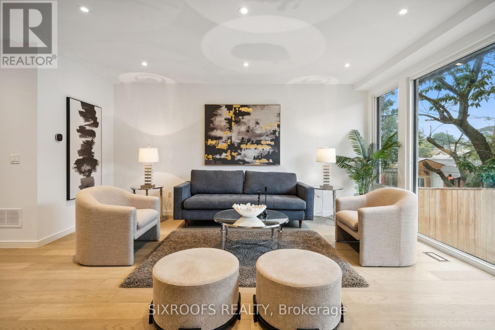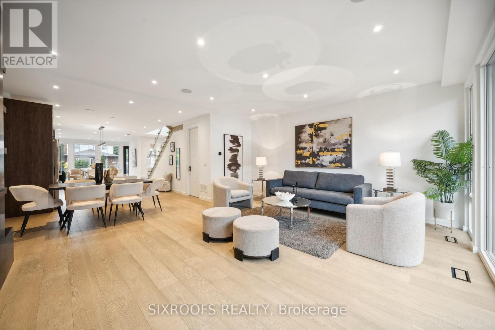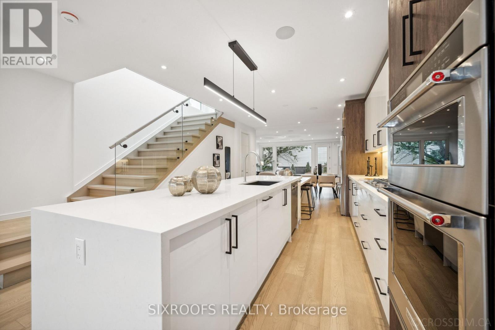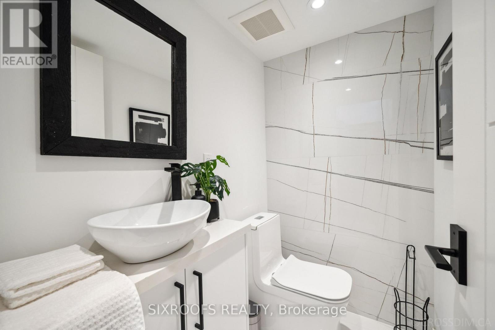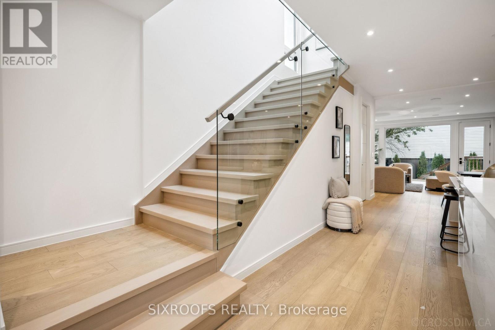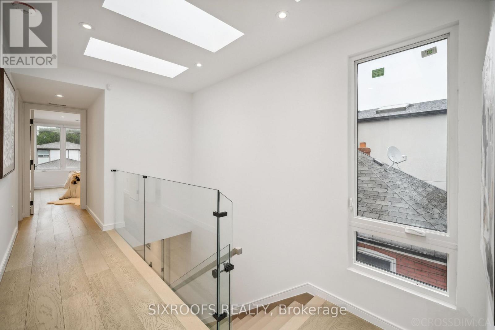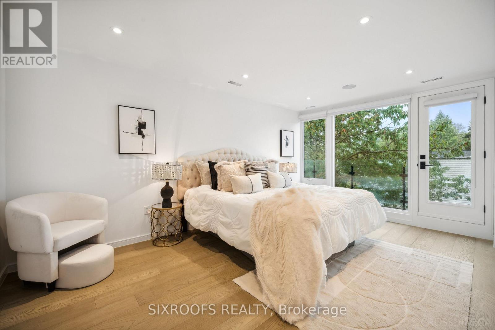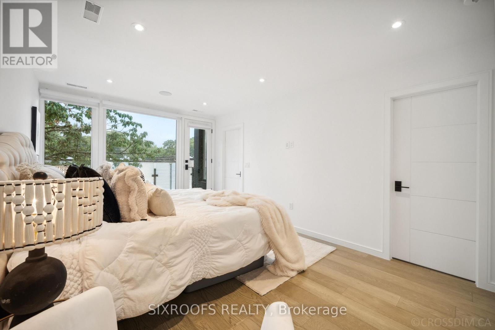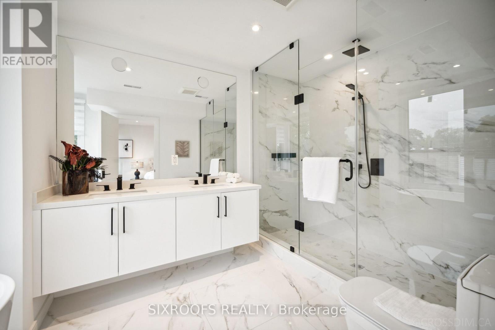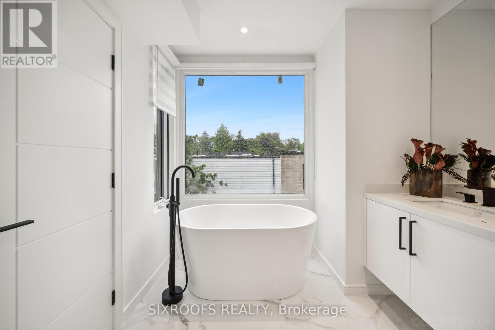Upper - 41 Dunkirk Road Toronto, Ontario M4C 2M4
4 Bedroom
4 Bathroom
2,000 - 2,500 ft2
Fireplace
Central Air Conditioning
Forced Air
$4,500 Monthly
The main floor and the second floor of this amazing property is up for rent! Property has 4 bedrooms, 3 bathrooms on the second floor and powder room on the main floor. Open concept layout on the main floor with high ceilings boasts the spacious space with potlights all around. Approximately 2400 sq ft space, one car garage at the back. The other garage belongs to the laneway tenant. The basement is not included in the rent. Utilities are extra. (id:24801)
Property Details
| MLS® Number | E12547432 |
| Property Type | Single Family |
| Community Name | Danforth Village-East York |
| Amenities Near By | Public Transit, Place Of Worship, Hospital, Schools |
| Features | Lane, In-law Suite |
| Parking Space Total | 1 |
Building
| Bathroom Total | 4 |
| Bedrooms Above Ground | 4 |
| Bedrooms Total | 4 |
| Amenities | Fireplace(s) |
| Appliances | Oven - Built-in, Central Vacuum, Dishwasher, Dryer, Microwave, Oven, Stove, Washer, Refrigerator |
| Basement Type | None |
| Construction Style Attachment | Detached |
| Cooling Type | Central Air Conditioning |
| Exterior Finish | Stucco |
| Fireplace Present | Yes |
| Fireplace Total | 1 |
| Foundation Type | Poured Concrete, Block |
| Half Bath Total | 1 |
| Heating Fuel | Natural Gas |
| Heating Type | Forced Air |
| Stories Total | 2 |
| Size Interior | 2,000 - 2,500 Ft2 |
| Type | House |
| Utility Water | Municipal Water |
Parking
| Detached Garage | |
| Garage |
Land
| Acreage | No |
| Fence Type | Fenced Yard |
| Land Amenities | Public Transit, Place Of Worship, Hospital, Schools |
| Sewer | Sanitary Sewer |
| Size Depth | 133 Ft ,8 In |
| Size Frontage | 24 Ft |
| Size Irregular | 24 X 133.7 Ft ; None |
| Size Total Text | 24 X 133.7 Ft ; None |
Rooms
| Level | Type | Length | Width | Dimensions |
|---|---|---|---|---|
| Second Level | Primary Bedroom | 5.08 m | 3.33 m | 5.08 m x 3.33 m |
| Second Level | Bedroom 2 | 4.32 m | 2.99 m | 4.32 m x 2.99 m |
| Second Level | Bedroom 3 | 3.95 m | 2.69 m | 3.95 m x 2.69 m |
| Second Level | Bedroom 4 | 3.65 m | 2.76 m | 3.65 m x 2.76 m |
| Flat | Living Room | 4.24 m | 4.05 m | 4.24 m x 4.05 m |
| Flat | Kitchen | 7.06 m | 4.19 m | 7.06 m x 4.19 m |
| Flat | Family Room | 5.19 m | 5.91 m | 5.19 m x 5.91 m |
Contact Us
Contact us for more information
Peyman Dordizadeh Basirabad
Broker of Record
Sixroofs Realty
63 Pemberton Rd
Richmond Hill, Ontario L4C 3T5
63 Pemberton Rd
Richmond Hill, Ontario L4C 3T5
(866) 376-7138
(289) 277-6782


