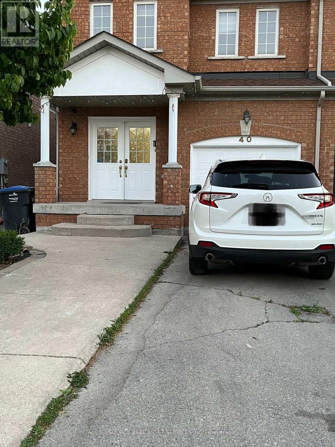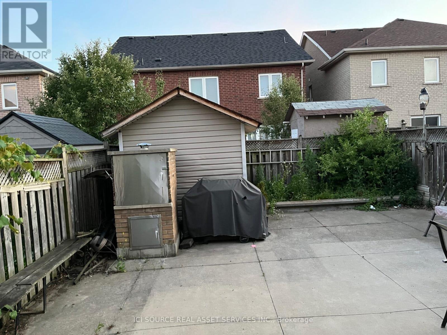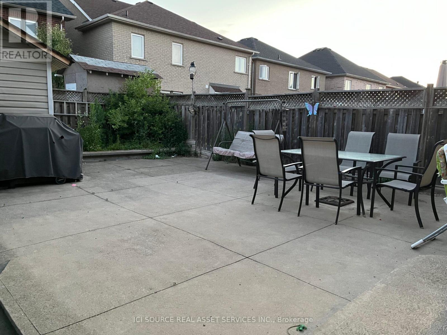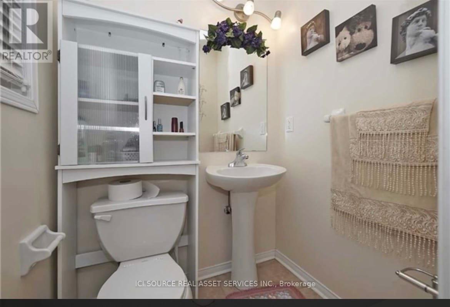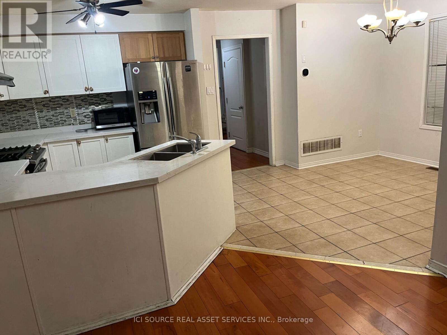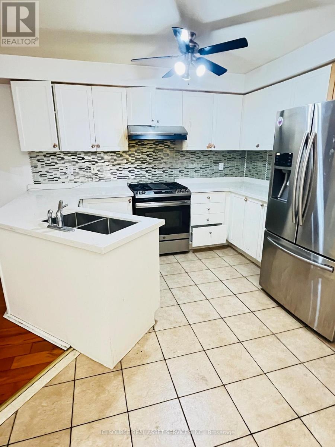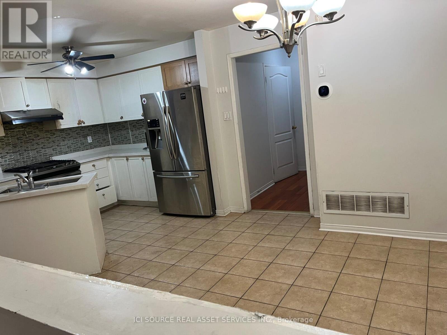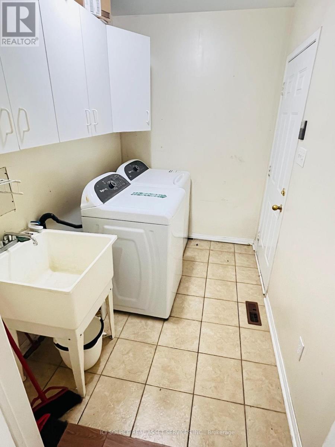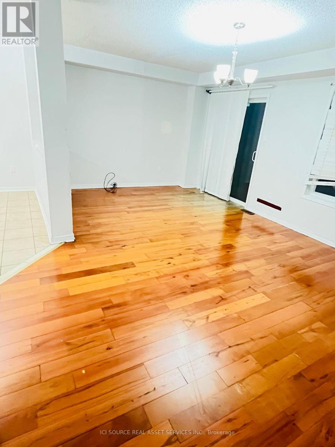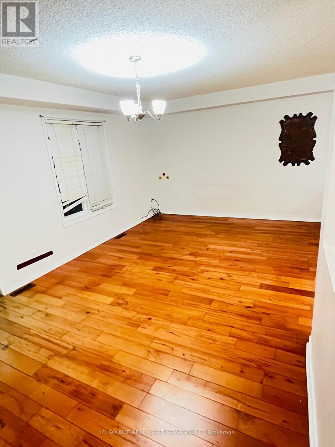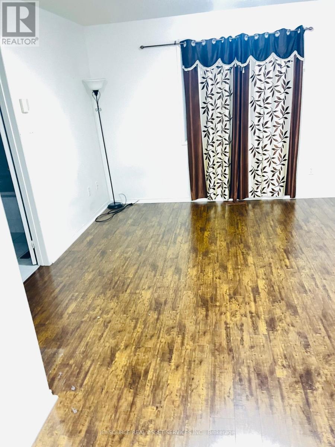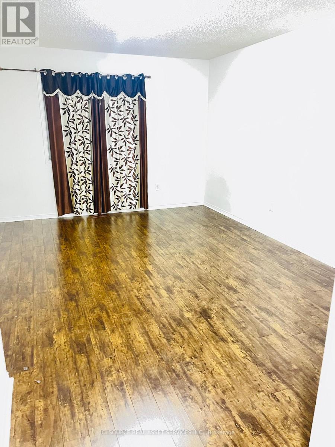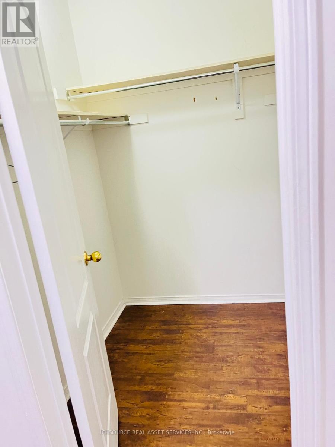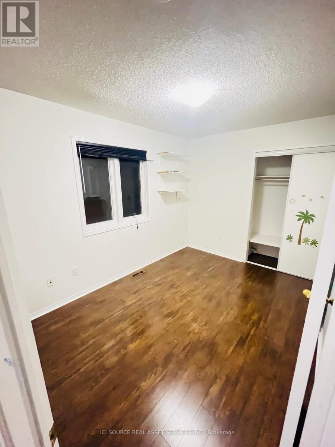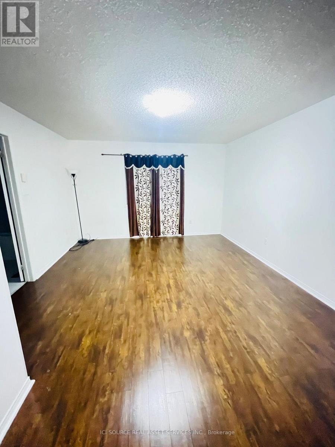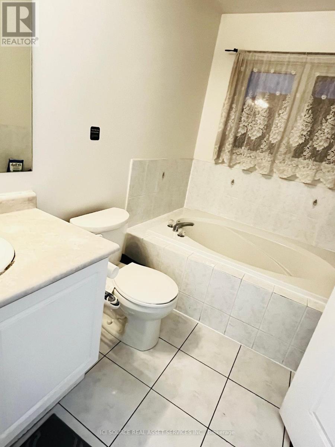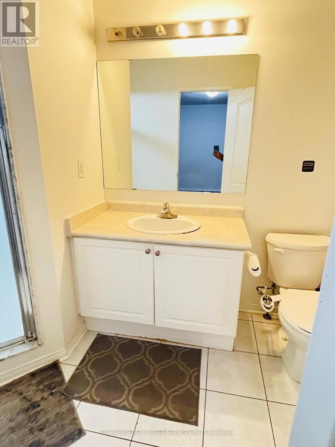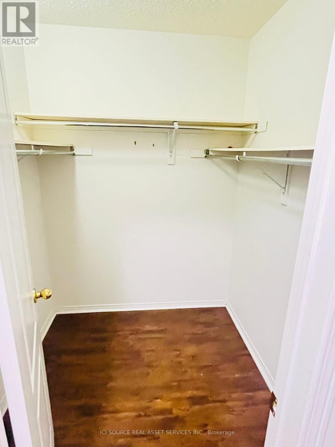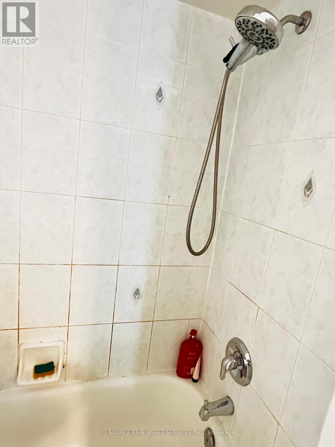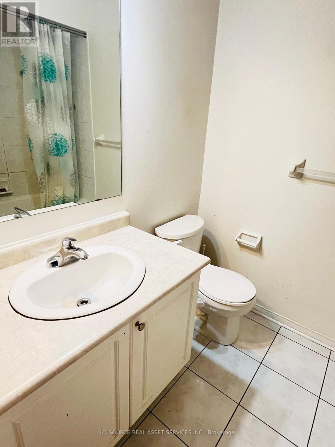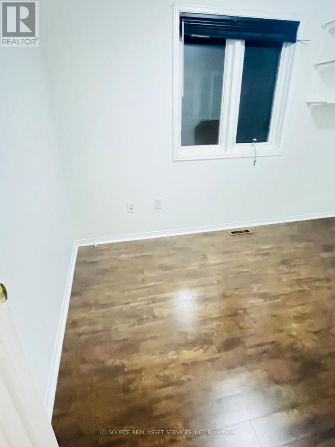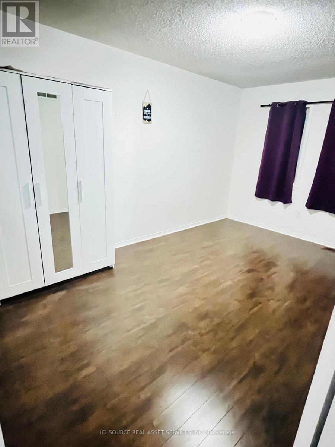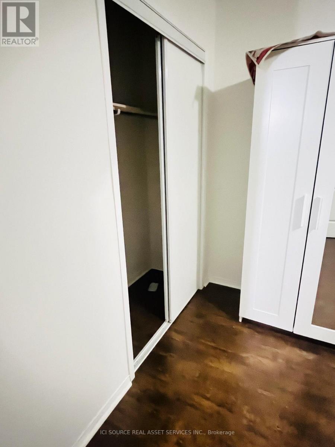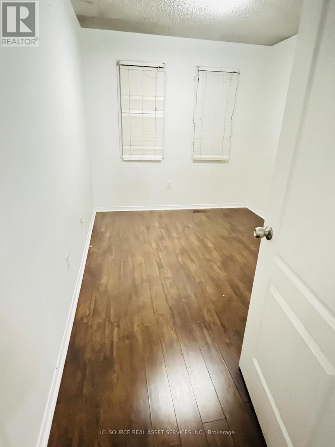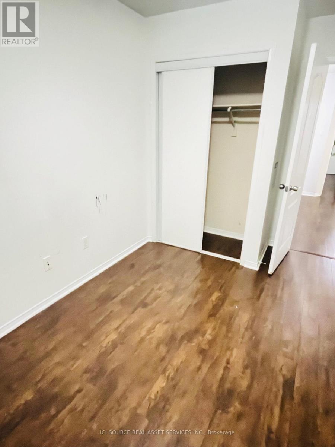Upper - 40 Treasure Drive Brampton, Ontario L7A 3L1
$2,800 Monthly
Welcome in a very nice and family friendly neighborhood of Fletcher Meadows- Sandalwood/Mclaughlin rd area. Quartz countertops in kitchen. Maintenance free Concrete Backyard. Stainless steel Appliances. All replaced in recent years. Gas powered cooking Range and ~800 cfm Powerful range hood. Main floor private laundry Carpet free house (except stairs)walking distance to Rowntree/Cheyne public school and park, Gurudwara and close to other places of worship. Very close to Cassie Campbell community Center and grocery stores. Connected to with public transport and 10 mins to mount pleasant go. 3 parking included- 1 garage and 2 outside. Basement is not included. 70% utilities for water, heat, hydro and tank rental Job Letter, credit history, References from previous landlords required. No smoking allowed. Tenant is responsible for all utilities, snow cleaning, grass trimming and tenant insurance *For Additional Property Details Click The Brochure Icon Below* (id:24801)
Property Details
| MLS® Number | W12450213 |
| Property Type | Single Family |
| Community Name | Fletcher's Meadow |
| Features | In Suite Laundry |
| Parking Space Total | 3 |
Building
| Bathroom Total | 3 |
| Bedrooms Above Ground | 4 |
| Bedrooms Total | 4 |
| Appliances | Garage Door Opener Remote(s), Oven - Built-in |
| Basement Features | Apartment In Basement |
| Basement Type | N/a |
| Construction Style Attachment | Semi-detached |
| Cooling Type | Central Air Conditioning |
| Exterior Finish | Brick |
| Foundation Type | Concrete |
| Half Bath Total | 1 |
| Heating Fuel | Natural Gas |
| Heating Type | Forced Air |
| Stories Total | 2 |
| Size Interior | 1,500 - 2,000 Ft2 |
| Type | House |
| Utility Water | Municipal Water |
Parking
| Attached Garage | |
| Garage |
Land
| Acreage | No |
| Sewer | Sanitary Sewer |
Rooms
| Level | Type | Length | Width | Dimensions |
|---|---|---|---|---|
| Second Level | Bedroom | 4.9 m | 4 m | 4.9 m x 4 m |
| Second Level | Bedroom 2 | 3.9 m | 3 m | 3.9 m x 3 m |
| Second Level | Bedroom 3 | 3.9 m | 2.75 m | 3.9 m x 2.75 m |
| Second Level | Bedroom 4 | 3 m | 2.9 m | 3 m x 2.9 m |
| Main Level | Kitchen | 5 m | 4.5 m | 5 m x 4.5 m |
| Main Level | Recreational, Games Room | 5 m | 4.5 m | 5 m x 4.5 m |
| Main Level | Laundry Room | 2 m | 2.3 m | 2 m x 2.3 m |
Contact Us
Contact us for more information
James Tasca
Broker of Record
(800) 253-1787
(855) 517-6424
(855) 517-6424
www.icisource.ca/


