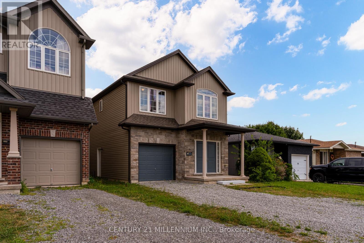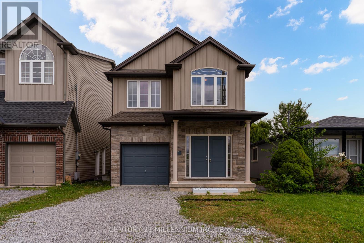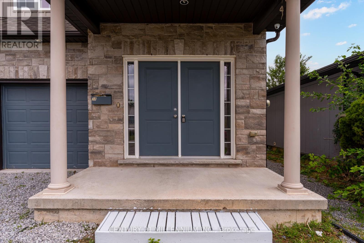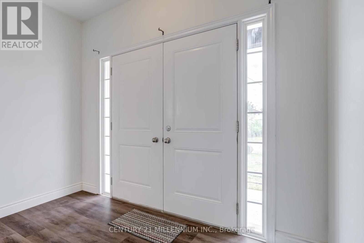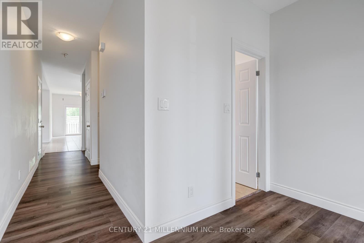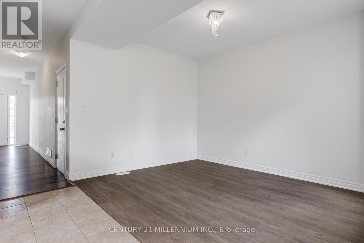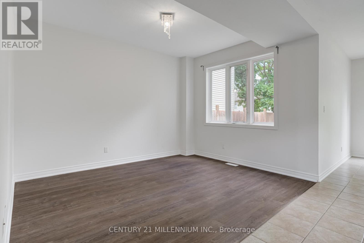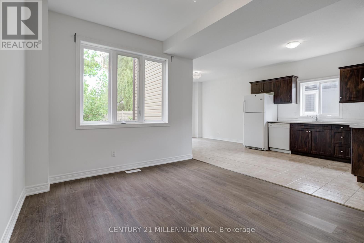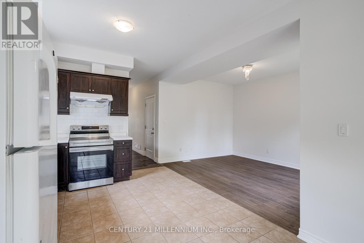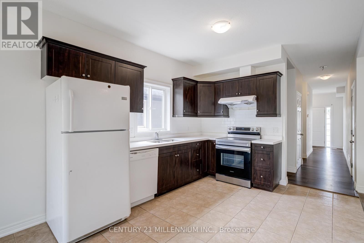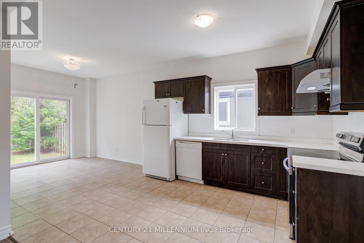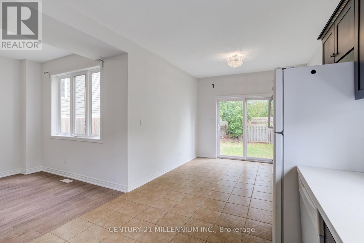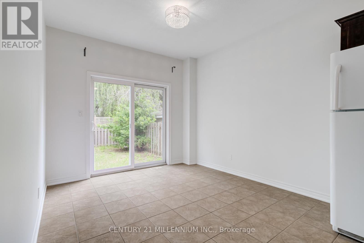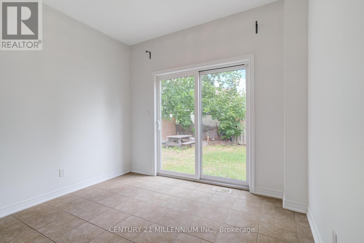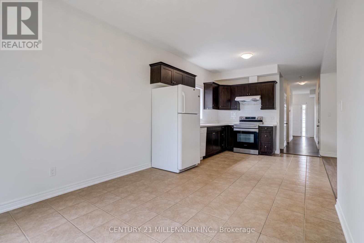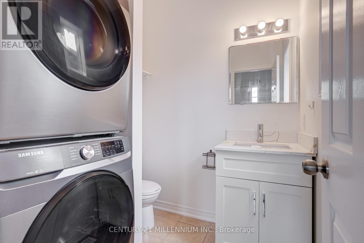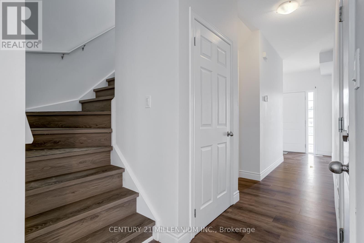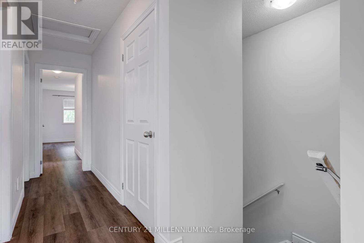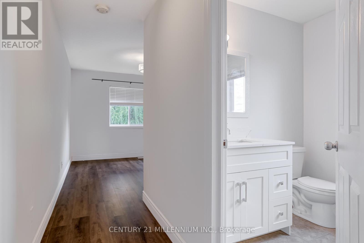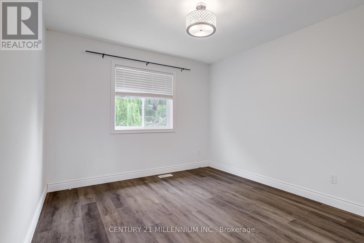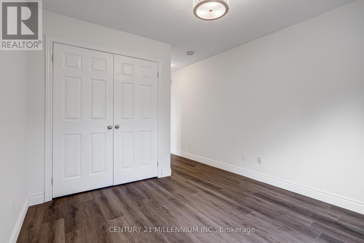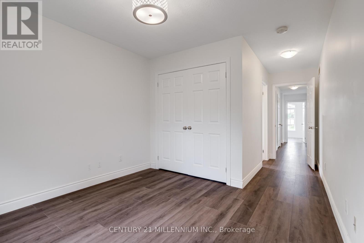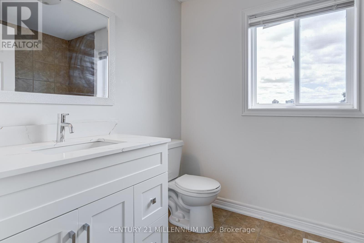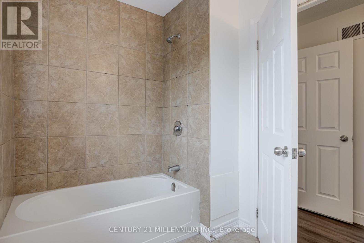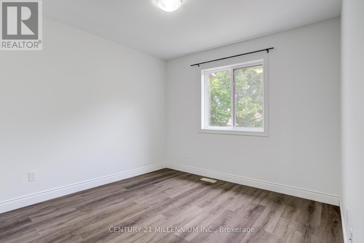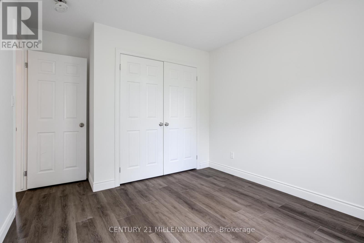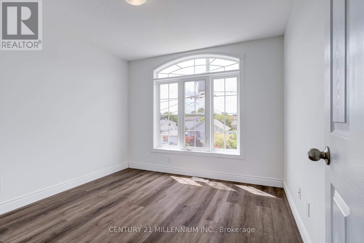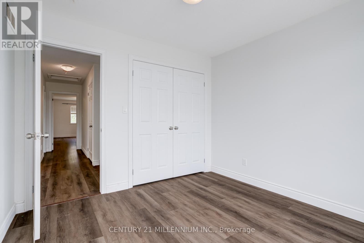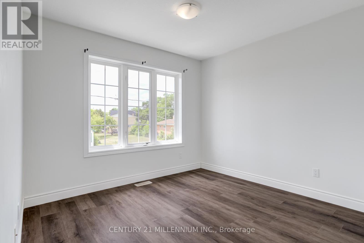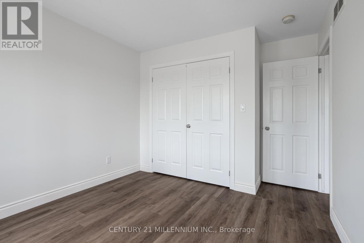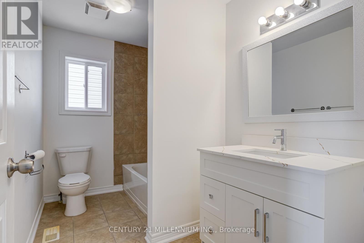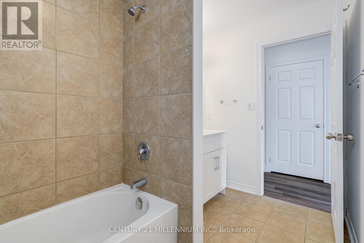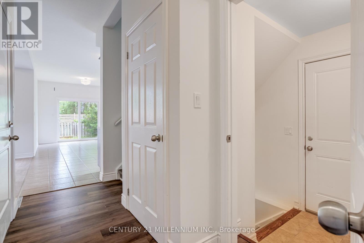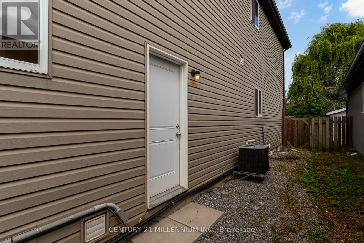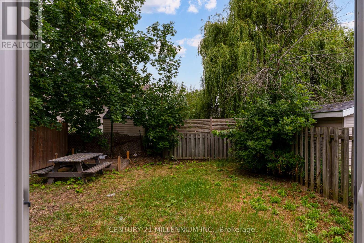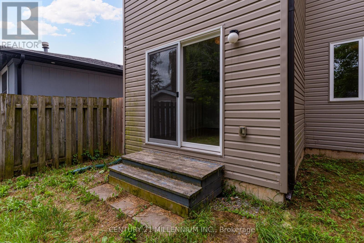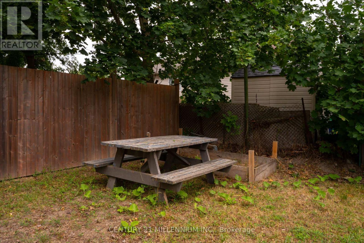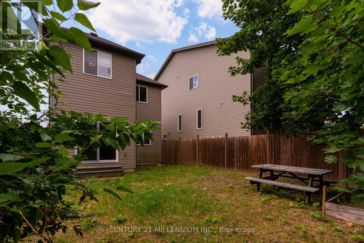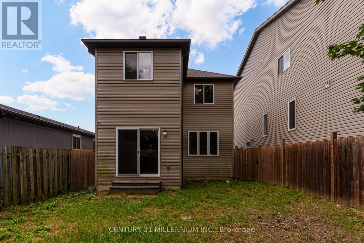Upper - 38 Kent Street St. Catharines, Ontario L2S 1H2
$2,650 Monthly
Beautiful 2-Storey Detached Home! 4 Bedrooms, 3 Bathrooms, Open Concept Layout, W/Walk-Out To Backyard. 4.5Km To Brock University & 2.5Km To St Catharine's New Performing Art Center. Close To All Amenities & Bus Routes. Excellent Opportunity For Families. Don't Miss Out, Come See It Today!!Beautiful 2-Storey Detached Home! 4 Bedrooms, 3 Bathrooms, Open Concept Layout, W/Walk-Out To Backyard. 4.5Km To Brock University & 2.5Km To St Catharine's New Performing Art Center. Close To All Amenities & Bus Routes. Excellent Opportunity For Families. Don't Miss Out, Come See It Today!! (id:24801)
Property Details
| MLS® Number | X12506982 |
| Property Type | Single Family |
| Community Name | 458 - Western Hill |
| Parking Space Total | 2 |
Building
| Bathroom Total | 4 |
| Bedrooms Above Ground | 4 |
| Bedrooms Below Ground | 2 |
| Bedrooms Total | 6 |
| Age | 6 To 15 Years |
| Appliances | Dishwasher, Dryer, Stove, Washer, Refrigerator |
| Basement Development | Finished |
| Basement Features | Separate Entrance |
| Basement Type | N/a (finished), N/a |
| Construction Style Attachment | Detached |
| Cooling Type | Central Air Conditioning |
| Exterior Finish | Stone, Vinyl Siding |
| Flooring Type | Tile, Vinyl |
| Foundation Type | Concrete |
| Heating Fuel | Natural Gas |
| Heating Type | Forced Air |
| Stories Total | 2 |
| Size Interior | 1,500 - 2,000 Ft2 |
| Type | House |
| Utility Water | Municipal Water |
Parking
| Attached Garage | |
| Garage |
Land
| Acreage | No |
| Sewer | Sanitary Sewer |
| Size Depth | 105 Ft |
| Size Frontage | 30 Ft |
| Size Irregular | 30 X 105 Ft |
| Size Total Text | 30 X 105 Ft |
Rooms
| Level | Type | Length | Width | Dimensions |
|---|---|---|---|---|
| Second Level | Primary Bedroom | 6.07 m | 3.14 m | 6.07 m x 3.14 m |
| Second Level | Bedroom 2 | 3.15 m | 3.05 m | 3.15 m x 3.05 m |
| Second Level | Bedroom 3 | 3.08 m | 3.06 m | 3.08 m x 3.06 m |
| Second Level | Bedroom 4 | 3.14 m | 3.08 m | 3.14 m x 3.08 m |
| Basement | Laundry Room | 2 m | 2 m | 2 m x 2 m |
| Main Level | Kitchen | 3.56 m | 3.13 m | 3.56 m x 3.13 m |
| Main Level | Dining Room | 3.2 m | 3.13 m | 3.2 m x 3.13 m |
| Main Level | Living Room | 3.94 m | 3.18 m | 3.94 m x 3.18 m |
| Main Level | Laundry Room | 2 m | 2 m | 2 m x 2 m |
Contact Us
Contact us for more information
Aman Kapoor
Salesperson
(416) 829-2636
aman-kapoor.c21.ca/
www.facebook.com/AKyourGTArealtor/
twitter.com/amanskapoor
www.linkedin.com/in/amanskapoor/
181 Queen St East
Brampton, Ontario L6W 2B3
(905) 450-8300
www.c21m.ca/


