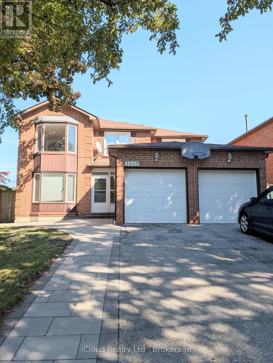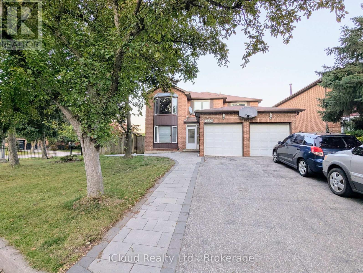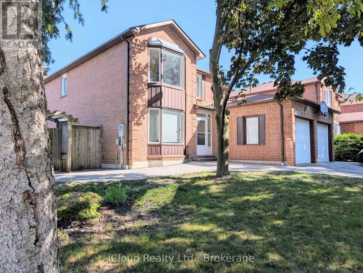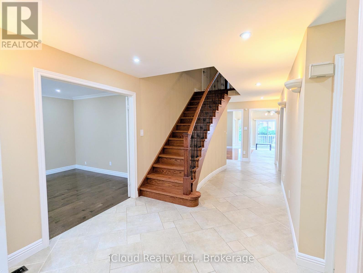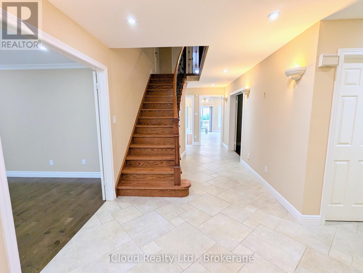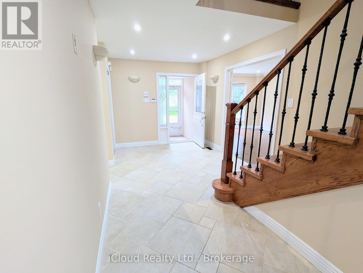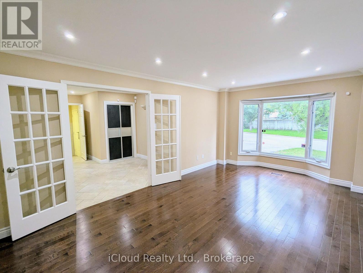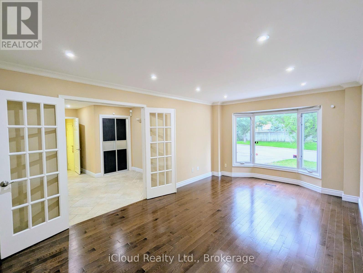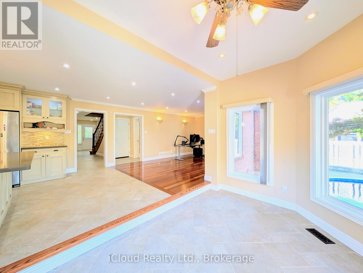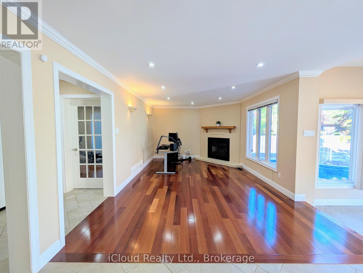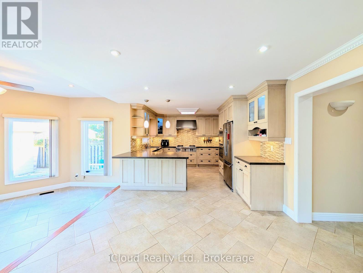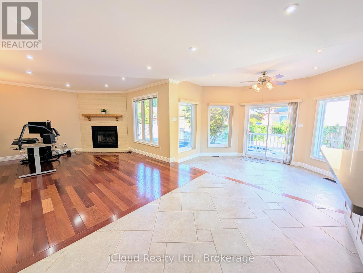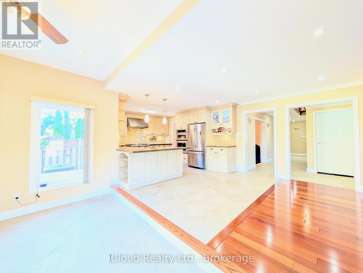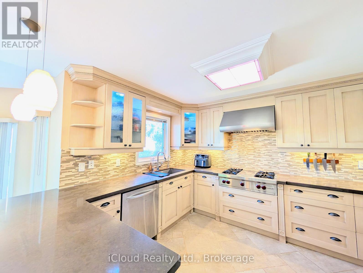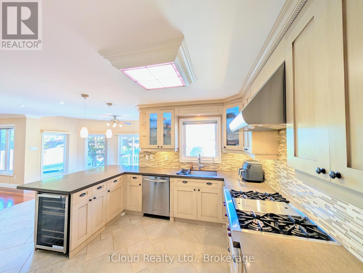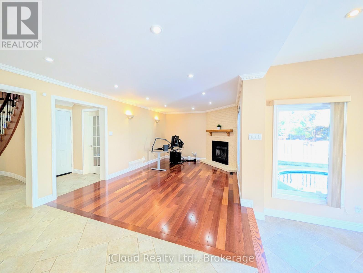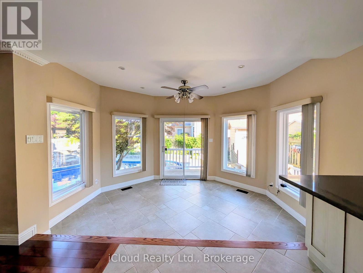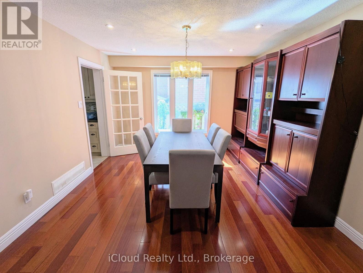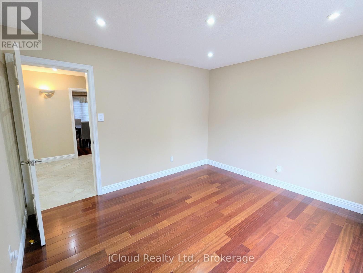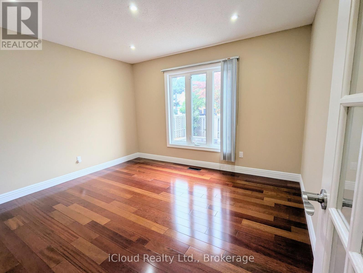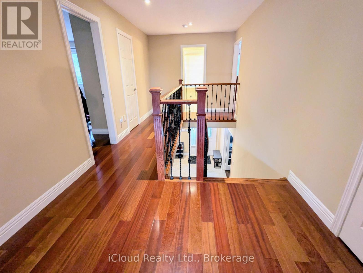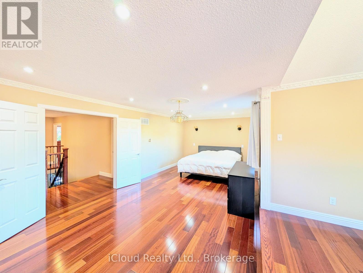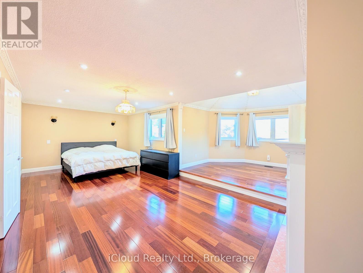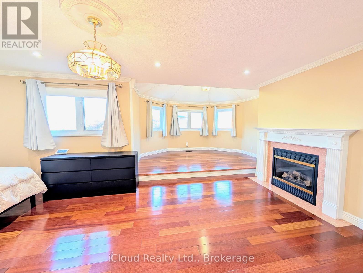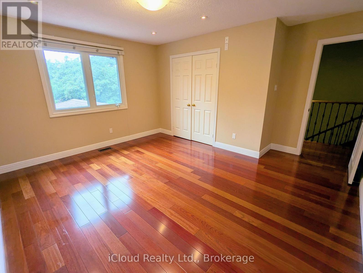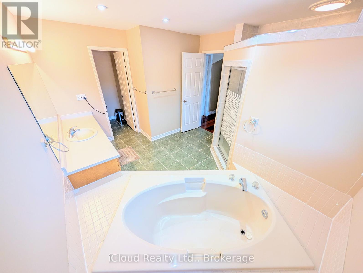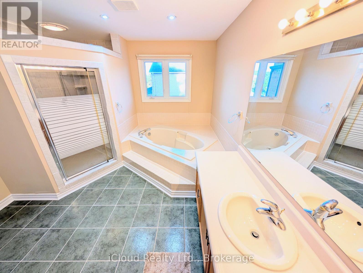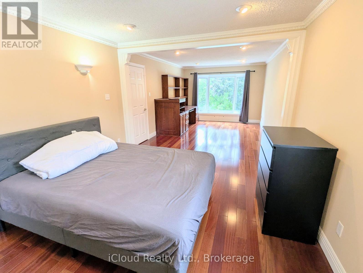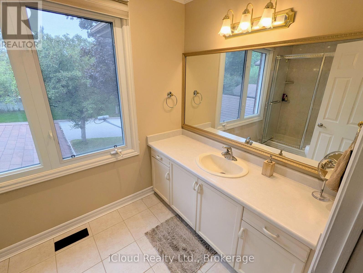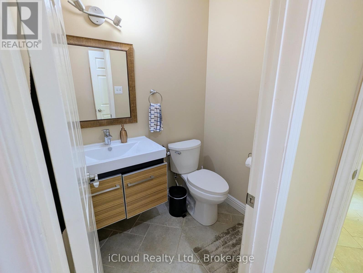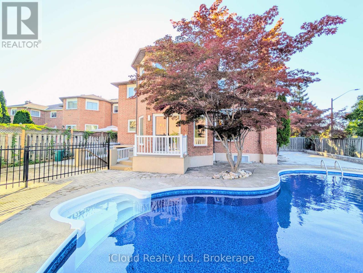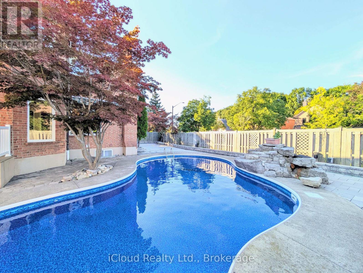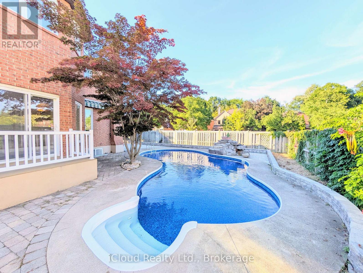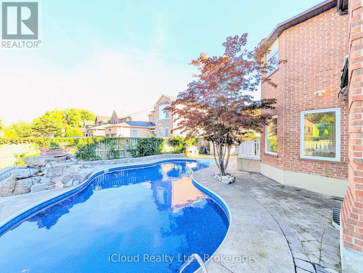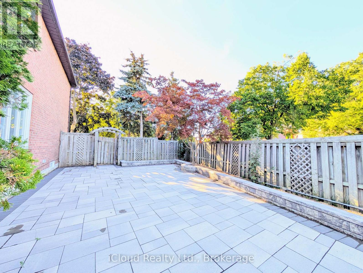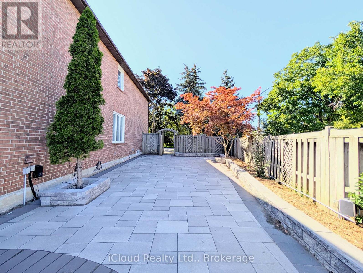Upper - 3669 Baird Court Mississauga, Ontario L5L 4T6
$3,599 Monthly
HUGE space available with the largest bedrooms in the area. Massive and well-maintained 3250 sq ft, 4 Bedroom, 3 Bathroom detached upper unit. 4 bedroom layout converted into 3 bedrooms for extra large bedroom space. Includes ensuite Laundry on the main level, an attached 2-car garage, and additional 2 parking spots on the driveway (tandem). Located in a Quiet and Family Friendly Neighborhood.Bonus features include filtered water tap, in-built stove and large microwave, luxury Wolf brand stovetop, smart light bulbs and switches.Private fenced backyard boasts a large inground pool (pool maintenance handled by professionals) and a large tiled area for lounging. Ideal for professionals and families who value fine living. Tenant pays 65% of utilities. (id:24801)
Property Details
| MLS® Number | W12458822 |
| Property Type | Single Family |
| Community Name | Erin Mills |
| Amenities Near By | Hospital, Park, Place Of Worship, Public Transit, Schools |
| Parking Space Total | 3 |
| Pool Type | Inground Pool |
Building
| Bathroom Total | 3 |
| Bedrooms Above Ground | 3 |
| Bedrooms Total | 3 |
| Age | 31 To 50 Years |
| Appliances | Garburator, Water Heater, Central Vacuum, Dryer, Microwave, Oven, Hood Fan, Stove, Washer, Water Softener, Wine Fridge, Refrigerator |
| Basement Type | None |
| Construction Style Attachment | Detached |
| Cooling Type | Central Air Conditioning |
| Exterior Finish | Brick |
| Fireplace Present | Yes |
| Fireplace Total | 2 |
| Foundation Type | Poured Concrete |
| Half Bath Total | 1 |
| Heating Fuel | Natural Gas |
| Heating Type | Forced Air |
| Stories Total | 2 |
| Size Interior | 3,000 - 3,500 Ft2 |
| Type | House |
| Utility Water | Municipal Water |
Parking
| Attached Garage | |
| Garage |
Land
| Acreage | No |
| Land Amenities | Hospital, Park, Place Of Worship, Public Transit, Schools |
| Sewer | Sanitary Sewer |
| Size Depth | 121 Ft ,7 In |
| Size Frontage | 78 Ft ,9 In |
| Size Irregular | 78.8 X 121.6 Ft |
| Size Total Text | 78.8 X 121.6 Ft |
Rooms
| Level | Type | Length | Width | Dimensions |
|---|---|---|---|---|
| Second Level | Primary Bedroom | 7.5 m | 3.65 m | 7.5 m x 3.65 m |
| Second Level | Bedroom 2 | 8.27 m | 3.5 m | 8.27 m x 3.5 m |
| Second Level | Bedroom 3 | 4.44 m | 4.36 m | 4.44 m x 4.36 m |
| Main Level | Living Room | 5.83 m | 3.45 m | 5.83 m x 3.45 m |
| Main Level | Dining Room | 4.28 m | 3.68 m | 4.28 m x 3.68 m |
| Main Level | Kitchen | 5.88 m | 3.58 m | 5.88 m x 3.58 m |
| Main Level | Sunroom | 4.3 m | 2.85 m | 4.3 m x 2.85 m |
| Main Level | Family Room | 5.1 m | 3.56 m | 5.1 m x 3.56 m |
| Main Level | Den | 3.61 m | 4.38 m | 3.61 m x 4.38 m |
https://www.realtor.ca/real-estate/28981945/upper-3669-baird-court-mississauga-erin-mills-erin-mills
Contact Us
Contact us for more information
Ayub Mehta
Salesperson
(647) 200-2982
www.ayub.ca/
1396 Don Mills Road Unit E101
Toronto, Ontario M3B 0A7
(416) 364-4776


