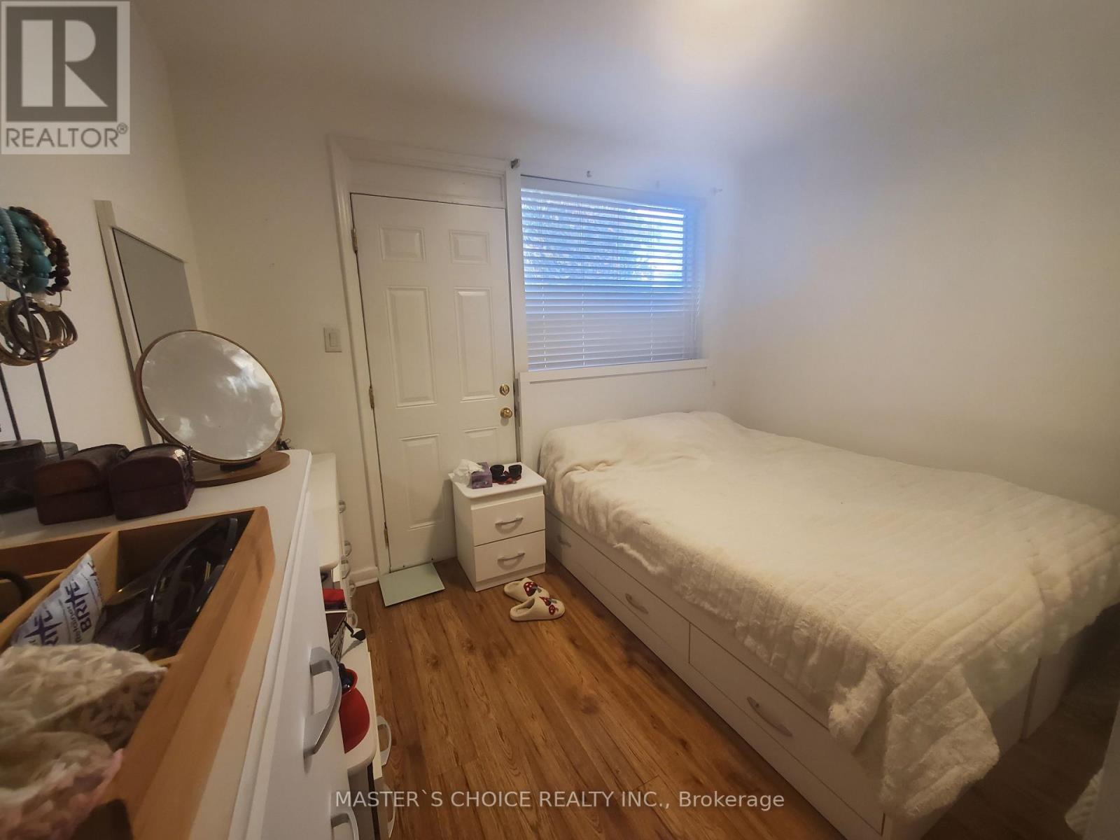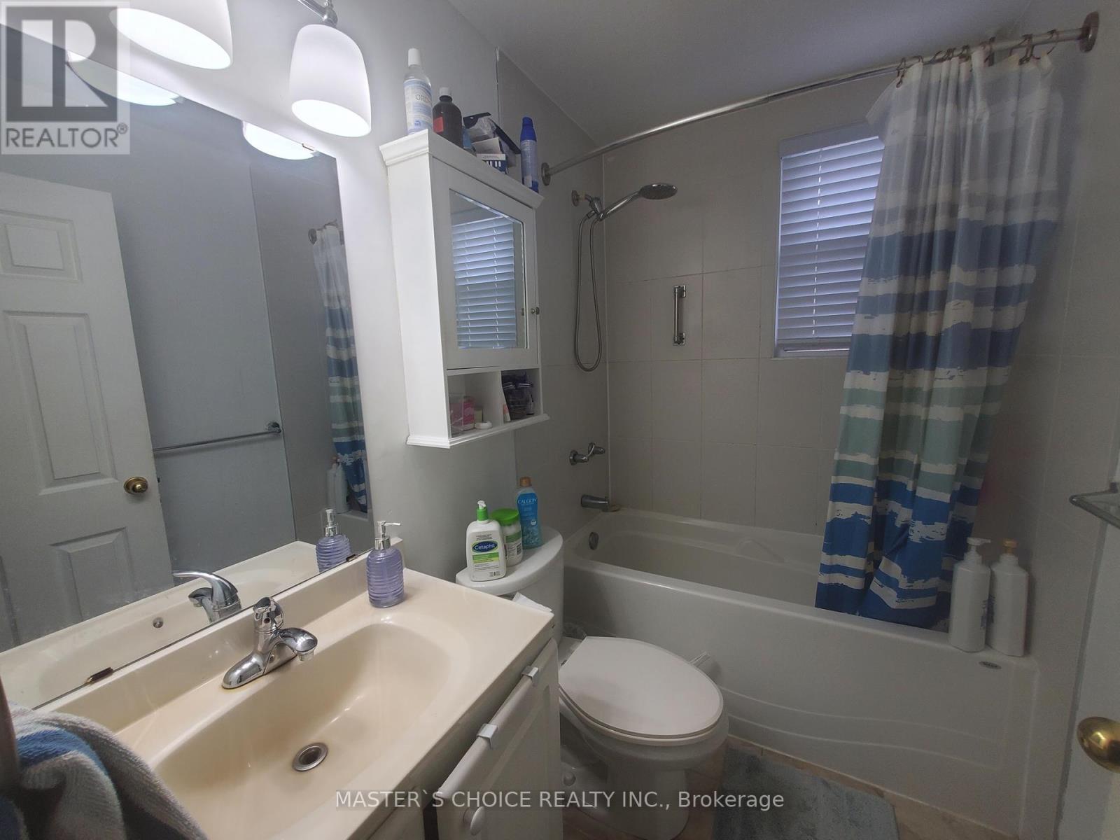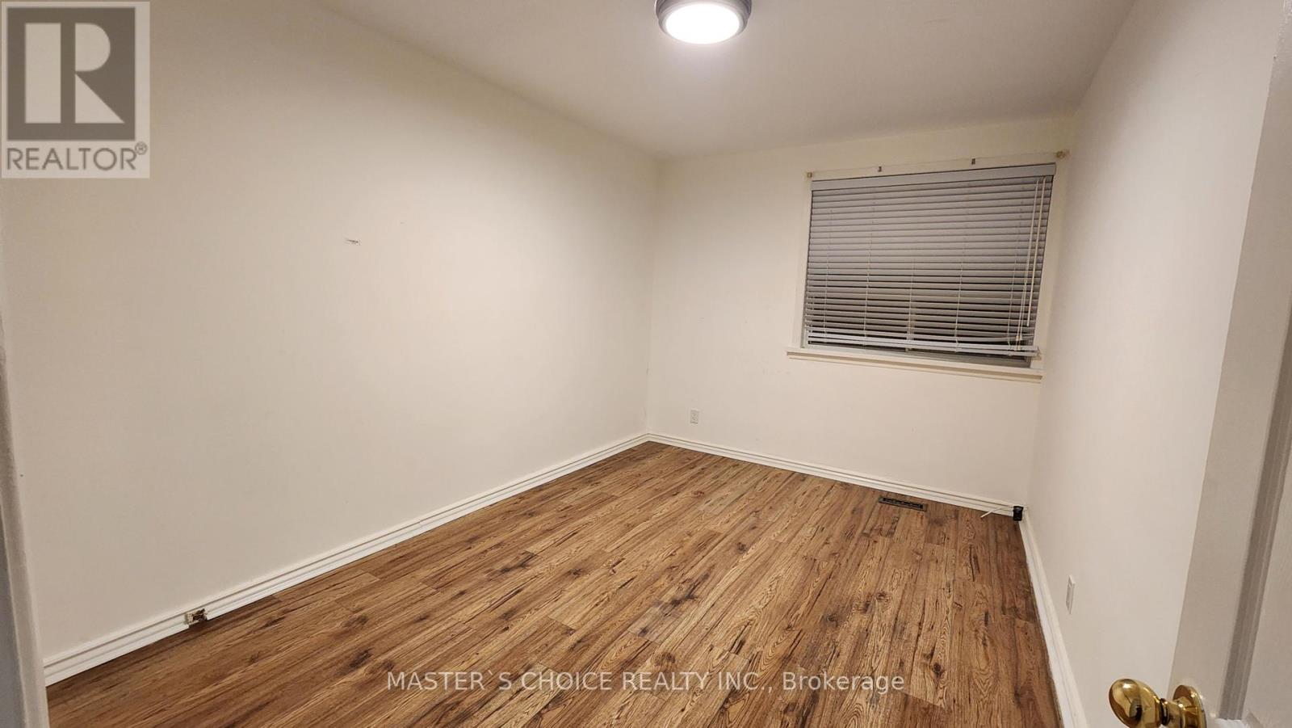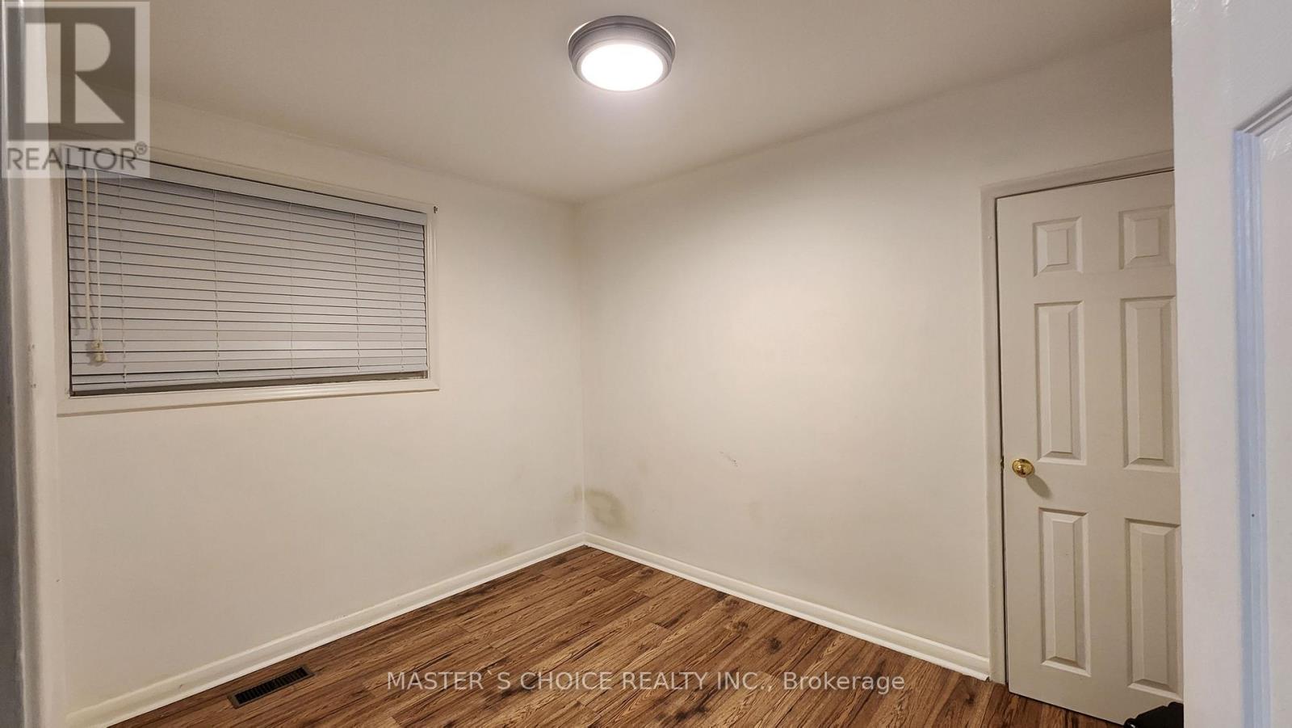Upper - 344 Taylor Mills Drive N Richmond Hill, Ontario L4C 2T9
4 Bedroom
2 Bathroom
Bungalow
Central Air Conditioning
Forced Air
$2,650 Monthly
Highly Demanded Crosby Richmond Hill Location, Close To Parks, Shopping, Go Station, Top Ranking Schools-Gifted Programs, Minutes To Hwys, Short Walk To Public Transit, Quiet Family Oriented Street, 3 Bedroom 1.5 Bathroom Semi-Bungalow W/Lot Of Upgrades, Main Level w/ separate entrance for lease ,Laminated Floors, Ceramic Tiles, Newer Bathroom, long drive way able to park for 2 cars. Tenants to pay $200 water,hydro,water cost each month. **** EXTRAS **** All Electric Light Fixtures, Main Floor: Fridge, Stove, Stackable Washer/Dryer, Basement: Fridge, Stove, Washer, Dryer. (id:24801)
Property Details
| MLS® Number | N10409381 |
| Property Type | Single Family |
| Community Name | Crosby |
| Amenities Near By | Park, Public Transit, Schools |
| Community Features | School Bus |
| Features | In Suite Laundry |
| Parking Space Total | 2 |
| View Type | View |
Building
| Bathroom Total | 2 |
| Bedrooms Above Ground | 3 |
| Bedrooms Below Ground | 1 |
| Bedrooms Total | 4 |
| Architectural Style | Bungalow |
| Basement Features | Apartment In Basement, Separate Entrance |
| Basement Type | N/a |
| Construction Style Attachment | Semi-detached |
| Cooling Type | Central Air Conditioning |
| Exterior Finish | Brick |
| Flooring Type | Laminate |
| Foundation Type | Block |
| Half Bath Total | 1 |
| Heating Fuel | Natural Gas |
| Heating Type | Forced Air |
| Stories Total | 1 |
| Type | House |
| Utility Water | Municipal Water |
Land
| Acreage | No |
| Fence Type | Fenced Yard |
| Land Amenities | Park, Public Transit, Schools |
| Sewer | Sanitary Sewer |
| Size Depth | 100 Ft |
| Size Frontage | 37 Ft ,6 In |
| Size Irregular | 37.5 X 100 Ft |
| Size Total Text | 37.5 X 100 Ft |
Rooms
| Level | Type | Length | Width | Dimensions |
|---|---|---|---|---|
| Main Level | Living Room | Measurements not available | ||
| Main Level | Dining Room | Measurements not available | ||
| Main Level | Primary Bedroom | Measurements not available | ||
| Main Level | Bedroom 2 | -3.0 | ||
| Main Level | Bedroom 3 | Measurements not available | ||
| Main Level | Bathroom | Measurements not available | ||
| Main Level | Laundry Room | Measurements not available |
Utilities
| Sewer | Available |
Contact Us
Contact us for more information
Kate Cao
Broker
www.katecao.com/
www.facebook.com/kate.cao.102
Master's Choice Realty Inc.
7030 Woodbine Ave #905
Markham, Ontario L3R 6G2
7030 Woodbine Ave #905
Markham, Ontario L3R 6G2
(905) 940-8999
(905) 940-3999























