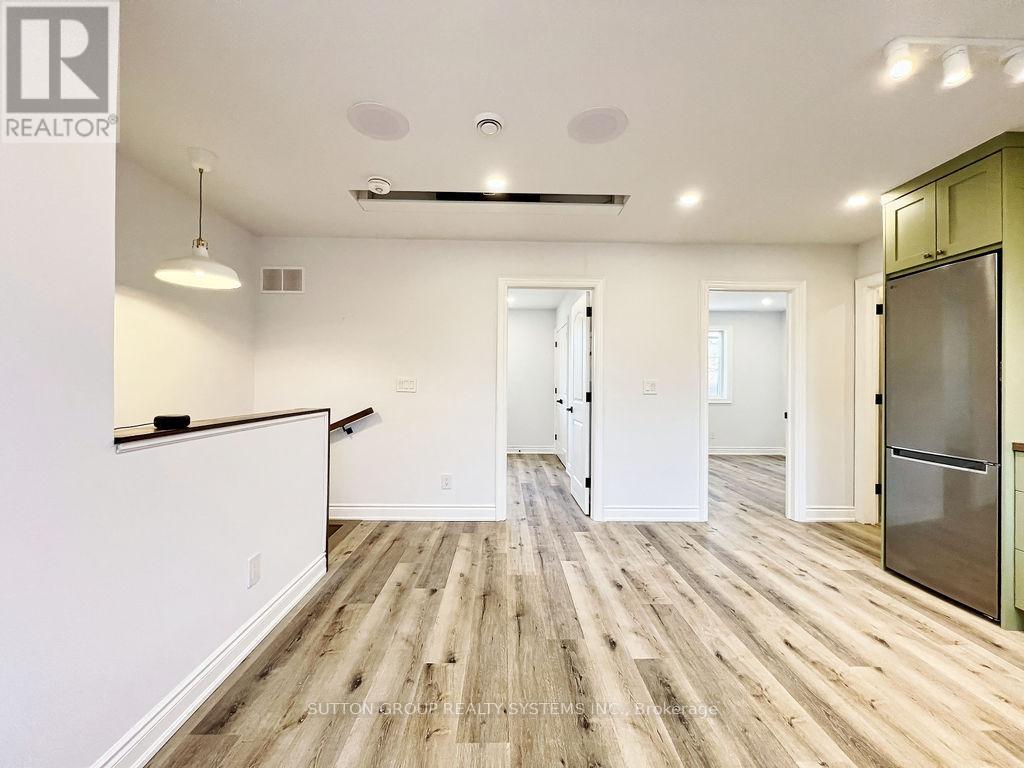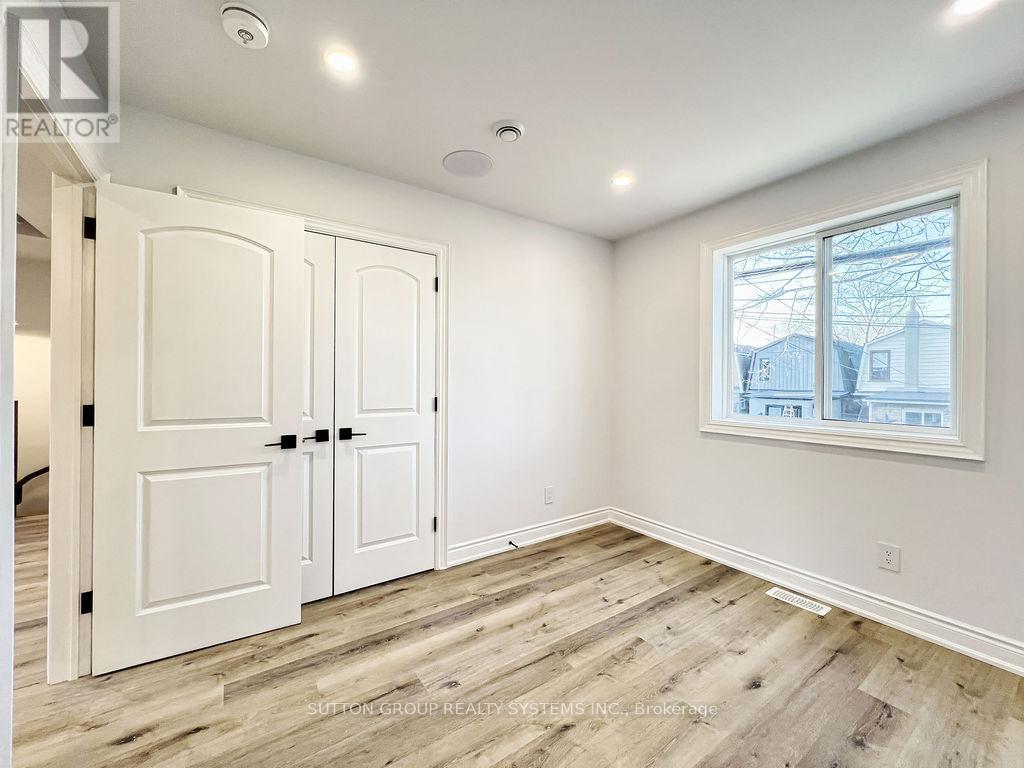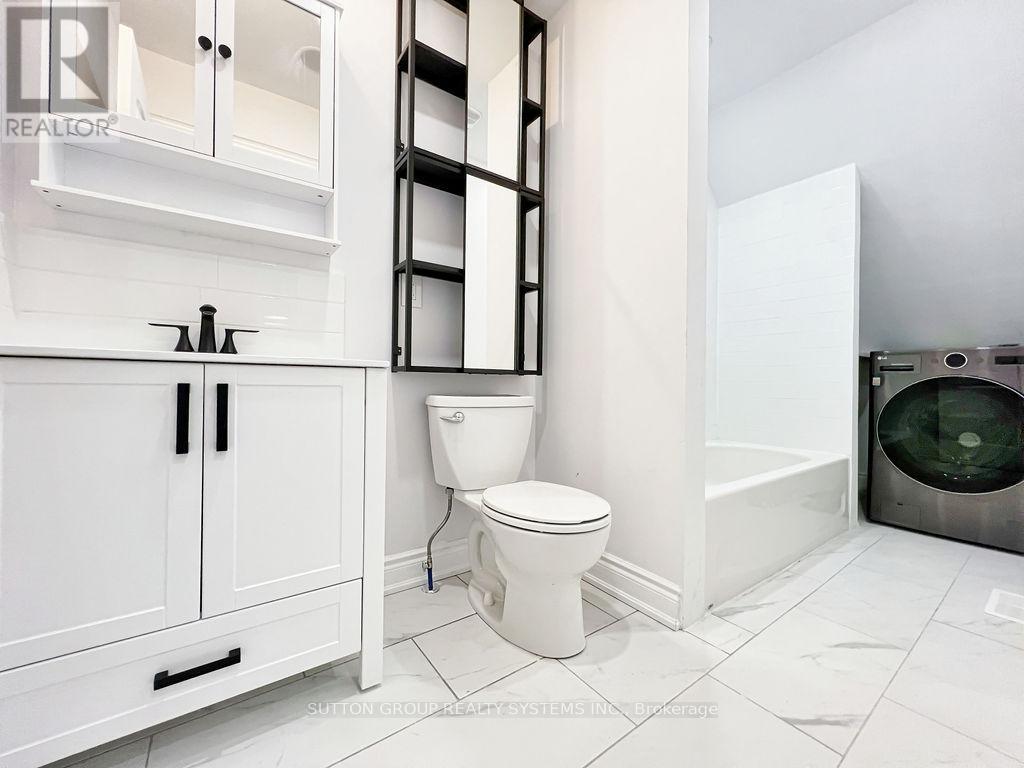Upper - 340 Main Street Lane Toronto, Ontario M4C 4X7
$3,200 Monthly
Luxurious, never-before-lived-in, energy-efficient laneway 2 bdrm suite located in the heart of Toronto's sought-after Upper Beaches and Danforth.Smart Tech and Entertainment Package: high-speed Bell Fibre Optic 2.5G, Alexa/Google Home integration, 4 CCTV Security/electronic entry locks. Projection screen, THX Onkyo 7.2 channel receiver, 50 LG Plasma TV, Aurzen 1080p LED projector, speakers. Custom Kitchen with High-end appliances and In-suite hi efficiency LG washer/dryer. Gas cooking! Top Efficiency CAC/HRV. Shared Garden pad & private BBQ.Top transit(TTC/GO)and walkability (98) Score: Main Subway Station (Bloor-Danforth line), Danforth GO Station (UPX and Union Station access), walk to 506 Streetcar line connecting to High Park and Toronto's downtown attractions. Walk to medical clinics, grocery stores, banks, restaurants, schools. Main Community Centre for swimming and fitness programs. Don Valley ravine nature trails and Taylor Creek. 7-minute bike ride to Woodbine Beach and the Beaches. **** EXTRAS **** Smart Tech and Entertainment Package: High Speed Bell Fibre Optic 2.5G, Alexa/Goodle home integration, 4 CCTV Security/ Electronic entry Locks, Projection Screen, THX Onkyo 7.2 channel receiver, 50\" LG Plasma TV, Aurzen 1080p LED Projector. (id:24801)
Property Details
| MLS® Number | E11921195 |
| Property Type | Single Family |
| Community Name | East End-Danforth |
| Amenities Near By | Beach, Hospital, Park |
| Communication Type | High Speed Internet |
| Features | Flat Site, Lighting, Paved Yard, Carpet Free, In Suite Laundry |
| Structure | Patio(s), Workshop |
Building
| Bathroom Total | 1 |
| Bedrooms Above Ground | 2 |
| Bedrooms Total | 2 |
| Amenities | Canopy, Separate Electricity Meters |
| Appliances | Barbeque, Water Heater - Tankless, Dryer, Washer |
| Construction Status | Insulation Upgraded |
| Construction Style Attachment | Detached |
| Cooling Type | Central Air Conditioning |
| Exterior Finish | Aluminum Siding |
| Fire Protection | Controlled Entry, Monitored Alarm, Smoke Detectors |
| Flooring Type | Hardwood |
| Foundation Type | Insulated Concrete Forms, Poured Concrete |
| Heating Fuel | Natural Gas |
| Heating Type | Forced Air |
| Size Interior | 700 - 1,100 Ft2 |
| Type | House |
| Utility Water | Municipal Water |
Parking
| Street |
Land
| Acreage | No |
| Fence Type | Fenced Yard |
| Land Amenities | Beach, Hospital, Park |
| Landscape Features | Landscaped |
| Sewer | Septic System |
Rooms
| Level | Type | Length | Width | Dimensions |
|---|---|---|---|---|
| Second Level | Kitchen | 2.2 m | 3.68 m | 2.2 m x 3.68 m |
| Second Level | Dining Room | 2.01 m | 4.54 m | 2.01 m x 4.54 m |
| Second Level | Living Room | 2.01 m | 4.54 m | 2.01 m x 4.54 m |
| Second Level | Bedroom | 3.04 m | 3.35 m | 3.04 m x 3.35 m |
| Second Level | Bedroom 2 | 3.048 m | 3.35 m | 3.048 m x 3.35 m |
| Second Level | Bathroom | 1.24 m | 3.68 m | 1.24 m x 3.68 m |
Utilities
| Cable | Available |
| Sewer | Installed |
Contact Us
Contact us for more information
Peter A Zambrowicz
Salesperson
2186 Bloor St. West
Toronto, Ontario M6S 1N3
(416) 762-4200
(905) 848-5327
www.searchtorontohomes.com/


















