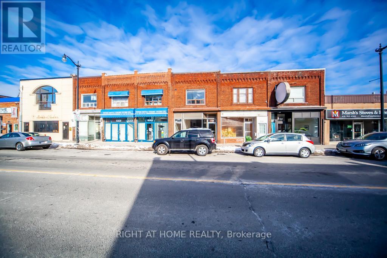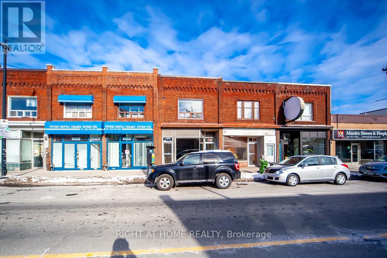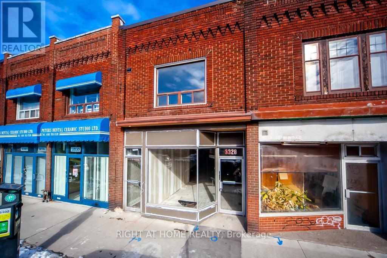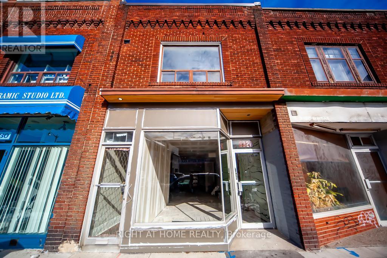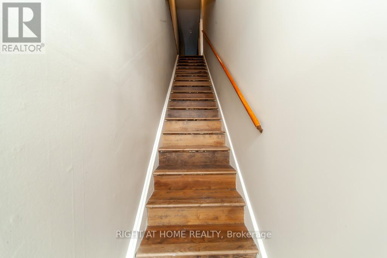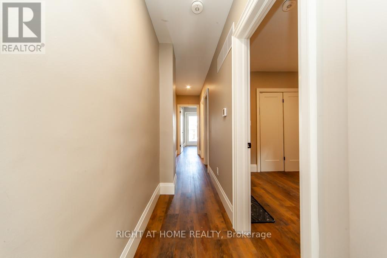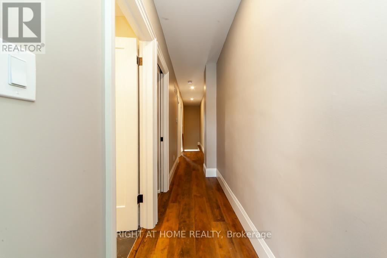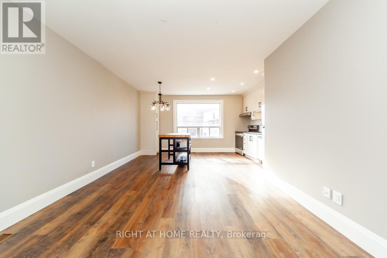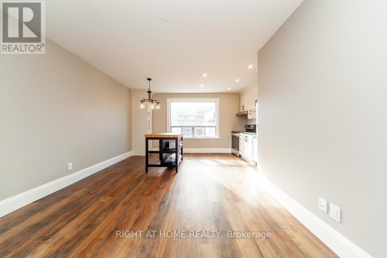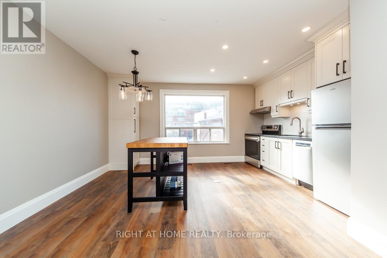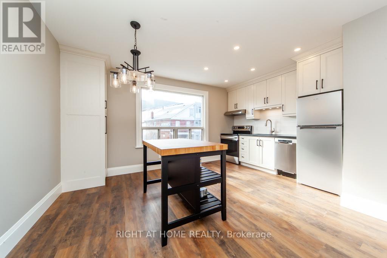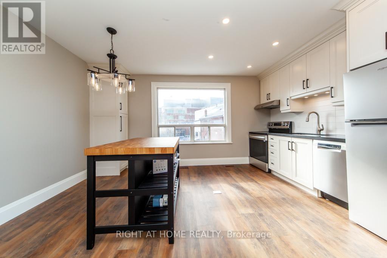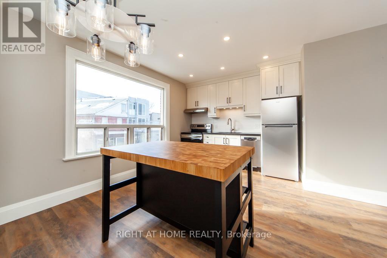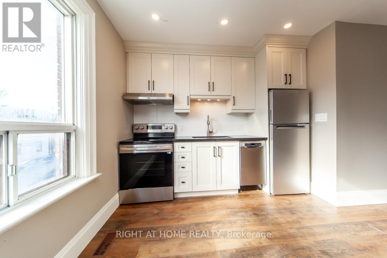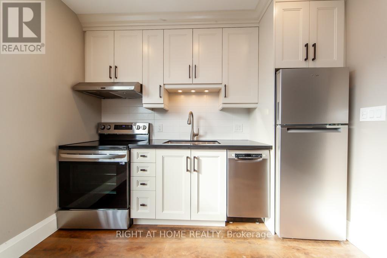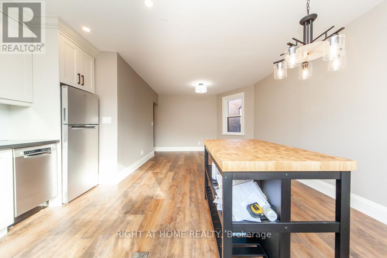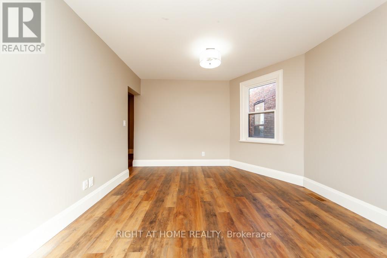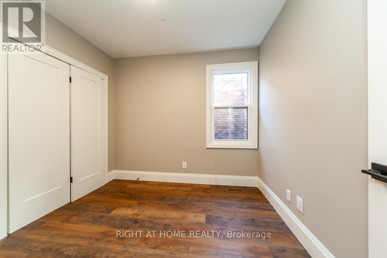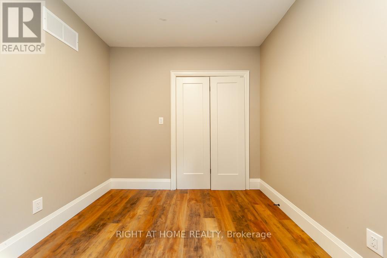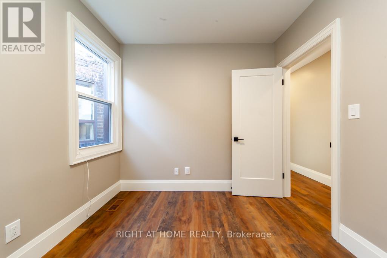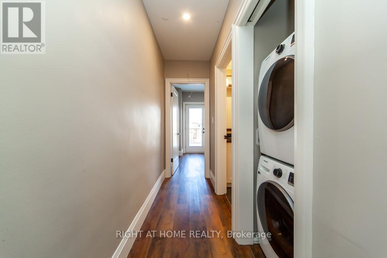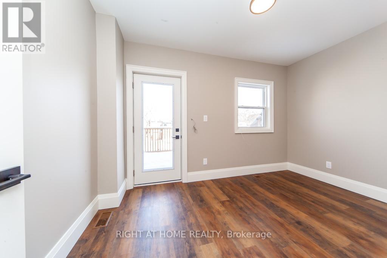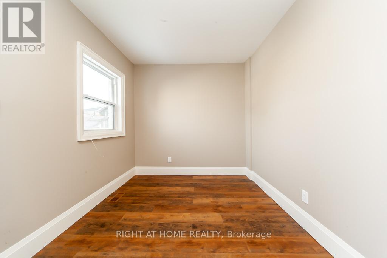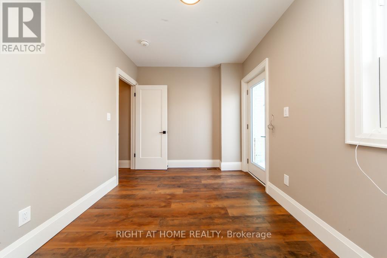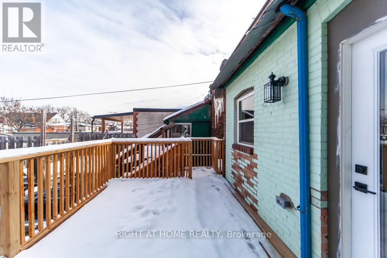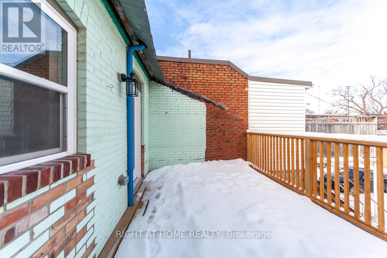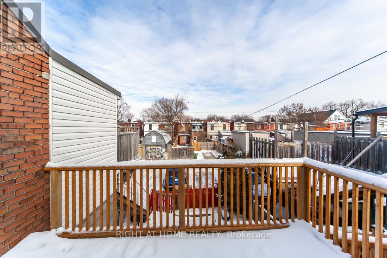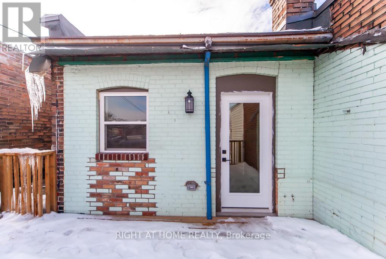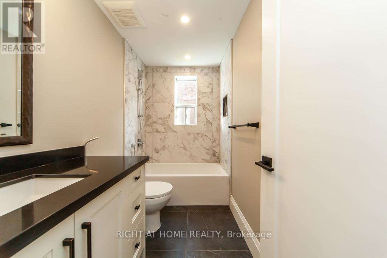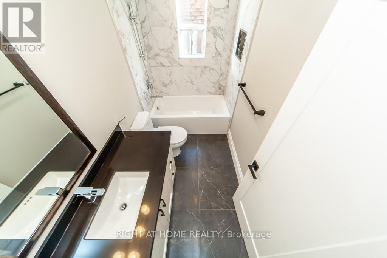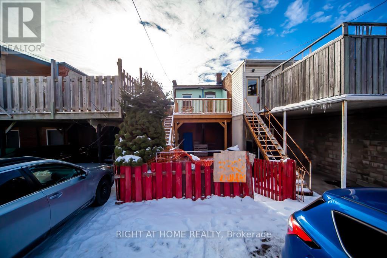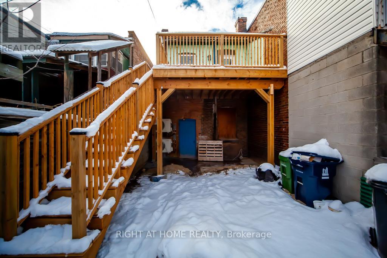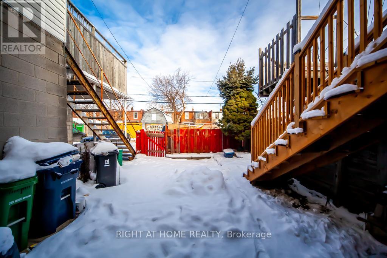Upper - 3328 Dundas Street W Toronto, Ontario M6P 2A4
2 Bedroom
1 Bathroom
0 - 699 ft2
Central Air Conditioning
Forced Air
$2,750 Monthly
2 Bedroom Second Floor Apartment In The Coveted Junction Neighbourhood. Live In The Thriving And Diverse Junction Neighbourhood With Walking Access To Boutique Shops, Restaurants And Transit. Minutes To Highpark, Roncesvalles, Stockyards, And Just East Of Runnymede. Wonderfully Maintained 2-Bedroom 630 Sq Ft. Upper Unit. Walkout To Deck And Private Backyard In The Rear. Parking Available. New Laminate Flooring. A Must See! (id:24801)
Property Details
| MLS® Number | W12402309 |
| Property Type | Single Family |
| Community Name | Junction Area |
| Parking Space Total | 1 |
Building
| Bathroom Total | 1 |
| Bedrooms Above Ground | 2 |
| Bedrooms Total | 2 |
| Appliances | Alarm System, Blinds |
| Basement Type | None |
| Cooling Type | Central Air Conditioning |
| Exterior Finish | Brick |
| Flooring Type | Laminate |
| Heating Fuel | Electric |
| Heating Type | Forced Air |
| Size Interior | 0 - 699 Ft2 |
| Type | Other |
| Utility Water | Municipal Water |
Parking
| No Garage |
Land
| Acreage | No |
| Sewer | Sanitary Sewer |
| Size Depth | 108 Ft ,9 In |
| Size Frontage | 16 Ft ,9 In |
| Size Irregular | 16.8 X 108.8 Ft |
| Size Total Text | 16.8 X 108.8 Ft |
Rooms
| Level | Type | Length | Width | Dimensions |
|---|---|---|---|---|
| Upper Level | Bedroom | 2.92 m | 1.05 m | 2.92 m x 1.05 m |
| Upper Level | Bedroom 2 | 1.52 m | 1.01 m | 1.52 m x 1.01 m |
| Upper Level | Kitchen | 3.3 m | 1.8 m | 3.3 m x 1.8 m |
| Upper Level | Living Room | 1.44 m | 1.4 m | 1.44 m x 1.4 m |
Utilities
| Cable | Available |
| Electricity | Available |
| Sewer | Installed |
Contact Us
Contact us for more information
Avishai Judah
Broker
Right At Home Realty
1550 16th Avenue Bldg B Unit 3 & 4
Richmond Hill, Ontario L4B 3K9
1550 16th Avenue Bldg B Unit 3 & 4
Richmond Hill, Ontario L4B 3K9
(905) 695-7888
(905) 695-0900


