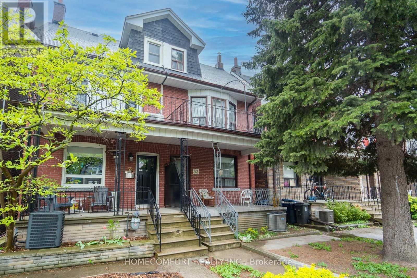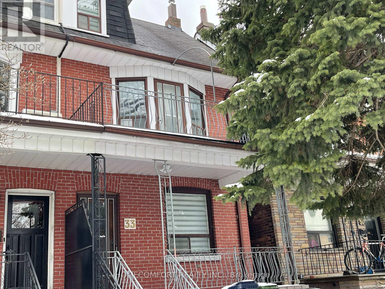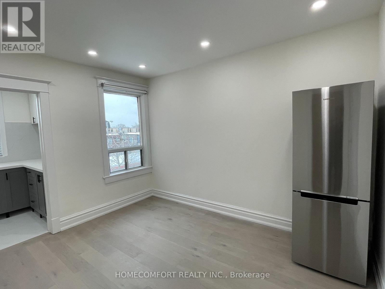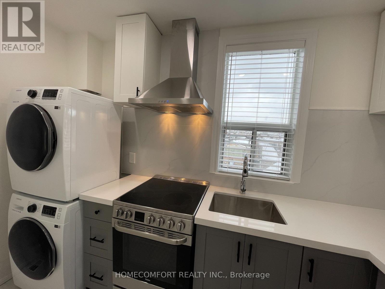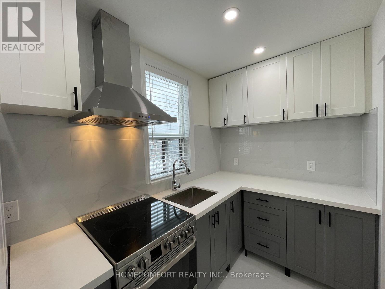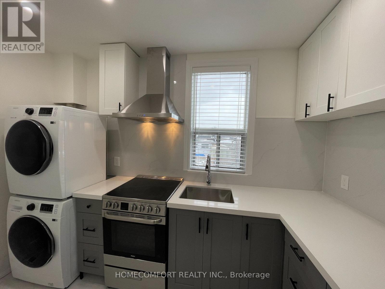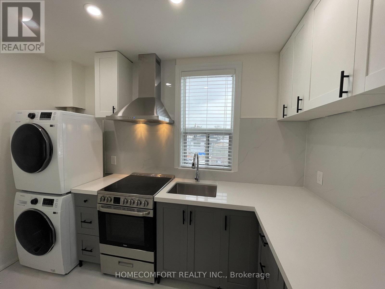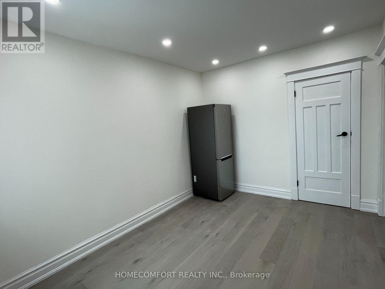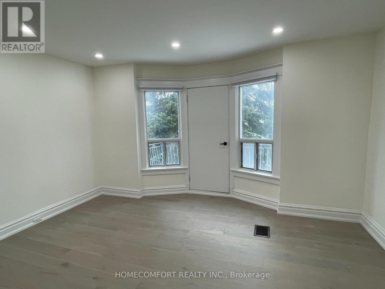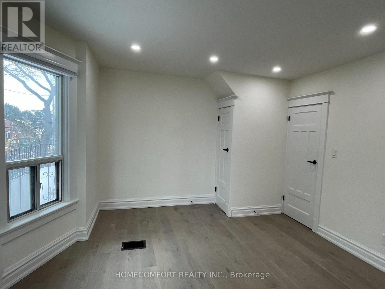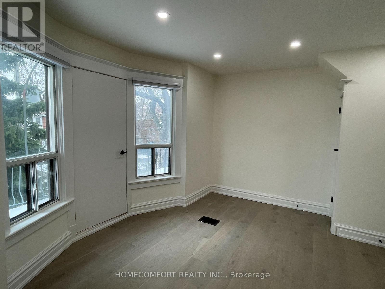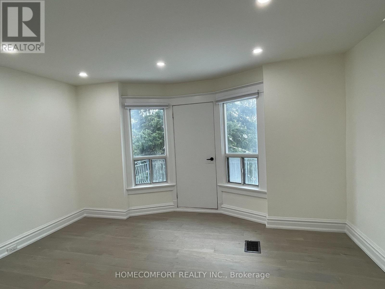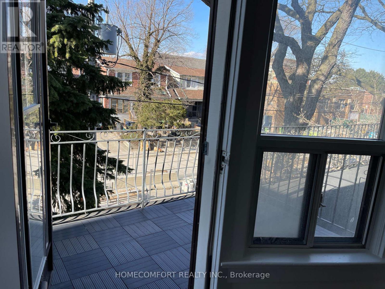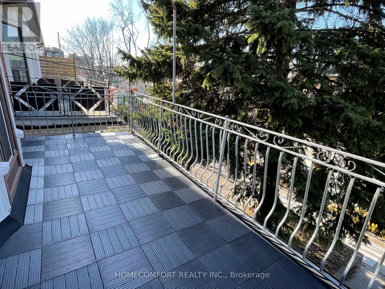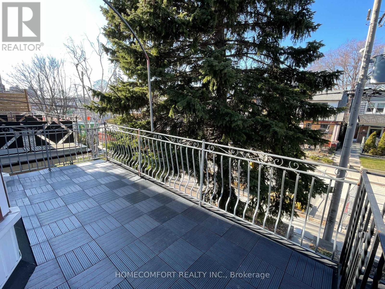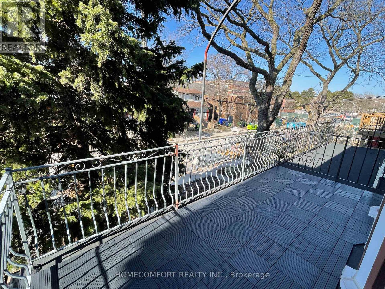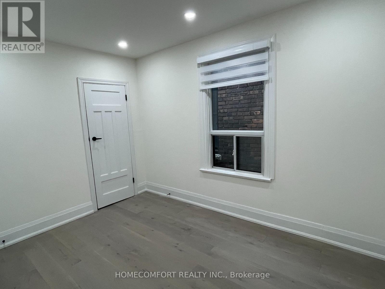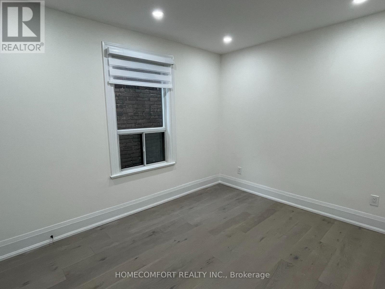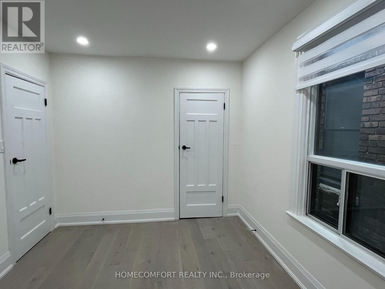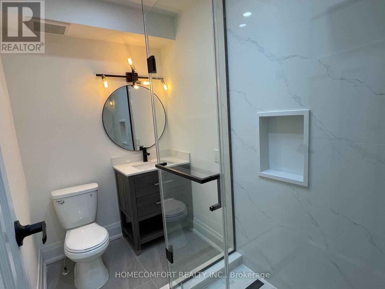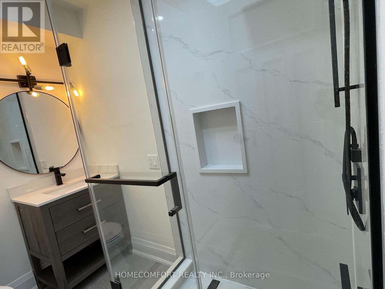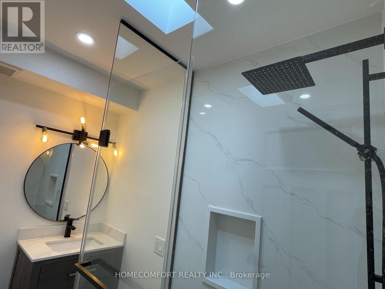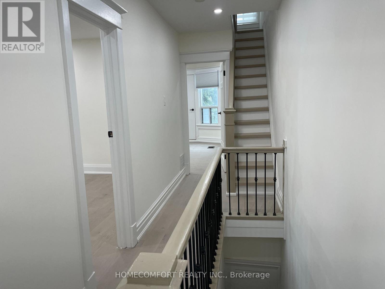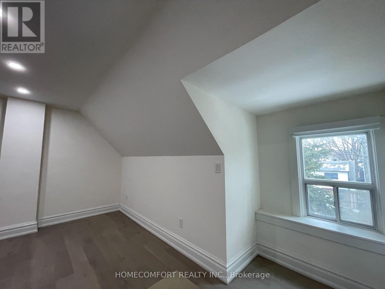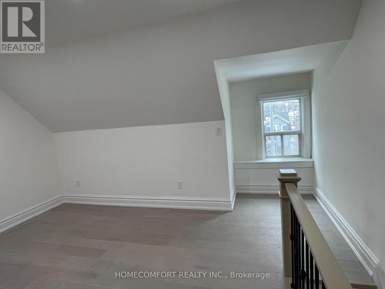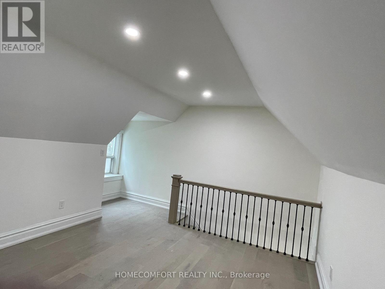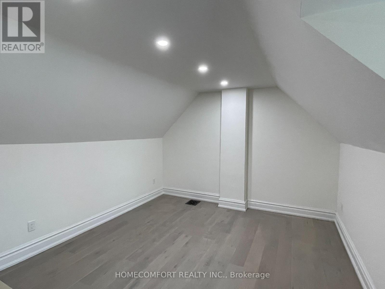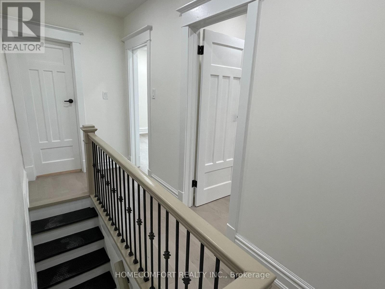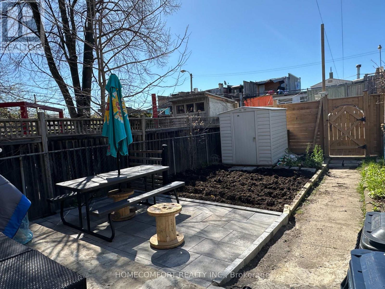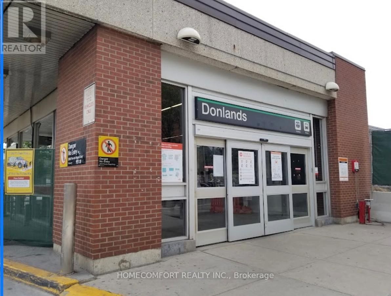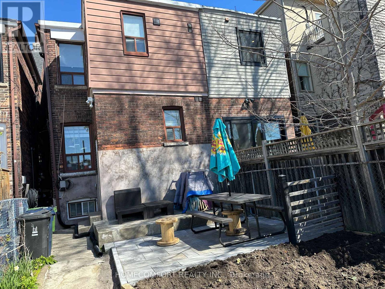Upper - 33 Strathmore Boulevard Toronto, Ontario M4J 1P1
3 Bedroom
1 Bathroom
1,500 - 2,000 ft2
Central Air Conditioning
Forced Air
$3,180 Monthly
Renovated 3 Bedroom Upper Floor Apartment On The 2nd And 3rd Floor Of House At The Heart Of The Danforth! Modern Kitchen With Granite Countertop, Stainless Steel Appliances, Laundry In Unit, Separate Entrance. Steps To Schools, Private Schools, Transit, Shops & Great Restaurants. 2 Min Walk To Danforth Shops/Restaurants And Subway Station. A lot of Street Parking (Permit Required). Must See! (id:24801)
Property Details
| MLS® Number | E12561664 |
| Property Type | Single Family |
| Community Name | Danforth |
| Amenities Near By | Hospital, Place Of Worship, Public Transit, Schools |
| Features | Lane |
Building
| Bathroom Total | 1 |
| Bedrooms Above Ground | 3 |
| Bedrooms Total | 3 |
| Appliances | Dryer, Hood Fan, Stove, Washer, Refrigerator |
| Basement Development | Finished |
| Basement Type | N/a (finished) |
| Construction Style Attachment | Semi-detached |
| Cooling Type | Central Air Conditioning |
| Exterior Finish | Brick |
| Flooring Type | Ceramic, Hardwood |
| Foundation Type | Brick |
| Heating Fuel | Natural Gas |
| Heating Type | Forced Air |
| Stories Total | 3 |
| Size Interior | 1,500 - 2,000 Ft2 |
| Type | House |
| Utility Water | Municipal Water |
Parking
| No Garage |
Land
| Acreage | No |
| Land Amenities | Hospital, Place Of Worship, Public Transit, Schools |
| Sewer | Sanitary Sewer |
| Size Depth | 122 Ft |
| Size Frontage | 17 Ft ,6 In |
| Size Irregular | 17.5 X 122 Ft |
| Size Total Text | 17.5 X 122 Ft |
Rooms
| Level | Type | Length | Width | Dimensions |
|---|---|---|---|---|
| Second Level | Living Room | 3.72 m | 2.8 m | 3.72 m x 2.8 m |
| Second Level | Dining Room | 3.72 m | 2.8 m | 3.72 m x 2.8 m |
| Second Level | Kitchen | 3.25 m | 1.78 m | 3.25 m x 1.78 m |
| Second Level | Primary Bedroom | 4.5 m | 3.88 m | 4.5 m x 3.88 m |
| Second Level | Bedroom 2 | 3.61 m | 2.85 m | 3.61 m x 2.85 m |
| Second Level | Bathroom | 2.52 m | 1.6 m | 2.52 m x 1.6 m |
| Third Level | Bedroom 3 | 4.5 m | 4.33 m | 4.5 m x 4.33 m |
| Main Level | Foyer | 4.82 m | 1.52 m | 4.82 m x 1.52 m |
https://www.realtor.ca/real-estate/29121297/upper-33-strathmore-boulevard-toronto-danforth-danforth
Contact Us
Contact us for more information
Peter Wang
Salesperson
(647) 708-5857
www.facebook.com/profile.php?id=576919569
Homecomfort Realty Inc.
250 Consumers Rd Suite #309
Toronto, Ontario M2J 4V6
250 Consumers Rd Suite #309
Toronto, Ontario M2J 4V6
(416) 278-0848
(416) 900-0533
homecomfortrealty.ca/


