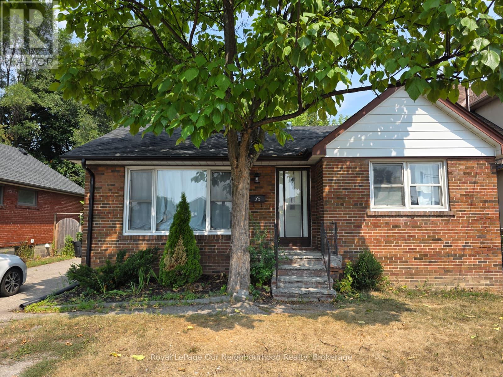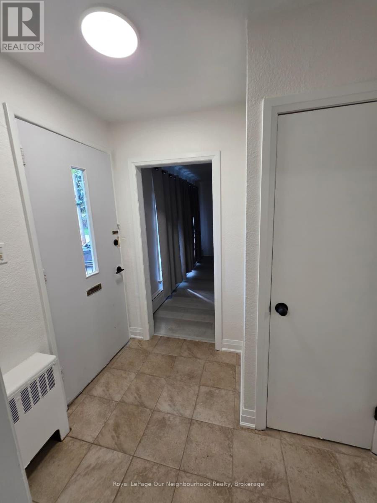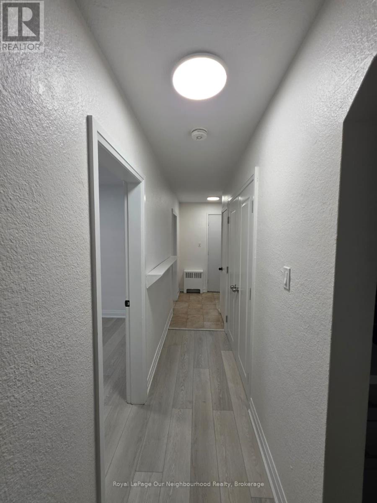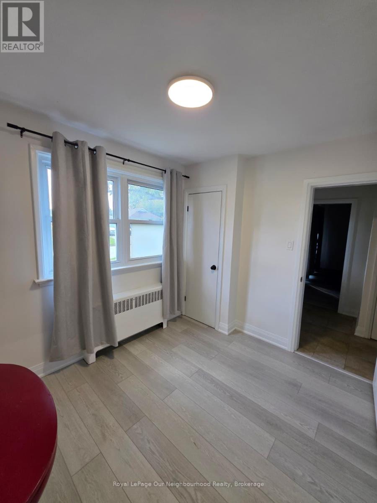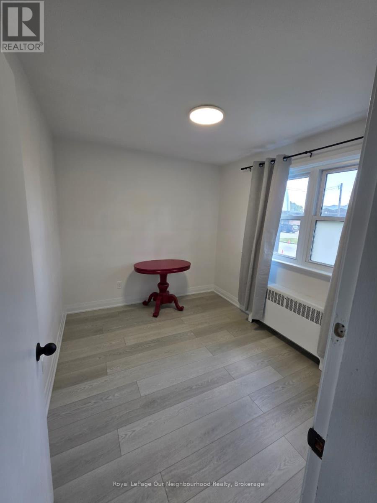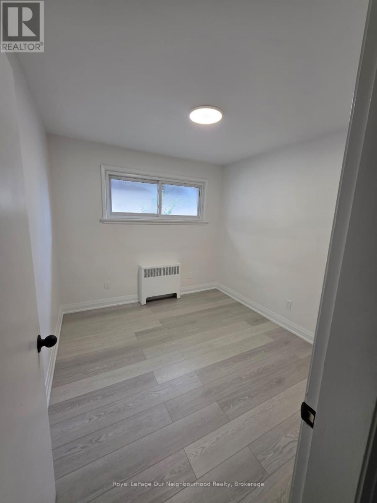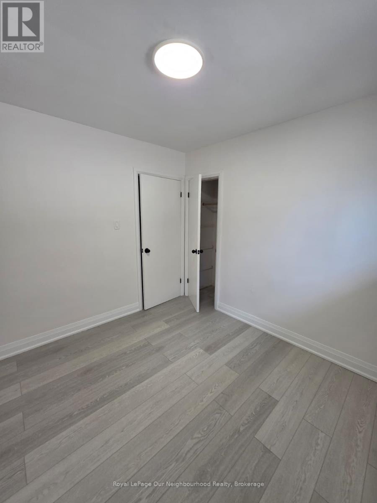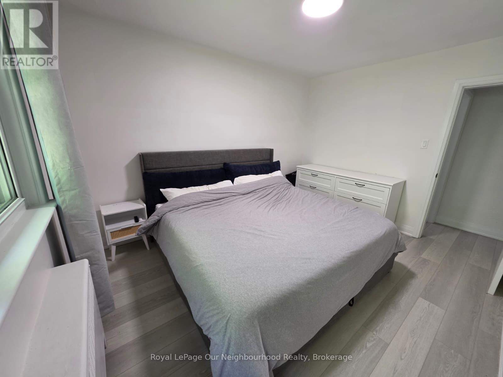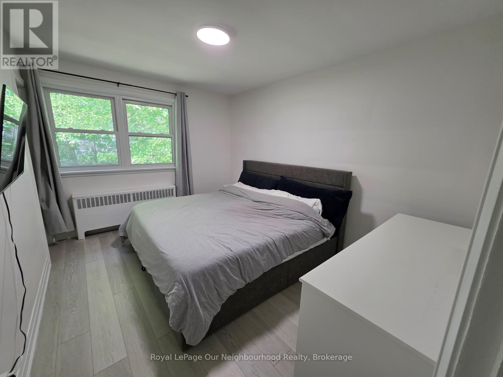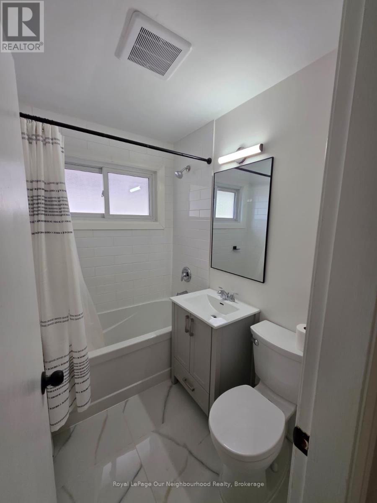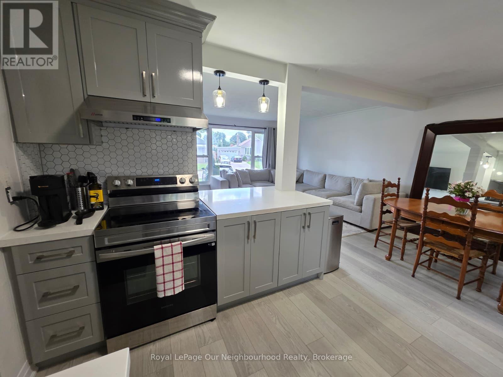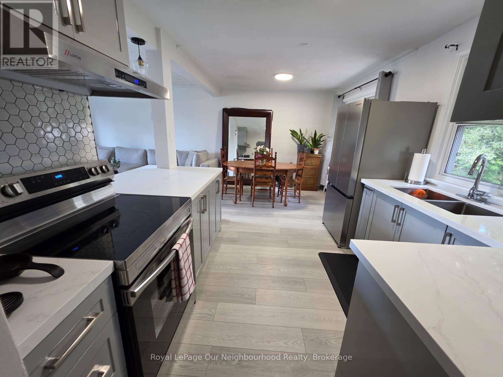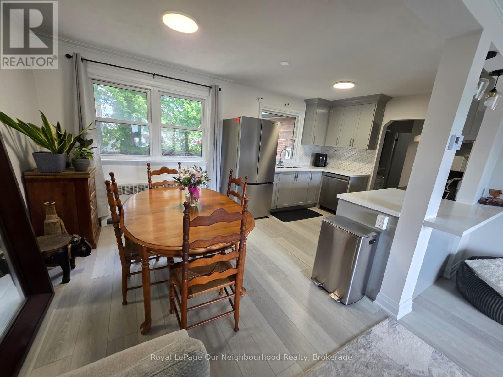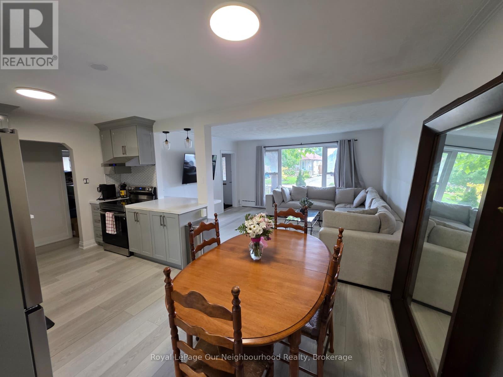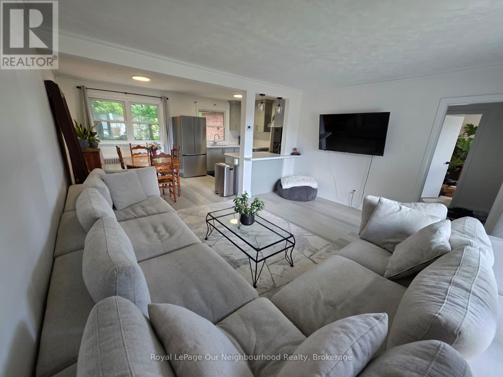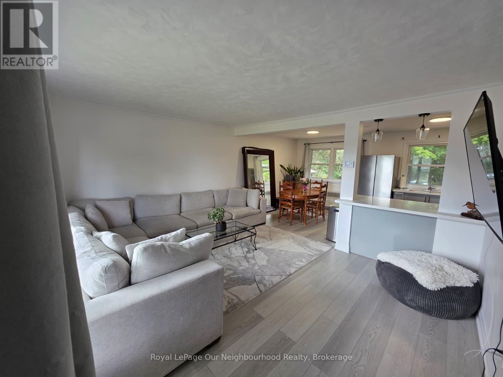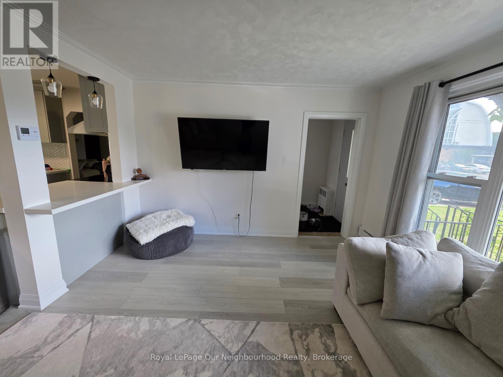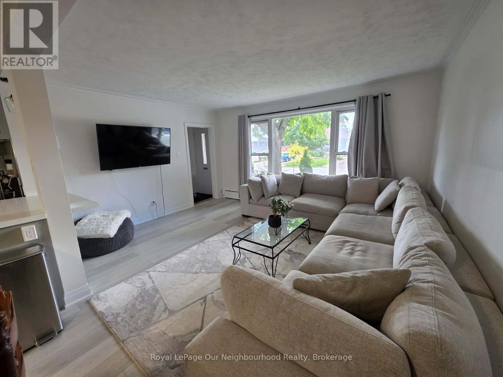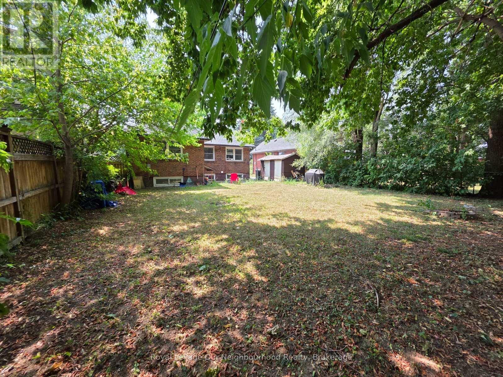Upper - 32 Marchington Circle Toronto, Ontario M1R 3M4
$2,600 Monthly
Beautifully renovated upper-level unit located in a family-friendly neighborhood on Marchington Street in Scarborough. This spacious 3-bedroom upper level unit offers modern living with style and comfort in mind. Step into a bright, open-concept interior featuring brand-new flooring and neutral tones that complement any décor. The expansive living and dining area flows seamlessly into a sleek, updated kitchen complete with granite countertops, a stylish new backsplash, and a convenient breakfast bar perfect for hosting and everyday living. Enjoy the comfort of your own ensuite laundry, along with on-demand hot water for ultimate convenience. Each of the three bedrooms is generously sized, offering plenty of natural light and closets in each room. Outside, you'll find a huge shared backyard, ideal for relaxing, entertaining, or family fun. The exterior also includes two dedicated parking spaces. (id:24801)
Property Details
| MLS® Number | E12445347 |
| Property Type | Single Family |
| Community Name | Wexford-Maryvale |
| Features | Carpet Free |
| Parking Space Total | 2 |
Building
| Bathroom Total | 1 |
| Bedrooms Above Ground | 3 |
| Bedrooms Total | 3 |
| Architectural Style | Bungalow |
| Basement Development | Finished |
| Basement Type | N/a (finished) |
| Construction Style Attachment | Detached |
| Exterior Finish | Brick |
| Foundation Type | Concrete |
| Heating Type | Radiant Heat |
| Stories Total | 1 |
| Size Interior | 700 - 1,100 Ft2 |
| Type | House |
| Utility Water | Municipal Water |
Parking
| No Garage |
Land
| Acreage | No |
| Sewer | Sanitary Sewer |
| Size Depth | 112 Ft |
| Size Frontage | 50 Ft |
| Size Irregular | 50 X 112 Ft |
| Size Total Text | 50 X 112 Ft |
Rooms
| Level | Type | Length | Width | Dimensions |
|---|---|---|---|---|
| Upper Level | Primary Bedroom | 3 m | 3.82 m | 3 m x 3.82 m |
| Upper Level | Bedroom 2 | 2.59 m | 3.01 m | 2.59 m x 3.01 m |
| Upper Level | Bedroom 3 | 2.77 m | 3.01 m | 2.77 m x 3.01 m |
| Upper Level | Bathroom | 2.04 m | 1.54 m | 2.04 m x 1.54 m |
| Upper Level | Kitchen | 5.3 m | 3 m | 5.3 m x 3 m |
| Upper Level | Living Room | 4.56 m | 3.77 m | 4.56 m x 3.77 m |
Contact Us
Contact us for more information
Nicholas Morra
Salesperson
550 Bayview Ave Unit 401
Toronto, Ontario M4W 3X8
(416) 639-7575
www.onri.ca/


