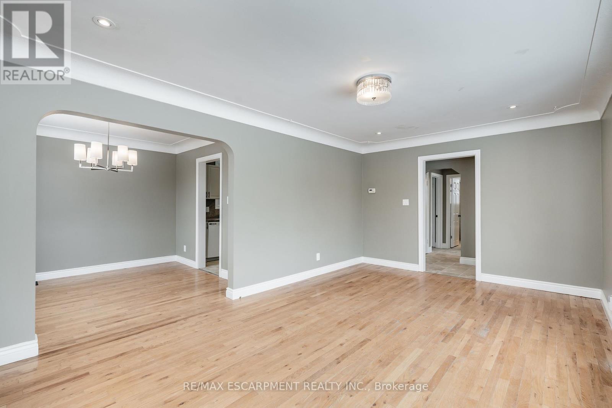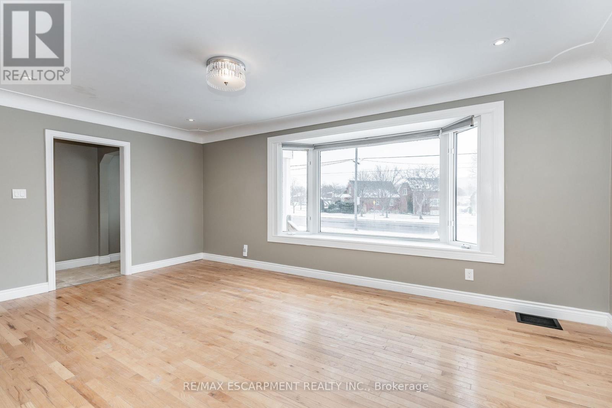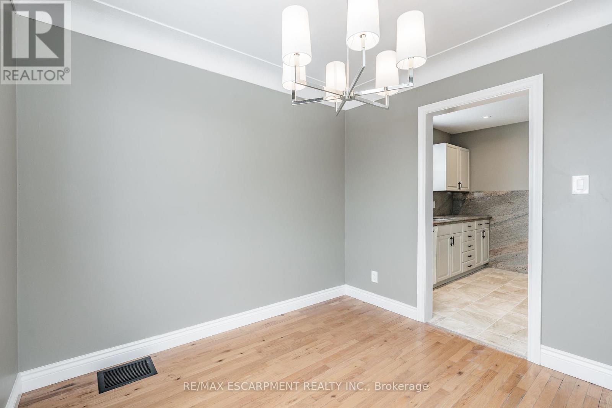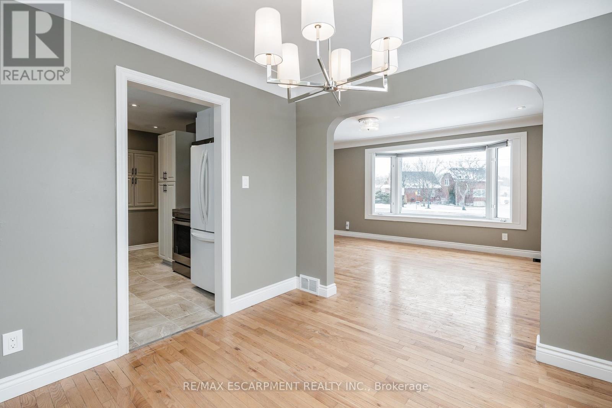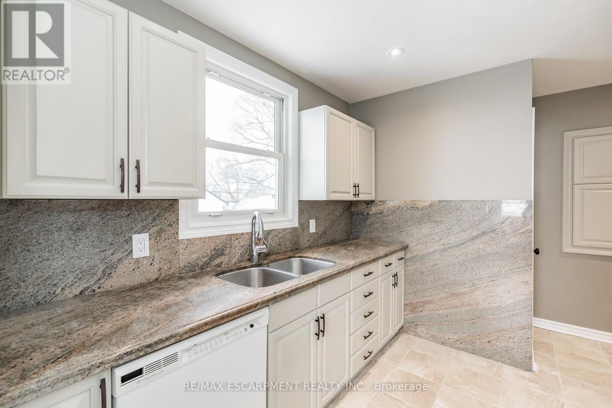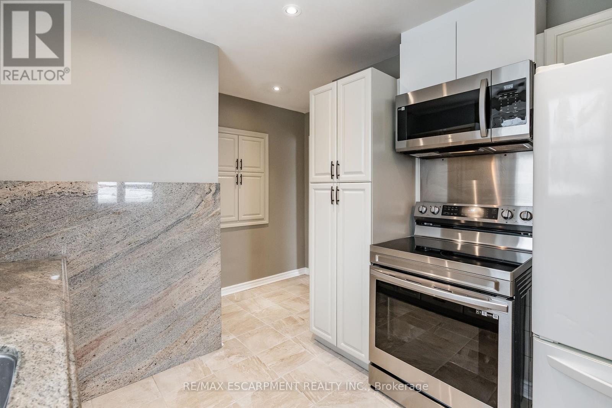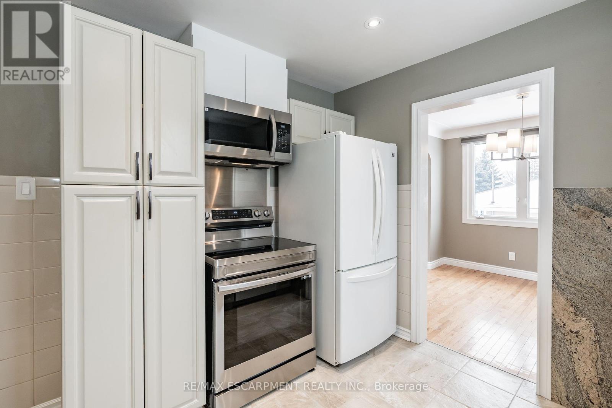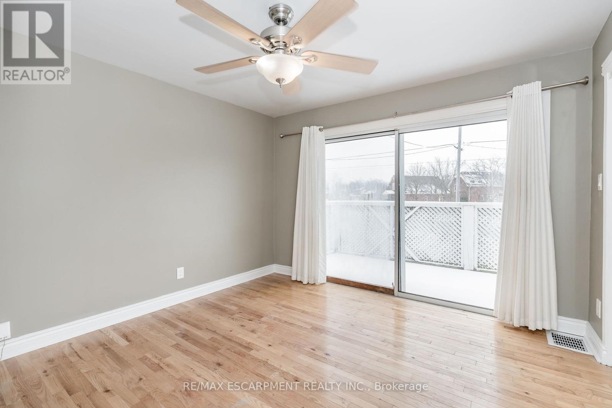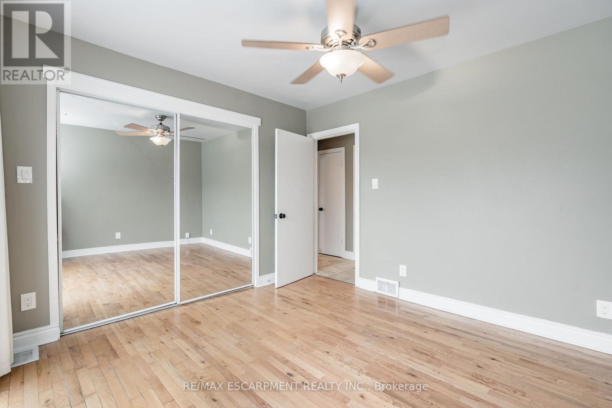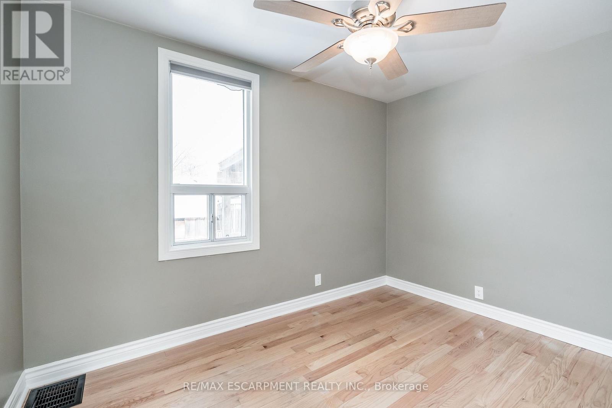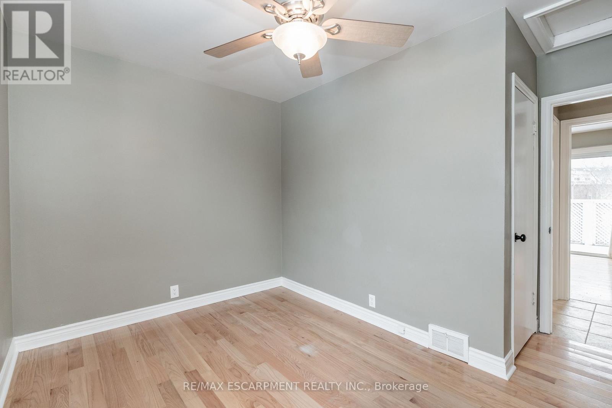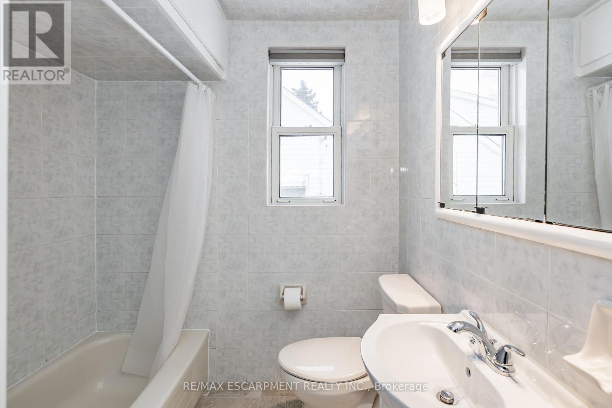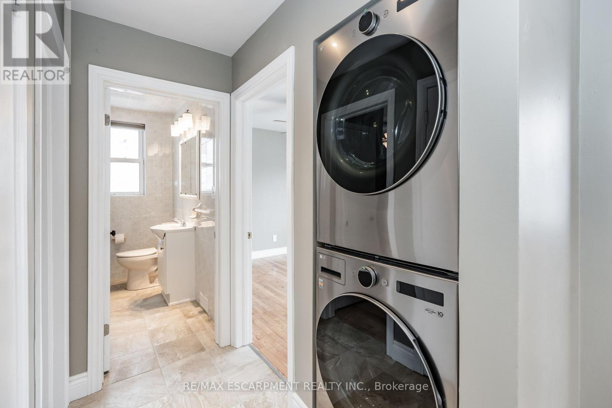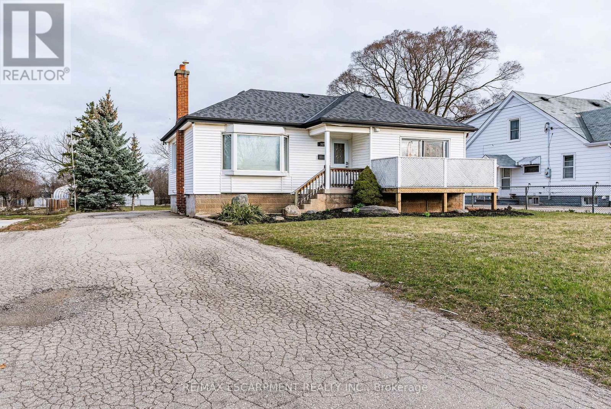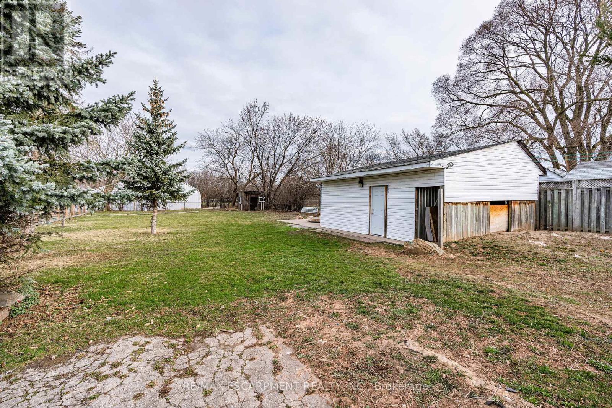(Upper) - 317 King Street E Hamilton, Ontario L8G 1M2
2 Bedroom
1 Bathroom
700 - 1,100 ft2
Bungalow
Central Air Conditioning
Forced Air
$2,200 Monthly
Welcome home to King Street East! This updated 2 bed, 1 bath upper unit is located in Stoney Creek, Hamilton. Situated on a tremendously large lot, parking will never be an issue. This cozy main floor unit is bright and spacious with brand new in-suite laundry. Close to everything including shopping, schools, parks and more! Upper tenant responsible for 60% of the Utilities. (id:24801)
Property Details
| MLS® Number | X12396804 |
| Property Type | Single Family |
| Community Name | Stoney Creek |
| Amenities Near By | Park, Place Of Worship, Public Transit, Schools |
| Equipment Type | Water Heater |
| Features | Carpet Free |
| Parking Space Total | 2 |
| Rental Equipment Type | Water Heater |
| Structure | Drive Shed |
Building
| Bathroom Total | 1 |
| Bedrooms Above Ground | 2 |
| Bedrooms Total | 2 |
| Age | 51 To 99 Years |
| Appliances | Dishwasher, Dryer, Microwave, Stove, Washer, Refrigerator |
| Architectural Style | Bungalow |
| Basement Features | Apartment In Basement |
| Basement Type | N/a |
| Construction Style Attachment | Detached |
| Cooling Type | Central Air Conditioning |
| Exterior Finish | Brick, Vinyl Siding |
| Foundation Type | Block |
| Heating Fuel | Natural Gas |
| Heating Type | Forced Air |
| Stories Total | 1 |
| Size Interior | 700 - 1,100 Ft2 |
| Type | House |
| Utility Water | Municipal Water |
Parking
| No Garage | |
| Tandem |
Land
| Acreage | No |
| Land Amenities | Park, Place Of Worship, Public Transit, Schools |
| Sewer | Sanitary Sewer |
| Size Depth | 235 Ft |
| Size Frontage | 70 Ft |
| Size Irregular | 70 X 235 Ft |
| Size Total Text | 70 X 235 Ft|1/2 - 1.99 Acres |
Rooms
| Level | Type | Length | Width | Dimensions |
|---|---|---|---|---|
| Main Level | Kitchen | 2.59 m | 2.64 m | 2.59 m x 2.64 m |
| Main Level | Family Room | 5.28 m | 3.33 m | 5.28 m x 3.33 m |
| Main Level | Dining Room | 2.67 m | 2.67 m | 2.67 m x 2.67 m |
| Main Level | Primary Bedroom | 3.3 m | 3.3 m | 3.3 m x 3.3 m |
| Main Level | Bedroom 2 | 3.35 m | 3.3 m | 3.35 m x 3.3 m |
| Main Level | Bathroom | Measurements not available |
Utilities
| Cable | Installed |
| Electricity | Installed |
| Sewer | Installed |
Contact Us
Contact us for more information
Evan Boyle
Salesperson
www.theboylegroup.c/
www.facebook.com/theboylegrouprealestate
RE/MAX Escarpment Realty Inc.
502 Brant St #1a
Burlington, Ontario L7R 2G4
502 Brant St #1a
Burlington, Ontario L7R 2G4
(905) 631-8118
(905) 631-5445


