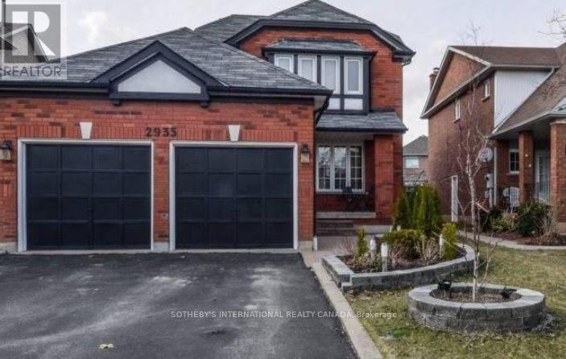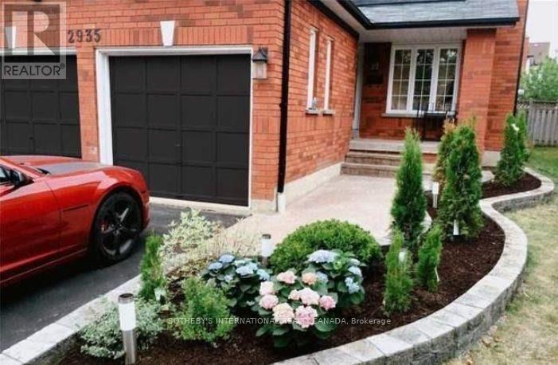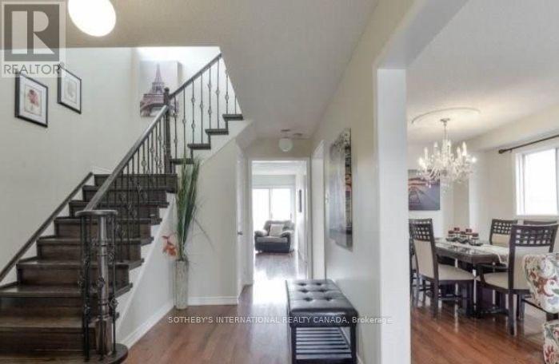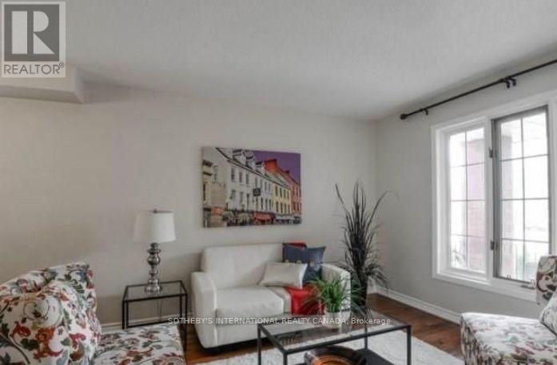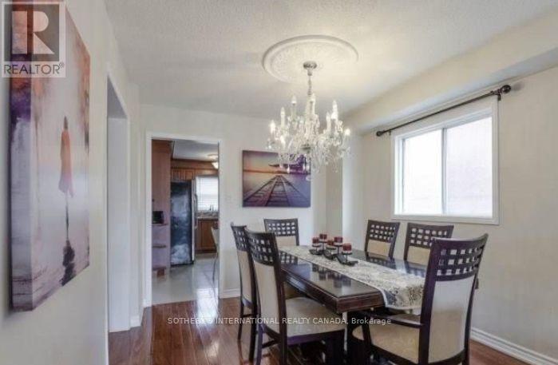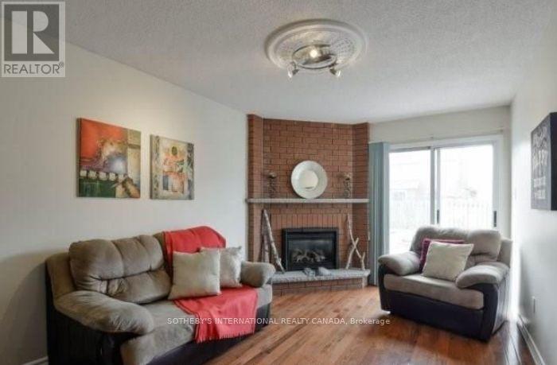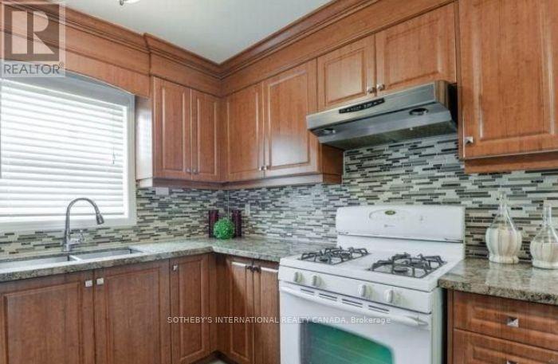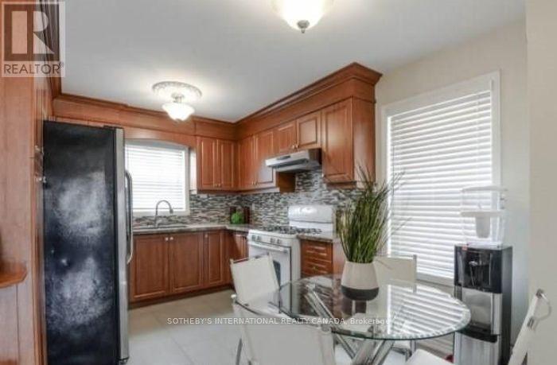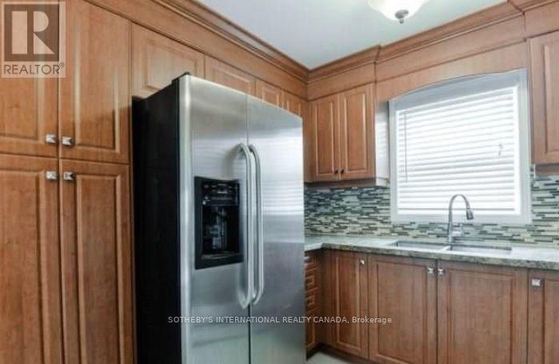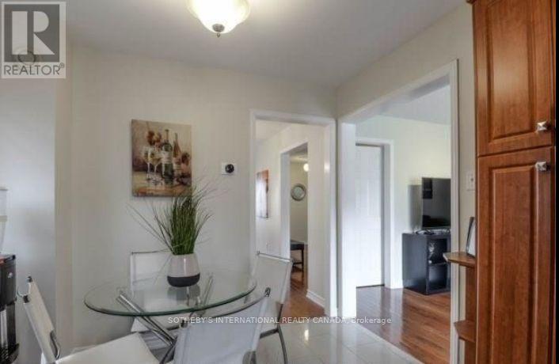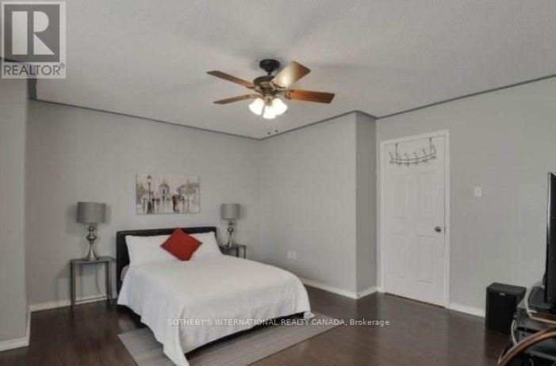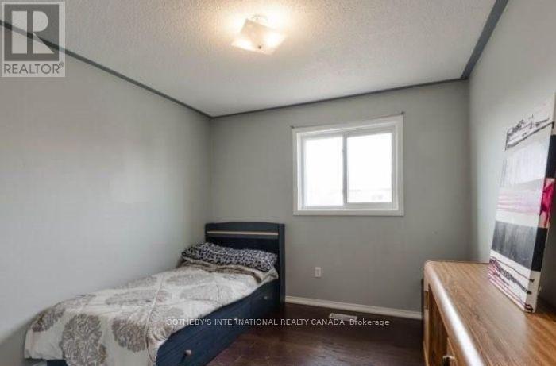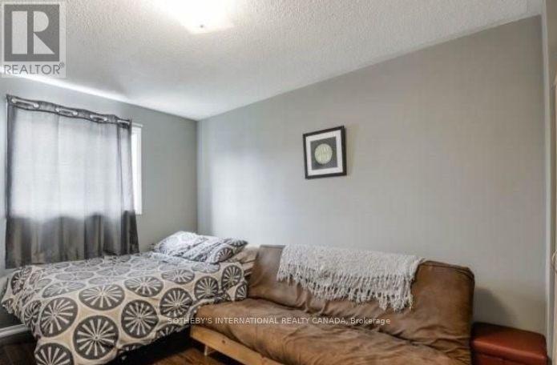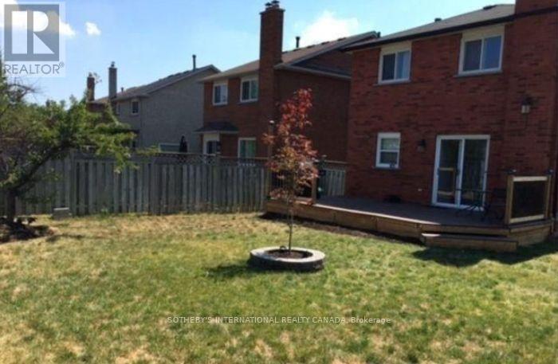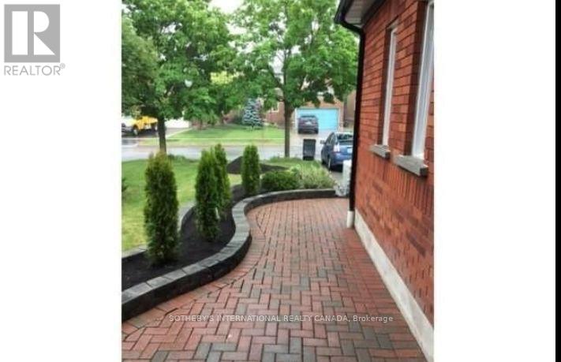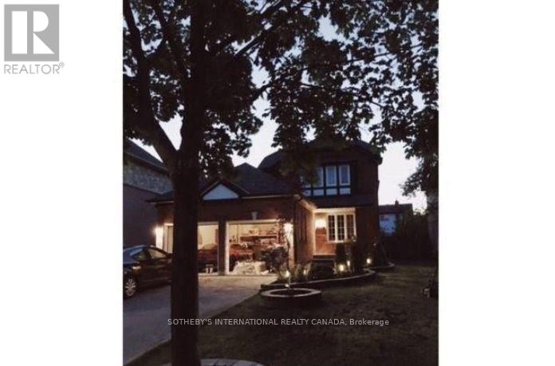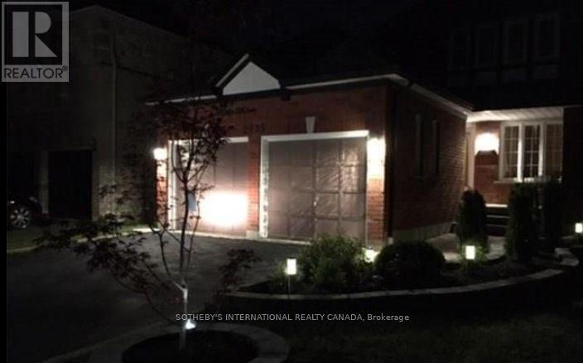Upper - 2935 Crosscurrent Drive Mississauga, Ontario L5N 6K4
3 Bedroom
3 Bathroom
1,500 - 2,000 ft2
Fireplace
Central Air Conditioning
Forced Air
$3,000 Monthly
3 bedroom detached home Upper located in the high-demand area of Family Neighborhood of Meadowvale!, .Hardwood floor on ground level, laminate on second floor. Family room, with fire places and walk-out to yard. Close To 407, 403, 401. Separate Side Entrance, Custom Kitchen Cabinets With Slow Closing Doors And Drawers. Very Good School Include French Immersion In The Area. (id:24801)
Property Details
| MLS® Number | W12427587 |
| Property Type | Single Family |
| Community Name | Meadowvale |
| Parking Space Total | 3 |
Building
| Bathroom Total | 3 |
| Bedrooms Above Ground | 3 |
| Bedrooms Total | 3 |
| Construction Style Attachment | Detached |
| Cooling Type | Central Air Conditioning |
| Exterior Finish | Brick |
| Fireplace Present | Yes |
| Half Bath Total | 1 |
| Heating Fuel | Natural Gas |
| Heating Type | Forced Air |
| Stories Total | 2 |
| Size Interior | 1,500 - 2,000 Ft2 |
| Type | House |
| Utility Water | Municipal Water |
Parking
| Garage |
Land
| Acreage | No |
| Sewer | Sanitary Sewer |
Rooms
| Level | Type | Length | Width | Dimensions |
|---|---|---|---|---|
| Second Level | Primary Bedroom | 5.49 m | 4.27 m | 5.49 m x 4.27 m |
| Second Level | Bedroom | 4.39 m | 3 m | 4.39 m x 3 m |
| Second Level | Bedroom | 3.35 m | 3.23 m | 3.35 m x 3.23 m |
| Main Level | Living Room | 6.94 m | 3.17 m | 6.94 m x 3.17 m |
| Main Level | Dining Room | 3.94 m | 3.17 m | 3.94 m x 3.17 m |
| Main Level | Family Room | 4.87 m | 3.17 m | 4.87 m x 3.17 m |
| Main Level | Kitchen | 3.07 m | 3.02 m | 3.07 m x 3.02 m |
| Main Level | Eating Area | 3.12 m | 3.07 m | 3.12 m x 3.07 m |
Contact Us
Contact us for more information
Mario Tolja
Salesperson
Sotheby's International Realty Canada
1867 Yonge Street Ste 100
Toronto, Ontario M4S 1Y5
1867 Yonge Street Ste 100
Toronto, Ontario M4S 1Y5
(416) 960-9995
(416) 960-3222
www.sothebysrealty.ca/


