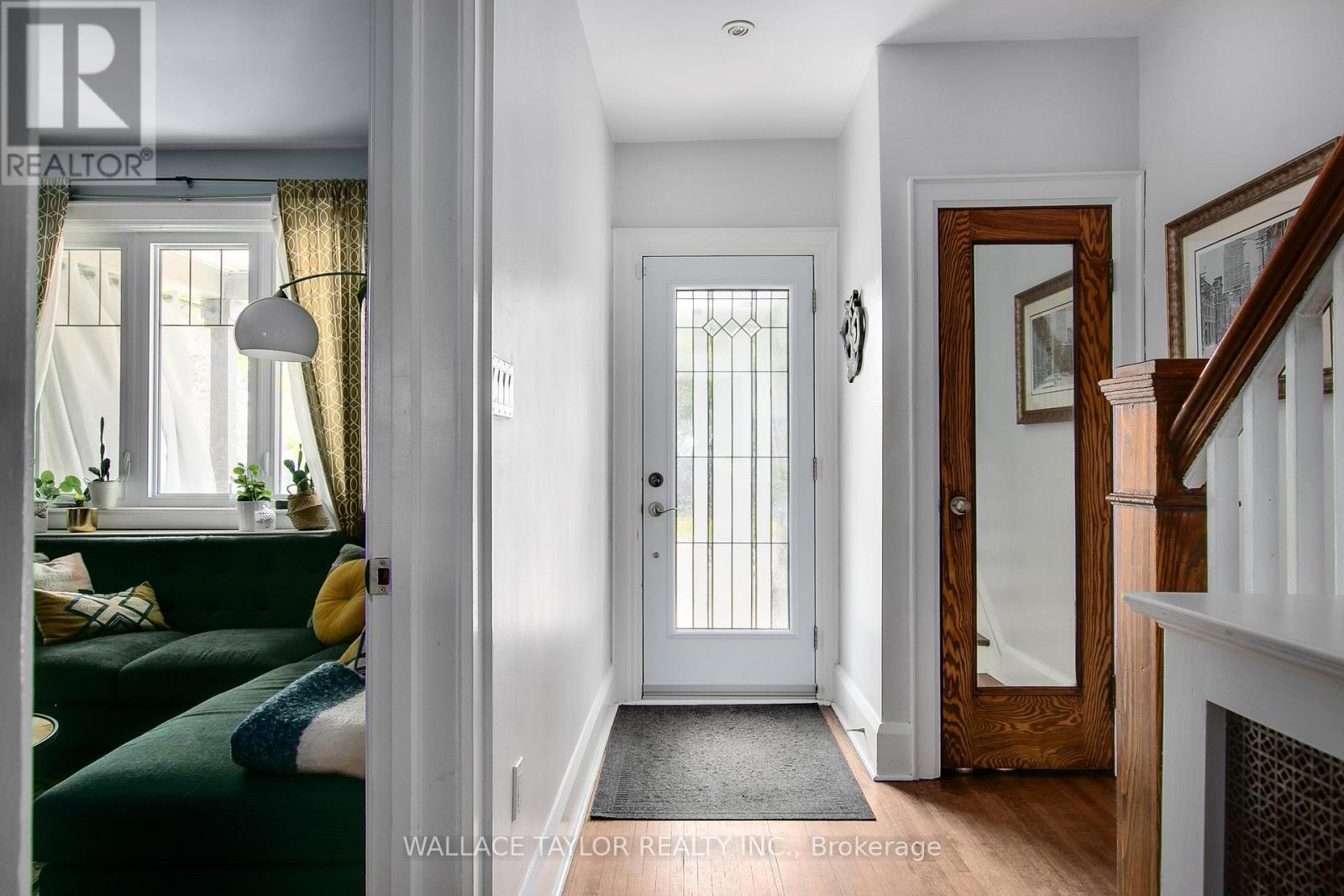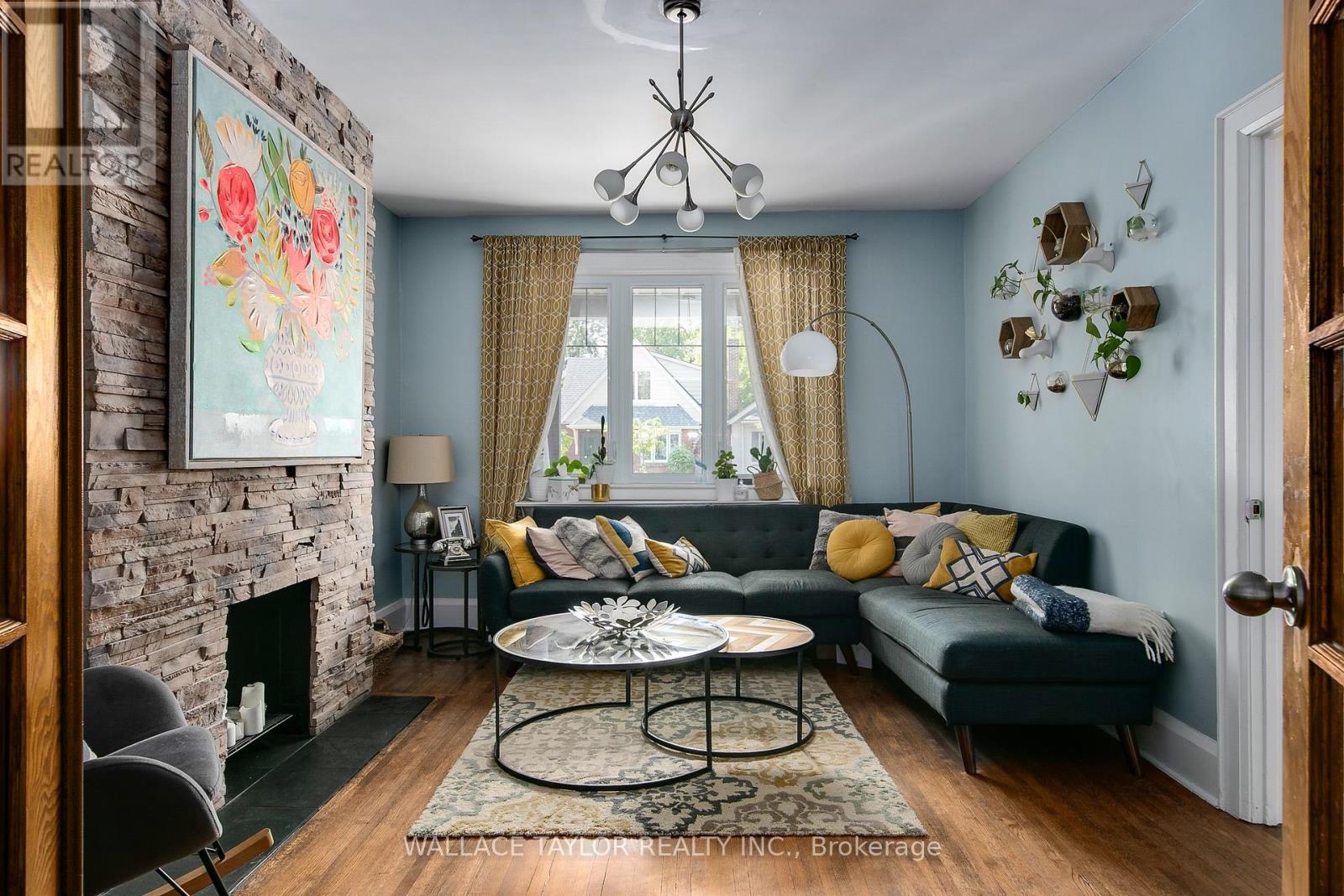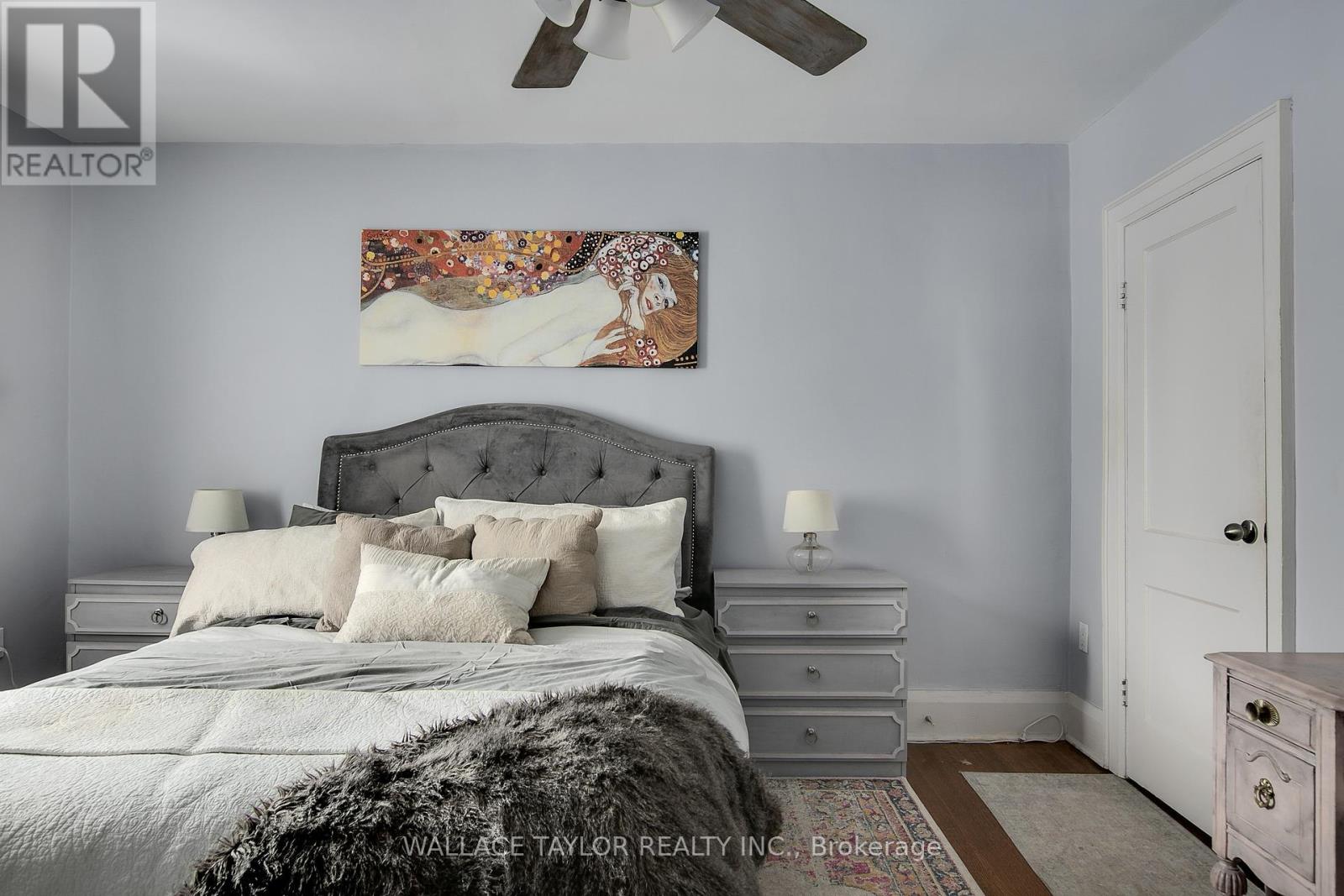Upper - 282 Mortimer Avenue Toronto, Ontario M4J 2C7
3 Bedroom
1 Bathroom
1099.9909 - 1499.9875 sqft
Wall Unit
Radiant Heat
$3,950 Monthly
Looking for a great place to call home? This is a unique three bedroom house located in the desirable Pape and Mortimer area. Featuring a renovated kitchen with sleek appliances, perfect for couples or families seeking a comfortable living space. You'll love the convenience of being just steps away from shops, restaurants, and public transportation. Don't miss out on this fantastic opportunity to lease a beautiful space in a great location! (id:24801)
Property Details
| MLS® Number | E10404676 |
| Property Type | Single Family |
| Community Name | Danforth Village-East York |
| ParkingSpaceTotal | 1 |
Building
| BathroomTotal | 1 |
| BedroomsAboveGround | 3 |
| BedroomsTotal | 3 |
| Appliances | Dryer, Refrigerator, Stove, Washer |
| ConstructionStyleAttachment | Semi-detached |
| CoolingType | Wall Unit |
| ExteriorFinish | Brick |
| FoundationType | Concrete |
| HeatingType | Radiant Heat |
| StoriesTotal | 2 |
| SizeInterior | 1099.9909 - 1499.9875 Sqft |
| Type | House |
| UtilityWater | Municipal Water |
Parking
| Detached Garage |
Land
| Acreage | No |
| Sewer | Sanitary Sewer |
| SizeDepth | 110 Ft ,1 In |
| SizeFrontage | 23 Ft ,6 In |
| SizeIrregular | 23.5 X 110.1 Ft |
| SizeTotalText | 23.5 X 110.1 Ft |
Rooms
| Level | Type | Length | Width | Dimensions |
|---|---|---|---|---|
| Second Level | Bedroom | 3.74 m | 4.23 m | 3.74 m x 4.23 m |
| Second Level | Bedroom 2 | 3.74 m | 4.23 m | 3.74 m x 4.23 m |
| Second Level | Bedroom 3 | 2.68 m | 2.95 m | 2.68 m x 2.95 m |
| Main Level | Kitchen | 4.48 m | 2.86 m | 4.48 m x 2.86 m |
| Main Level | Living Room | 3.59 m | 4.63 m | 3.59 m x 4.63 m |
| Main Level | Dining Room | 3.04 m | 4.51 m | 3.04 m x 4.51 m |
Interested?
Contact us for more information
Patrick Walsh
Broker of Record
Wallace Taylor Realty Inc.
888 Yonge St 2nd Flr
Toronto, Ontario M4W 2J2
888 Yonge St 2nd Flr
Toronto, Ontario M4W 2J2
























