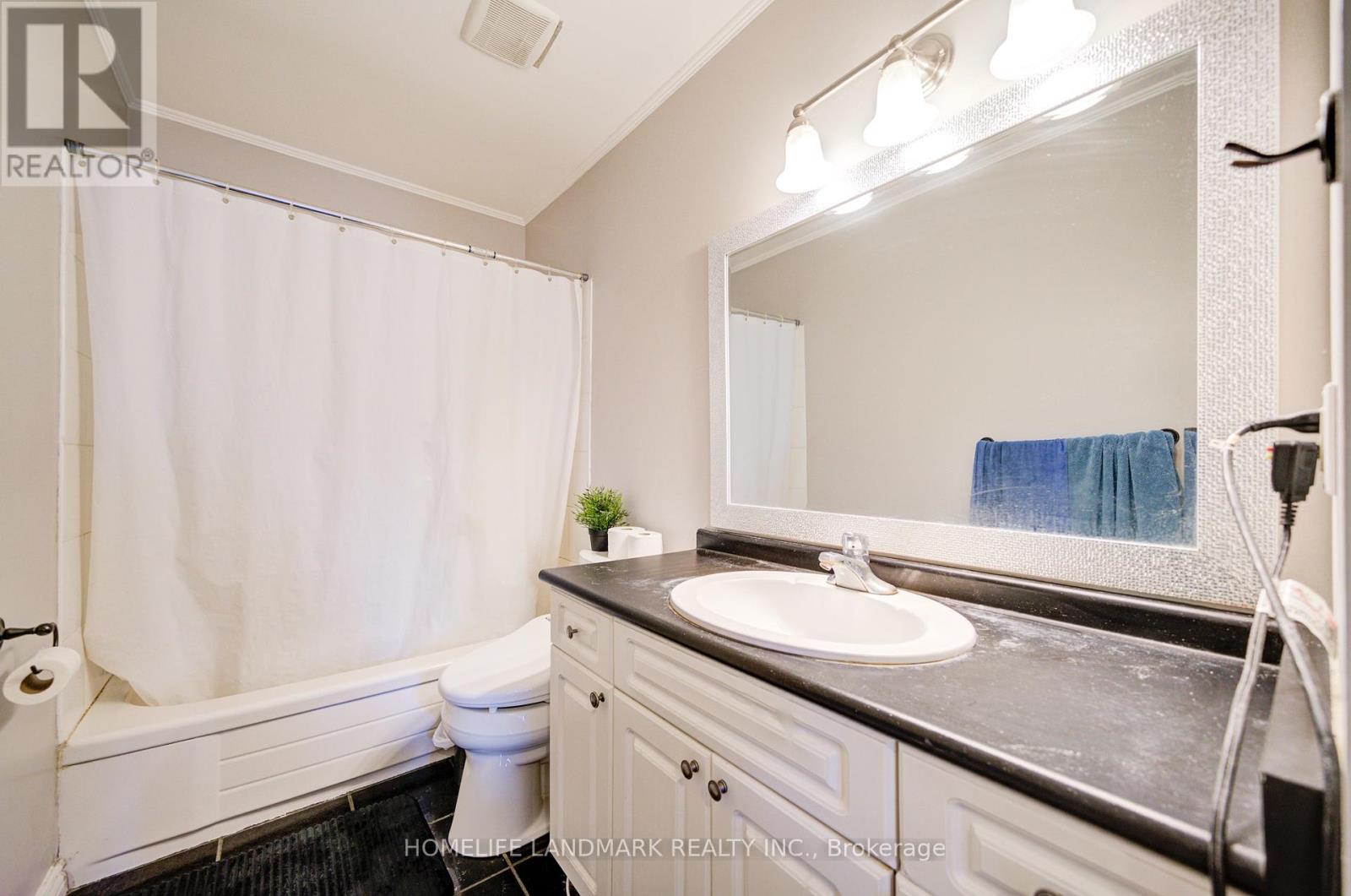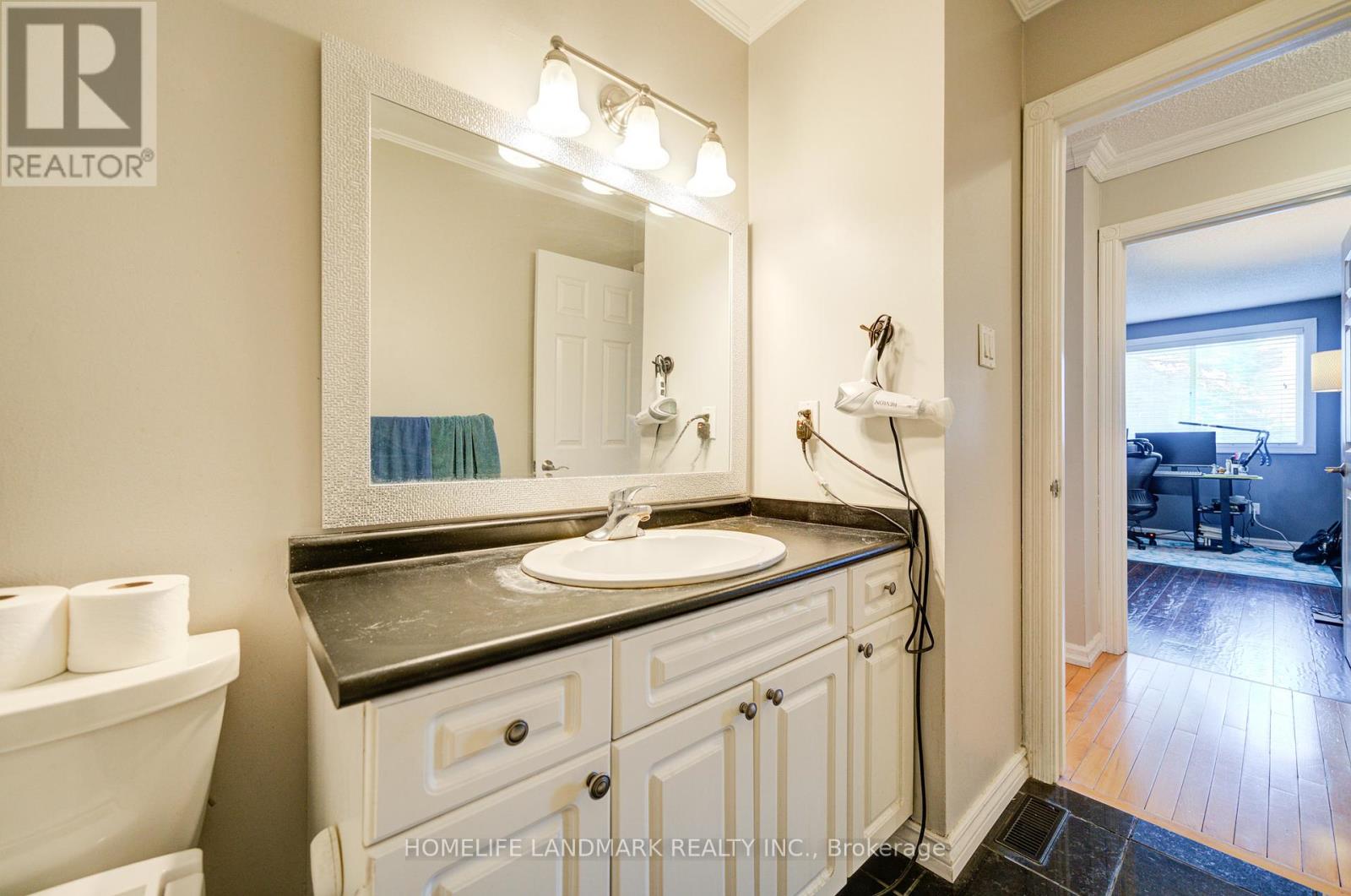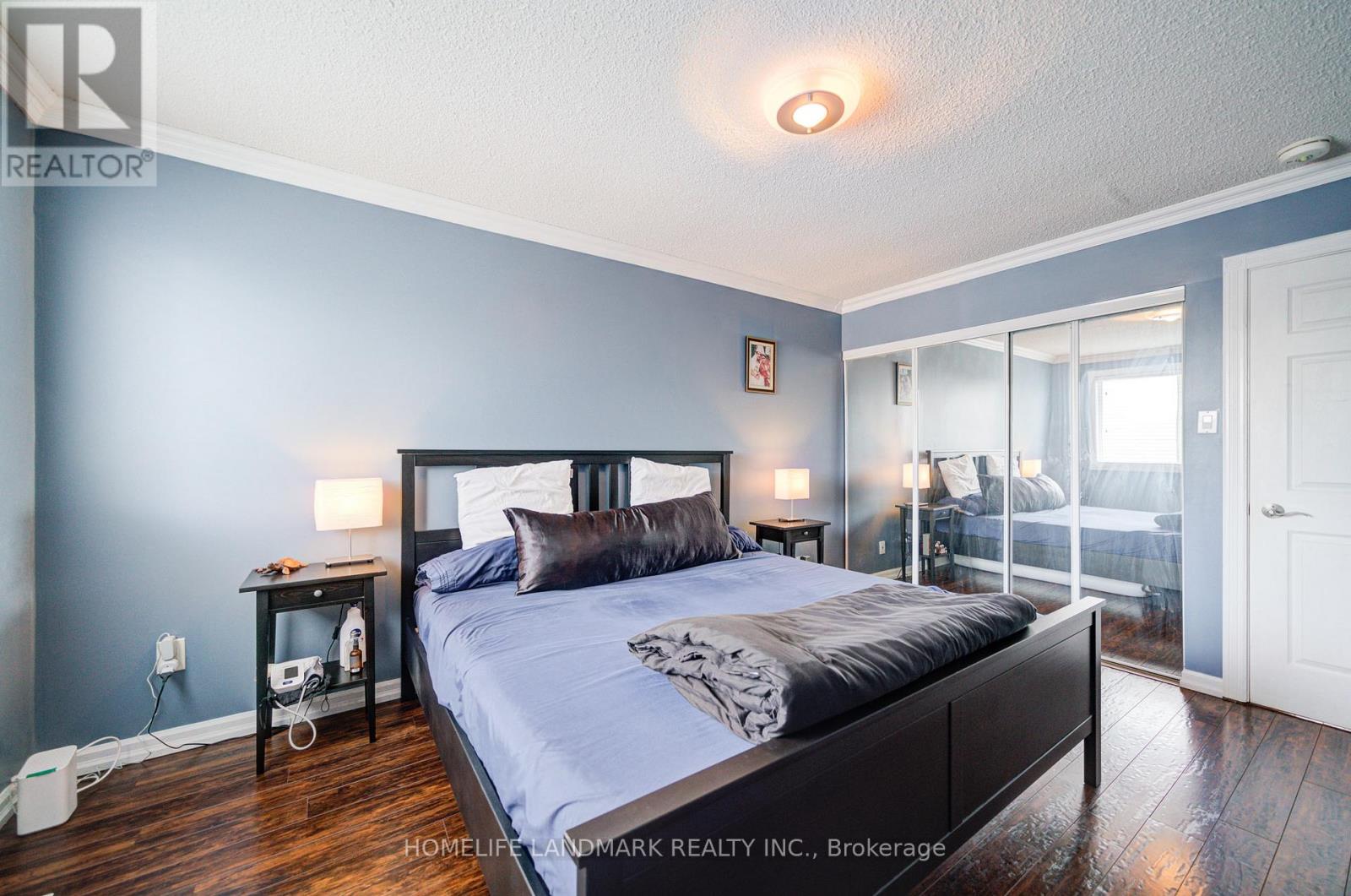Upper - 276 Plymouth Trail Newmarket, Ontario L3Y 6G7
$2,900 Monthly
Beautifully Renovated 3-Bedroom Raised Bungalow In a Family-Friendly Crescent! This stunning Home Features An Open-concept Main floor, Perfect For Entertaining. The Modern Kitchen Boasts A Large Island With A Breakfast Bar, Granite Countertops, Pot Lights, And French Doors Leading To A Spacious Deck. The Combined Living And Dining Area Is Filled With Natural Light, Highlighted By Large Windows, Elegant Crown Moulding, And Gleaming Hardwood Floors. Enjoy The Fully Fenced Backyard With A Deck, Pergola, And Patio Ideal For Outdoor Gatherings. A Convenient Shed Offers Extra Storage For All Your Outdoor Essentials. Located In A fantastic Neighborhood, Close To Top-Rated Schools, Shopping, Public Transit, The GO Train, And Major Highways. A Must-See! (id:24801)
Property Details
| MLS® Number | N11946902 |
| Property Type | Single Family |
| Community Name | Bristol-London |
| Parking Space Total | 3 |
Building
| Bathroom Total | 1 |
| Bedrooms Above Ground | 3 |
| Bedrooms Total | 3 |
| Appliances | Cooktop, Dishwasher, Dryer, Washer |
| Architectural Style | Raised Bungalow |
| Construction Style Attachment | Detached |
| Cooling Type | Central Air Conditioning |
| Exterior Finish | Brick |
| Flooring Type | Hardwood, Laminate |
| Foundation Type | Brick |
| Heating Fuel | Natural Gas |
| Heating Type | Forced Air |
| Stories Total | 1 |
| Type | House |
| Utility Water | Municipal Water |
Parking
| Attached Garage | |
| Garage |
Land
| Acreage | No |
| Sewer | Sanitary Sewer |
| Size Depth | 179 Ft |
| Size Frontage | 38 Ft ,8 In |
| Size Irregular | 38.67 X 179 Ft |
| Size Total Text | 38.67 X 179 Ft |
Rooms
| Level | Type | Length | Width | Dimensions |
|---|---|---|---|---|
| Main Level | Kitchen | 3.84 m | 3.41 m | 3.84 m x 3.41 m |
| Main Level | Dining Room | 8.73 m | 3.55 m | 8.73 m x 3.55 m |
| Main Level | Living Room | 8.73 m | 3.55 m | 8.73 m x 3.55 m |
| Main Level | Primary Bedroom | 4.47 m | 3.17 m | 4.47 m x 3.17 m |
| Main Level | Bedroom 2 | 4.05 m | 3.32 m | 4.05 m x 3.32 m |
| Main Level | Bedroom 3 | 3.35 m | 3.17 m | 3.35 m x 3.17 m |
Contact Us
Contact us for more information
Louis Wang
Broker
(647) 298-4645
www.louiswang.ca/
www.linkedin.com/in/lizhi-louis-wang-93bb3022/
1943 Ironoak Way #203
Oakville, Ontario L6H 3V7
(905) 615-1600
(905) 615-1601
www.homelifelandmark.com/



























