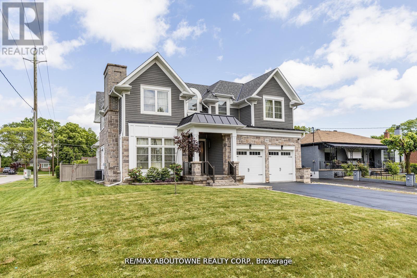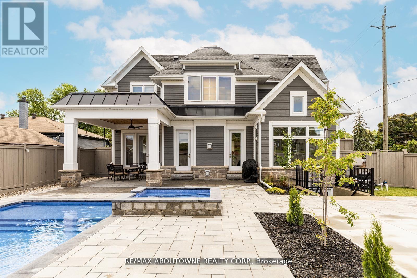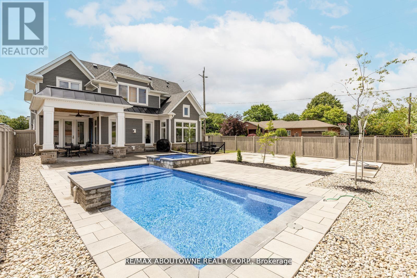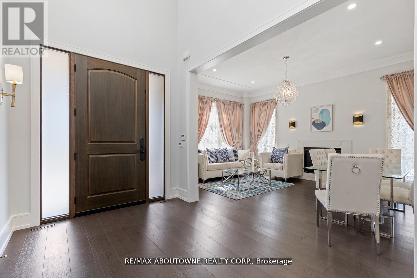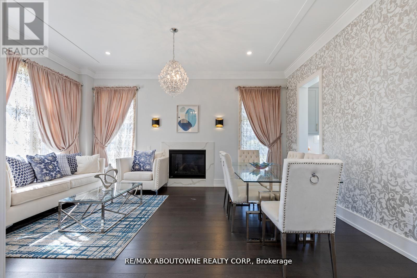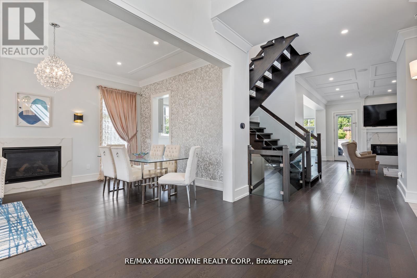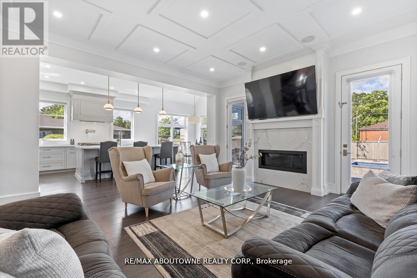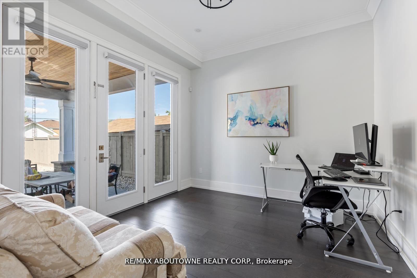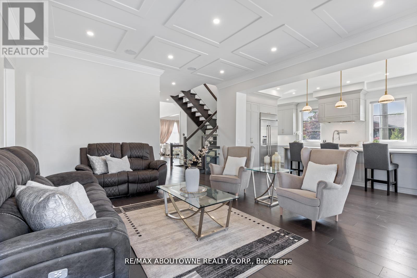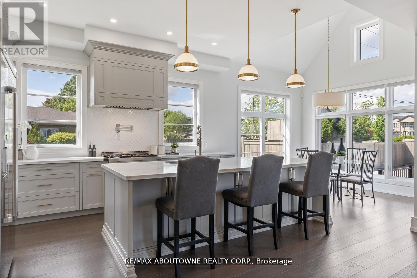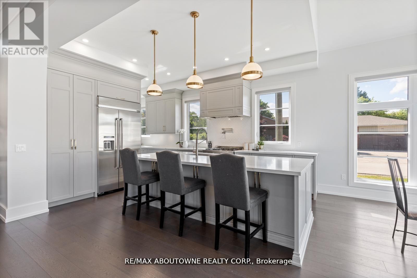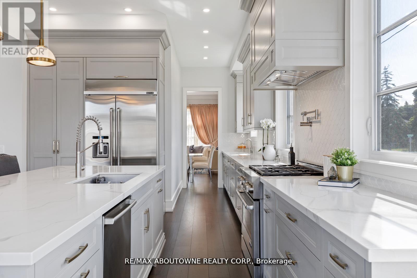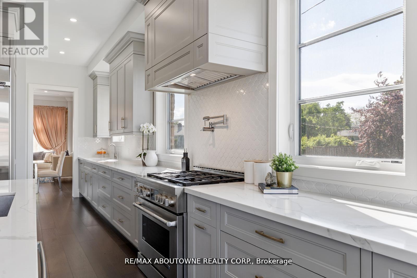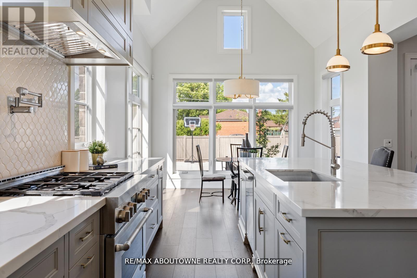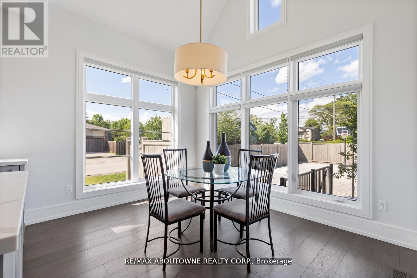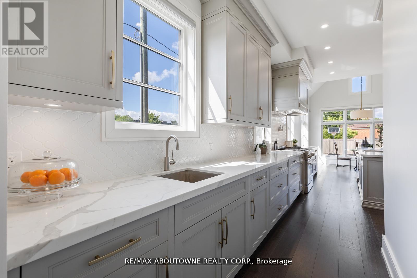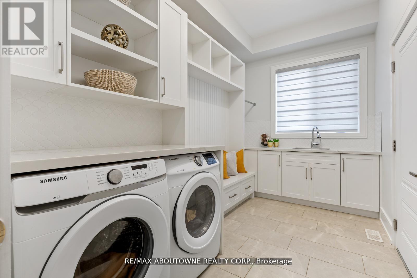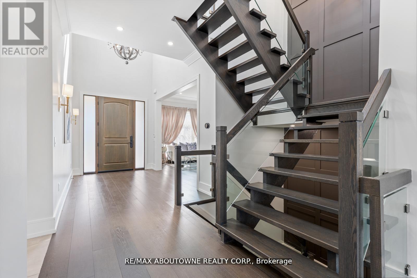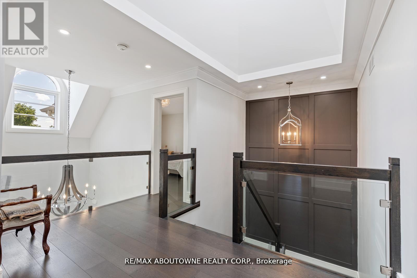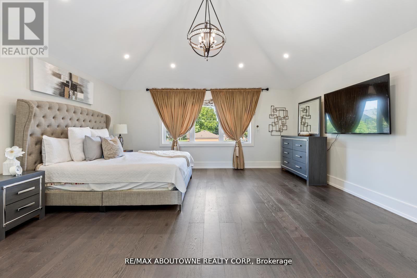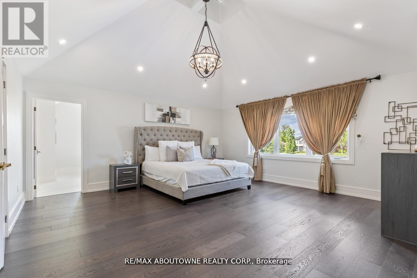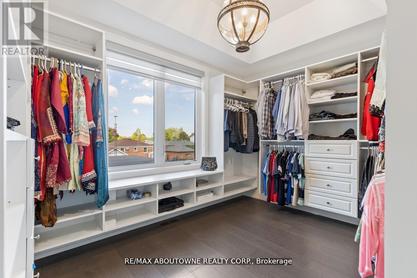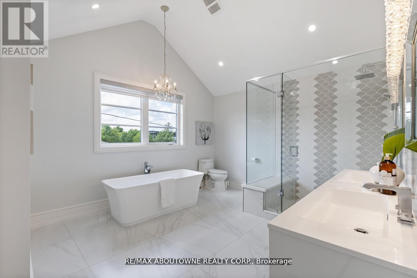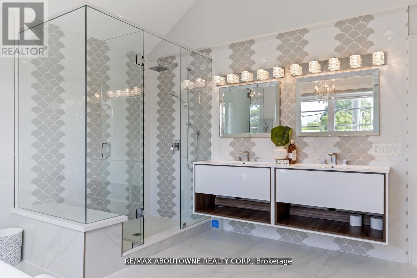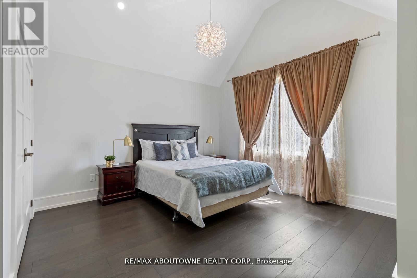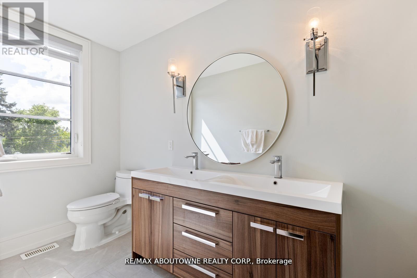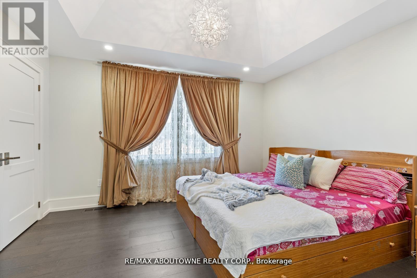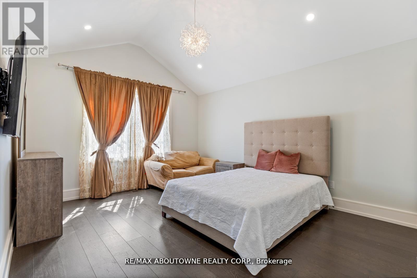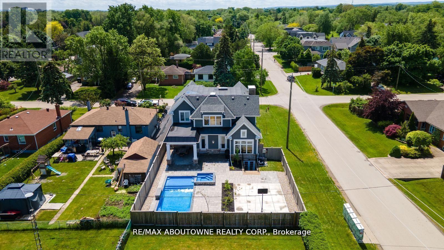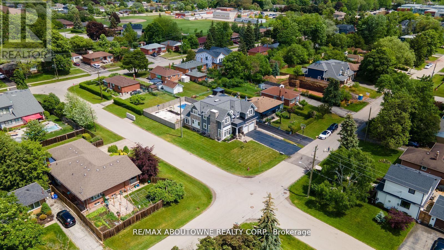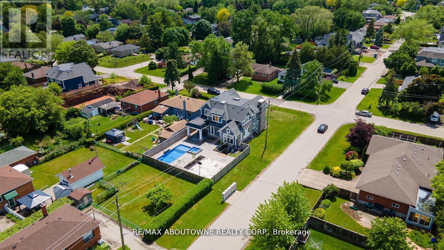Upper - 265 Woodale Avenue Oakville, Ontario L6K 2N3
$6,900 Monthly
Wow!! Renters now rent this stunning custom-built 4-bedroom, 3.5-bath home for lease (main and upper levels only) in Oakville, offering an exceptional blend of elegance and comfort. The spacious interior is enhanced by hardwood flooring throughout, combining durability with timeless style. The gourmet kitchen showcases a large island with premium appliances, including a Jennair fridge and stove, Bosch dishwasher, and Samsung laundry set. Built-in speakers on the main floor create an immersive audio experience for everyday living and entertaining. The backyard is a private retreat featuring a 2023 Latham fiberglass pool (14x30) with spa (7.9x7.9), a covered porch, and a basketball court perfect for both relaxation and recreation. Indoors, three gas fireplaces bring warmth and character, while skylights flood the home with natural light. Freshly painted and meticulously maintained, this corner-lot property (60 x 141.5) offers privacy and ample outdoor space.***Basement not included in lease*** (id:24801)
Property Details
| MLS® Number | W12400108 |
| Property Type | Single Family |
| Community Name | 1020 - WO West |
| Amenities Near By | Hospital, Park, Place Of Worship, Public Transit, Schools |
| Community Features | Community Centre |
| Features | Carpet Free |
| Parking Space Total | 6 |
| Pool Type | Inground Pool |
Building
| Bathroom Total | 4 |
| Bedrooms Above Ground | 4 |
| Bedrooms Total | 4 |
| Age | 6 To 15 Years |
| Amenities | Fireplace(s) |
| Appliances | Dishwasher, Dryer, Stove, Washer, Refrigerator |
| Basement Type | Full |
| Construction Style Attachment | Detached |
| Cooling Type | Central Air Conditioning |
| Exterior Finish | Stone |
| Fireplace Present | Yes |
| Fireplace Total | 3 |
| Foundation Type | Concrete |
| Half Bath Total | 1 |
| Heating Fuel | Natural Gas |
| Heating Type | Forced Air |
| Stories Total | 2 |
| Size Interior | 3,000 - 3,500 Ft2 |
| Type | House |
| Utility Water | Municipal Water |
Parking
| Attached Garage | |
| Garage |
Land
| Acreage | No |
| Land Amenities | Hospital, Park, Place Of Worship, Public Transit, Schools |
| Sewer | Sanitary Sewer |
| Size Depth | 141 Ft ,6 In |
| Size Frontage | 60 Ft |
| Size Irregular | 60 X 141.5 Ft |
| Size Total Text | 60 X 141.5 Ft|under 1/2 Acre |
Rooms
| Level | Type | Length | Width | Dimensions |
|---|---|---|---|---|
| Second Level | Primary Bedroom | 5.24 m | 5.43 m | 5.24 m x 5.43 m |
| Second Level | Bedroom 2 | 3.87 m | 5.42 m | 3.87 m x 5.42 m |
| Second Level | Bedroom 3 | 4.77 m | 4.66 m | 4.77 m x 4.66 m |
| Second Level | Bedroom 4 | 3.5 m | 4.15 m | 3.5 m x 4.15 m |
| Main Level | Sitting Room | 3.89 m | 5.42 m | 3.89 m x 5.42 m |
| Main Level | Kitchen | 3.68 m | 7.9 m | 3.68 m x 7.9 m |
| Main Level | Dining Room | 3.68 m | 2.21 m | 3.68 m x 2.21 m |
| Main Level | Living Room | 5.03 m | 5.43 m | 5.03 m x 5.43 m |
| Main Level | Study | 3.66 m | 3.52 m | 3.66 m x 3.52 m |
https://www.realtor.ca/real-estate/28855145/upper-265-woodale-avenue-oakville-wo-west-1020-wo-west
Contact Us
Contact us for more information
Rayo Irani
Broker
www.callrayo.com/
www.facebook.com/rayomand.irani.7
www.linkedin.com/feed/
1235 North Service Rd W #100d
Oakville, Ontario L6M 3G5
(905) 338-9000


