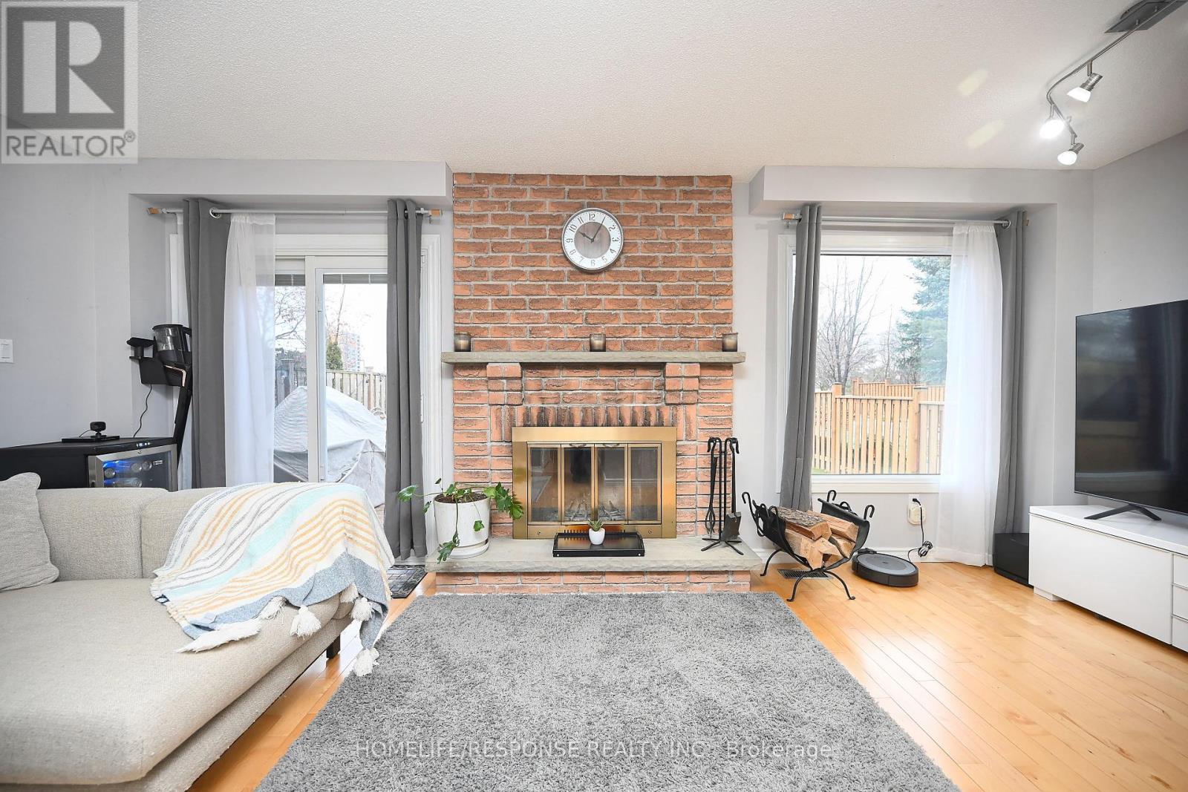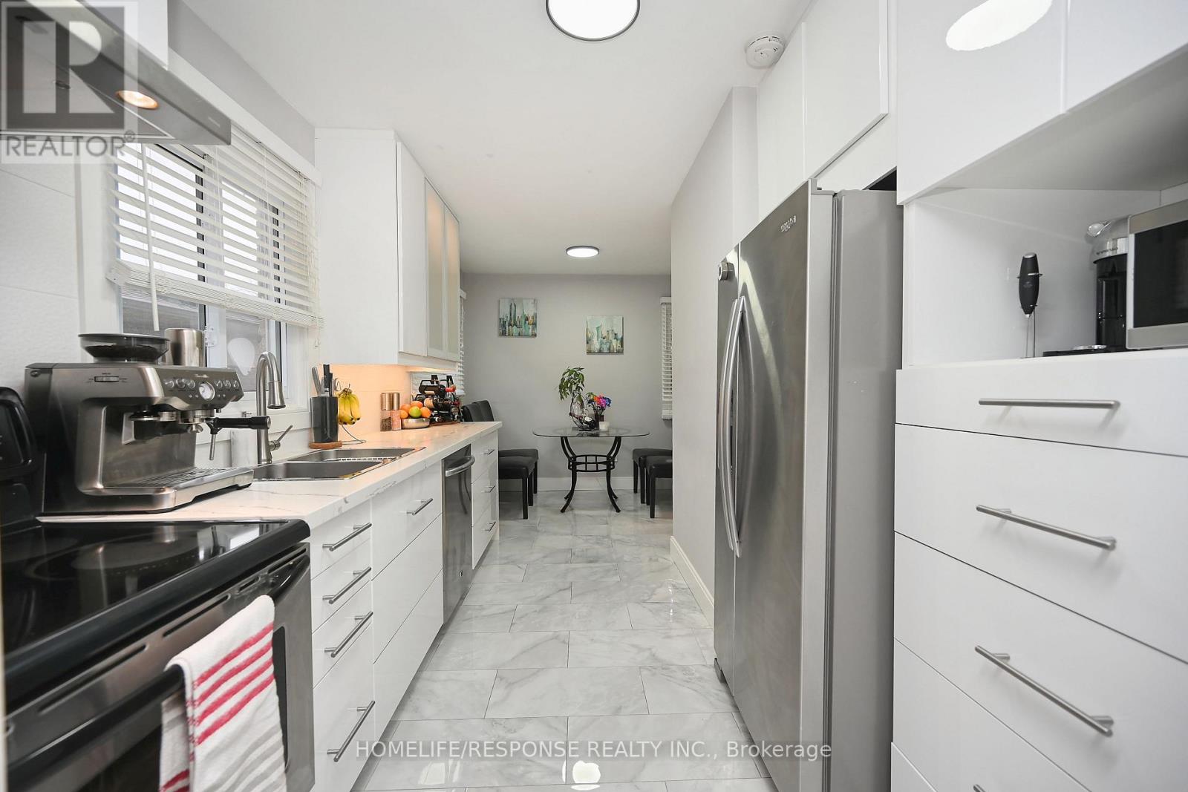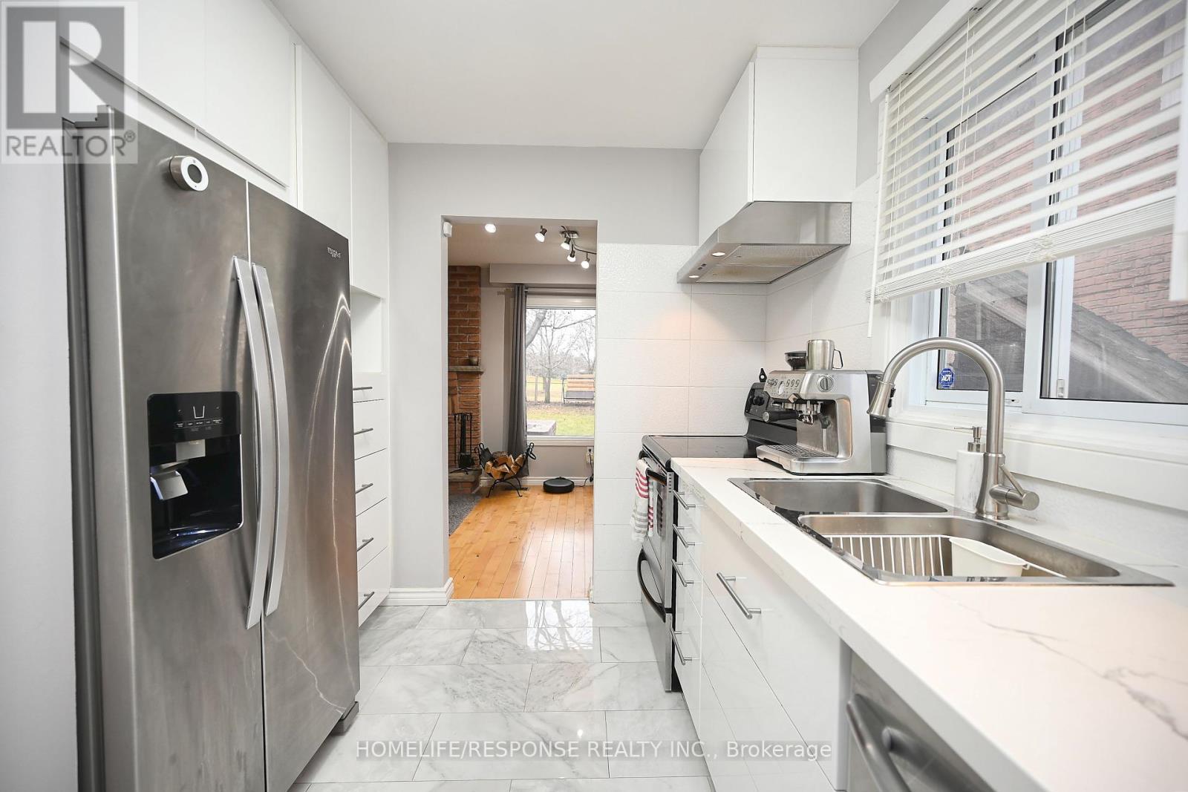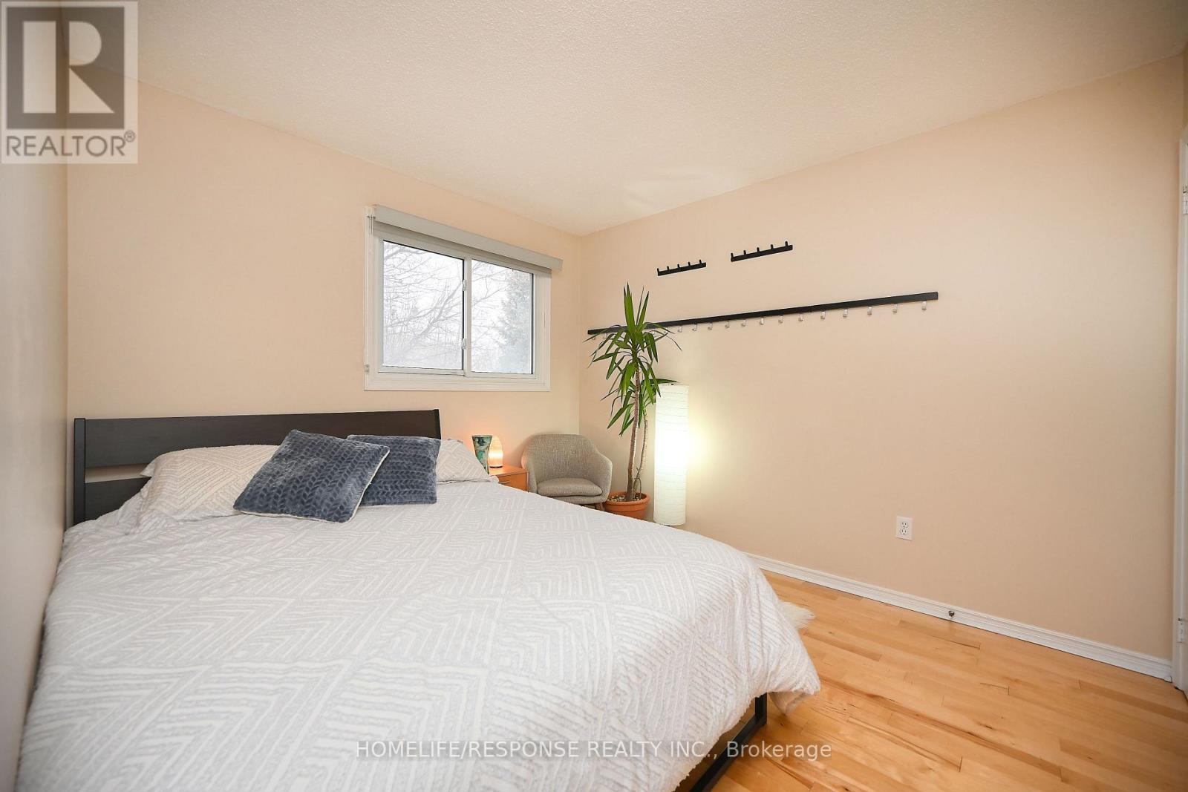Upper - 2617 Treviso Court Mississauga, Ontario L5N 2T3
3 Bedroom
2 Bathroom
Central Air Conditioning
Forced Air
$3,000 Monthly
Exceptional Court Location for This Three Bedroom House with Hardwood Floors, that Directly Backs Onto Lake Aquitaine and a Park. Fireplace, Central Vacuum. Conveniently Located Just Minutes Away from the Hospital, Hwy 403 and Various Amenities. Basement is not included. **** EXTRAS **** The Tenant covers 70% of the expenses for utilities. (id:24801)
Property Details
| MLS® Number | W11927866 |
| Property Type | Single Family |
| Community Name | Meadowvale |
| ParkingSpaceTotal | 1 |
Building
| BathroomTotal | 2 |
| BedroomsAboveGround | 3 |
| BedroomsTotal | 3 |
| Appliances | Dryer, Oven, Refrigerator |
| ConstructionStyleAttachment | Detached |
| CoolingType | Central Air Conditioning |
| ExteriorFinish | Brick |
| FlooringType | Hardwood |
| FoundationType | Poured Concrete |
| HalfBathTotal | 1 |
| HeatingFuel | Natural Gas |
| HeatingType | Forced Air |
| StoriesTotal | 2 |
| Type | House |
| UtilityWater | Municipal Water |
Parking
| Attached Garage |
Land
| Acreage | No |
| Sewer | Sanitary Sewer |
| SizeDepth | 145 Ft ,7 In |
| SizeFrontage | 29 Ft ,9 In |
| SizeIrregular | 29.76 X 145.65 Ft ; Backs On Lake Aquitaine!!! |
| SizeTotalText | 29.76 X 145.65 Ft ; Backs On Lake Aquitaine!!! |
Rooms
| Level | Type | Length | Width | Dimensions |
|---|---|---|---|---|
| Second Level | Primary Bedroom | 3.94 m | 2.96 m | 3.94 m x 2.96 m |
| Second Level | Bedroom 2 | 3.3 m | 3 m | 3.3 m x 3 m |
| Second Level | Bedroom 3 | 3.5 m | 2.8 m | 3.5 m x 2.8 m |
| Ground Level | Dining Room | 4.17 m | 3.07 m | 4.17 m x 3.07 m |
| Ground Level | Kitchen | 2.77 m | 2.17 m | 2.77 m x 2.17 m |
| Ground Level | Living Room | 5.18 m | 2.64 m | 5.18 m x 2.64 m |
Interested?
Contact us for more information
Eugene Feiguelman
Broker
Homelife/response Realty Inc.
4304 Village Centre Crt #100
Mississauga, Ontario L4Z 1S2
4304 Village Centre Crt #100
Mississauga, Ontario L4Z 1S2











































