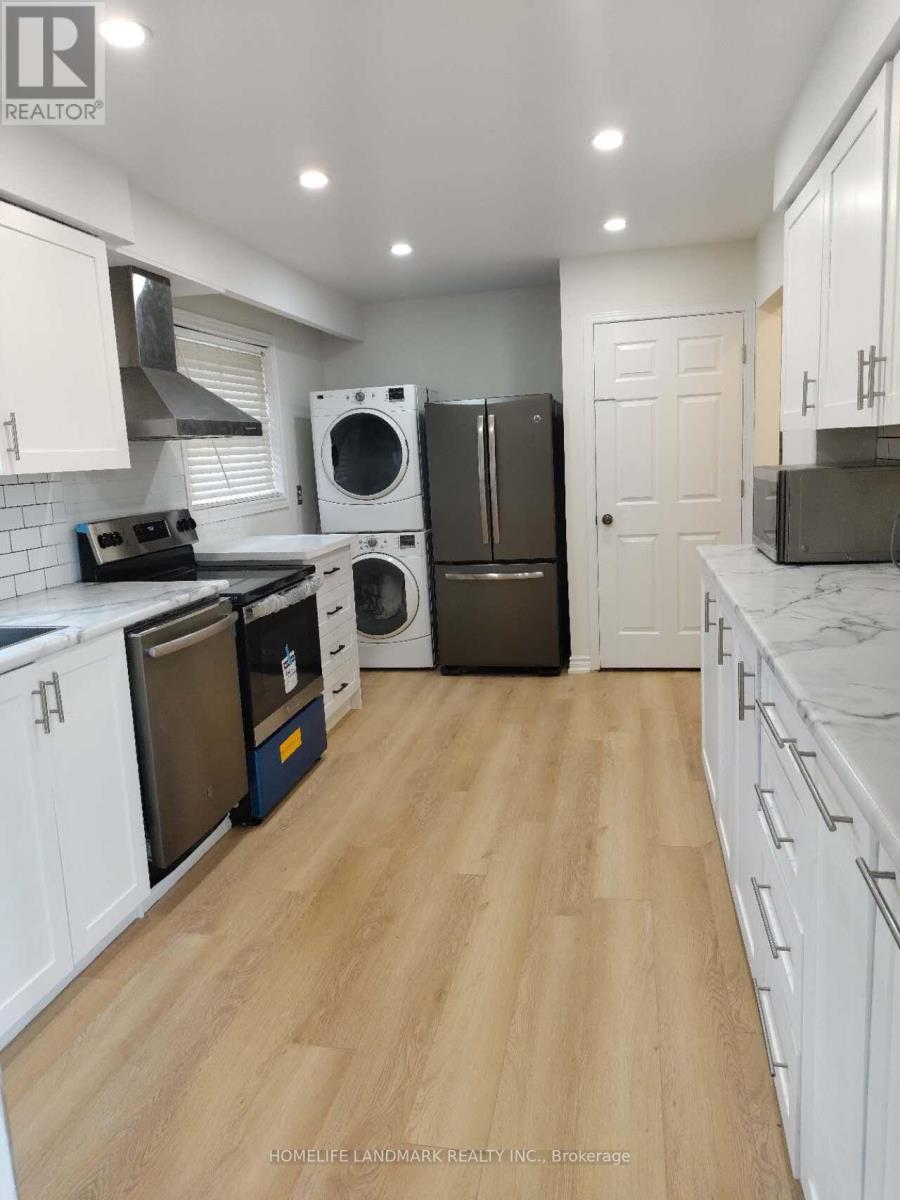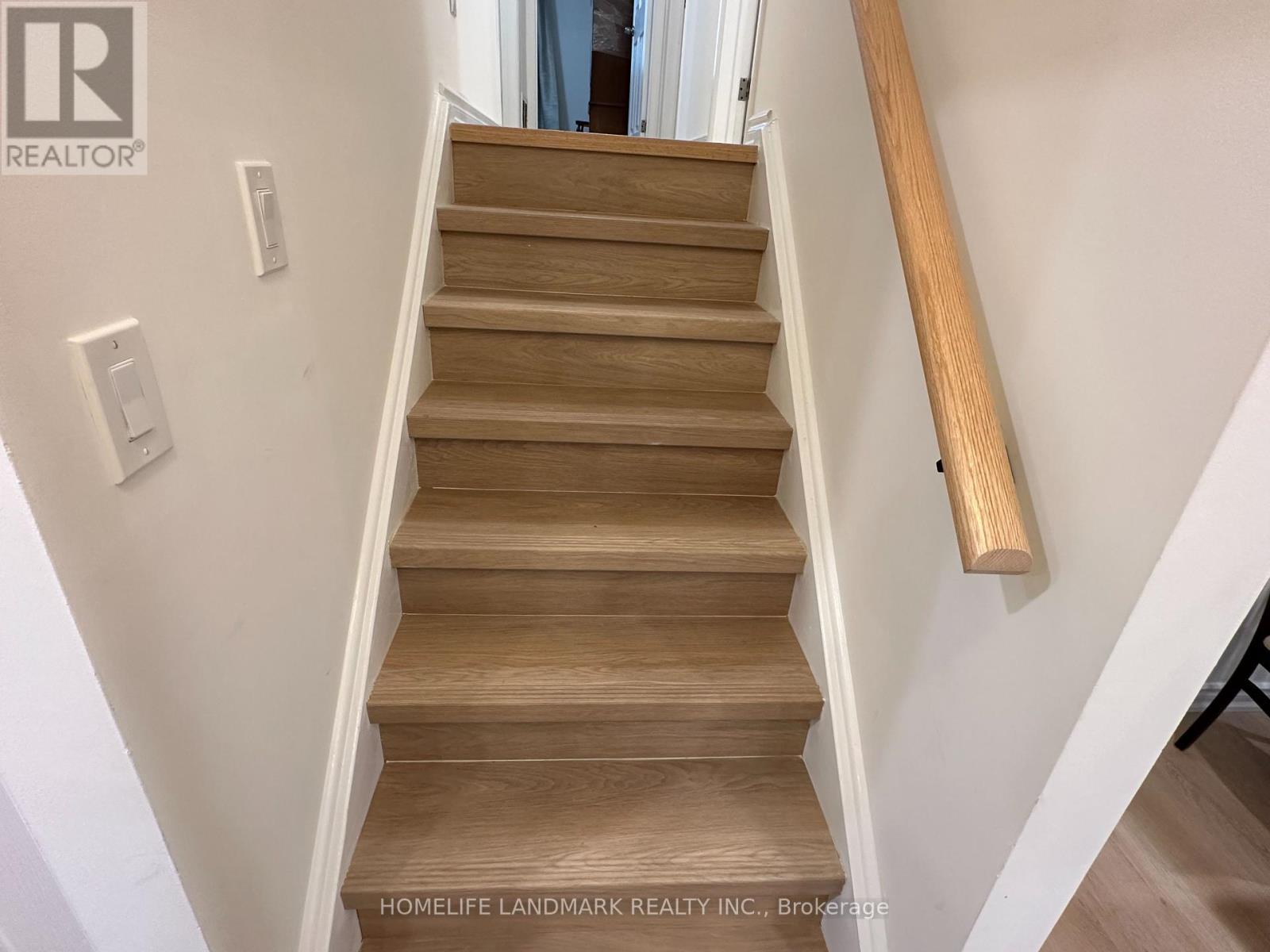Upper - 2527 Kingsberry Crescent Mississauga, Ontario L5B 2K7
3 Bedroom
1 Bathroom
Central Air Conditioning
Forced Air
$3,000 Monthly
Renovated from top to bottom large semidetached home. Very Bright, Functional And Tastefully In A High Demand Cooksville Area. All New S/S Appliances And Separate Laundry Embedded In The All New Designer Kitchen. modern washroom , Pot lights Throughout Adds The Luxury And Executive Feel To The Home. Close To All Amenities, Shopping, School, Transit And Highways. Excellent Layout Favors Young Families And Mature Couples. great living style. **** EXTRAS **** tenants pay 45% utilities (water, gas and hydro ). (id:24801)
Property Details
| MLS® Number | W11941164 |
| Property Type | Single Family |
| Community Name | Cooksville |
| Features | In Suite Laundry |
| Parking Space Total | 2 |
Building
| Bathroom Total | 1 |
| Bedrooms Above Ground | 3 |
| Bedrooms Total | 3 |
| Appliances | Window Coverings |
| Basement Features | Separate Entrance |
| Basement Type | N/a |
| Construction Style Attachment | Semi-detached |
| Construction Style Split Level | Backsplit |
| Cooling Type | Central Air Conditioning |
| Exterior Finish | Brick |
| Flooring Type | Hardwood |
| Foundation Type | Concrete |
| Heating Fuel | Natural Gas |
| Heating Type | Forced Air |
| Type | House |
| Utility Water | Municipal Water |
Parking
| Attached Garage |
Land
| Acreage | No |
| Sewer | Sanitary Sewer |
| Size Depth | 117 Ft ,3 In |
| Size Frontage | 30 Ft ,6 In |
| Size Irregular | 30.52 X 117.32 Ft |
| Size Total Text | 30.52 X 117.32 Ft|under 1/2 Acre |
Rooms
| Level | Type | Length | Width | Dimensions |
|---|---|---|---|---|
| Main Level | Living Room | 7.07 m | 3.87 m | 7.07 m x 3.87 m |
| Main Level | Dining Room | 7.07 m | 3.87 m | 7.07 m x 3.87 m |
| Main Level | Kitchen | 5.12 m | 2.87 m | 5.12 m x 2.87 m |
| Upper Level | Primary Bedroom | 4.6 m | 3.13 m | 4.6 m x 3.13 m |
| Upper Level | Bedroom 2 | 3.53 m | 3.87 m | 3.53 m x 3.87 m |
| Upper Level | Bedroom 3 | 2.77 m | 2.87 m | 2.77 m x 2.87 m |
Contact Us
Contact us for more information
David Yingshen Wang
Salesperson
INVESTINGTIRONTO.COM
Homelife Landmark Realty Inc.
1943 Ironoak Way #203
Oakville, Ontario L6H 3V7
1943 Ironoak Way #203
Oakville, Ontario L6H 3V7
(905) 615-1600
(905) 615-1601
www.homelifelandmark.com/





















