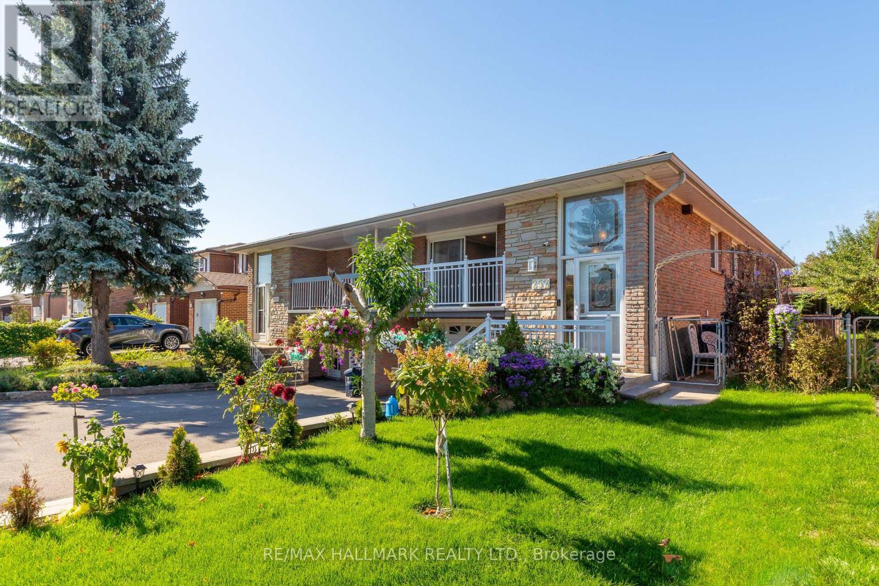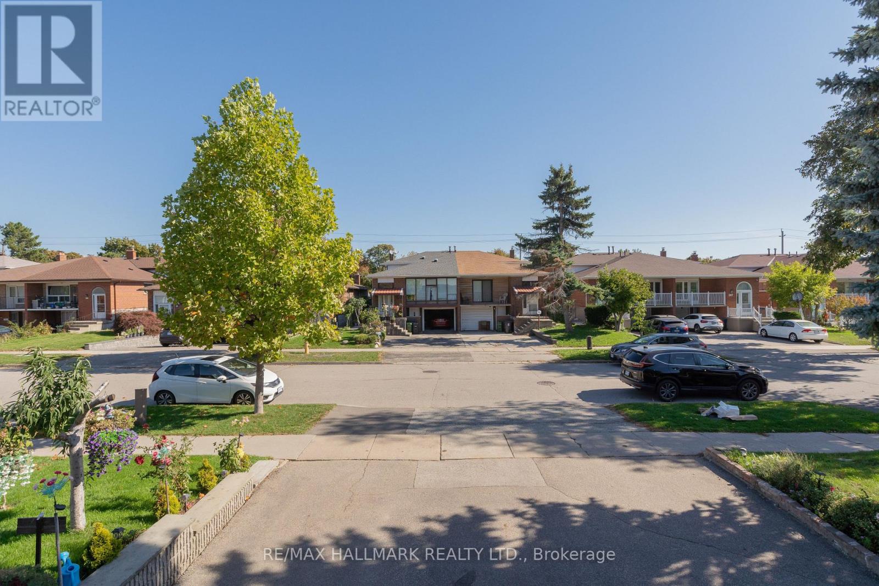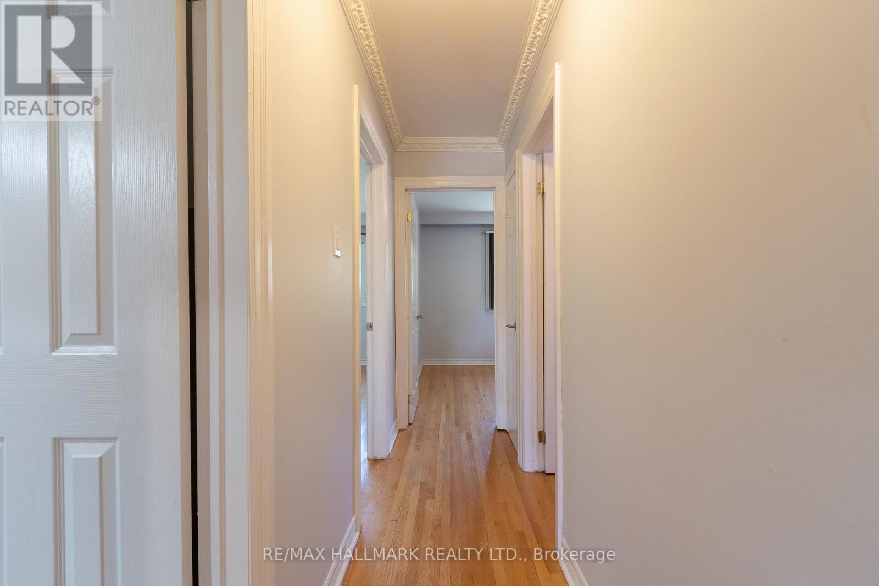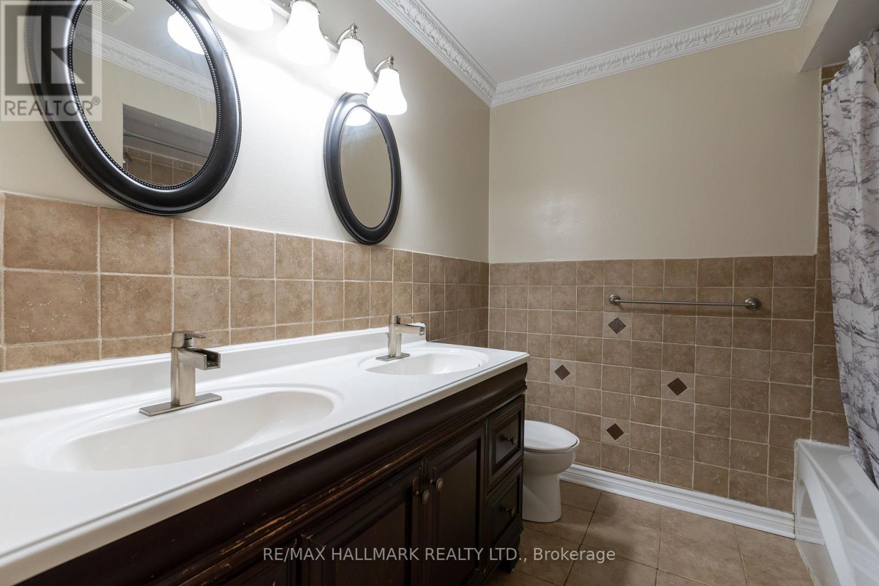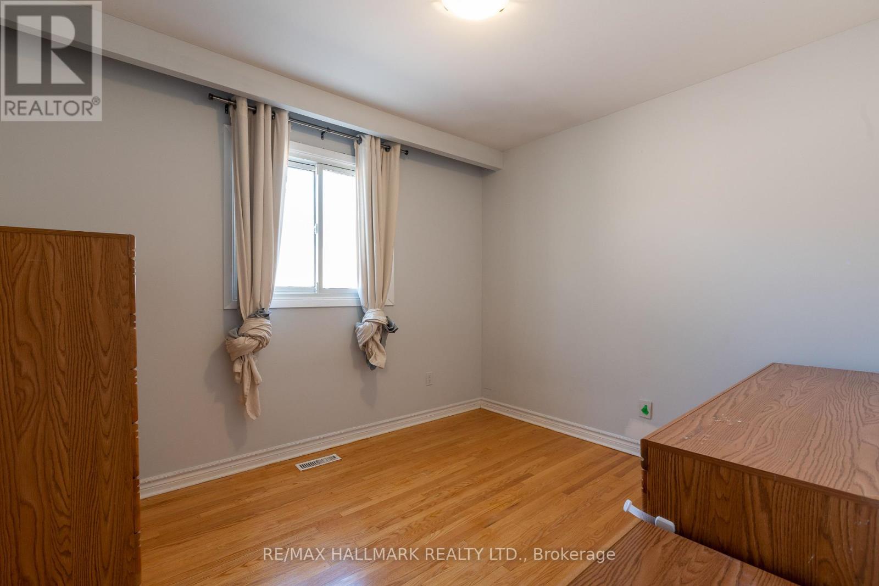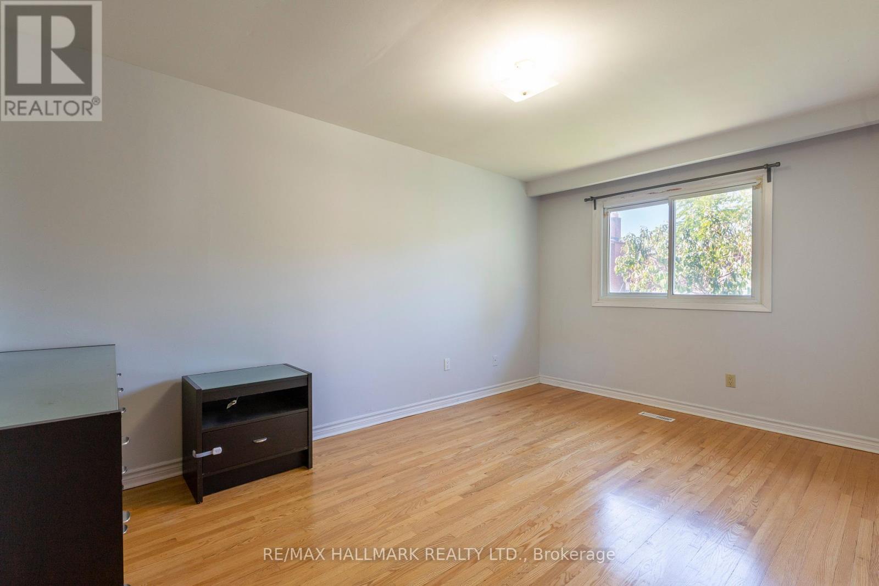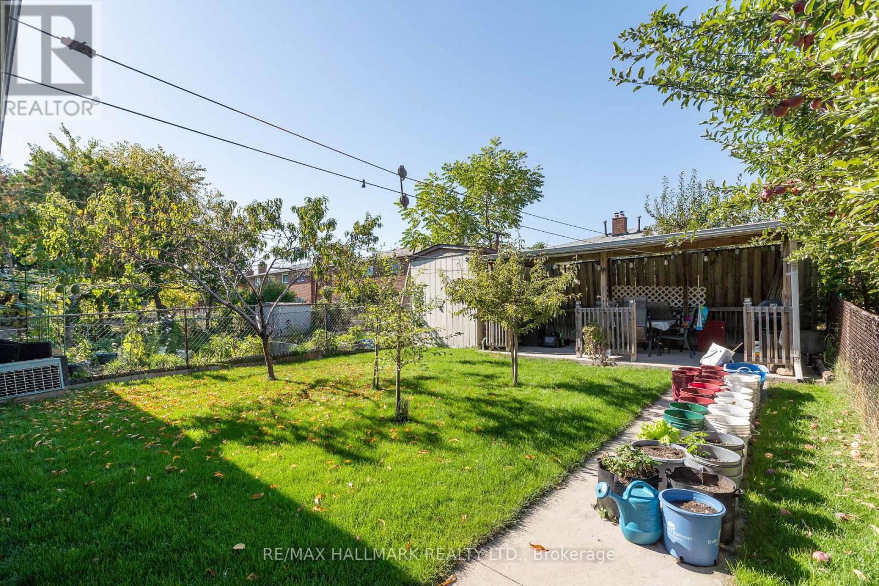Upper - 252 Apache Trail Toronto, Ontario M2H 2W4
3 Bedroom
1 Bathroom
1,100 - 1,500 ft2
Central Air Conditioning
Forced Air
$2,690 Monthly
East facing and sun filled 3 bedroom main floor unit with large washroom. Location? In a quiet street. In park heaven, with 4 parks and a long list of recreation facilities within a 3 to 10 minute walk. Schools from pre-kindergarden all the way to grade 12 and even Seneca college are right here. With the closest school a mere 8 min walk. Transit? The closest stop is 2 min by foot. With 2 surface parking spots and its own ensuite laundry. Tenants pay 70% of utilities. (id:24801)
Property Details
| MLS® Number | C12454419 |
| Property Type | Single Family |
| Community Name | Pleasant View |
| Features | Carpet Free |
| Parking Space Total | 2 |
Building
| Bathroom Total | 1 |
| Bedrooms Above Ground | 3 |
| Bedrooms Total | 3 |
| Basement Features | Separate Entrance |
| Basement Type | N/a |
| Construction Style Attachment | Semi-detached |
| Construction Style Split Level | Backsplit |
| Cooling Type | Central Air Conditioning |
| Exterior Finish | Brick |
| Foundation Type | Unknown |
| Heating Fuel | Natural Gas |
| Heating Type | Forced Air |
| Size Interior | 1,100 - 1,500 Ft2 |
| Type | House |
| Utility Water | Municipal Water |
Parking
| No Garage |
Land
| Acreage | No |
| Sewer | Sanitary Sewer |
| Size Depth | 120 Ft |
| Size Frontage | 30 Ft |
| Size Irregular | 30 X 120 Ft |
| Size Total Text | 30 X 120 Ft |
Rooms
| Level | Type | Length | Width | Dimensions |
|---|---|---|---|---|
| Main Level | Living Room | 7.79 m | 4.38 m | 7.79 m x 4.38 m |
| Main Level | Dining Room | 2.88 m | 2.72 m | 2.88 m x 2.72 m |
| Main Level | Kitchen | 2.72 m | 2.65 m | 2.72 m x 2.65 m |
| Main Level | Primary Bedroom | 4.62 m | 3 m | 4.62 m x 3 m |
| Main Level | Bedroom 2 | 3.77 m | 3.04 m | 3.77 m x 3.04 m |
| Main Level | Bedroom 3 | 3.23 m | 2.72 m | 3.23 m x 2.72 m |
Contact Us
Contact us for more information
Andreas Batakis
Salesperson
talosproperties.ca/
www.facebook.com/andreas.batakis.1
www.linkedin.com/in/andreas-batakis/
RE/MAX Hallmark Realty Ltd.
630 Danforth Ave
Toronto, Ontario M4K 1R3
630 Danforth Ave
Toronto, Ontario M4K 1R3
(416) 462-1888
(416) 462-3135


