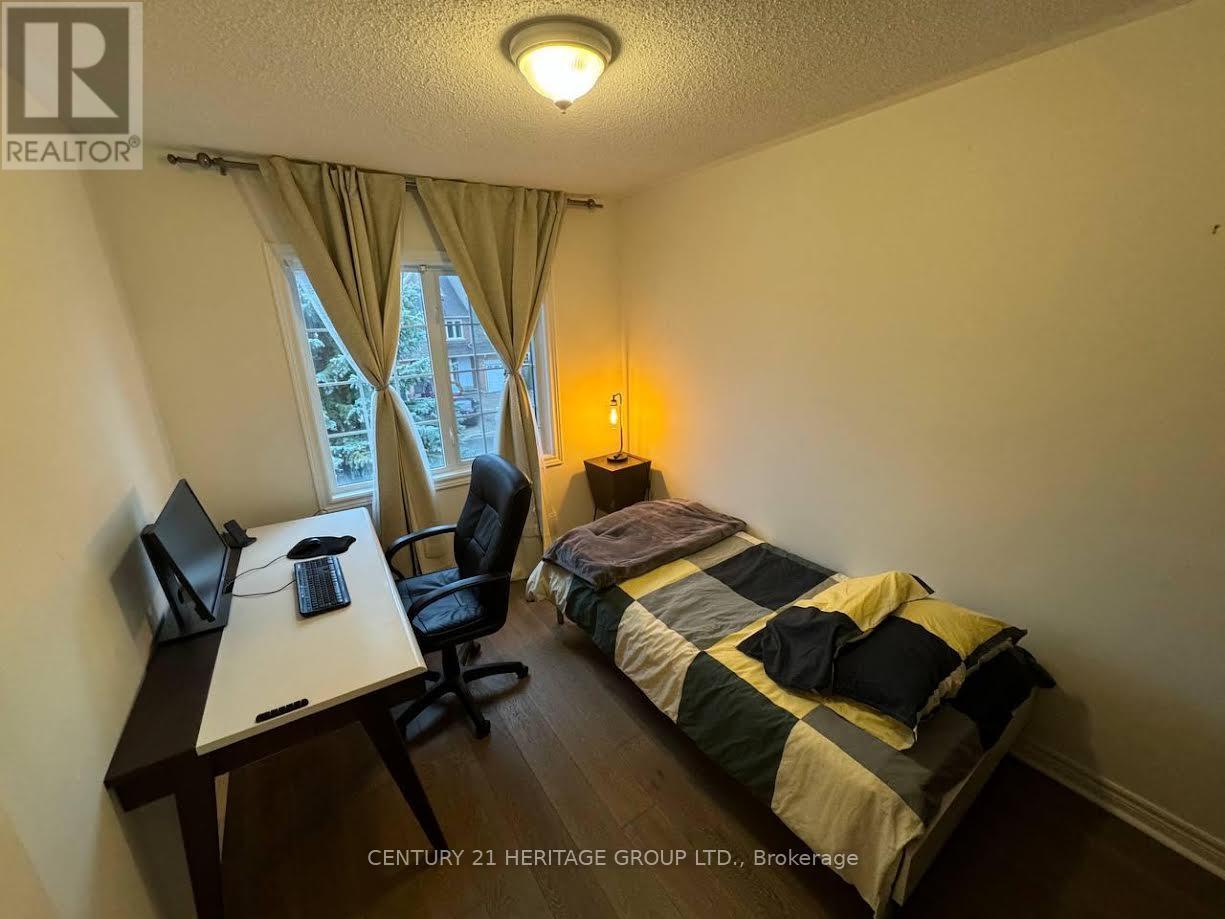Upper - 25 Foxchase Avenue W Vaughan, Ontario L4L 9H1
$4,000 Monthly
Furnished and Fully Renovated Townhouse for Rent. ** Location: Woodbridge (Vaughan), conveniently located just 5 minutes from the subway station, Costco, Walmart, Canadian Tire, Home Depot, and Loblaws. Only 15 minutes from York University and Seneca@York, and 10 minutes from Vaughan Mills Mall and Canadas Wonderland. Surrounded by a variety of restaurants and bars, near Weston Road and Highway 7. ** Property Features: 3 Renovated Bedrooms: Accommodates up to 5 people. 3 Washrooms: Includes one with a bathtub and one with a shower. Fully Equipped Kitchen: Features an oven, microwave, dishwasher, and all necessary cookware. Laundry Room: Equipped with a washer and dryer. Outdoor Space: Backyard deck with a BBQ. Parking: Includes 2 parking spots. Perfect for families or professionals seeking a comfortable and modern living space with excellent accessibility to amenities. This fully furnished townhouse is available for short-term and long-term lease ( Minimum two months, maximum one year). All utilities and internet are included. Thanks for showing! **** EXTRAS **** Fridge, stove, B/I microwave, dishwasher, washer & dryer, private fenced backyard, all ELFs, and complete furnishings for the living room and bedrooms. Tenant is responsible for mowing the backyard lawn and shoveling snow in the front yard. (id:24801)
Property Details
| MLS® Number | N11922874 |
| Property Type | Single Family |
| Community Name | East Woodbridge |
| Amenities Near By | Park, Public Transit, Schools |
| Features | Flat Site, Carpet Free, In Suite Laundry |
| Parking Space Total | 2 |
Building
| Bathroom Total | 3 |
| Bedrooms Above Ground | 3 |
| Bedrooms Total | 3 |
| Amenities | Separate Heating Controls, Separate Electricity Meters |
| Appliances | Garage Door Opener Remote(s), Water Heater |
| Construction Style Attachment | Attached |
| Cooling Type | Central Air Conditioning |
| Exterior Finish | Brick, Stone |
| Fire Protection | Smoke Detectors |
| Foundation Type | Concrete |
| Half Bath Total | 1 |
| Heating Fuel | Natural Gas |
| Heating Type | Forced Air |
| Stories Total | 2 |
| Size Interior | 1,500 - 2,000 Ft2 |
| Type | Row / Townhouse |
| Utility Water | Municipal Water |
Parking
| Attached Garage |
Land
| Acreage | No |
| Land Amenities | Park, Public Transit, Schools |
| Sewer | Sanitary Sewer |
| Size Depth | 98 Ft ,6 In |
| Size Frontage | 19 Ft ,8 In |
| Size Irregular | 19.7 X 98.5 Ft |
| Size Total Text | 19.7 X 98.5 Ft|under 1/2 Acre |
Rooms
| Level | Type | Length | Width | Dimensions |
|---|---|---|---|---|
| Second Level | Primary Bedroom | 5.7 m | 3.35 m | 5.7 m x 3.35 m |
| Second Level | Bedroom 2 | 4.52 m | 3 m | 4.52 m x 3 m |
| Second Level | Bedroom 3 | 3.1 m | 2.65 m | 3.1 m x 2.65 m |
| Second Level | Bathroom | 2.5 m | 1.8 m | 2.5 m x 1.8 m |
| Main Level | Living Room | 4.72 m | 2.95 m | 4.72 m x 2.95 m |
| Main Level | Kitchen | 3.15 m | 3.5 m | 3.15 m x 3.5 m |
| Main Level | Dining Room | 3.96 m | 2.6 m | 3.96 m x 2.6 m |
Utilities
| Sewer | Installed |
Contact Us
Contact us for more information
Nader Salehi
Broker
www.homevilla.ca/
www.linkedin.com/in/nader-salehi-87812855/
7330 Yonge Street #116
Thornhill, Ontario L4J 7Y7
(905) 764-7111
(905) 764-1274
www.homesbyheritage.ca/


















