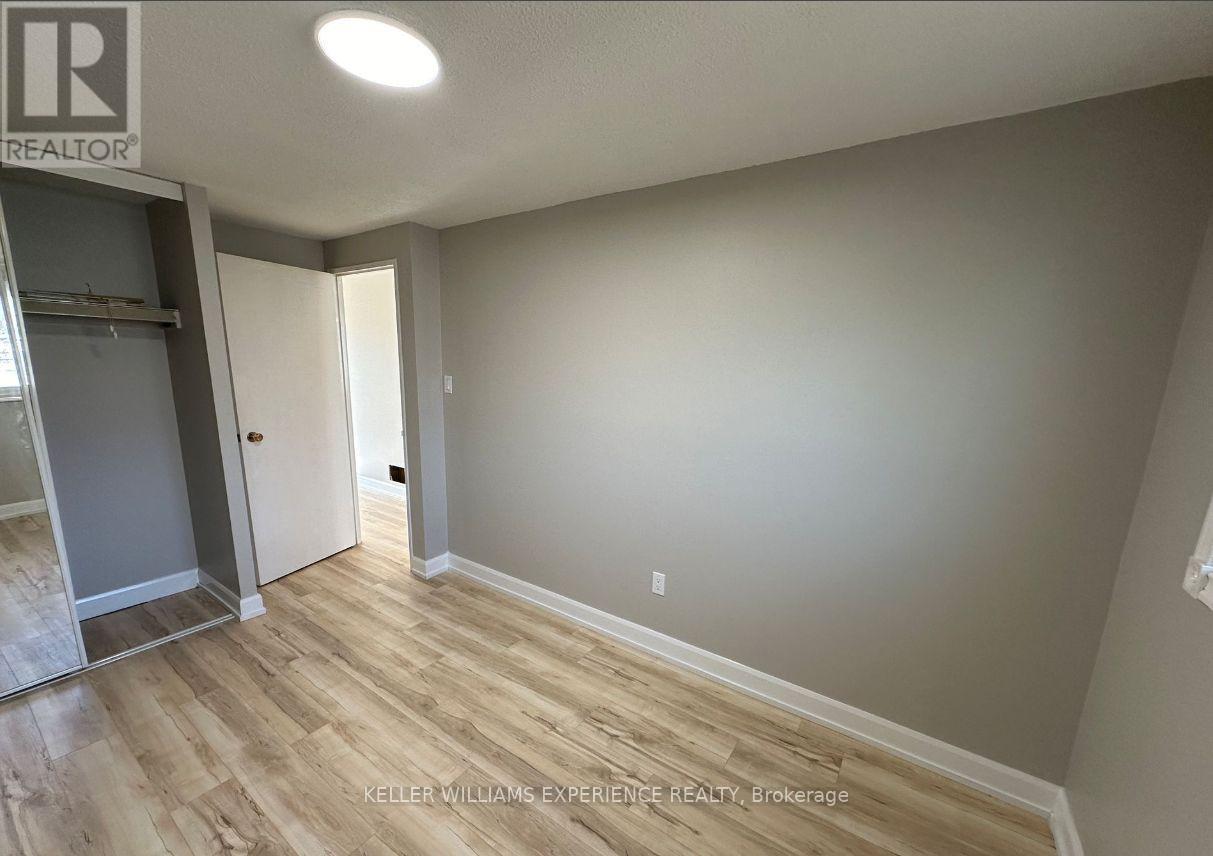Upper - 241 Letitia Street Barrie, Ontario L4N 4Y7
$2,200 Monthly
Welcome to 241 Letitia Street, a charming upper unit in a desirable family-friendly neighbourhood. This spacious and bright unit offers 2 bedrooms plus a den, perfect for a home office, extra storage, or a cozy retreat. This home comes with fantastic perks, including exclusive use of the backyard and a shed, offering additional outdoor space for relaxation and storage. Enjoy the convenience of an in-unit washer and dryer, making laundry day a breeze. The property includes 3 dedicated parking spots, ensuring plenty of space for you and your guests. Tenants will be responsible for 60% of utilities, allowing you to manage your monthly expenses effectively. Located close to schools, parks, and local amenities, 241 Letitia St. is the perfect place to call home. Don't miss this opportunity book your showing today! (id:24801)
Property Details
| MLS® Number | S11882259 |
| Property Type | Single Family |
| Community Name | Letitia Heights |
| Amenities Near By | Park, Public Transit, Schools |
| Community Features | School Bus |
| Features | In Suite Laundry |
| Parking Space Total | 3 |
Building
| Bathroom Total | 1 |
| Bedrooms Above Ground | 3 |
| Bedrooms Total | 3 |
| Appliances | Dryer, Washer |
| Architectural Style | Bungalow |
| Basement Development | Finished |
| Basement Features | Separate Entrance |
| Basement Type | N/a (finished) |
| Construction Style Attachment | Detached |
| Exterior Finish | Brick |
| Flooring Type | Laminate |
| Foundation Type | Poured Concrete |
| Heating Fuel | Natural Gas |
| Heating Type | Forced Air |
| Stories Total | 1 |
| Size Interior | 700 - 1,100 Ft2 |
| Type | House |
| Utility Water | Municipal Water |
Land
| Acreage | No |
| Land Amenities | Park, Public Transit, Schools |
| Sewer | Sanitary Sewer |
| Size Depth | 115 Ft ,7 In |
| Size Frontage | 52 Ft ,9 In |
| Size Irregular | 52.8 X 115.6 Ft |
| Size Total Text | 52.8 X 115.6 Ft |
Rooms
| Level | Type | Length | Width | Dimensions |
|---|---|---|---|---|
| Main Level | Kitchen | 3.9 m | 4.17 m | 3.9 m x 4.17 m |
| Main Level | Primary Bedroom | 4.3 m | 3 m | 4.3 m x 3 m |
| Main Level | Bedroom | 3.3 m | 2.67 m | 3.3 m x 2.67 m |
| Main Level | Den | 3.9 m | 2.5 m | 3.9 m x 2.5 m |
| Main Level | Living Room | 4.9 m | 3.3 m | 4.9 m x 3.3 m |
Utilities
| Sewer | Installed |
Contact Us
Contact us for more information
Ian Lee Hocking
Broker
(705) 791-4837
www.hockinghomes.com/
516 Bryne Drive, Unit I, 105898
Barrie, Ontario L4N 9P6
(705) 720-2200
(705) 733-2200
Keith Bagg
Salesperson
516 Bryne Drive, Unit I, 105898
Barrie, Ontario L4N 9P6
(705) 720-2200
(705) 733-2200




















