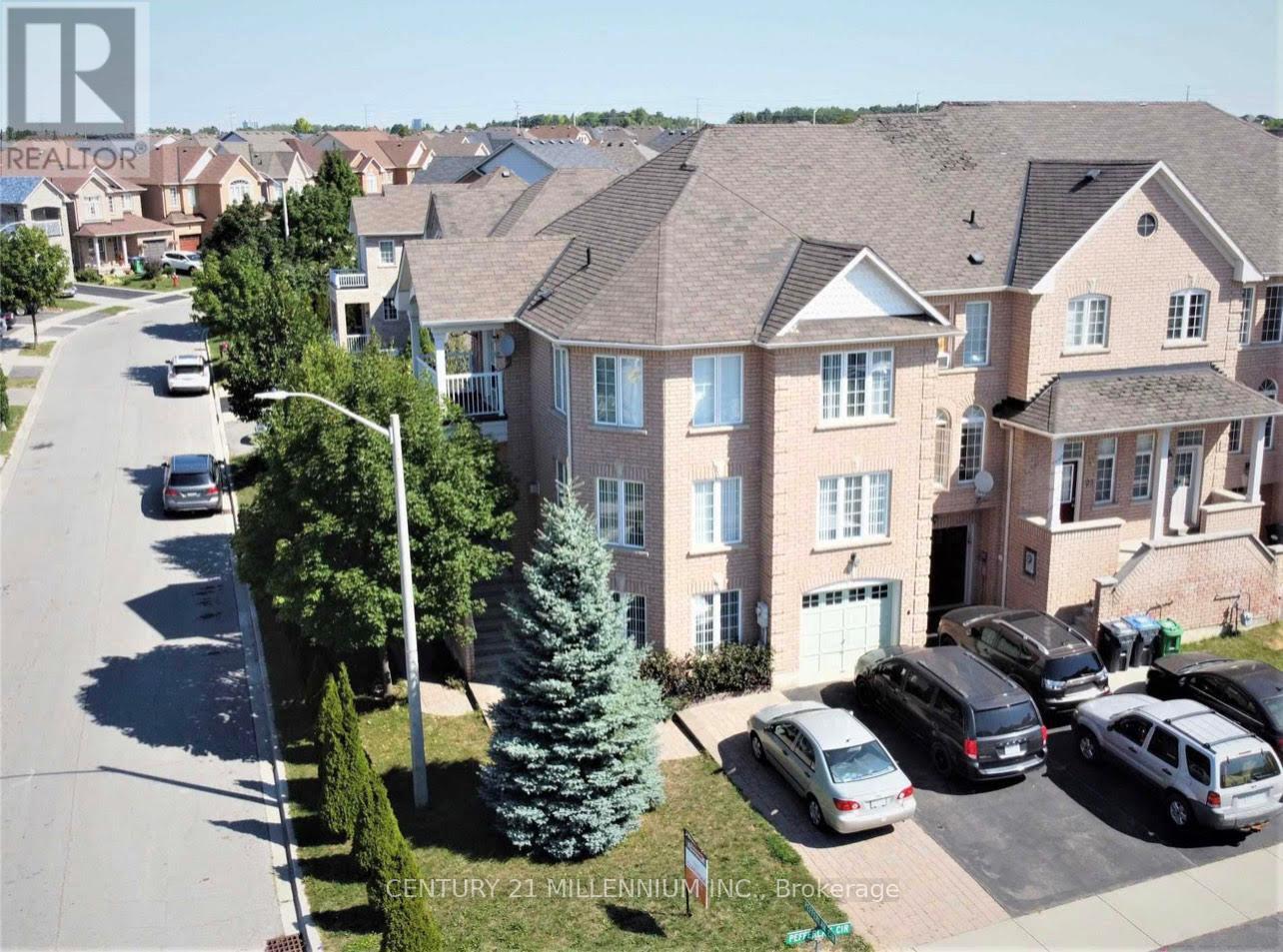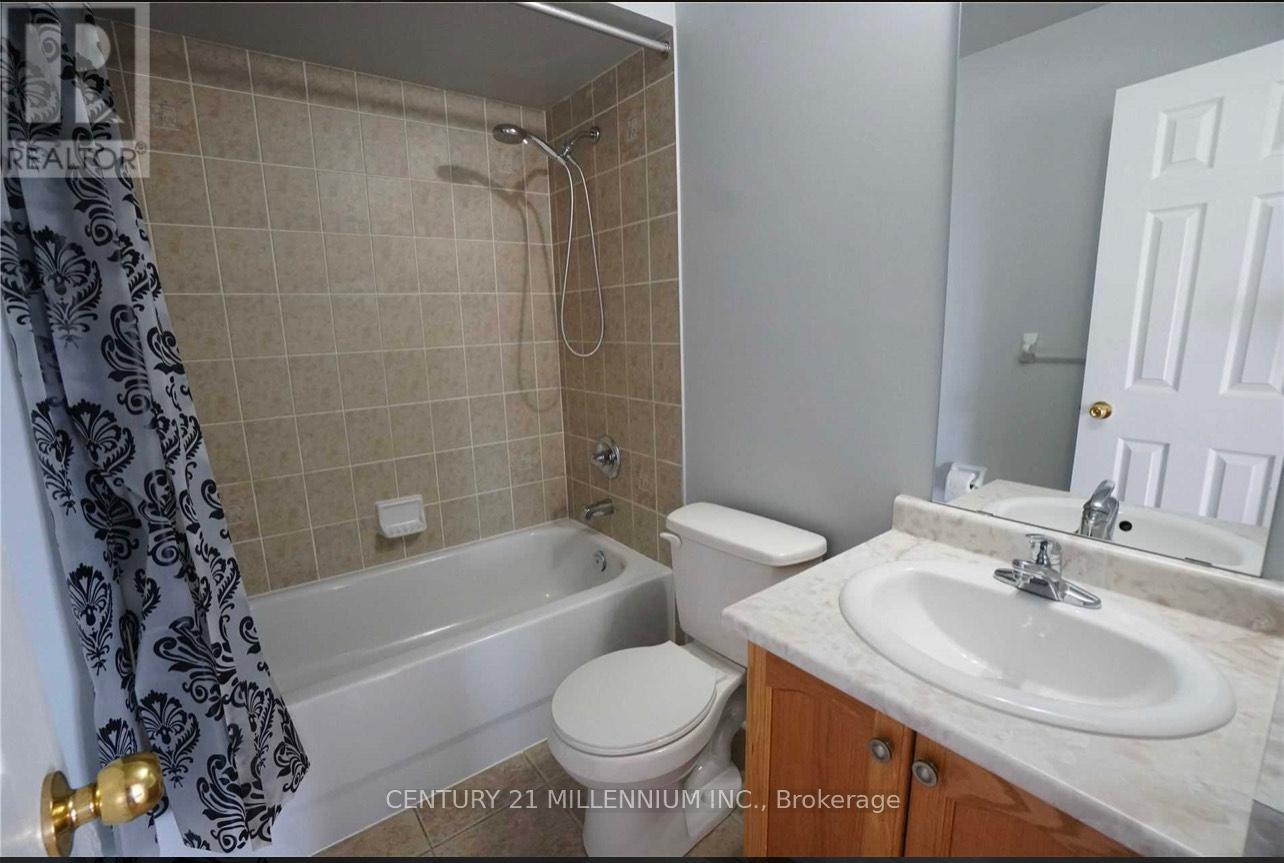Upper - 23 Pefferlaw Circle Brampton, Ontario L6Y 0L2
$3,000 Monthly
Bright & Spacious Corner Townhome for Lease in a Prime Brampton Neighborhood! Welcome to this stunning corner townhouse, perfectly situated in one of Brampton's most desirable family-friendly communities. This carpet-free home is filled with natural light and offers plenty of space for a growing family. The main floor features a charming Juliet balcony, stylish pot lights throughout, and a separate family room with a cozy gas fireplace-perfect for relaxing or entertaining. Upstairs, you'll find four generously sized bedrooms, providing ample room for everyone. Step outside to enjoy a private, mature garden, ideal for outdoor gatherings or peaceful moments. Additional highlights include a widened driveway for extra parking convenience. Don't miss this opportunity to lease a bright, airy, and beautifully maintained home in a sought-after location! Please note: main and upper level only. Basement not included. (id:24801)
Property Details
| MLS® Number | W12544578 |
| Property Type | Single Family |
| Community Name | Bram West |
| Equipment Type | Water Heater |
| Features | Carpet Free |
| Parking Space Total | 2 |
| Rental Equipment Type | Water Heater |
Building
| Bathroom Total | 3 |
| Bedrooms Above Ground | 4 |
| Bedrooms Total | 4 |
| Appliances | Dishwasher, Dryer, Stove, Washer, Refrigerator |
| Basement Development | Finished |
| Basement Features | Walk Out |
| Basement Type | N/a (finished) |
| Construction Style Attachment | Attached |
| Cooling Type | Central Air Conditioning |
| Exterior Finish | Brick, Shingles |
| Fireplace Present | Yes |
| Flooring Type | Hardwood, Ceramic |
| Foundation Type | Concrete |
| Half Bath Total | 1 |
| Heating Fuel | Natural Gas |
| Heating Type | Forced Air |
| Stories Total | 3 |
| Size Interior | 2,000 - 2,500 Ft2 |
| Type | Row / Townhouse |
| Utility Water | Municipal Water |
Parking
| Garage |
Land
| Acreage | No |
| Sewer | Sanitary Sewer |
| Size Depth | 90 Ft ,3 In |
| Size Frontage | 37 Ft ,6 In |
| Size Irregular | 37.5 X 90.3 Ft |
| Size Total Text | 37.5 X 90.3 Ft |
Rooms
| Level | Type | Length | Width | Dimensions |
|---|---|---|---|---|
| Second Level | Primary Bedroom | 5.34 m | 3.68 m | 5.34 m x 3.68 m |
| Second Level | Bedroom 2 | 4.29 m | 3.08 m | 4.29 m x 3.08 m |
| Second Level | Bedroom 3 | 4.4 m | 3.71 m | 4.4 m x 3.71 m |
| Second Level | Bedroom 4 | 3.41 m | 3.41 m | 3.41 m x 3.41 m |
| Main Level | Living Room | 5.83 m | 3.41 m | 5.83 m x 3.41 m |
| Main Level | Dining Room | 5.83 m | 3.41 m | 5.83 m x 3.41 m |
| Main Level | Family Room | 5.03 m | 3.66 m | 5.03 m x 3.66 m |
| Main Level | Kitchen | 7.26 m | 3.63 m | 7.26 m x 3.63 m |
| Main Level | Eating Area | 7.26 m | 3.63 m | 7.26 m x 3.63 m |
https://www.realtor.ca/real-estate/29103296/upper-23-pefferlaw-circle-brampton-bram-west-bram-west
Contact Us
Contact us for more information
Jp Matharoo
Broker
www.jpmatharoo.com/
www.facebook.com/jpmatharoo/
www.linkedin.com/in/jp-matharoo-40864022/
181 Queen St East
Brampton, Ontario L6W 2B3
(905) 450-8300
www.c21m.ca/











