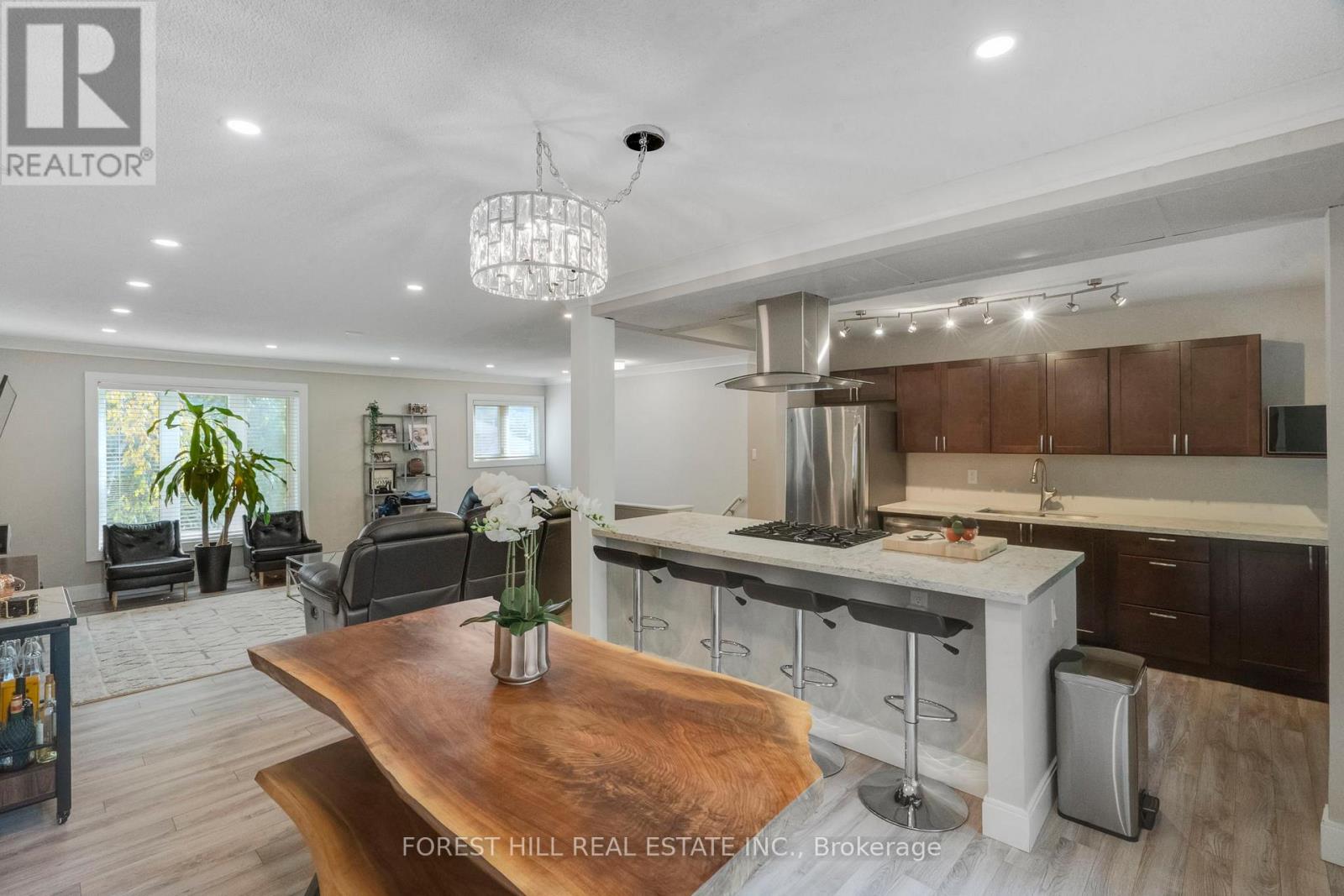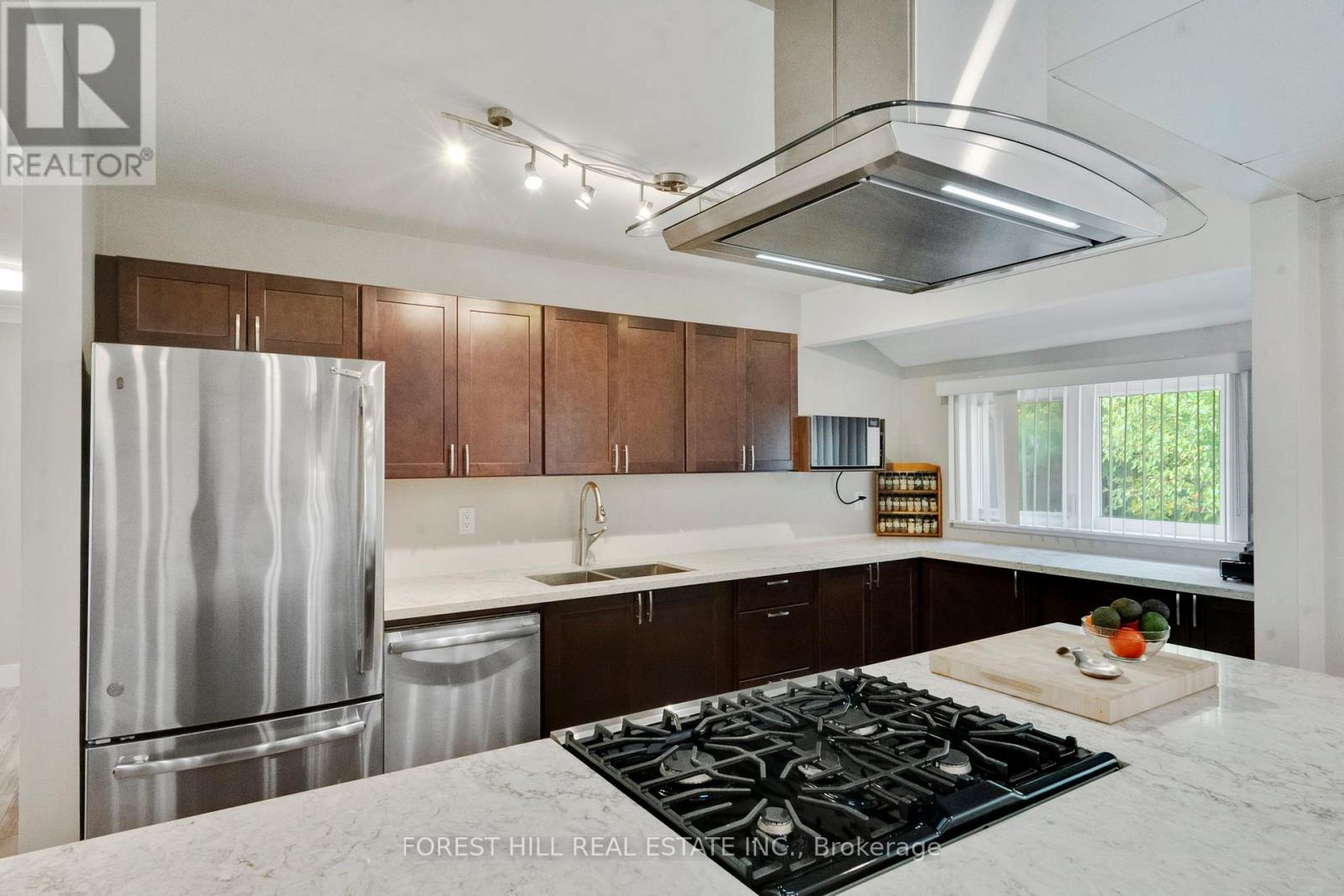Upper - 22 Red Mills Drive East Gwillimbury, Ontario L9N 1B8
$2,800 Monthly
Welcome To The Essence of Contemporary Living, Where Luxury Meets Functionality In This Meticulously Designed Raised Bungalow Located In The Heart Of East Gwillimbury. This Charming Bungalow, Flooded W/ Natural Light, Offers The Perfect Blend Of Spacious Open-Concept Living, Fully Renovated Interior & An Array Of Modern Features That Cater To Your Every Need. Featuring: 3 Bedrooms, 1 Bathroom, Laminate Floors Throughout, Gourmet Kitchen W/ Ample Storage, Quartz Counter Tops, Kitchen Island Complemented By An Extended Breakfast Bar, Stainless Steel Appliances, Oversized Windows, Formal Dining Area And Sprawling Living Space. Continue Through To Find 3 Generous Sized Bedrooms, A Huge Primary Suite W/ A Walk-Out To Your Own Private Backyard Oasis, An Updated 4-Piece Bathroom, Ensuite Laundry W/ Additional Storage, One Garage & One Driveway Parking Included! Don't Miss This Opportunity!! (id:24801)
Property Details
| MLS® Number | N11969934 |
| Property Type | Single Family |
| Community Name | Holland Landing |
| Amenities Near By | Park |
| Community Features | Community Centre |
| Features | Conservation/green Belt |
| Parking Space Total | 2 |
Building
| Bathroom Total | 1 |
| Bedrooms Above Ground | 3 |
| Bedrooms Total | 3 |
| Appliances | Dishwasher, Dryer, Hood Fan, Refrigerator, Stove, Washer |
| Architectural Style | Raised Bungalow |
| Construction Style Attachment | Detached |
| Cooling Type | Central Air Conditioning |
| Exterior Finish | Aluminum Siding |
| Fireplace Present | Yes |
| Flooring Type | Laminate |
| Foundation Type | Concrete |
| Heating Fuel | Natural Gas |
| Heating Type | Forced Air |
| Stories Total | 1 |
| Size Interior | 1,100 - 1,500 Ft2 |
| Type | House |
| Utility Water | Municipal Water |
Parking
| Garage |
Land
| Acreage | No |
| Land Amenities | Park |
| Sewer | Sanitary Sewer |
| Size Depth | 122 Ft ,6 In |
| Size Frontage | 55 Ft ,3 In |
| Size Irregular | 55.3 X 122.5 Ft |
| Size Total Text | 55.3 X 122.5 Ft|under 1/2 Acre |
| Surface Water | Lake/pond |
Rooms
| Level | Type | Length | Width | Dimensions |
|---|---|---|---|---|
| Second Level | Primary Bedroom | 3.69 m | 3.08 m | 3.69 m x 3.08 m |
| Second Level | Bedroom 2 | 2.93 m | 4.08 m | 2.93 m x 4.08 m |
| Second Level | Bedroom 3 | 2.93 m | 3.9 m | 2.93 m x 3.9 m |
| Main Level | Living Room | 5.79 m | 4.82 m | 5.79 m x 4.82 m |
| Main Level | Kitchen | 3.35 m | 4.18 m | 3.35 m x 4.18 m |
| Main Level | Dining Room | 2.9 m | 3.26 m | 2.9 m x 3.26 m |
Contact Us
Contact us for more information
Frederik Kleiman
Salesperson
(416) 901-5700
www.frederikkleimanhomes.com/
659 St Clair Ave W
Toronto, Ontario M6C 1A7
(416) 901-5700
(416) 901-5701
































