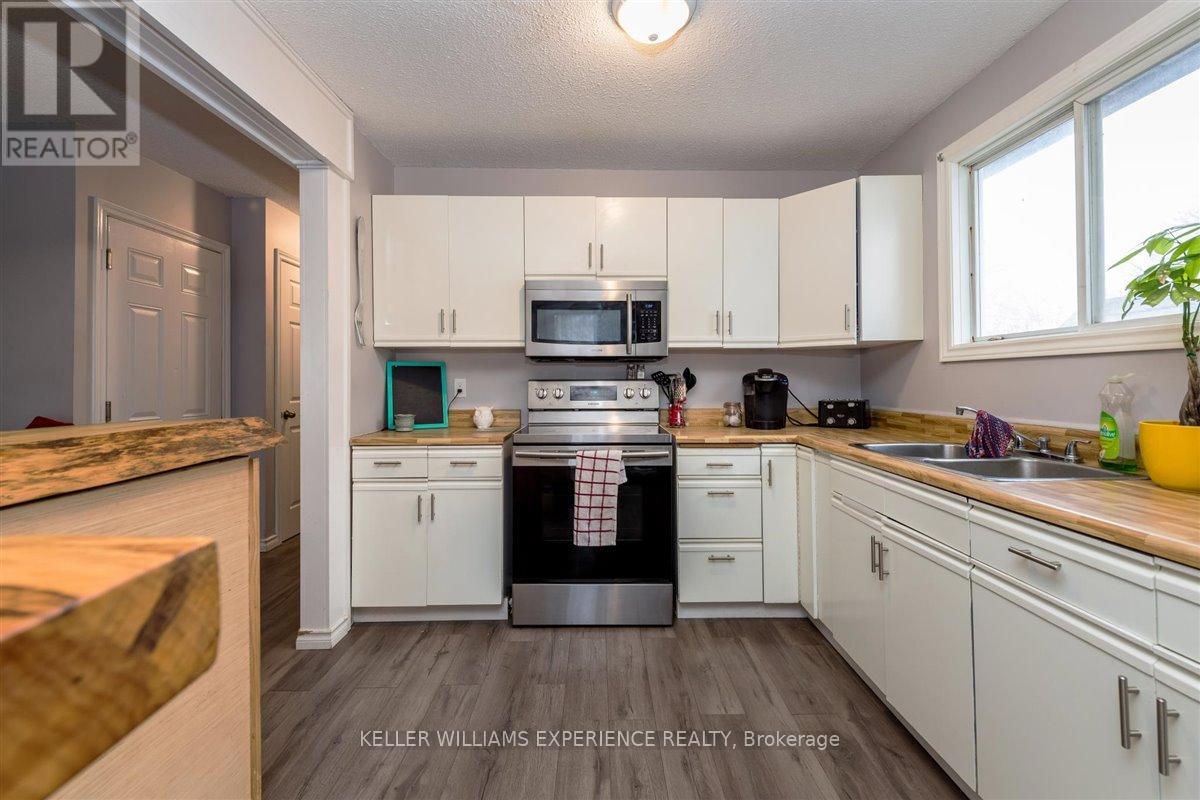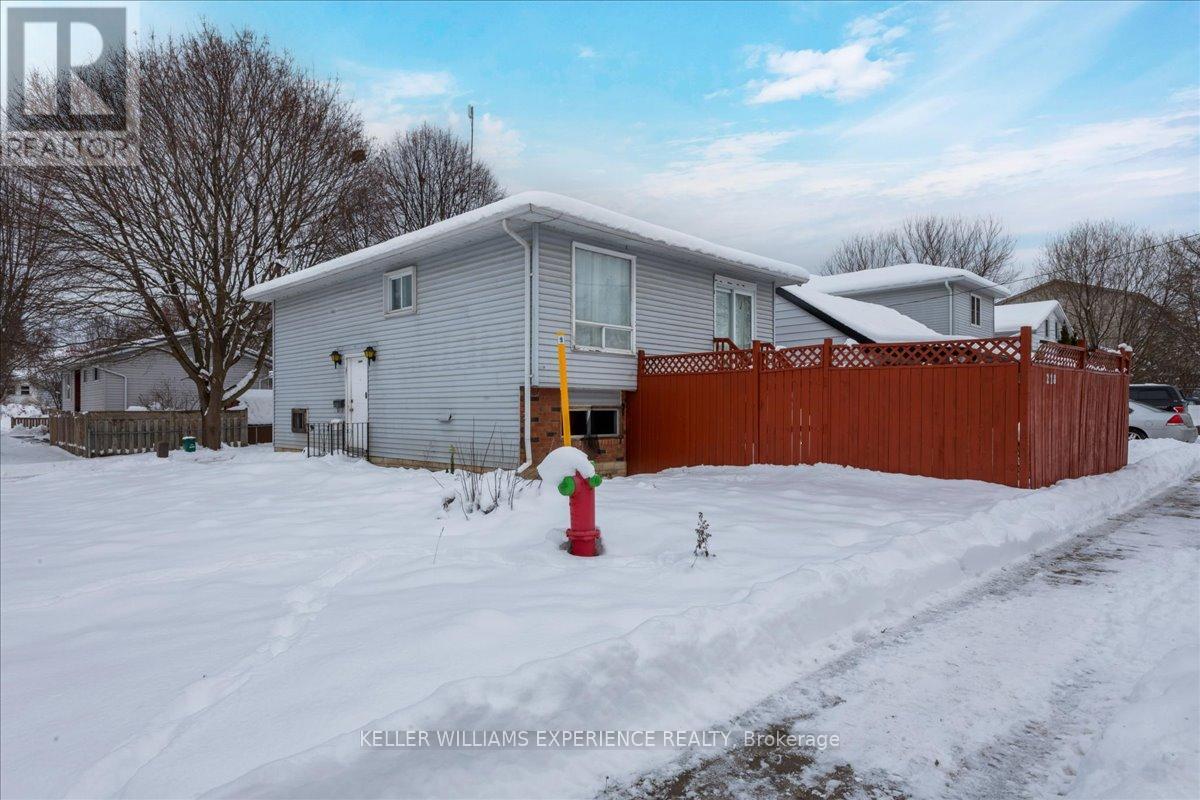Upper - 218 Hilda Street Orillia, Ontario L3V 1J1
$1,950 Monthly
All roads lead you home to 218 Hilda St in the heart of Orillia. The upper unit is designed for comfortable living, featuring spacious layouts and modern amenities. Enjoy the convenience of your own separate entrance, ensuring privacy for both occupants. The upper level boasts 2 cozy bedrooms, a well-appointed kitchen, and a welcoming living area that is open concept and filled with natural light. Nestled in a community known for its family-oriented atmosphere, this property is surrounded by parks, schools, and all the amenities needed for a thriving lifestyle. Take advantage of the nearby green spaces for weekend picnics or family outings. The convenience of local schools within walking distance makes this duplex an ideal choice for families. Don't miss the chance to make this family-friendly haven your own - schedule a viewing today! $1,950 plus utilities. **** EXTRAS **** $1,950 plus utilities separately metered for Hydro, 50% of water bill. (id:24801)
Property Details
| MLS® Number | S11926606 |
| Property Type | Single Family |
| Community Name | Orillia |
| AmenitiesNearBy | Park, Schools |
| Features | Carpet Free |
| ParkingSpaceTotal | 2 |
Building
| BathroomTotal | 1 |
| BedroomsAboveGround | 2 |
| BedroomsTotal | 2 |
| ArchitecturalStyle | Raised Bungalow |
| BasementDevelopment | Finished |
| BasementFeatures | Separate Entrance |
| BasementType | N/a (finished) |
| ExteriorFinish | Vinyl Siding |
| FoundationType | Poured Concrete |
| HeatingFuel | Electric |
| HeatingType | Baseboard Heaters |
| StoriesTotal | 1 |
| SizeInterior | 699.9943 - 1099.9909 Sqft |
| Type | Duplex |
| UtilityWater | Municipal Water |
Land
| Acreage | No |
| FenceType | Fenced Yard |
| LandAmenities | Park, Schools |
| Sewer | Sanitary Sewer |
| SizeDepth | 92 Ft |
| SizeFrontage | 34 Ft ,6 In |
| SizeIrregular | 34.5 X 92 Ft |
| SizeTotalText | 34.5 X 92 Ft |
Rooms
| Level | Type | Length | Width | Dimensions |
|---|---|---|---|---|
| Main Level | Kitchen | 9.3 m | 3 m | 9.3 m x 3 m |
| Main Level | Bedroom | 3.5 m | 2.9 m | 3.5 m x 2.9 m |
| Main Level | Bedroom 2 | 3.5 m | 2.9 m | 3.5 m x 2.9 m |
| Main Level | Living Room | 9.3 m | 3 m | 9.3 m x 3 m |
| Main Level | Bathroom | 3 m | 2 m | 3 m x 2 m |
https://www.realtor.ca/real-estate/27809235/upper-218-hilda-street-orillia-orillia
Interested?
Contact us for more information
Brooke Mcauley
Salesperson
516 Bryne Drive Unit Ia
Barrie, Ontario L4N 9P6
Andrew Hermiston
Salesperson
516 Bryne Drive, Unit I, 105898
Barrie, Ontario L4N 9P6

















