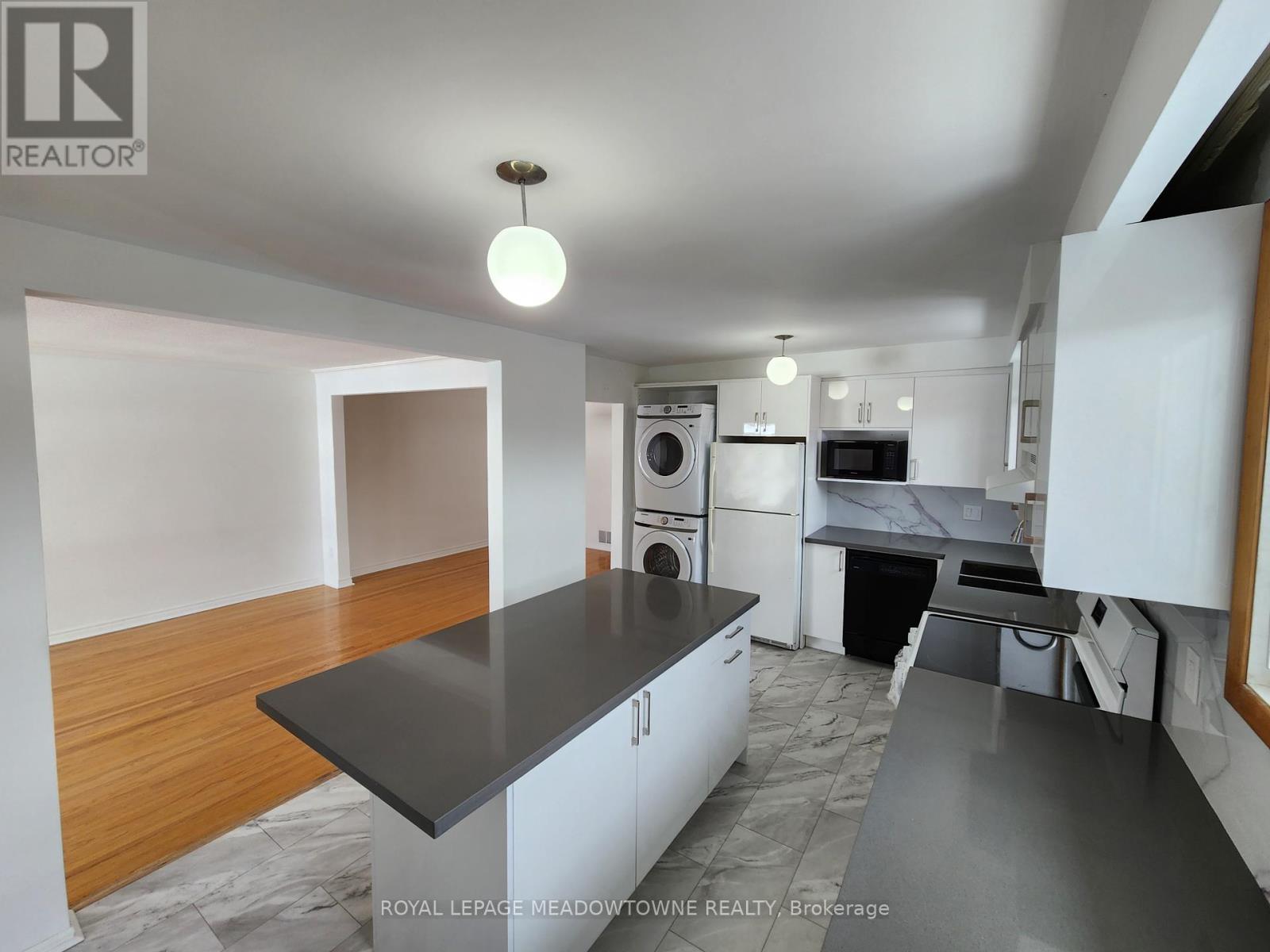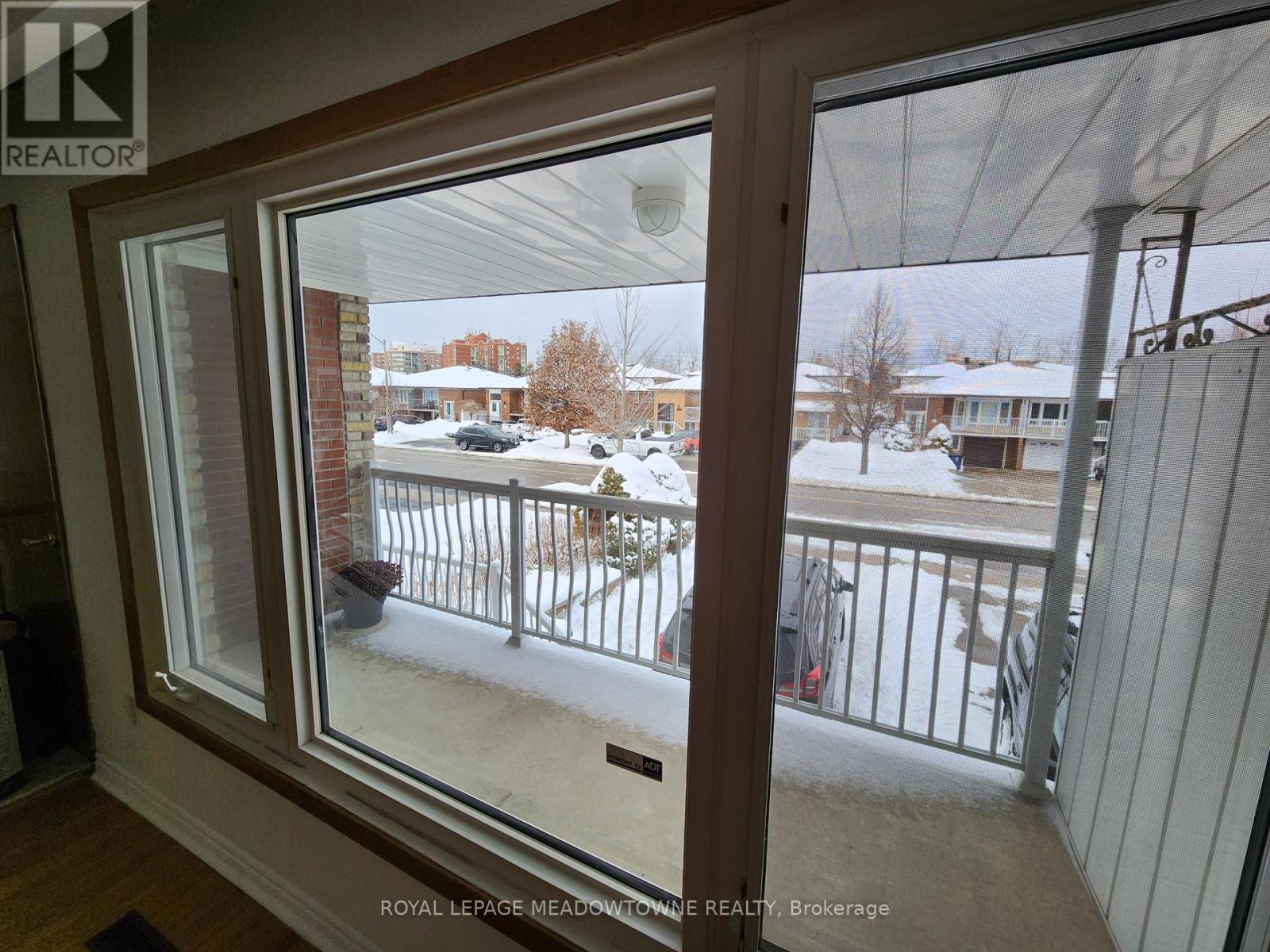Upper - 210 Cabana Drive Toronto, Ontario M9L 1L3
$2,999 Monthly
This charming 3-bedroom, 1-bathroom upper-level unit offers a cozy and convenient living space in a family-friendly neighbourhood. The home features a renovated kitchen with a newly opened layout, creating a bright and functional atmosphere. Enjoy the ease of brand-new appliances, including a dishwasher and on suite laundry. The spacious living area opens to a walk-out balcony, perfect for enjoying a morning coffee and relaxing. This property also includes an underground garage, providing secure parking for one car or additional storage space. Located just steps from transit, schools, parks, a library, and convenience stores, this move-in-ready home is ideal for families or professionals looking for both comfort and accessibility. Tenant to pay 70% of utilities. (id:24801)
Property Details
| MLS® Number | W11974096 |
| Property Type | Single Family |
| Community Name | Humber Summit |
| Features | In Suite Laundry |
| Parking Space Total | 2 |
Building
| Bathroom Total | 1 |
| Bedrooms Above Ground | 3 |
| Bedrooms Total | 3 |
| Appliances | Dishwasher, Dryer, Refrigerator, Stove, Washer, Window Coverings |
| Architectural Style | Raised Bungalow |
| Construction Style Attachment | Semi-detached |
| Cooling Type | Central Air Conditioning |
| Exterior Finish | Aluminum Siding, Brick |
| Flooring Type | Hardwood, Laminate |
| Foundation Type | Concrete |
| Heating Fuel | Natural Gas |
| Heating Type | Baseboard Heaters |
| Stories Total | 1 |
| Type | House |
| Utility Water | Municipal Water |
Parking
| Attached Garage |
Land
| Acreage | No |
| Sewer | Sanitary Sewer |
Rooms
| Level | Type | Length | Width | Dimensions |
|---|---|---|---|---|
| Main Level | Living Room | 3.68 m | 1.1 m | 3.68 m x 1.1 m |
| Main Level | Dining Room | 3.38 m | 3.41 m | 3.38 m x 3.41 m |
| Main Level | Kitchen | 3.2 m | 2.71 m | 3.2 m x 2.71 m |
| Main Level | Eating Area | 3.2 m | 2.8 m | 3.2 m x 2.8 m |
| Main Level | Primary Bedroom | 3.5 m | 4.78 m | 3.5 m x 4.78 m |
| Main Level | Bedroom 2 | 3.38 m | 3.23 m | 3.38 m x 3.23 m |
| Main Level | Bedroom 3 | 3.38 m | 3.23 m | 3.38 m x 3.23 m |
| Main Level | Bathroom | 2.65 m | 2 m | 2.65 m x 2 m |
Contact Us
Contact us for more information
Ursula Mayta
Salesperson
(416) 529-9544
6948 Financial Drive Suite A
Mississauga, Ontario L5N 8J4
(905) 821-3200
















