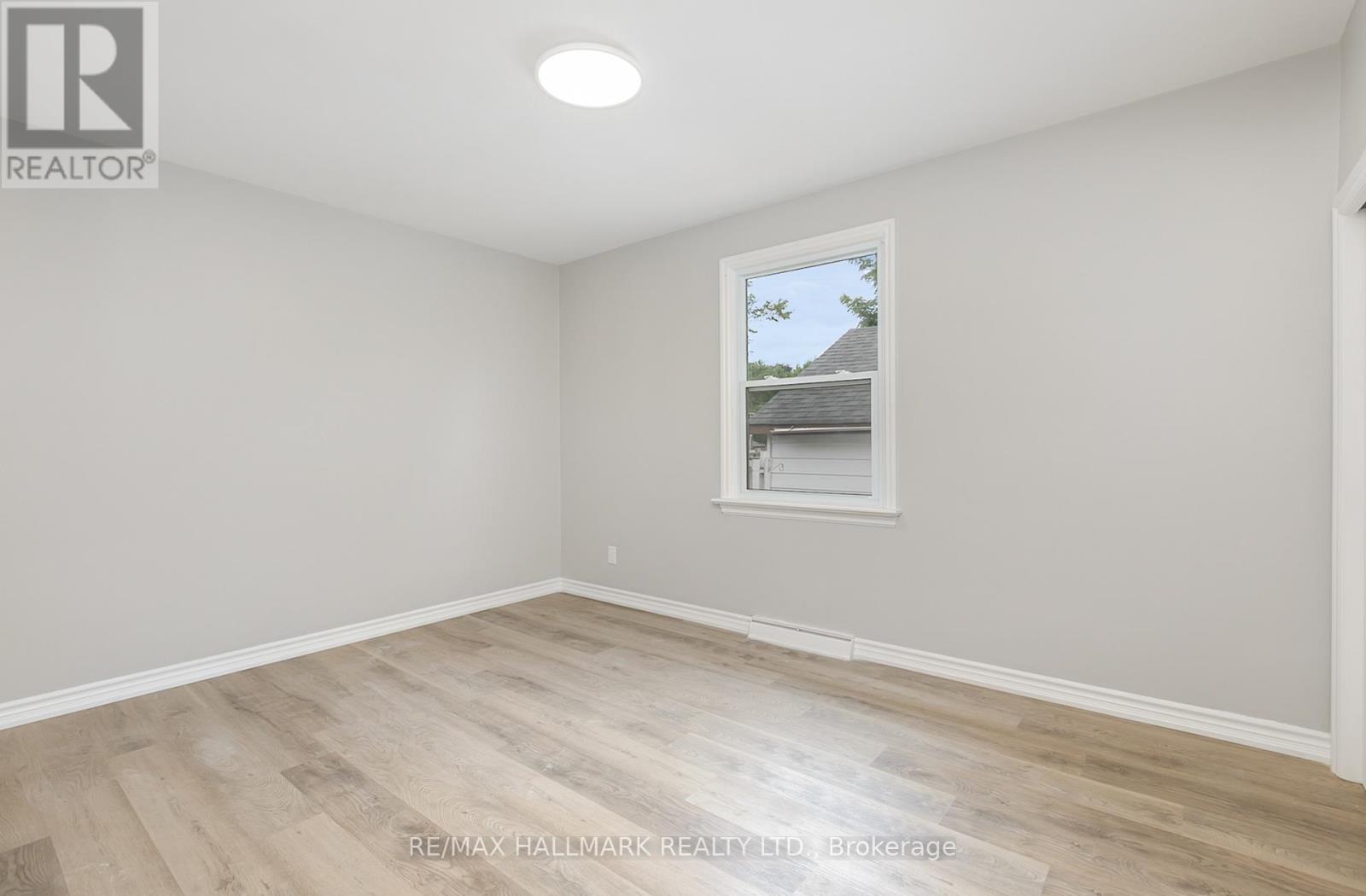Upper - 201 High Street Whitby, Ontario L1N 5H5
$2,999 Monthly
Seriously Wow! Welcome Home to This Very Chic Recently Renovated Bright & Spacious 3-Bedroom Apartment With A Parking Spot In A High-Demand Area. 1,047 Square Feet As Per Next Door Photos. Located In The Heart Of Whitby. 6-Minute Walk To Downtown Whitby, 5-Minute Drive To 401/412, 5-Minute Drive To Whitby Go Station, Close To Top Schools, Parks, And So Much More. Brand New Stainless Steel Appliances, Ensuite Laundry (Brand New Washer/Dryer), Beautifully Renovated Washroom And Large Windows Throughout Make This Apartment The Perfect Place To Call Home. *These photos were taken when the unit was vacant. **** EXTRAS **** Fridge, Stove, Dishwasher, Washer/Dryer, And All Electrical Light Fixtures. Tenant To Pay 60% Of Utilities (Water/Hydro/Gas). (id:24801)
Property Details
| MLS® Number | E11917754 |
| Property Type | Single Family |
| Community Name | Downtown Whitby |
| Parking Space Total | 1 |
Building
| Bathroom Total | 1 |
| Bedrooms Above Ground | 3 |
| Bedrooms Total | 3 |
| Architectural Style | Bungalow |
| Basement Features | Separate Entrance |
| Basement Type | N/a |
| Construction Style Attachment | Detached |
| Cooling Type | Central Air Conditioning |
| Exterior Finish | Aluminum Siding |
| Flooring Type | Laminate |
| Foundation Type | Unknown |
| Heating Fuel | Natural Gas |
| Heating Type | Forced Air |
| Stories Total | 1 |
| Size Interior | 700 - 1,100 Ft2 |
| Type | House |
| Utility Water | Municipal Water |
Land
| Acreage | No |
| Sewer | Sanitary Sewer |
| Size Depth | 157 Ft |
| Size Frontage | 66 Ft |
| Size Irregular | 66 X 157 Ft |
| Size Total Text | 66 X 157 Ft |
Rooms
| Level | Type | Length | Width | Dimensions |
|---|---|---|---|---|
| Main Level | Kitchen | 2.77 m | 2.8 m | 2.77 m x 2.8 m |
| Main Level | Living Room | 3.99 m | 2.77 m | 3.99 m x 2.77 m |
| Main Level | Dining Room | 2.92 m | 3.01 m | 2.92 m x 3.01 m |
| Main Level | Primary Bedroom | 3.99 m | 3.01 m | 3.99 m x 3.01 m |
| Main Level | Bedroom 2 | 3.07 m | 2.77 m | 3.07 m x 2.77 m |
| Main Level | Bedroom 3 | 3.07 m | 4.02 m | 3.07 m x 4.02 m |
Contact Us
Contact us for more information
Leslie Brlec
Salesperson
www.youtube.com/embed/I70LYQBPNCk
www.lesliebrlec.ca/
www.facebook.com/LeslieBrlecRealEstateServices/
www.linkedin.com/home?trk=nav_responsive_tab_home
968 College Street
Toronto, Ontario M6H 1A5
(416) 531-9680
(416) 531-0154




















