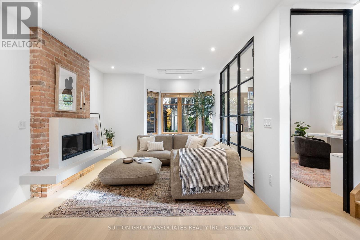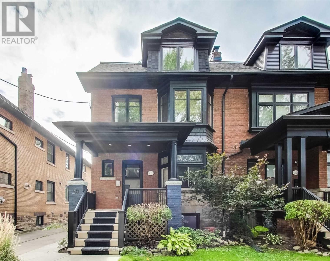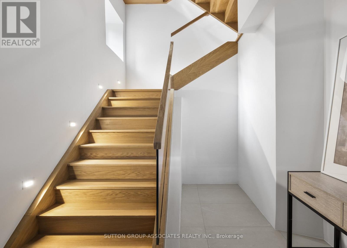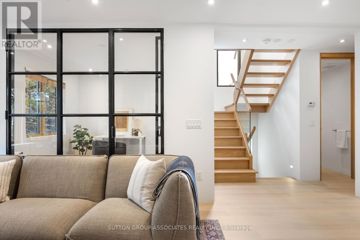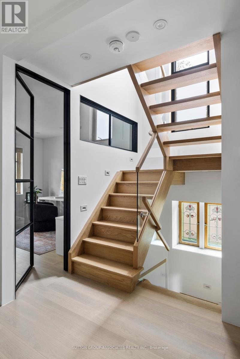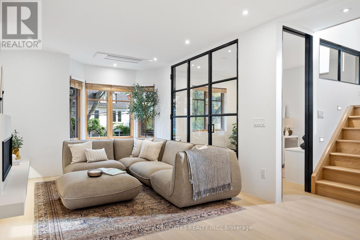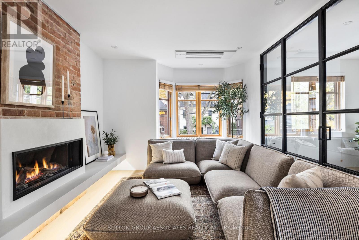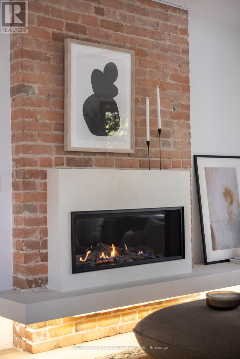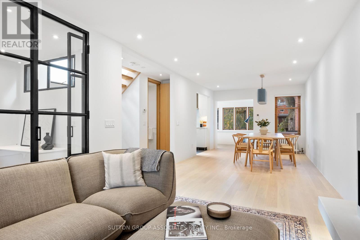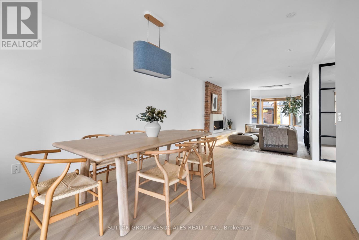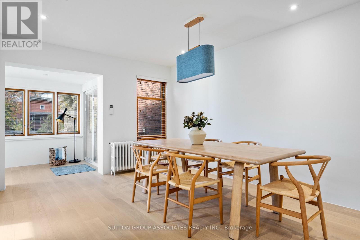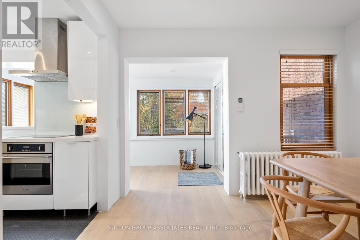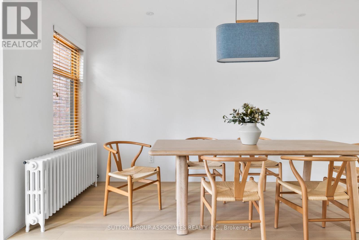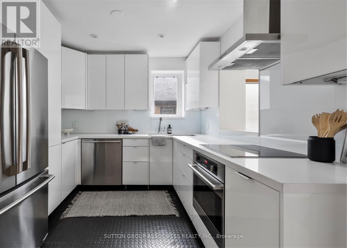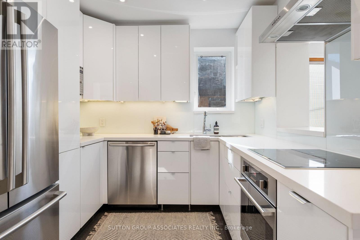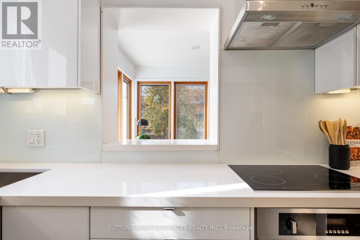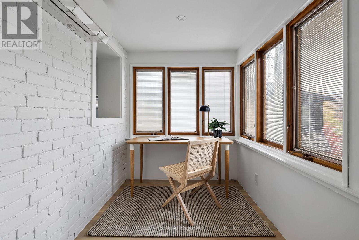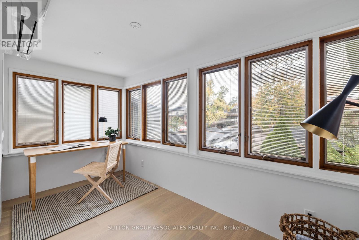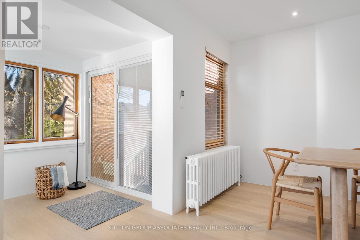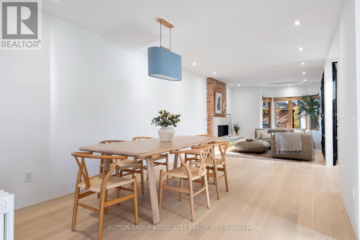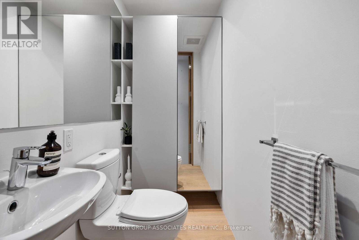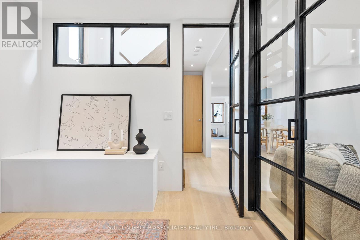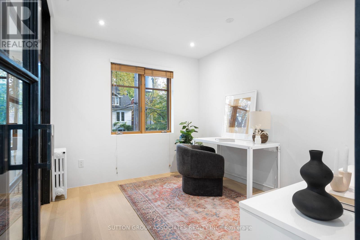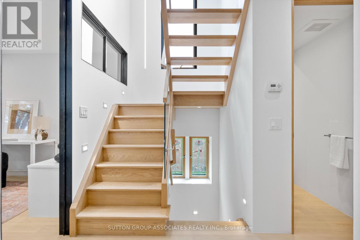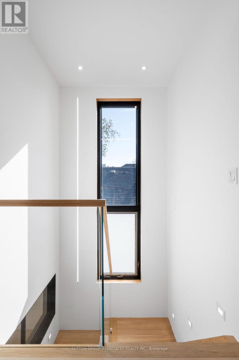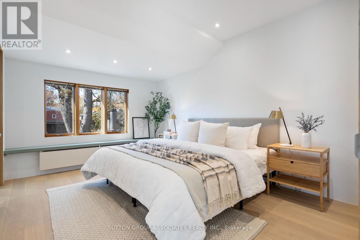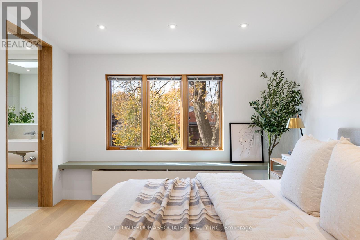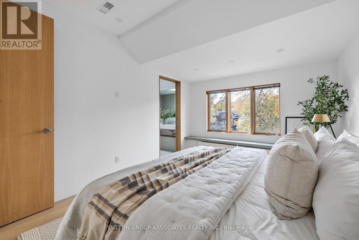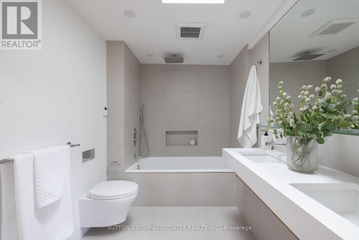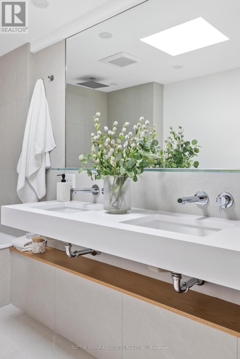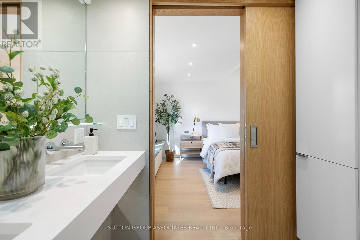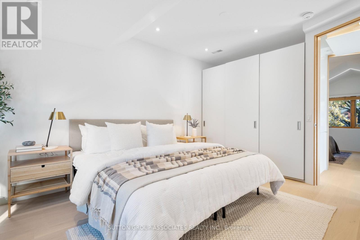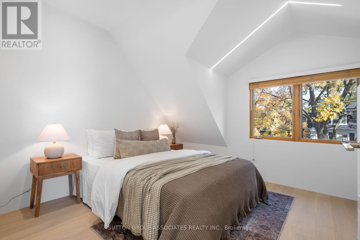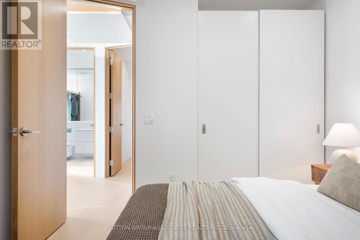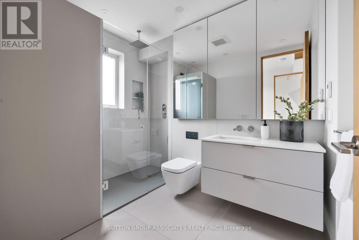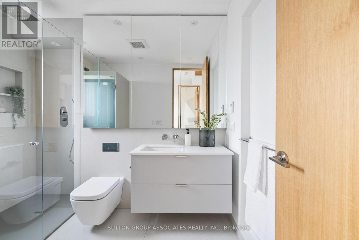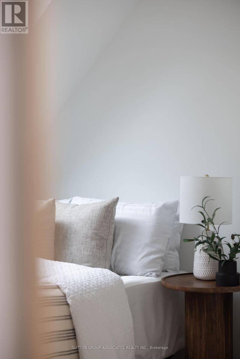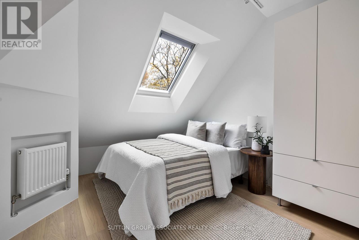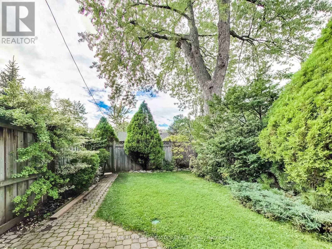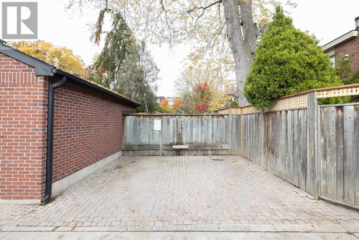Upper - 20 Kendal Avenue Toronto, Ontario M5R 1L7
$6,150 Monthly
Spectacular new architectural reno, Prestige Annex location. 3 bedrms+2 offices+3 baths. Upscale finishes, exceptional spaces. Sprawling open concept living/dining, easily fits 8-seater table! Stunning floating modern gas fireplace. Exposed brick+micro cement surround. Wall of tall custom steel & glass doors. Spacious office. Efficient kit w/ample storage, quartz counters, SS appliances. Powder rm. Dream 3rd floor, flooded w/natural light w/3 bedrms. Tall custom doors. Primary suite w/built-in wall of closet. Gorgeous spa-like, sky-lit ensuite that checks all the boxes:heated floors,double sinks,soaker tub & built-in cabinetry. Striking main bath. Heated floors,rain shower,dramatic tall mirrored cabinetry.? Shared landscaped backyard.1 car parking. Quiet side street, steps to 2 subway lines & popular Sibelius Park. Walk to Bloor or Dupont Strip, Yorkville, U of T, Queen's Park. Zoned heating & cooling. Gas incl. No unrelated parties. AAA Tenants. Quiet prof. bldg. No smoking.No pets. (id:24801)
Property Details
| MLS® Number | C12450513 |
| Property Type | Single Family |
| Community Name | Annex |
| Features | Lane |
| Parking Space Total | 1 |
Building
| Bathroom Total | 3 |
| Bedrooms Above Ground | 3 |
| Bedrooms Below Ground | 1 |
| Bedrooms Total | 4 |
| Appliances | Dishwasher, Dryer, Microwave, Stove, Washer, Refrigerator |
| Construction Style Attachment | Semi-detached |
| Cooling Type | Central Air Conditioning |
| Exterior Finish | Brick |
| Fireplace Present | Yes |
| Flooring Type | Ceramic, Hardwood |
| Foundation Type | Unknown |
| Half Bath Total | 1 |
| Heating Type | Other |
| Stories Total | 3 |
| Size Interior | 1,100 - 1,500 Ft2 |
| Type | House |
| Utility Water | Municipal Water |
Parking
| No Garage |
Land
| Acreage | No |
| Sewer | Sanitary Sewer |
Rooms
| Level | Type | Length | Width | Dimensions |
|---|---|---|---|---|
| Second Level | Living Room | 6.22 m | 3.39 m | 6.22 m x 3.39 m |
| Second Level | Dining Room | 3.84 m | 3.39 m | 3.84 m x 3.39 m |
| Second Level | Kitchen | 2.63 m | 2.59 m | 2.63 m x 2.59 m |
| Second Level | Office | 3.3 m | 2.83 m | 3.3 m x 2.83 m |
| Second Level | Sunroom | 4.13 m | 1.85 m | 4.13 m x 1.85 m |
| Third Level | Bedroom | 3.16 m | 2.92 m | 3.16 m x 2.92 m |
| Third Level | Bathroom | 2.75 m | 1.87 m | 2.75 m x 1.87 m |
| Third Level | Primary Bedroom | 4.46 m | 3.22 m | 4.46 m x 3.22 m |
| Third Level | Bathroom | 2.75 m | 1.88 m | 2.75 m x 1.88 m |
| Third Level | Bedroom | 3.43 m | 3.04 m | 3.43 m x 3.04 m |
| Main Level | Foyer | 4.28 m | 2.05 m | 4.28 m x 2.05 m |
https://www.realtor.ca/real-estate/28963353/upper-20-kendal-avenue-toronto-annex-annex
Contact Us
Contact us for more information
Ophira Sutton
Salesperson
www.ophirasutton.com/
358 Davenport Road
Toronto, Ontario M5R 1K6
(416) 966-0300
(416) 966-0080
Natalie Sutton Balaban
Salesperson
358 Davenport Road
Toronto, Ontario M5R 1K6
(416) 966-0300
(416) 966-0080
Eliana Sutton Balaban
Salesperson
358 Davenport Road
Toronto, Ontario M5R 1K6
(416) 966-0300
(416) 966-0080


