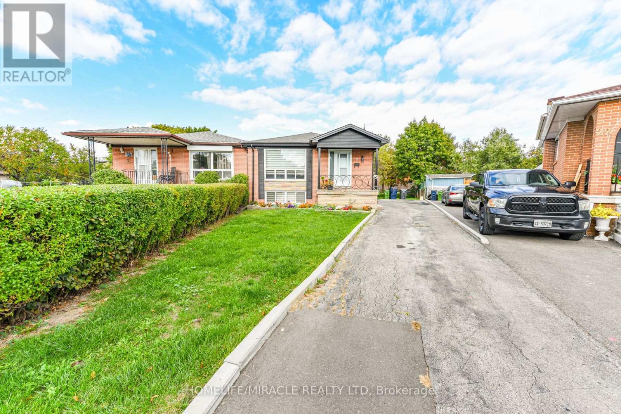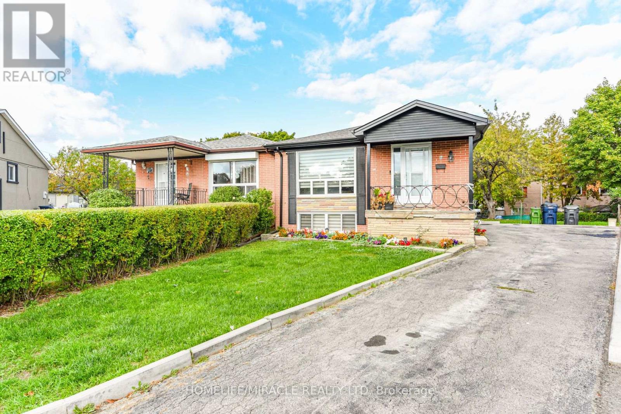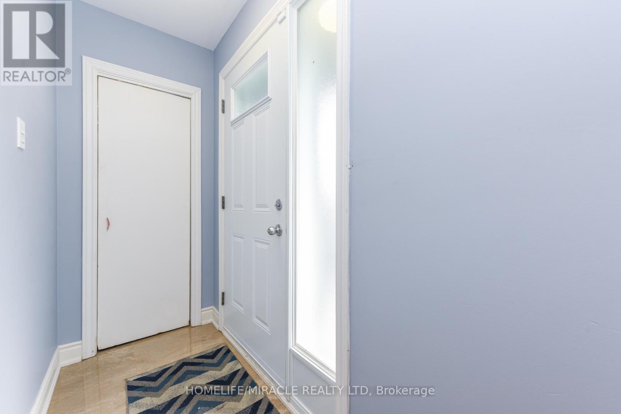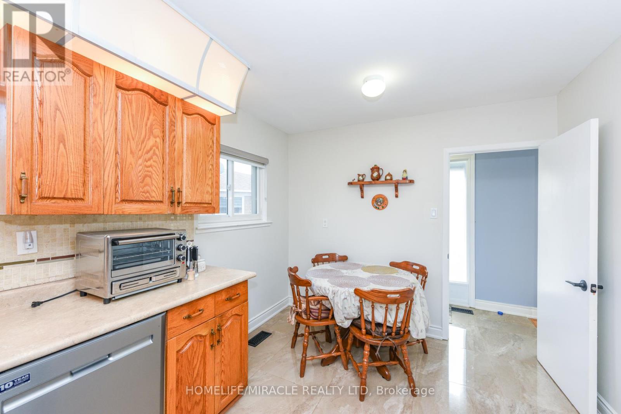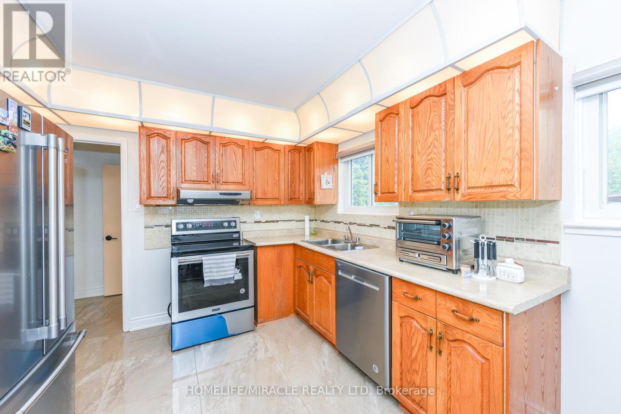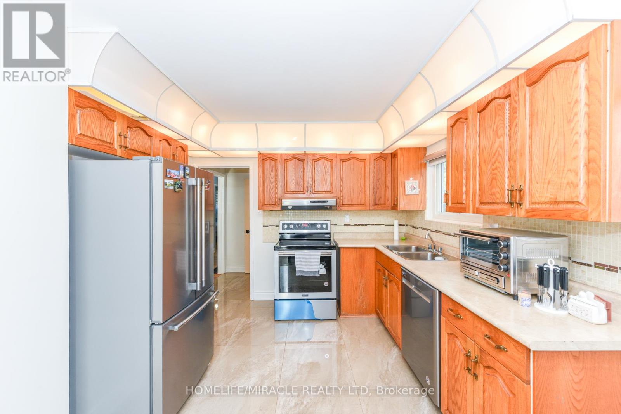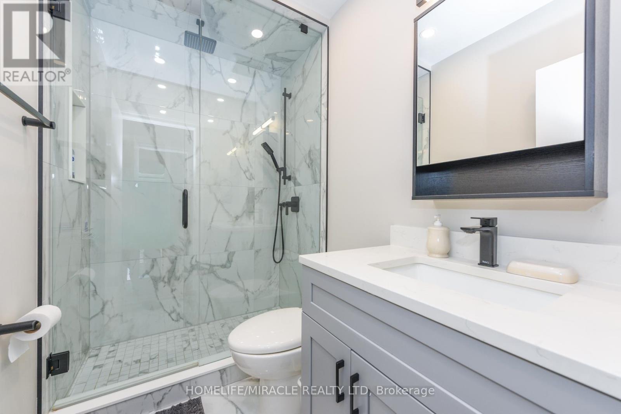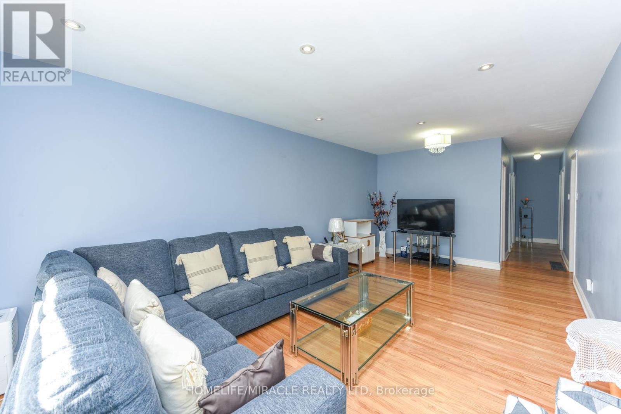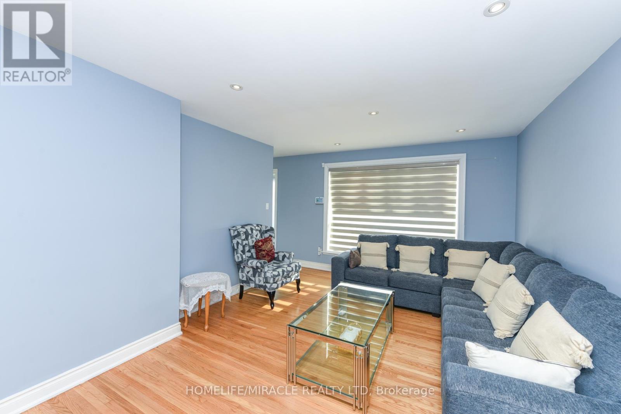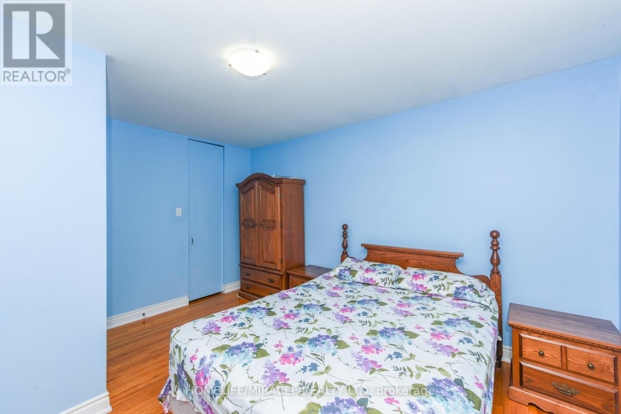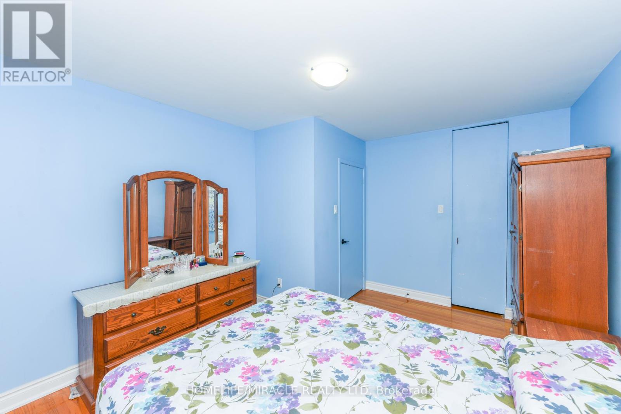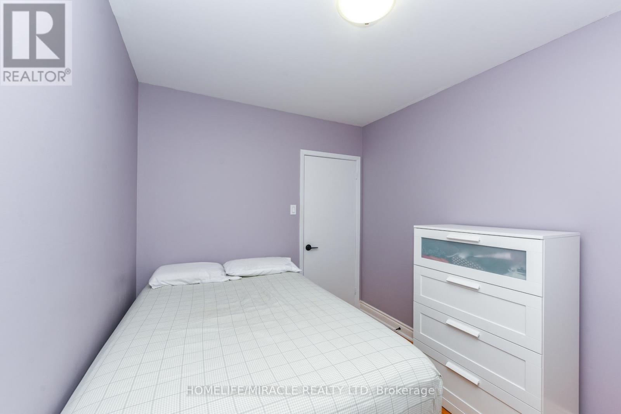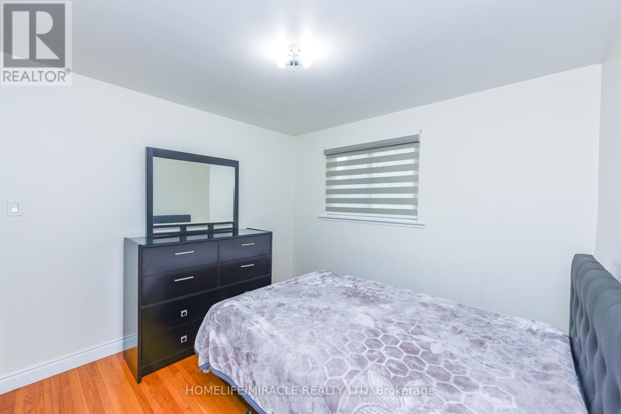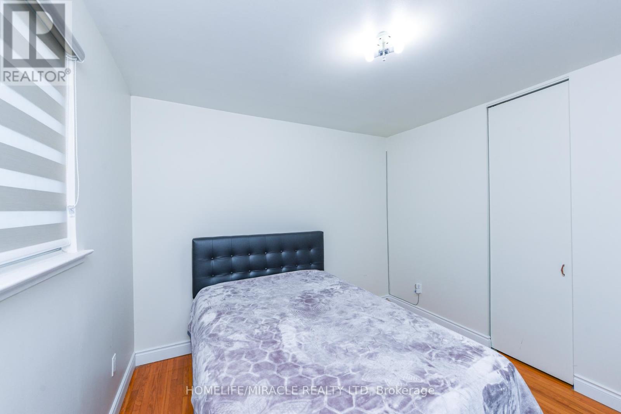Upper - 20 Charnleigh Court Toronto, Ontario M9V 2A4
3 Bedroom
1 Bathroom
700 - 1,100 ft2
Bungalow
Central Air Conditioning
Forced Air
$2,500 Monthly
Well Maintained Bright And Clean Upper Level 3 Bedroom With Large Living/Dining & Kitchen With Full Washroom. Wood Flooring Through Out The House. Large Back Yard To Enjoy Summer and Plant Vegetables To Saving Food Cost. Great Location, Close To All Amenities. Minutes To School, Parks, Malls, Restaurants & TTC. Well-maintained, And Ideally Located, This Could be Your Next Home. The Tenant Pays 70% Of The Utilities. (id:24801)
Property Details
| MLS® Number | W12467112 |
| Property Type | Single Family |
| Community Name | West Humber-Clairville |
| Amenities Near By | Hospital, Park, Public Transit, Schools |
| Community Features | School Bus |
| Parking Space Total | 2 |
Building
| Bathroom Total | 1 |
| Bedrooms Above Ground | 3 |
| Bedrooms Total | 3 |
| Age | 51 To 99 Years |
| Appliances | Cooktop, Dishwasher, Dryer, Freezer, Oven, Washer, Refrigerator |
| Architectural Style | Bungalow |
| Basement Type | None |
| Construction Style Attachment | Semi-detached |
| Cooling Type | Central Air Conditioning |
| Exterior Finish | Brick |
| Foundation Type | Concrete |
| Heating Fuel | Natural Gas |
| Heating Type | Forced Air |
| Stories Total | 1 |
| Size Interior | 700 - 1,100 Ft2 |
| Type | House |
| Utility Water | Municipal Water |
Parking
| No Garage |
Land
| Acreage | No |
| Land Amenities | Hospital, Park, Public Transit, Schools |
| Sewer | Sanitary Sewer |
| Size Depth | 47.85 M |
| Size Frontage | 6.06 M |
| Size Irregular | 6.1 X 47.9 M |
| Size Total Text | 6.1 X 47.9 M |
Rooms
| Level | Type | Length | Width | Dimensions |
|---|---|---|---|---|
| Main Level | Living Room | 3.1 m | 3.77 m | 3.1 m x 3.77 m |
| Main Level | Dining Room | 2.95 m | 3.42 m | 2.95 m x 3.42 m |
| Main Level | Kitchen | 4.34 m | 3.2 m | 4.34 m x 3.2 m |
| Main Level | Primary Bedroom | 3.43 m | 4.3 m | 3.43 m x 4.3 m |
| Main Level | Bedroom 2 | 3.2 m | 3.14 m | 3.2 m x 3.14 m |
| Main Level | Bedroom 3 | 3.2 m | 2.47 m | 3.2 m x 2.47 m |
Contact Us
Contact us for more information
Gurpreet Kainth
Salesperson
(647) 890-0745
www.gurpreetkainth.com/
www.facebook.com/gurpreetkainthrealtor/?ref=aymt_homepage_panel
www.linkedin.com/feed/?trk=
Homelife/miracle Realty Ltd
(905) 454-4000
(905) 463-0811


