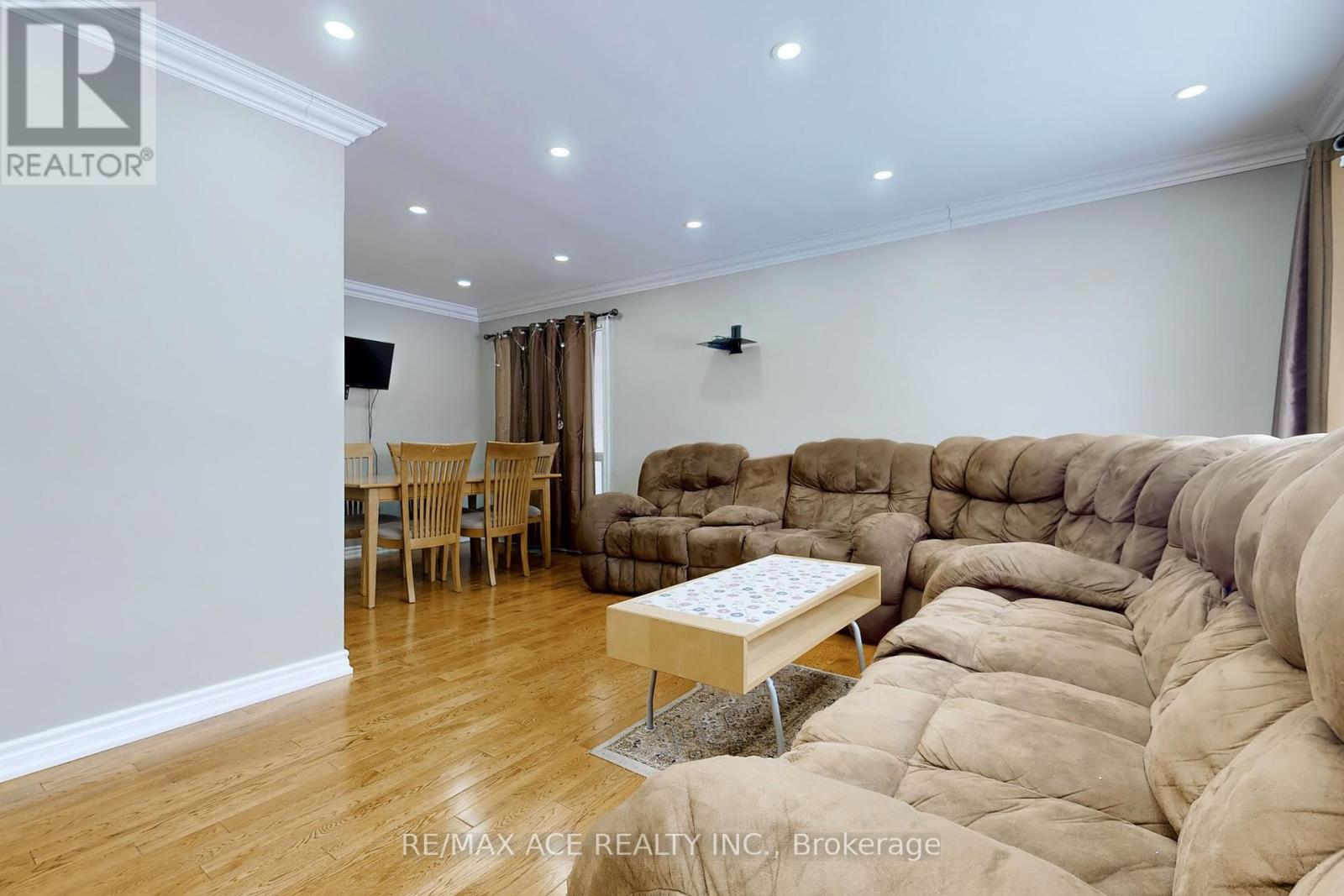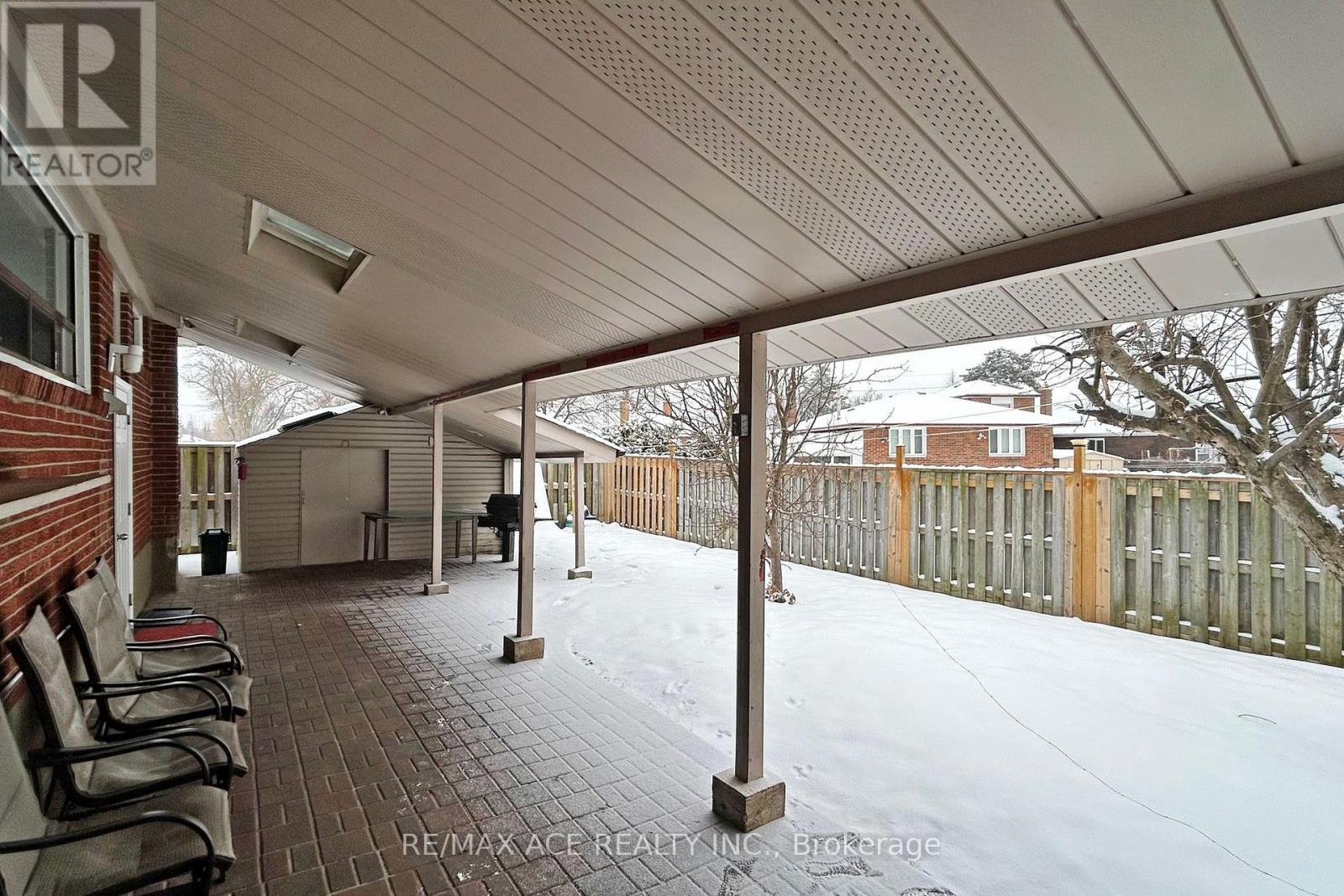Upper - 20 Camarel Crescent Toronto, Ontario M1K 5B7
3 Bedroom
1 Bathroom
Bungalow
Central Air Conditioning
Forced Air
$2,900 Monthly
This Fully Furnished 2-Bedroom Home Offers A Bright And Spacious Main-Floor Living Space In A Quiet, Family-Friendly Neighbourhood. The House Features A Comfortable Living Area, And Large Windows That Bring In Plenty Of Natural light. Conveniently Located Near Shopping Complexes, Hwy 401, Public Transit, Parks and Scarborough General Hospital. This Home Is Ideal For Families Or Professionals Looking For A Move-In Ready Space. Don't Miss Out! (id:24801)
Property Details
| MLS® Number | E11963710 |
| Property Type | Single Family |
| Community Name | Bendale |
| Parking Space Total | 2 |
Building
| Bathroom Total | 1 |
| Bedrooms Above Ground | 3 |
| Bedrooms Total | 3 |
| Architectural Style | Bungalow |
| Construction Style Attachment | Detached |
| Cooling Type | Central Air Conditioning |
| Exterior Finish | Brick |
| Foundation Type | Concrete |
| Heating Fuel | Natural Gas |
| Heating Type | Forced Air |
| Stories Total | 1 |
| Type | House |
| Utility Water | Municipal Water |
Land
| Acreage | No |
| Sewer | Sanitary Sewer |
Rooms
| Level | Type | Length | Width | Dimensions |
|---|---|---|---|---|
| Main Level | Living Room | 4.27 m | 3 m | 4.27 m x 3 m |
| Main Level | Dining Room | 3.05 m | 3.35 m | 3.05 m x 3.35 m |
| Main Level | Primary Bedroom | 3.6 m | 2.4 m | 3.6 m x 2.4 m |
| Main Level | Kitchen | 4.2 m | 2.7 m | 4.2 m x 2.7 m |
| Main Level | Bedroom 2 | 3.6 m | 3.6 m | 3.6 m x 3.6 m |
| Main Level | Bedroom 3 | 4 m | 2.7 m | 4 m x 2.7 m |
https://www.realtor.ca/real-estate/27894537/upper-20-camarel-crescent-toronto-bendale-bendale
Contact Us
Contact us for more information
Mahesh Mani
Salesperson
(647) 878-6561
www.msmrealtor.ca/
www.facebook.com/realtormaheshmani
RE/MAX Ace Realty Inc.
1286 Kennedy Road Unit 3
Toronto, Ontario M1P 2L5
1286 Kennedy Road Unit 3
Toronto, Ontario M1P 2L5
(416) 270-1111
(416) 270-7000
www.remaxace.com











































