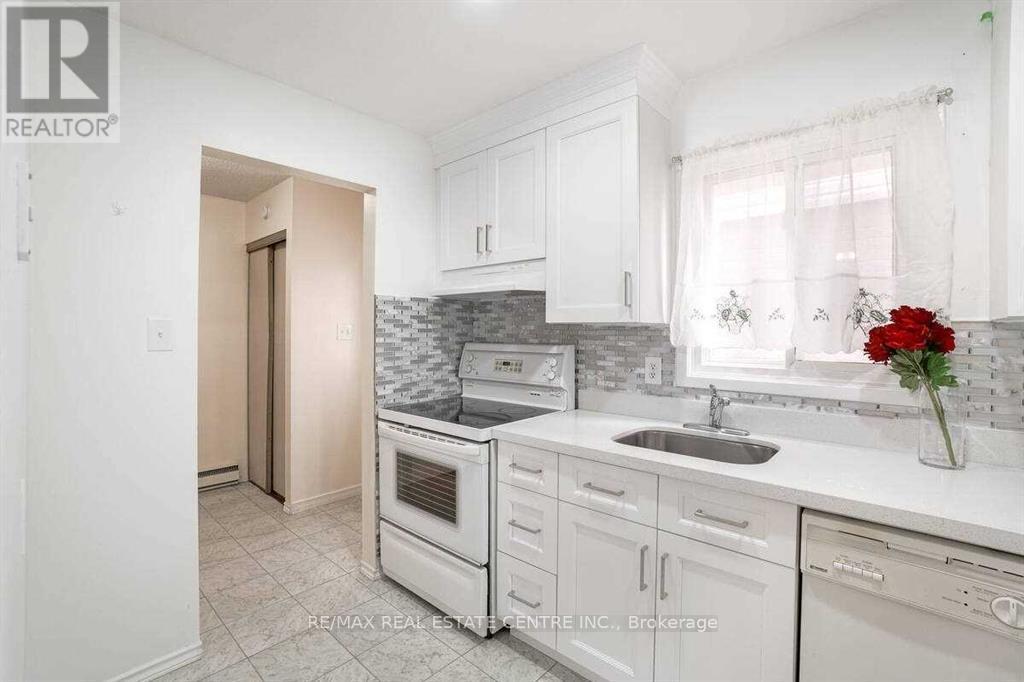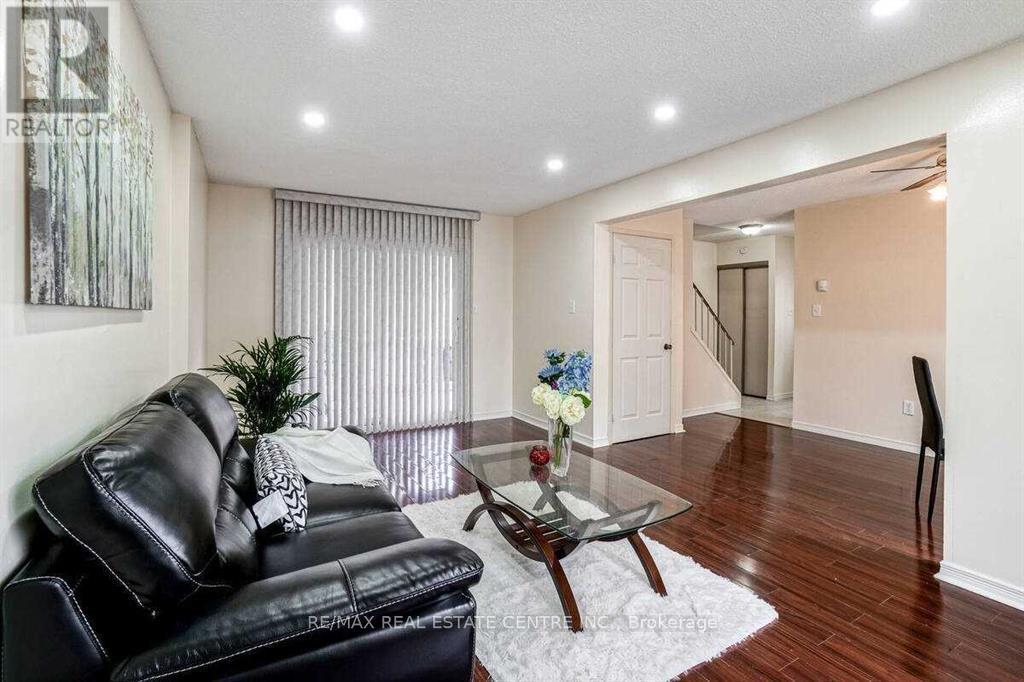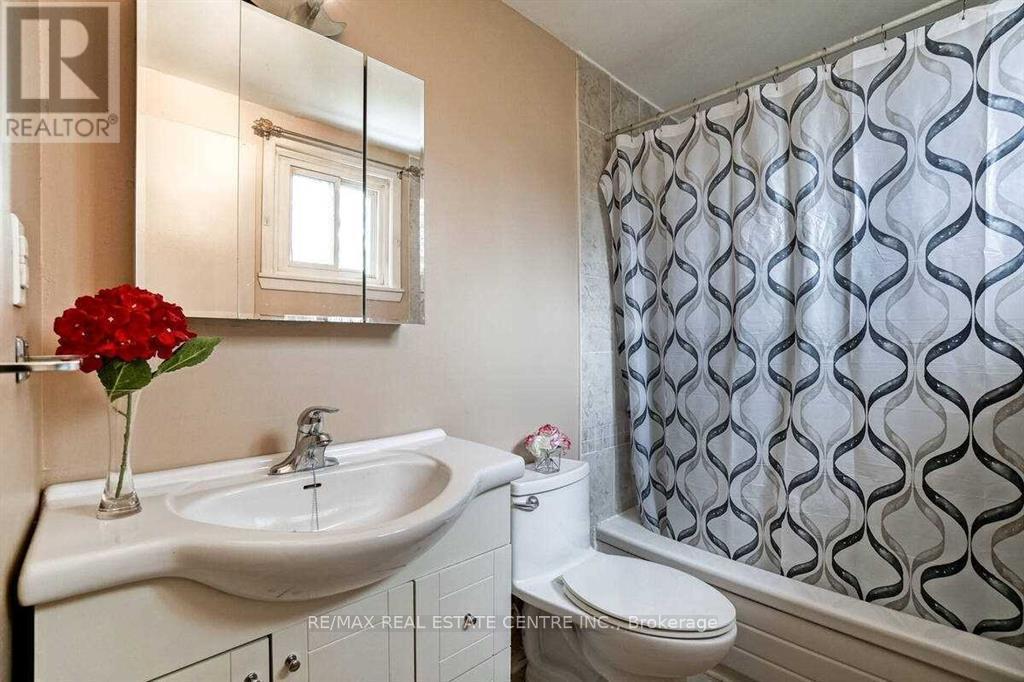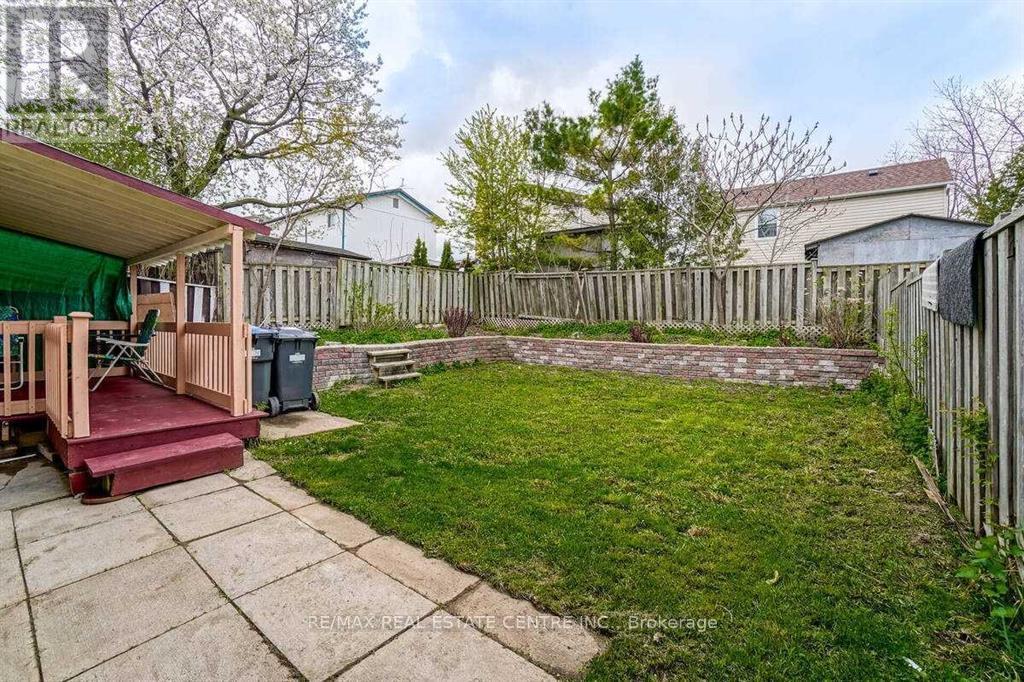Upper - 2 Grand River Court Brampton, Ontario L6S 2J8
$2,700 Monthly
Welcome to this charming 3-bedroom, 1-bathroom property, perfectly designed for comfortable family living. The main level features a spacious living room, a well-equipped kitchen, and a cozy dining area ideal for gatherings and day-to-day life.Upstairs, youll find three generously sized bedrooms and a full bathroom, providing privacy and a peaceful retreat for all family members.Located in a desirable neighborhood with easy access to schools, parks, shopping, and public transit, this home offers convenience and a welcoming atmosphere.Don't miss this opportunity to lease a home that combines comfort, functionality, and a great location! (id:24801)
Property Details
| MLS® Number | W11919085 |
| Property Type | Single Family |
| Community Name | Northgate |
| Amenities Near By | Park, Place Of Worship, Schools |
| Community Features | Community Centre |
| Features | Cul-de-sac |
| Parking Space Total | 3 |
Building
| Bathroom Total | 1 |
| Bedrooms Above Ground | 3 |
| Bedrooms Total | 3 |
| Appliances | Water Meter |
| Basement Development | Finished |
| Basement Features | Separate Entrance |
| Basement Type | N/a (finished) |
| Construction Style Attachment | Detached |
| Exterior Finish | Aluminum Siding, Brick |
| Foundation Type | Poured Concrete |
| Heating Fuel | Electric |
| Heating Type | Baseboard Heaters |
| Stories Total | 2 |
| Type | House |
| Utility Water | Municipal Water |
Land
| Acreage | No |
| Fence Type | Fenced Yard |
| Land Amenities | Park, Place Of Worship, Schools |
| Sewer | Sanitary Sewer |
| Size Depth | 89 Ft ,5 In |
| Size Frontage | 35 Ft |
| Size Irregular | 35.04 X 89.42 Ft |
| Size Total Text | 35.04 X 89.42 Ft |
Rooms
| Level | Type | Length | Width | Dimensions |
|---|---|---|---|---|
| Second Level | Primary Bedroom | 4.5 m | 2.4 m | 4.5 m x 2.4 m |
| Second Level | Bedroom 2 | 3.5 m | 2.4 m | 3.5 m x 2.4 m |
| Second Level | Bedroom 3 | 2.8 m | 2.7 m | 2.8 m x 2.7 m |
| Second Level | Bathroom | Measurements not available | ||
| Main Level | Kitchen | 3.2 m | 2 m | 3.2 m x 2 m |
| Main Level | Living Room | 5.4 m | 3.4 m | 5.4 m x 3.4 m |
https://www.realtor.ca/real-estate/27792363/upper-2-grand-river-court-brampton-northgate-northgate
Contact Us
Contact us for more information
Parth Dharmeshbhai Jani
Broker
www.parthjani.com/
www.facebook.com/ParthJanirealtor
www.linkedin.com/in/parthjani1111/
1070 Stone Church Rd E #42a
Hamilton, Ontario L8W 3K8
(905) 385-9200
(905) 333-3616
















