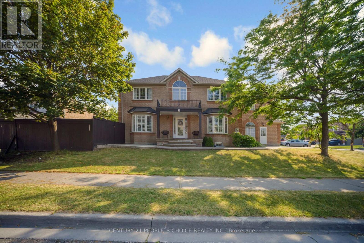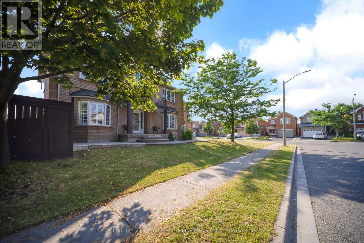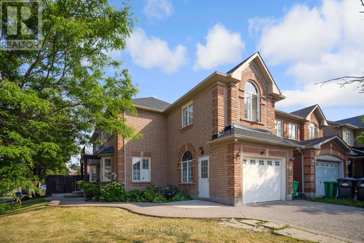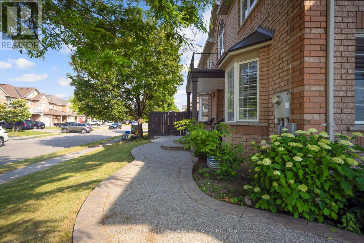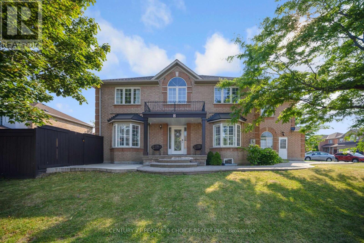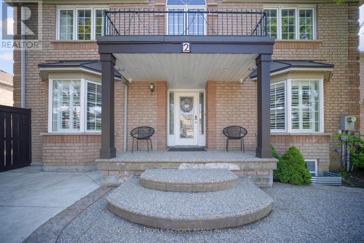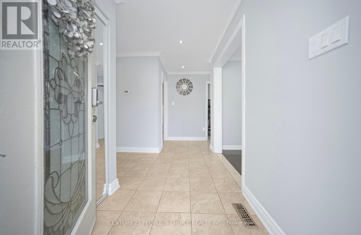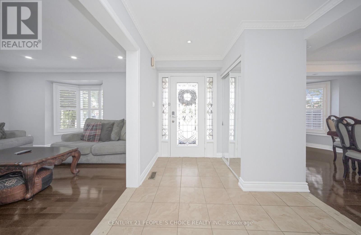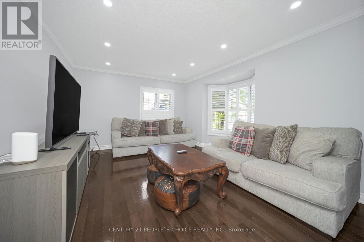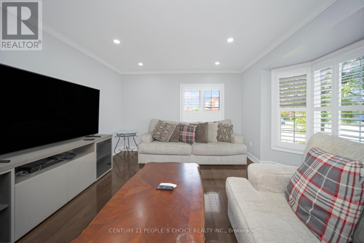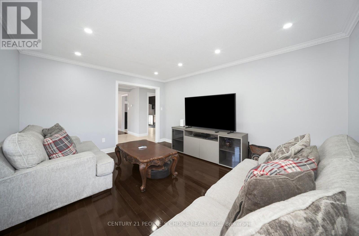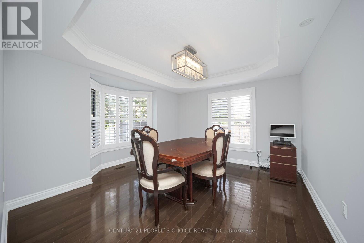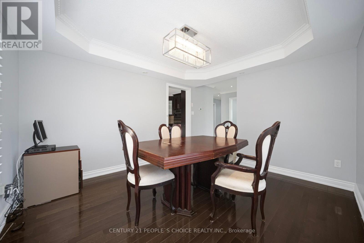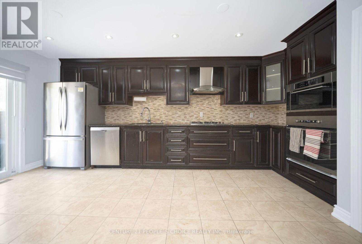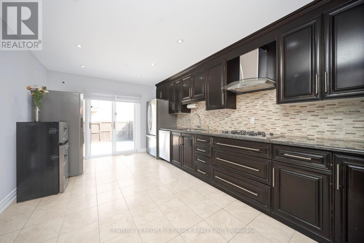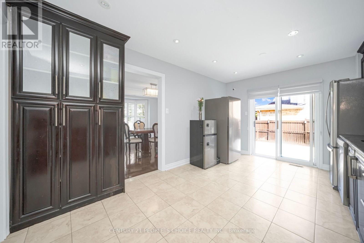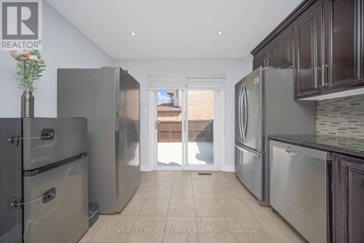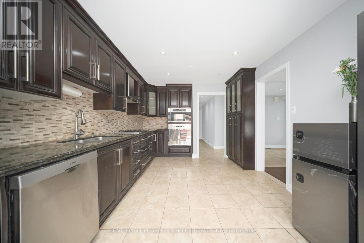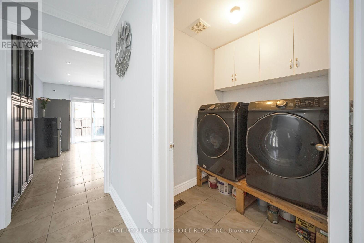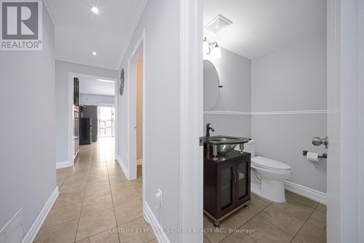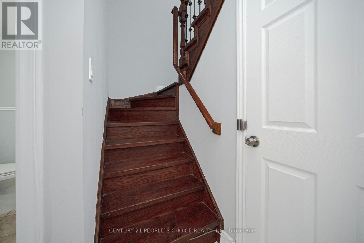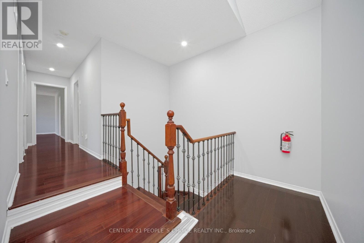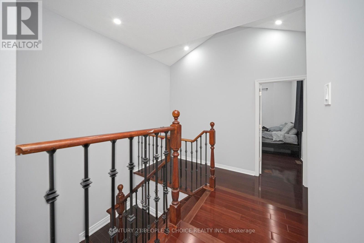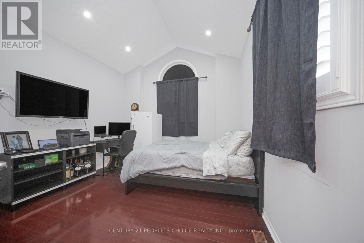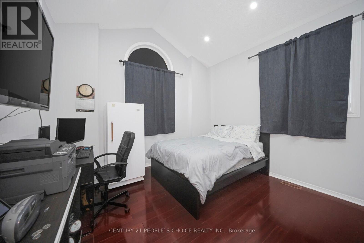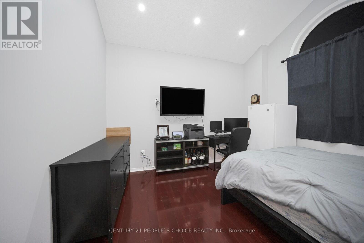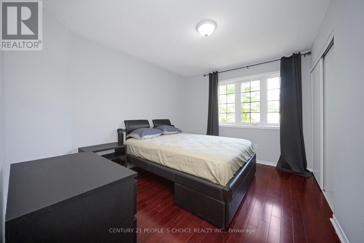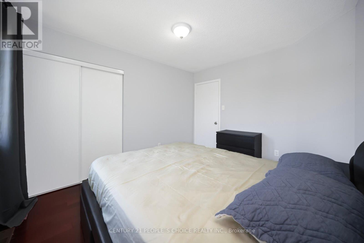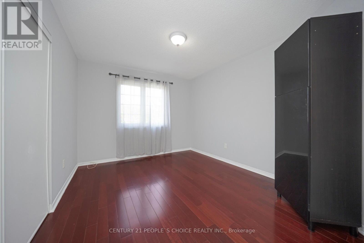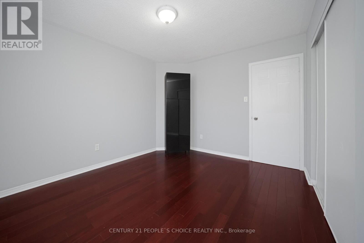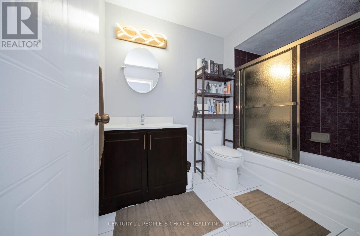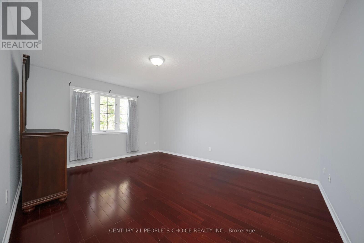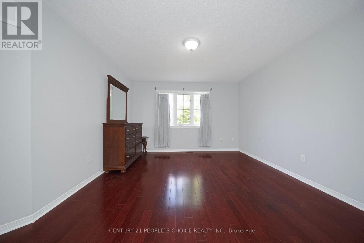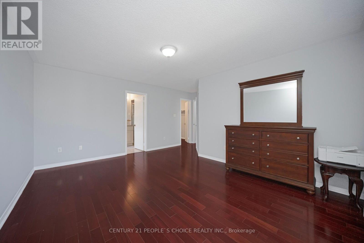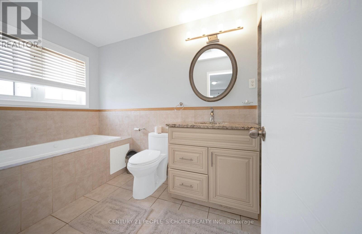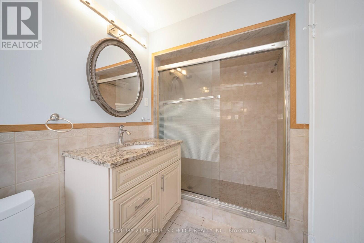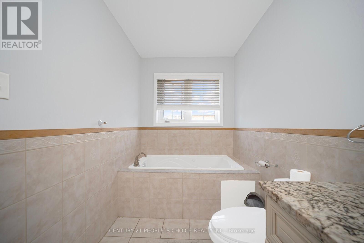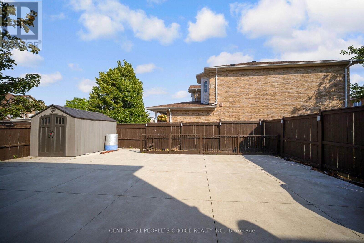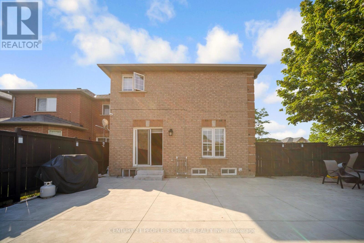Upper - 2 Checkerberry Crescent Brampton, Ontario L6R 2T2
$3,299 Monthly
This gorgeous, well-maintained detached 4-bedroom home sits on a beautifully landscaped, oversized corner lot. The upper level is available for lease, offering. Spacious layout with separate living and family rooms featuring high ceilings, Upgraded finishes: hardwood floors throughout, oak staircase, pot lights, granite countertops, backsplash, Modern kitchen with built-in stainless steel appliances, Master bedroom with ensuite and walk-in closet,3 additional generous bedrooms and 2.5 bathrooms ,Decorative exposed concrete driveway and walkway. Private entrance to upper unit. Tenant responsible for 70% utilities (confirmable) (id:24801)
Property Details
| MLS® Number | W12375554 |
| Property Type | Single Family |
| Community Name | Sandringham-Wellington |
| Amenities Near By | Park, Place Of Worship, Schools |
| Parking Space Total | 2 |
Building
| Bathroom Total | 3 |
| Bedrooms Above Ground | 4 |
| Bedrooms Total | 4 |
| Basement Type | None |
| Construction Style Attachment | Detached |
| Cooling Type | Central Air Conditioning |
| Exterior Finish | Brick |
| Flooring Type | Hardwood |
| Foundation Type | Poured Concrete |
| Half Bath Total | 1 |
| Heating Fuel | Natural Gas |
| Heating Type | Forced Air |
| Stories Total | 2 |
| Size Interior | 2,000 - 2,500 Ft2 |
| Type | House |
| Utility Water | Municipal Water |
Parking
| No Garage |
Land
| Acreage | No |
| Land Amenities | Park, Place Of Worship, Schools |
| Sewer | Sanitary Sewer |
| Size Depth | 106 Ft ,1 In |
| Size Frontage | 49 Ft ,8 In |
| Size Irregular | 49.7 X 106.1 Ft |
| Size Total Text | 49.7 X 106.1 Ft |
Rooms
| Level | Type | Length | Width | Dimensions |
|---|---|---|---|---|
| Second Level | Bedroom 4 | 5.02 m | 3.41 m | 5.02 m x 3.41 m |
| Second Level | Primary Bedroom | 4.99 m | 4.34 m | 4.99 m x 4.34 m |
| Second Level | Bedroom 2 | 3.81 m | 3.12 m | 3.81 m x 3.12 m |
| Second Level | Bedroom 3 | 3.65 m | 3.03 m | 3.65 m x 3.03 m |
| Main Level | Great Room | 3.65 m | 4.41 m | 3.65 m x 4.41 m |
| Main Level | Kitchen | 6.08 m | 2.74 m | 6.08 m x 2.74 m |
| Main Level | Dining Room | 3.73 m | 3.34 m | 3.73 m x 3.34 m |
Contact Us
Contact us for more information
Rohan Khanna
Salesperson
www.rohankhanna.ca/
www.facebook.com/rohankrealestate
www.linkedin.com/in/rohan-khanna-bsc-emba-resp
1780 Albion Road Unit 2 & 3
Toronto, Ontario M9V 1C1
(416) 742-8000
(416) 742-8001


