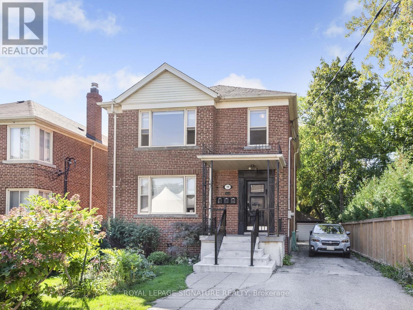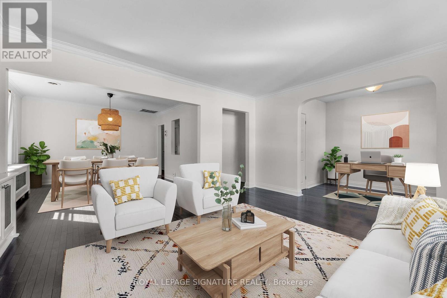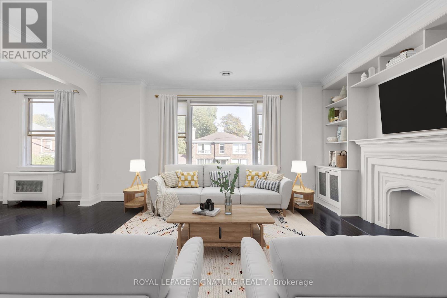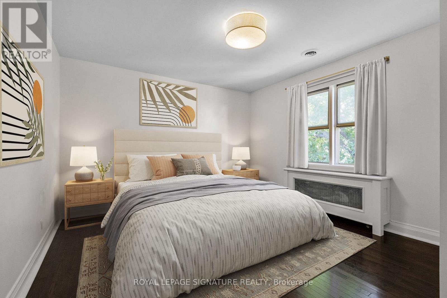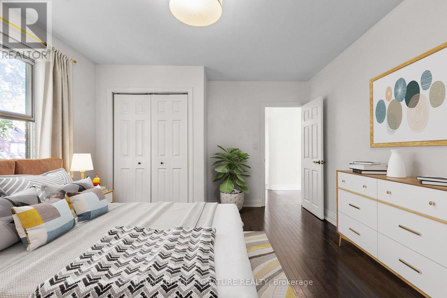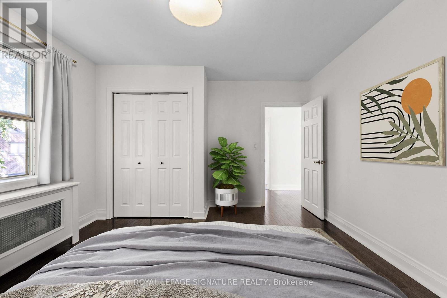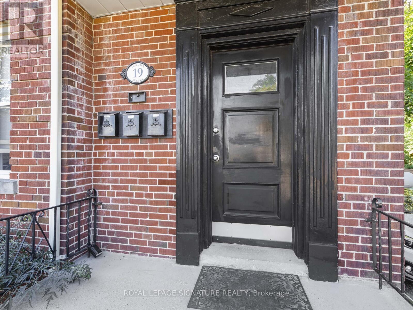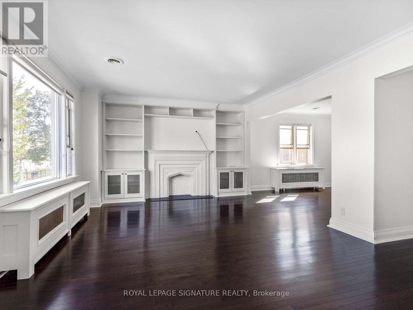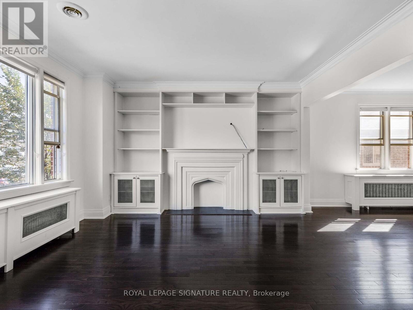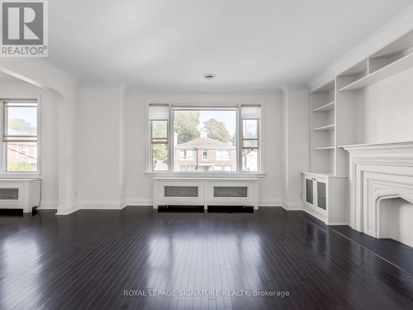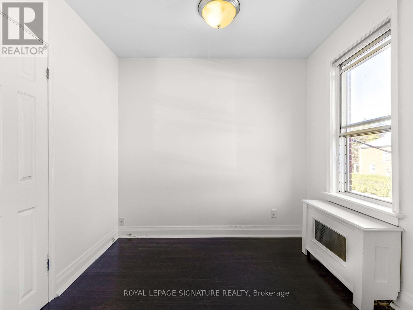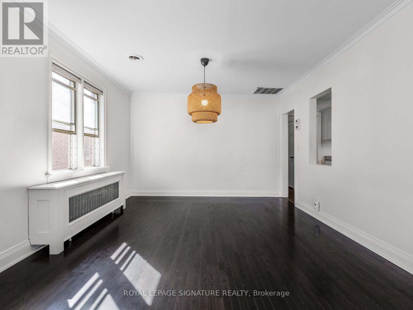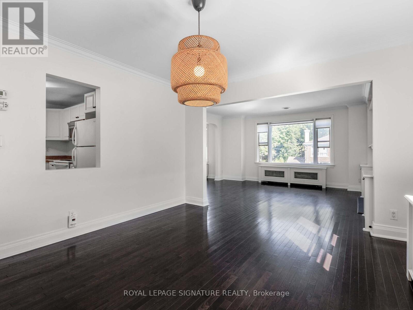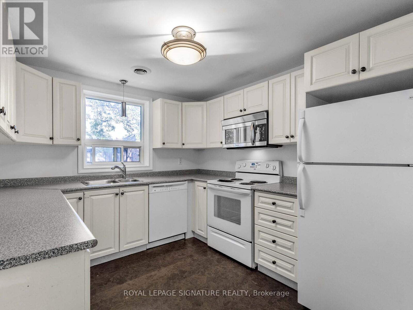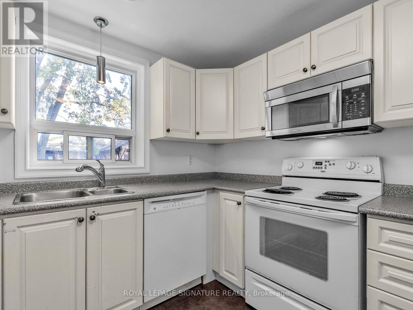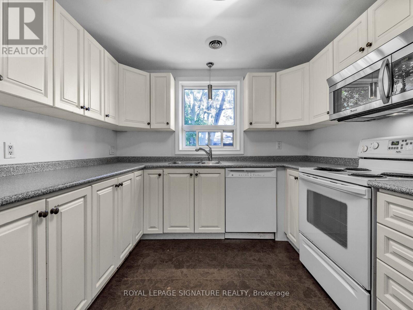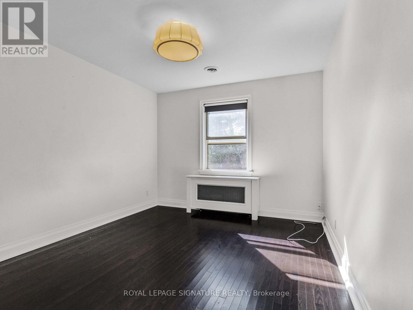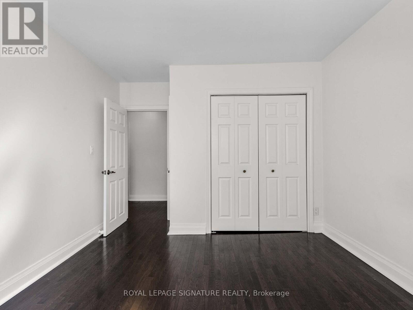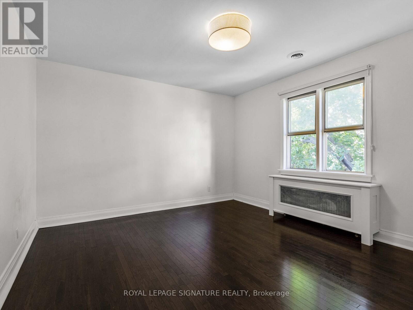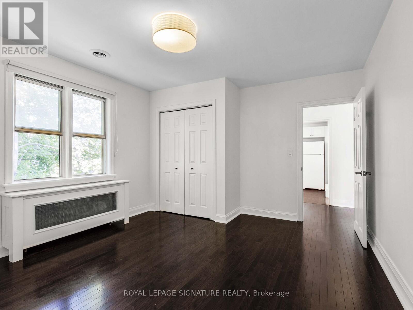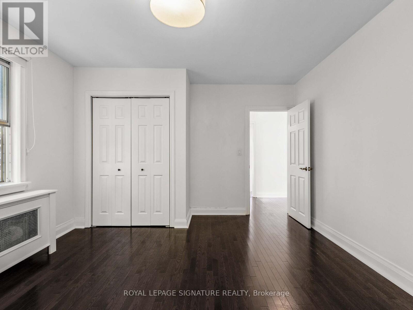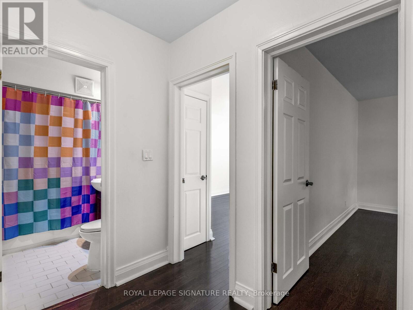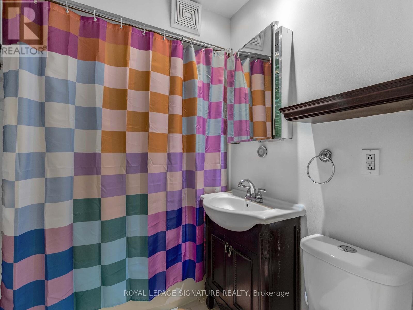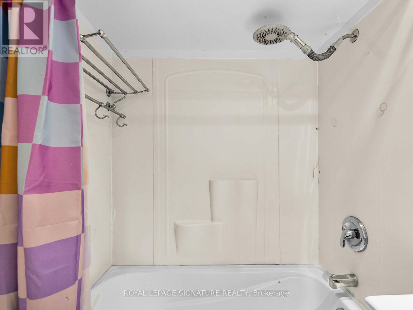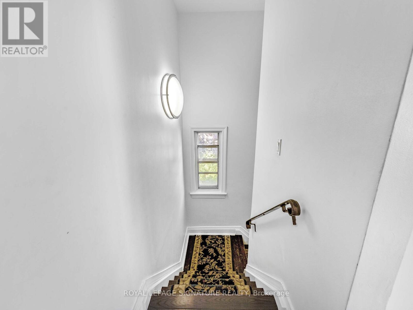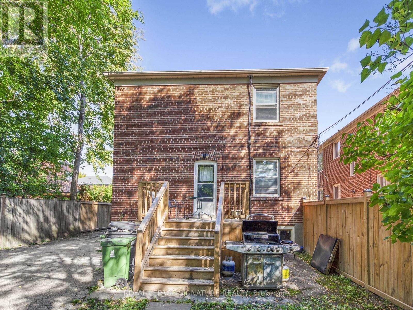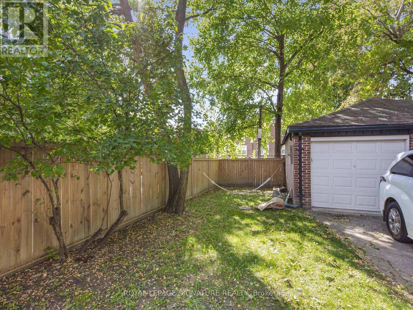Upper - 19 Warwick Avenue Toronto, Ontario M6C 1T5
$2,950 Monthly
Rush Into This Bright And Beautiful 2 Bedroom Plus Den In A Detached Cedarvale Home. This Superbly Maintained 2nd Floor Unit Features Spacious Principal Rooms, Hardwood Floors, Floor To Ceiling Built-In Shelving In The Living Room, Large Bedrooms That Can Fit King Size Beds & More. A Great Den Ideal For All Your Work-From-Home Needs. Plenty Of Storage In Every Corner: Linen Closet, Pantry, And Extra Closet In The Den. Fabulous Shared Backyard Space. Perfect Home For Anyone Who Wants To Spread Out And Enjoy More Space In A Premier Residential Neighbourhood. Steps To The Gorgeous Cedarvale Park & Ravine. Enjoy Shops, Restaurants, Cafes Between Eglinton And St Clair. Outstanding Location & Great Local Schools. Easy Access To Transit And The Allen. (id:24801)
Property Details
| MLS® Number | C12440586 |
| Property Type | Single Family |
| Community Name | Humewood-Cedarvale |
| Amenities Near By | Park, Place Of Worship, Public Transit, Schools |
| Parking Space Total | 1 |
Building
| Bathroom Total | 1 |
| Bedrooms Above Ground | 2 |
| Bedrooms Total | 2 |
| Construction Style Attachment | Detached |
| Cooling Type | Central Air Conditioning |
| Exterior Finish | Brick |
| Flooring Type | Hardwood, Tile |
| Foundation Type | Stone |
| Heating Fuel | Natural Gas |
| Heating Type | Radiant Heat |
| Stories Total | 2 |
| Size Interior | 1,100 - 1,500 Ft2 |
| Type | House |
| Utility Water | Municipal Water |
Parking
| Detached Garage | |
| Garage |
Land
| Acreage | No |
| Land Amenities | Park, Place Of Worship, Public Transit, Schools |
| Sewer | Sanitary Sewer |
| Size Depth | 125 Ft ,1 In |
| Size Frontage | 37 Ft ,4 In |
| Size Irregular | 37.4 X 125.1 Ft |
| Size Total Text | 37.4 X 125.1 Ft |
Rooms
| Level | Type | Length | Width | Dimensions |
|---|---|---|---|---|
| Second Level | Living Room | 5 m | 3.66 m | 5 m x 3.66 m |
| Second Level | Dining Room | 3.94 m | 3.71 m | 3.94 m x 3.71 m |
| Second Level | Den | 2.64 m | 2.13 m | 2.64 m x 2.13 m |
| Second Level | Kitchen | 3.28 m | 2.92 m | 3.28 m x 2.92 m |
| Second Level | Primary Bedroom | 3.73 m | 3.28 m | 3.73 m x 3.28 m |
| Second Level | Bedroom 2 | 4.37 m | 3.76 m | 4.37 m x 3.76 m |
Contact Us
Contact us for more information
Jennifer Anne Greenberg
Broker
loewithgreenberg.com/
8 Sampson Mews Suite 201 The Shops At Don Mills
Toronto, Ontario M3C 0H5
(416) 443-0300
(416) 443-8619


