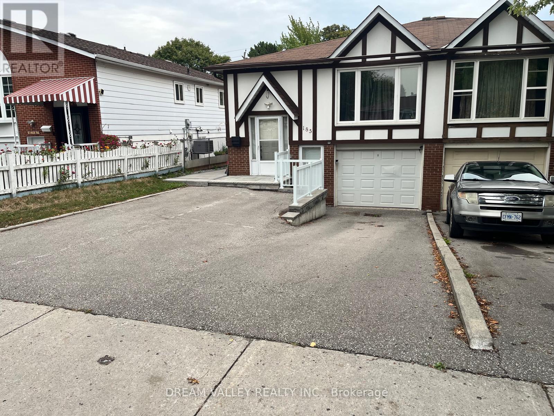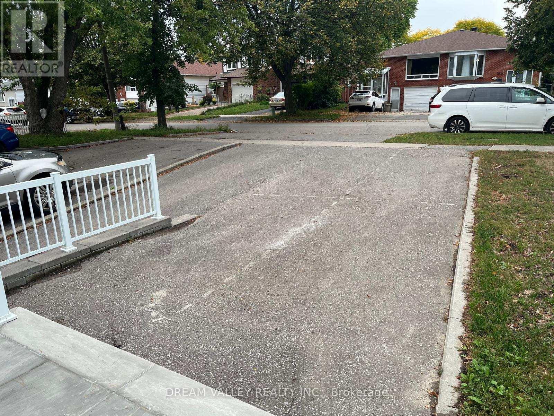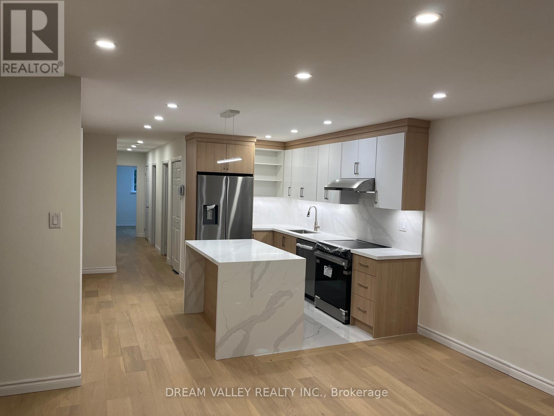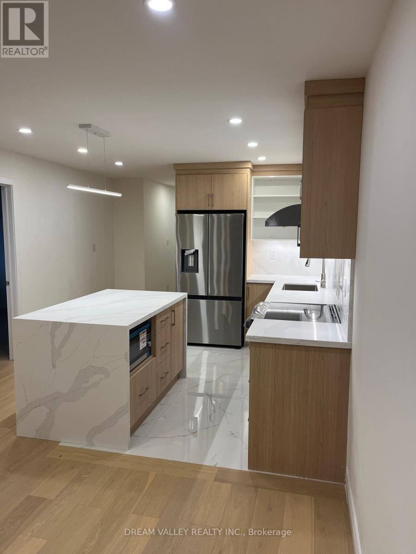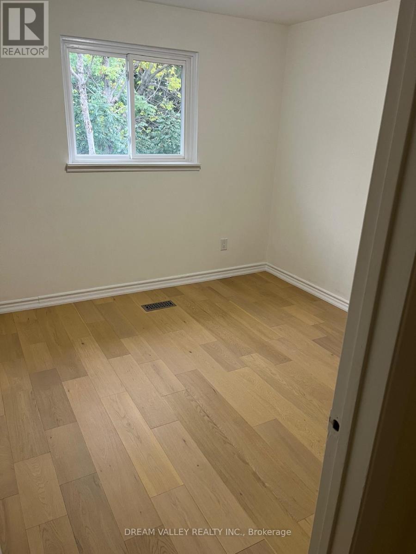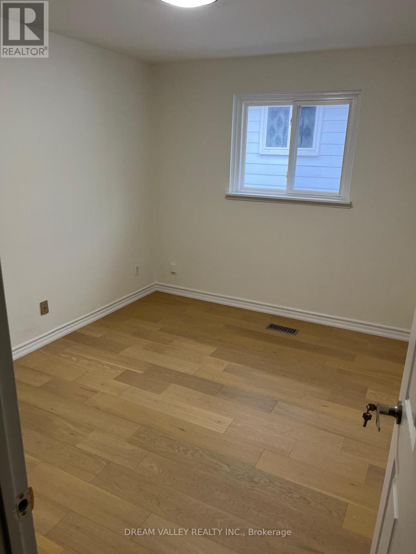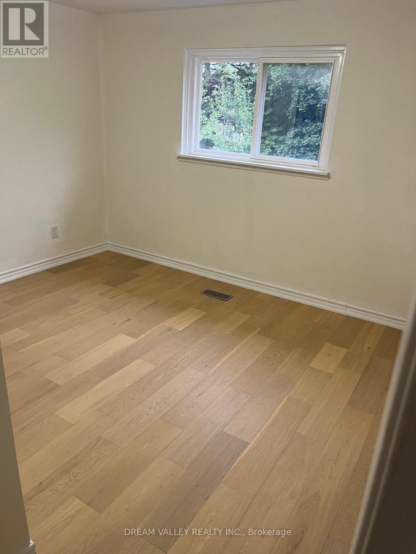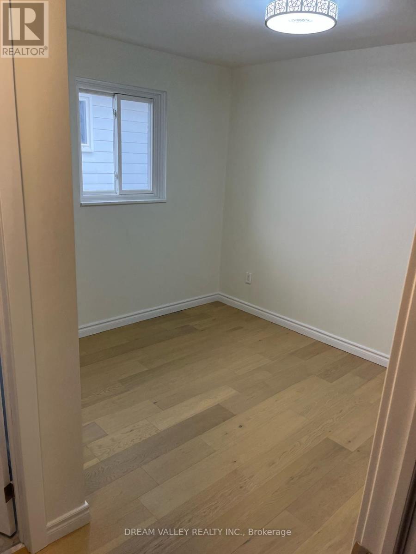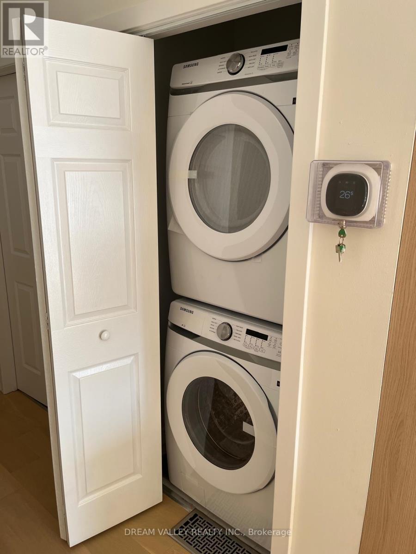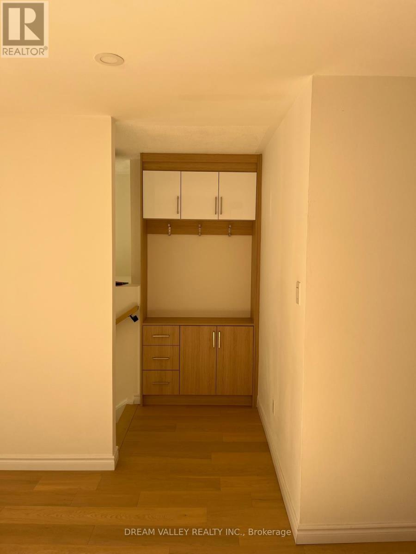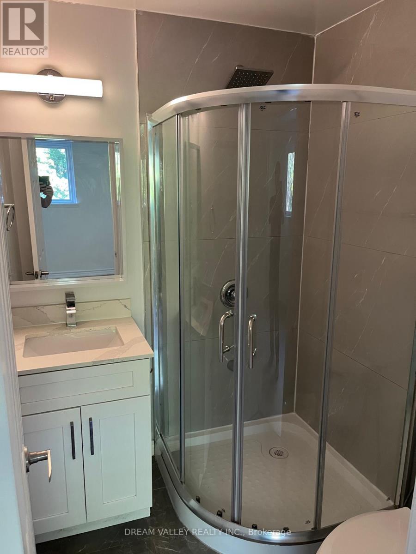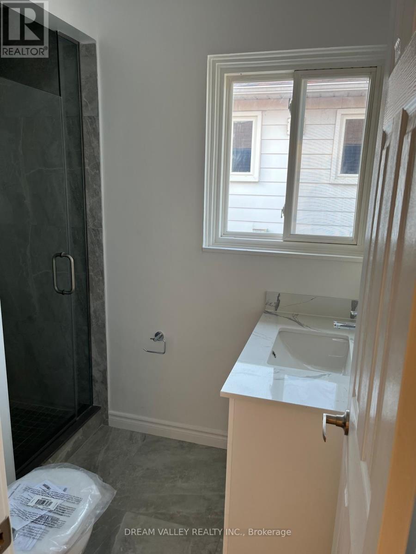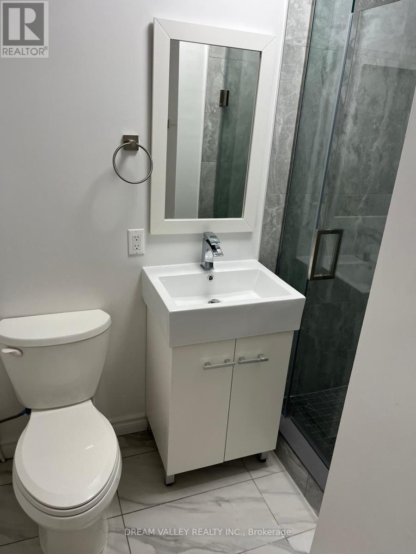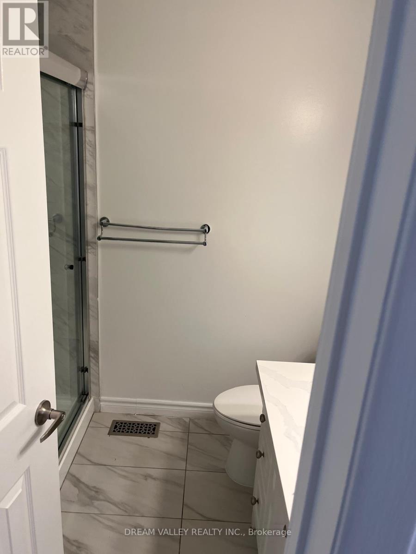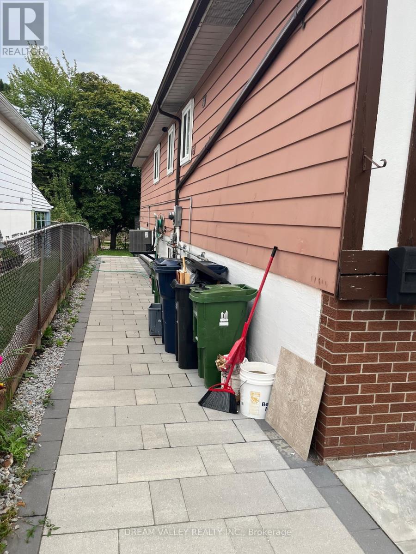Upper - 185 Apache Trail Toronto, Ontario M2H 2J3
$3,600 Monthly
Beautifully renovated upper-level unit in the highly sought-after Pleasant View community, offering 4 spacious bedrooms and 4 modern bathrooms. This bright and inviting home features hardwood flooring and pot lights throughout, a stylish kitchen with brand-new stainless steel appliances and a breakfast area, plus the convenience of private ensuite laundry. The primary bedroom includes a 4-piece ensuite, and a second bedroom also boasts its own 4-piece ensuite. One parking space on the driveway is included. Ideally located close to schools, parks, plazas, restaurants, Seneca College, transit, and Hwy 404. Upper level only. Tenants to pay 60% of all utilities including hydro, gas, water, and garbage, and are also responsible for lawn care and snow removal. (id:24801)
Property Details
| MLS® Number | C12424018 |
| Property Type | Single Family |
| Community Name | Pleasant View |
| Features | Carpet Free |
| Parking Space Total | 1 |
Building
| Bathroom Total | 4 |
| Bedrooms Above Ground | 4 |
| Bedrooms Total | 4 |
| Appliances | Dishwasher, Dryer, Microwave, Hood Fan, Stove, Washer |
| Architectural Style | Raised Bungalow |
| Basement Features | Apartment In Basement, Separate Entrance |
| Basement Type | N/a |
| Construction Style Attachment | Semi-detached |
| Cooling Type | Central Air Conditioning |
| Exterior Finish | Brick, Stucco |
| Flooring Type | Hardwood |
| Foundation Type | Unknown |
| Heating Fuel | Natural Gas |
| Heating Type | Forced Air |
| Stories Total | 1 |
| Size Interior | 700 - 1,100 Ft2 |
| Type | House |
| Utility Water | Municipal Water |
Parking
| Garage |
Land
| Acreage | No |
| Sewer | Sanitary Sewer |
| Size Depth | 150 Ft |
| Size Frontage | 30 Ft |
| Size Irregular | 30 X 150 Ft |
| Size Total Text | 30 X 150 Ft |
Rooms
| Level | Type | Length | Width | Dimensions |
|---|---|---|---|---|
| Main Level | Living Room | 4.28 m | 4.06 m | 4.28 m x 4.06 m |
| Main Level | Kitchen | 3.7 m | 3.56 m | 3.7 m x 3.56 m |
| Main Level | Primary Bedroom | 3.66 m | 3.5 m | 3.66 m x 3.5 m |
| Main Level | Bedroom 2 | 3.96 m | 3.5 m | 3.96 m x 3.5 m |
| Main Level | Bedroom 3 | 3.96 m | 3.5 m | 3.96 m x 3.5 m |
| Ground Level | Bedroom 4 | 3.13 m | 3.07 m | 3.13 m x 3.07 m |
Contact Us
Contact us for more information
Sabbir Khan
Broker of Record
www.torontodreamhouses.ca/
www.facebook.com/gtapropertyrealtors
www.linkedin.com/in/sabbir-khan-05131a51
885 Progress Ave #109
Toronto, Ontario M1H 3G3
(416) 951-9929
(647) 946-2959
www.dreamvalleyrealty.ca/


