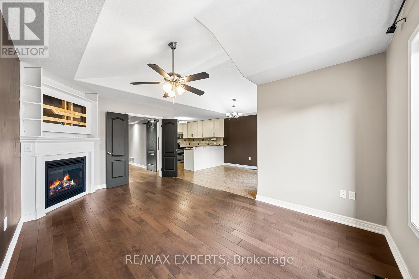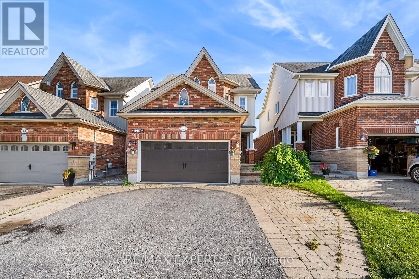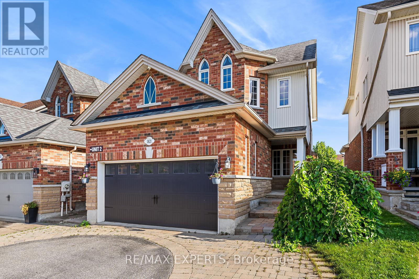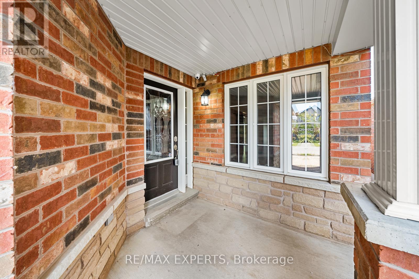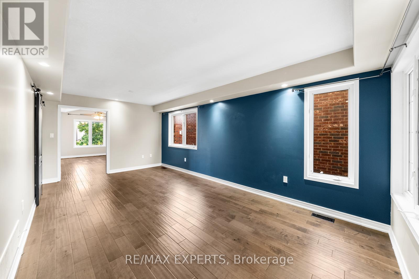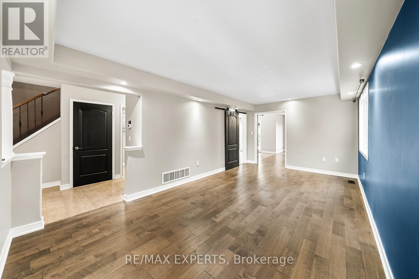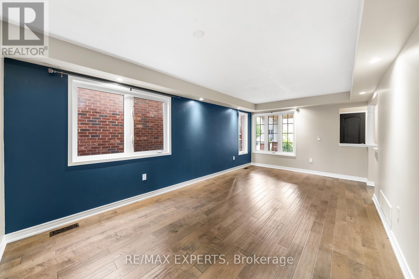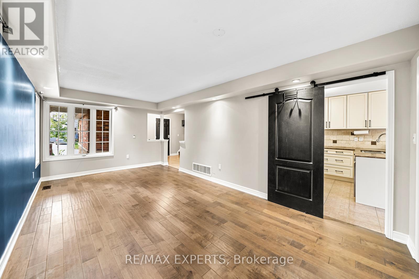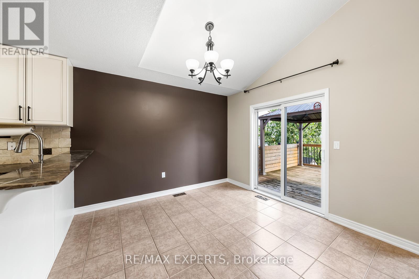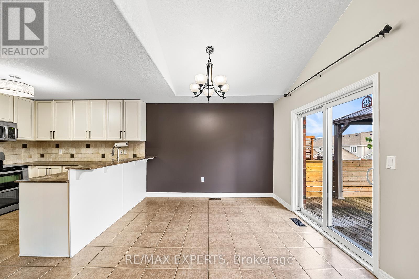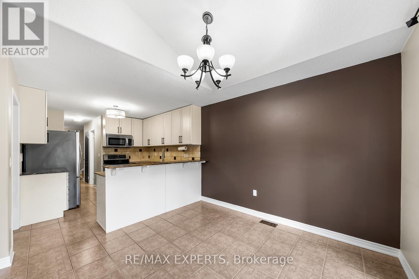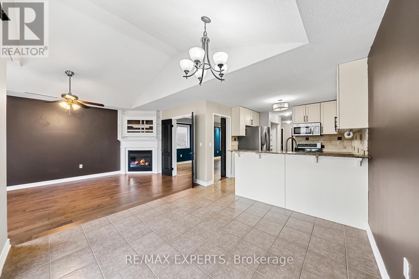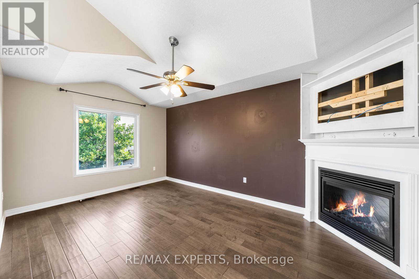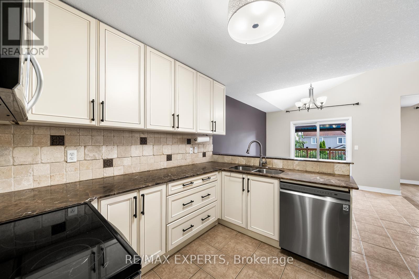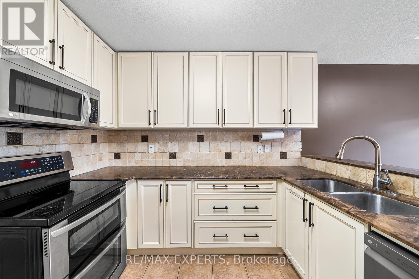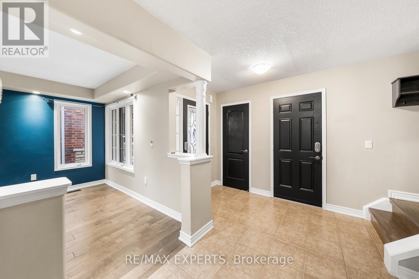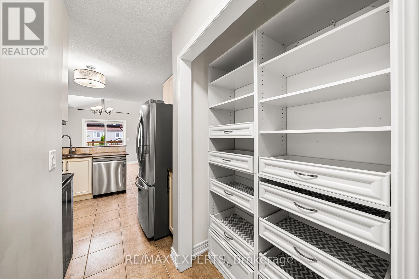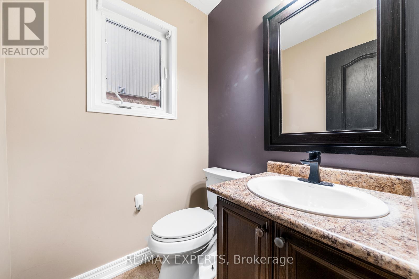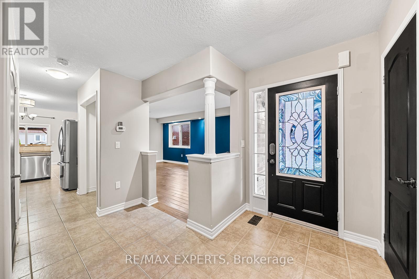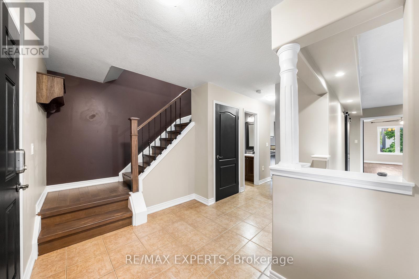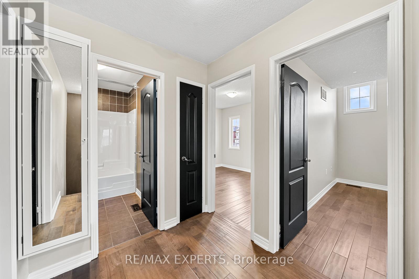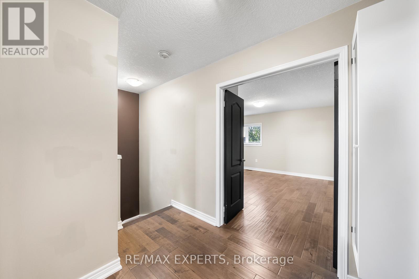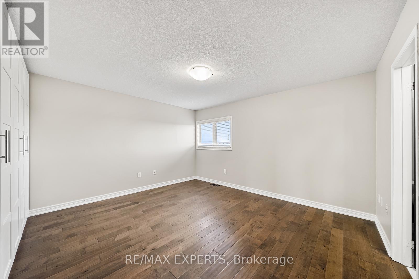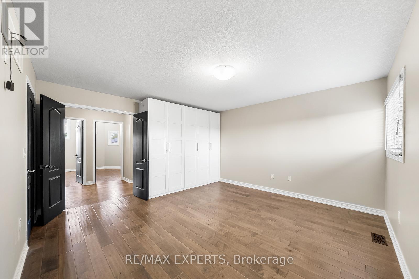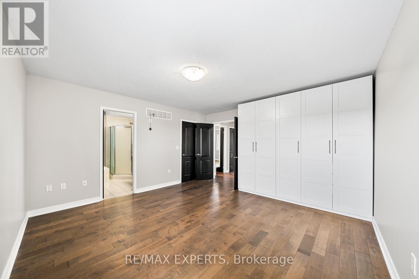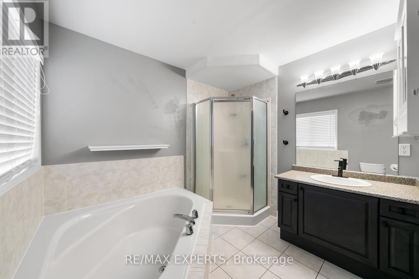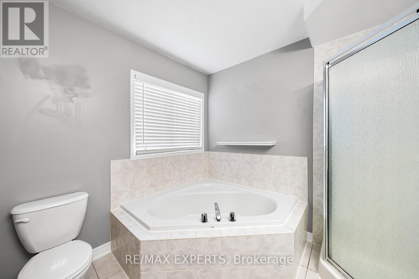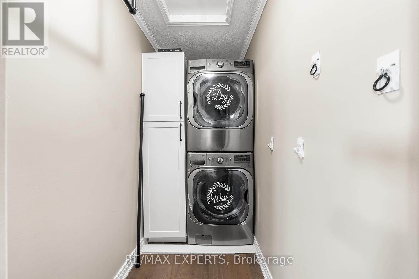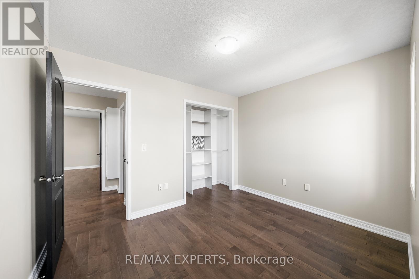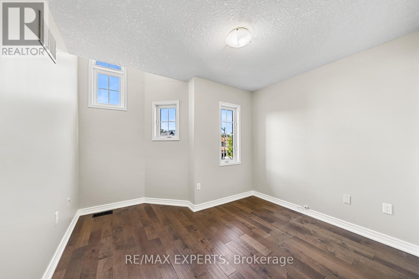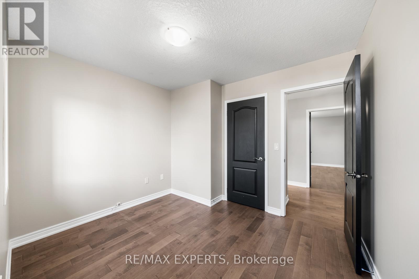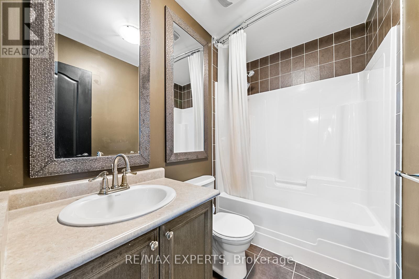Upper - 1821 Lamstone Street Innisfil, Ontario L9S 4Z9
$2,695 Monthly
Beautiful And Spacious 3-Bedroom Home In Sought-After Alcona!Located just minutes from Lake Simcoe, Innisfil Beach Park, and Friday Harbour Resort & Golf Club, this home offers the perfect blend of comfort and convenience. Featuring a bright, open-concept layout ideal for entertaining and family living, it includes a formal living and dining area, and a cozy family room with cathedral ceilings and a fireplace.The eat-in kitchen boasts a pantry, marble backsplash, and walkout to a large deck with a gazebo, perfect for outdoor gatherings. Upstairs, you'll find convenient second-floor laundry and three spacious bedrooms. Enjoy being close to schools, shopping, restaurants, and Highway 400.Don't miss your chance to own this charming home in a quiet, family-friendly neighbourhood! Photos taken before tenants. (id:24801)
Property Details
| MLS® Number | N12453980 |
| Property Type | Single Family |
| Community Name | Alcona |
| Parking Space Total | 4 |
Building
| Bathroom Total | 3 |
| Bedrooms Above Ground | 3 |
| Bedrooms Total | 3 |
| Appliances | Dishwasher, Dryer, Microwave, Stove, Washer, Refrigerator |
| Construction Style Attachment | Detached |
| Cooling Type | Central Air Conditioning |
| Exterior Finish | Brick |
| Fireplace Present | Yes |
| Flooring Type | Hardwood |
| Half Bath Total | 1 |
| Heating Fuel | Natural Gas |
| Heating Type | Forced Air |
| Stories Total | 2 |
| Size Interior | 1,100 - 1,500 Ft2 |
| Type | House |
| Utility Water | Municipal Water |
Parking
| Attached Garage | |
| Garage |
Land
| Acreage | No |
| Sewer | Sanitary Sewer |
| Size Depth | 114 Ft ,9 In |
| Size Frontage | 31 Ft ,9 In |
| Size Irregular | 31.8 X 114.8 Ft |
| Size Total Text | 31.8 X 114.8 Ft |
Rooms
| Level | Type | Length | Width | Dimensions |
|---|---|---|---|---|
| Second Level | Primary Bedroom | 4.3 m | 4.6 m | 4.3 m x 4.6 m |
| Second Level | Bedroom 2 | 3.7 m | 3.4 m | 3.7 m x 3.4 m |
| Main Level | Living Room | 3.4 m | 3.2 m | 3.4 m x 3.2 m |
| Main Level | Dining Room | 3.4 m | 3.2 m | 3.4 m x 3.2 m |
| Main Level | Kitchen | 3.3 m | 3.18 m | 3.3 m x 3.18 m |
| Main Level | Family Room | 6 m | 3.4 m | 6 m x 3.4 m |
| Main Level | Bedroom 3 | 3.2 m | 3.7 m | 3.2 m x 3.7 m |
Utilities
| Cable | Available |
| Electricity | Available |
| Sewer | Installed |
https://www.realtor.ca/real-estate/28971279/upper-1821-lamstone-street-innisfil-alcona-alcona
Contact Us
Contact us for more information
Danny Ablakan
Salesperson
277 Cityview Blvd Unit 16
Vaughan, Ontario L4H 5A4
(905) 499-8800
www.remaxexperts.ca/


