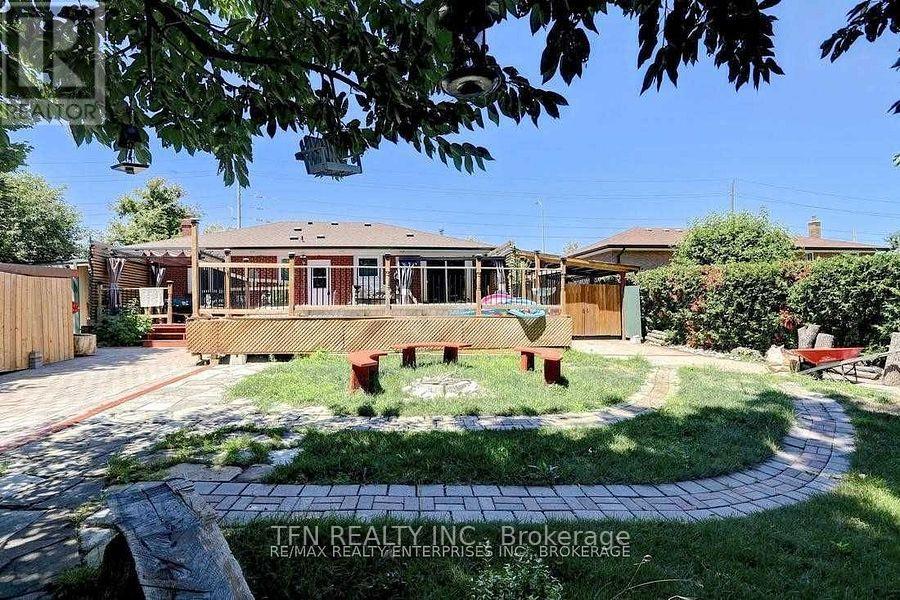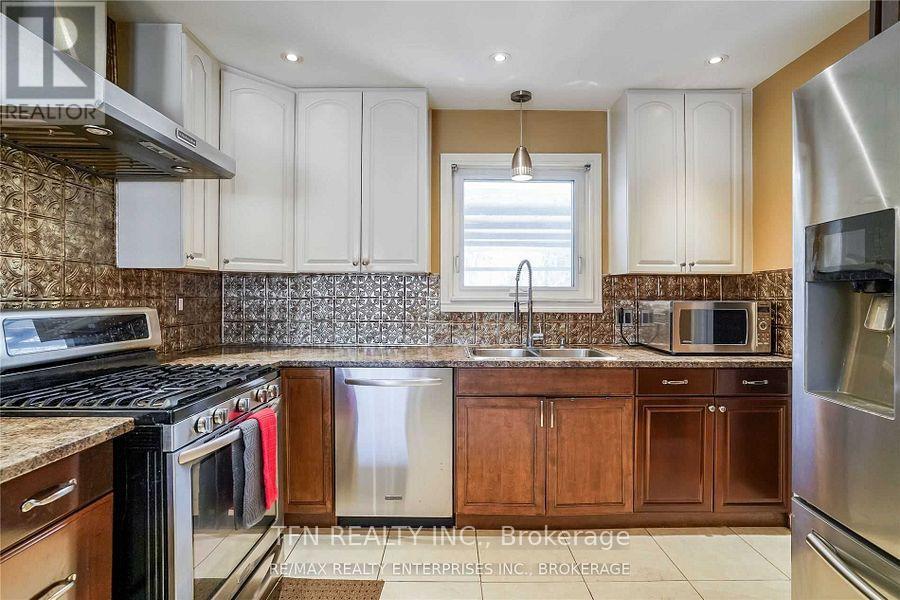Upper - 1810 South Sheridan Way Mississauga, Ontario L5J 2M2
2 Bedroom
2 Bathroom
Bungalow
Above Ground Pool
Central Air Conditioning
Forced Air
$2,600 Monthly
Located In The Prestigious Lorne Park School District. This Well Maintained Bungalow Has An Open Concept Family Room/Kitchen & Many Updates Incl. Kitchen, Bathrooms, Roof, Windows. Large Deck.Basement is rented separately. Tenant Pays 50% Utilities. Can be rented All Inclusive for $2800 per month.Close to schools, plaza, QEW (id:24801)
Property Details
| MLS® Number | W10416399 |
| Property Type | Single Family |
| Community Name | Clarkson |
| AmenitiesNearBy | Park, Schools |
| CommunityFeatures | School Bus |
| ParkingSpaceTotal | 3 |
| PoolType | Above Ground Pool |
Building
| BathroomTotal | 2 |
| BedroomsAboveGround | 2 |
| BedroomsTotal | 2 |
| Appliances | Water Heater |
| ArchitecturalStyle | Bungalow |
| BasementFeatures | Separate Entrance |
| BasementType | N/a |
| ConstructionStyleAttachment | Detached |
| CoolingType | Central Air Conditioning |
| ExteriorFinish | Brick Facing |
| FlooringType | Tile, Laminate |
| FoundationType | Concrete |
| HalfBathTotal | 1 |
| HeatingFuel | Natural Gas |
| HeatingType | Forced Air |
| StoriesTotal | 1 |
| Type | House |
| UtilityWater | Municipal Water |
Parking
| Carport |
Land
| Acreage | No |
| LandAmenities | Park, Schools |
| Sewer | Sanitary Sewer |
Rooms
| Level | Type | Length | Width | Dimensions |
|---|---|---|---|---|
| Main Level | Living Room | 8.0236 m | 4.87 m | 8.0236 m x 4.87 m |
| Main Level | Kitchen | 3.58 m | 3.27 m | 3.58 m x 3.27 m |
| Main Level | Primary Bedroom | 5.84 m | 3 m | 5.84 m x 3 m |
| Main Level | Bedroom 2 | 3.55 m | 3.55 m | 3.55 m x 3.55 m |
Interested?
Contact us for more information
Vic Parashar
Salesperson
Tfn Realty Inc.
71 Villarboit Cres #2
Vaughan, Ontario L4K 4K2
71 Villarboit Cres #2
Vaughan, Ontario L4K 4K2























