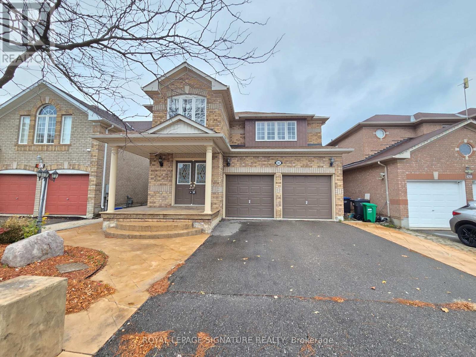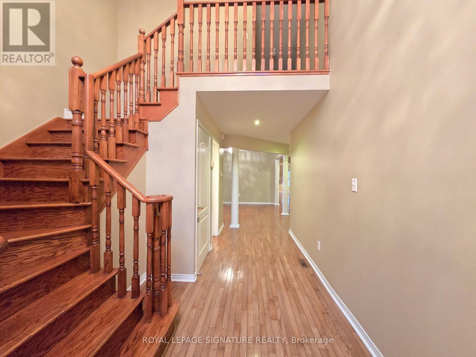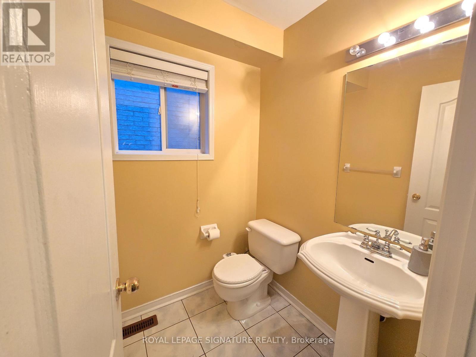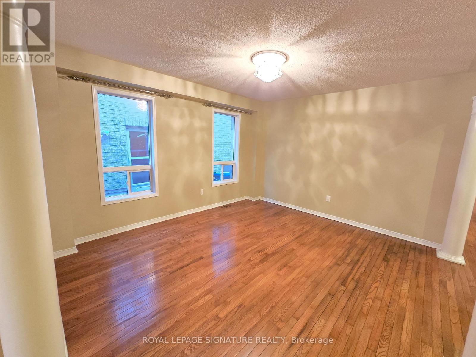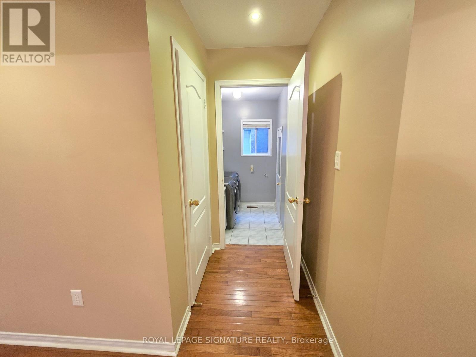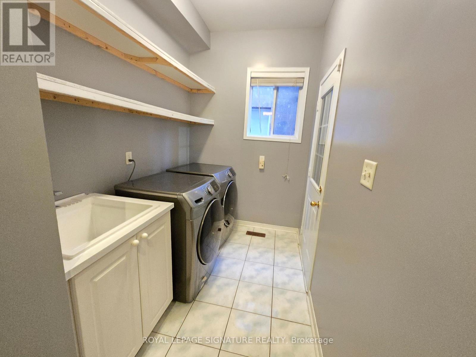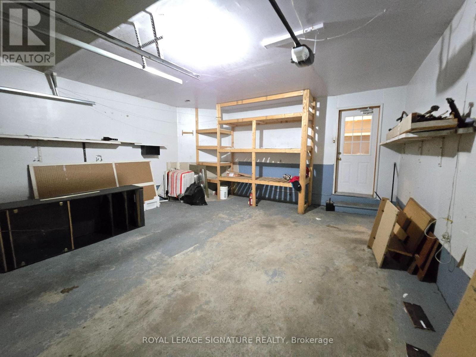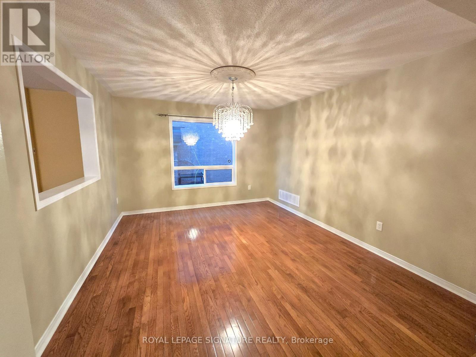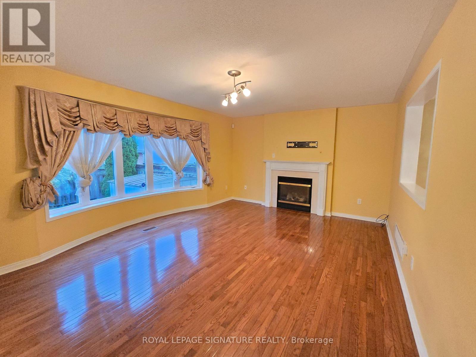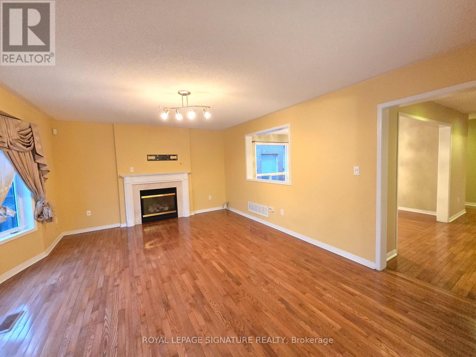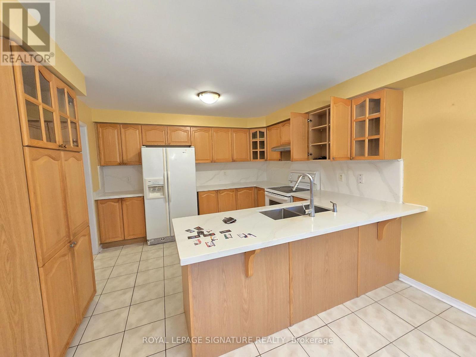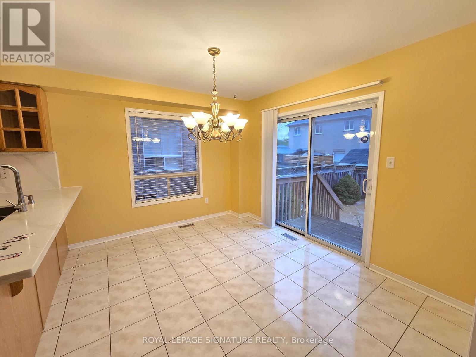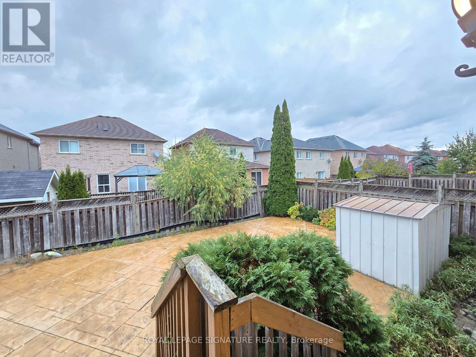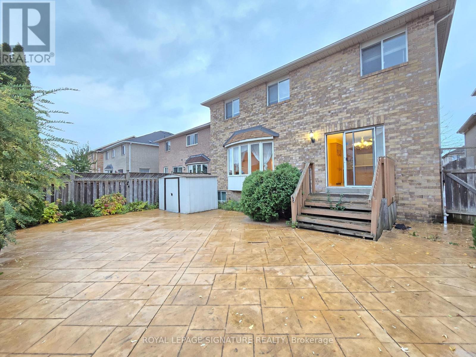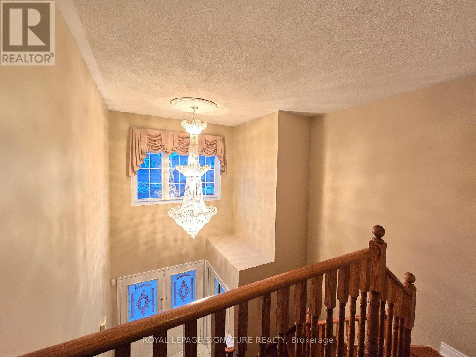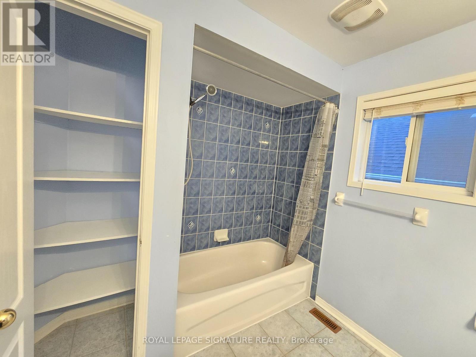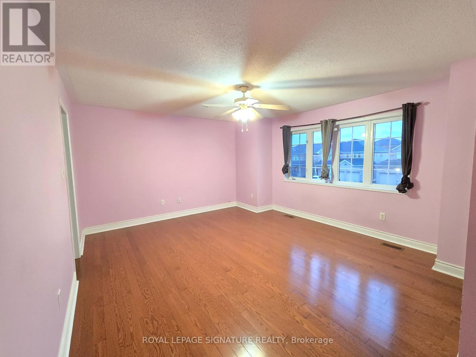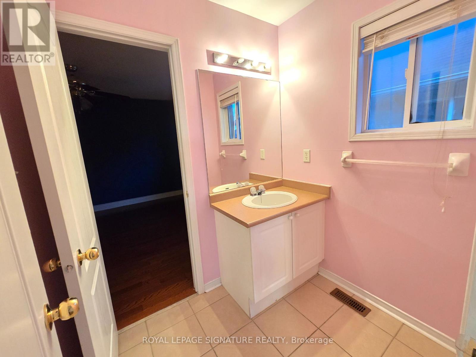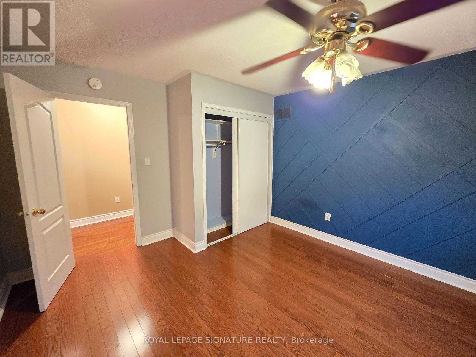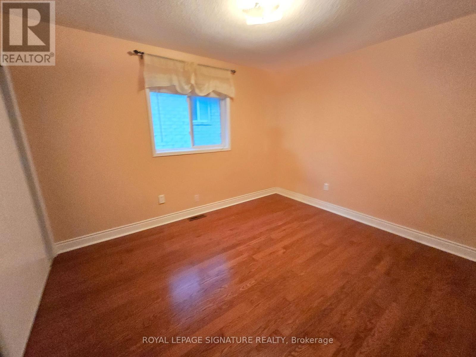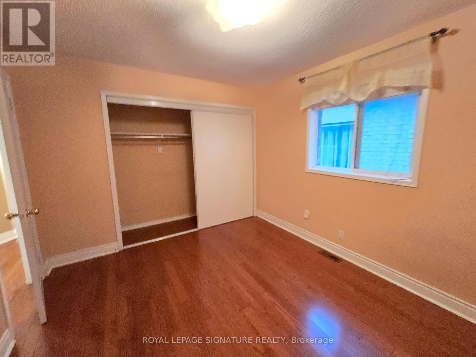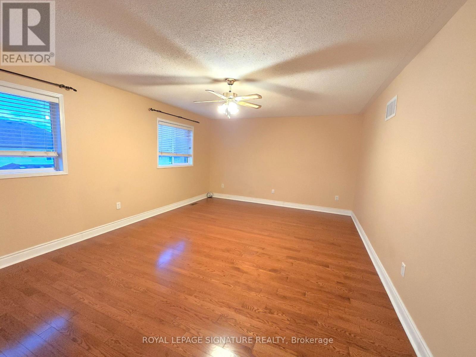Upper - 181 Brisdale Drive Brampton, Ontario L7A 2Y8
$3,500 Monthly
Welcome to 181 Brisdale Dr, Brampton! This beautifully designed 4-bedroom, 3.5-bath upper portion offers a perfect blend of comfort and style. The spacious master bedroom features a 5-piece ensuite, while the main floor includes a cozy family area with a fireplace and a walkout to a deck overlooking the backyard - ideal for relaxing or entertaining.The property offers 4 parking spaces and tenants will cover 70% of utilities. Conveniently located in a high-demand family-friendly neighbourhood, close to schools, parks, shopping plazas, public transit, and Mount Pleasant GO Station, making it perfect for professionals and families alike. (id:24801)
Property Details
| MLS® Number | W12524068 |
| Property Type | Single Family |
| Community Name | Fletcher's Meadow |
| Features | In Suite Laundry |
| Parking Space Total | 4 |
Building
| Bathroom Total | 4 |
| Bedrooms Above Ground | 4 |
| Bedrooms Total | 4 |
| Appliances | Oven - Built-in, Range |
| Basement Features | Separate Entrance |
| Basement Type | N/a |
| Construction Style Attachment | Detached |
| Cooling Type | Central Air Conditioning |
| Exterior Finish | Brick |
| Fireplace Present | Yes |
| Flooring Type | Hardwood, Ceramic |
| Half Bath Total | 1 |
| Heating Fuel | Natural Gas |
| Heating Type | Forced Air |
| Stories Total | 2 |
| Size Interior | 2,500 - 3,000 Ft2 |
| Type | House |
| Utility Water | Municipal Water |
Parking
| Attached Garage | |
| Garage |
Land
| Acreage | No |
| Sewer | Sanitary Sewer |
Rooms
| Level | Type | Length | Width | Dimensions |
|---|---|---|---|---|
| Second Level | Primary Bedroom | Measurements not available | ||
| Second Level | Bedroom 2 | Measurements not available | ||
| Second Level | Bedroom 3 | Measurements not available | ||
| Second Level | Bedroom 4 | Measurements not available | ||
| Main Level | Living Room | Measurements not available | ||
| Main Level | Dining Room | Measurements not available | ||
| Main Level | Kitchen | Measurements not available | ||
| Main Level | Eating Area | Measurements not available | ||
| Main Level | Family Room | Measurements not available |
Contact Us
Contact us for more information
Pranoy Singh
Salesperson
201-30 Eglinton Ave West
Mississauga, Ontario L5R 3E7
(905) 568-2121
(905) 568-2588


