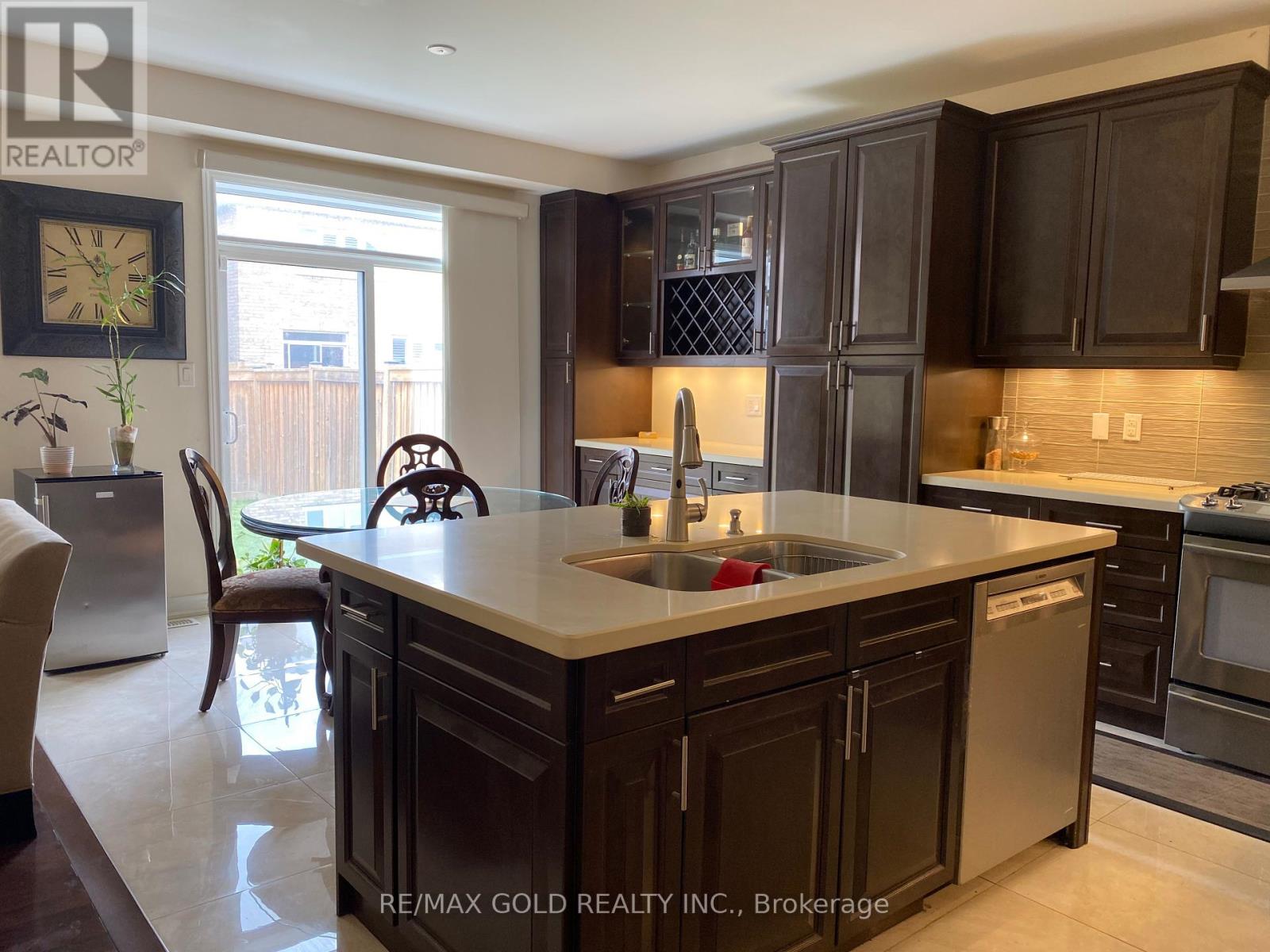(Upper) - 18 Ricardo Road Brampton, Ontario L6P 3Z1
$3,650 Monthly
Over 3000 Sq Ft Luxury Home With 4 Large Size Bdrms, Huge Primary Bdrm, Modern Extended Kitchen With Quartz Counters, Gas Stove, Double Door Stainless Steel Fridge And Dishwasher. Good Sized Backyard, Office On Main Floor And Media Room On Second Floor With 3 Full Washrooms. Main Floor Offers Separate Family, Dining, Living And Den. Very High End Area. Upper Level Only, Basement Is Rented Separately And Not Available For Lease. Upper Level Tenants Shall Pay 70% Of Utility Bills. (Pictures Are From Previous Listing). (id:24801)
Property Details
| MLS® Number | W11895796 |
| Property Type | Single Family |
| Community Name | Vales of Castlemore |
| Features | Carpet Free |
| Parking Space Total | 3 |
Building
| Bathroom Total | 4 |
| Bedrooms Above Ground | 4 |
| Bedrooms Total | 4 |
| Construction Style Attachment | Detached |
| Cooling Type | Central Air Conditioning |
| Exterior Finish | Stone, Stucco |
| Fireplace Present | Yes |
| Flooring Type | Hardwood, Tile |
| Foundation Type | Poured Concrete |
| Half Bath Total | 1 |
| Heating Fuel | Natural Gas |
| Heating Type | Forced Air |
| Stories Total | 2 |
| Size Interior | 3,000 - 3,500 Ft2 |
| Type | House |
| Utility Water | Municipal Water |
Parking
| Garage |
Land
| Acreage | No |
| Sewer | Sanitary Sewer |
| Size Depth | 110 Ft ,1 In |
| Size Frontage | 36 Ft ,1 In |
| Size Irregular | 36.1 X 110.1 Ft |
| Size Total Text | 36.1 X 110.1 Ft |
Rooms
| Level | Type | Length | Width | Dimensions |
|---|---|---|---|---|
| Second Level | Primary Bedroom | 5.43 m | 5.2 m | 5.43 m x 5.2 m |
| Second Level | Bedroom 2 | 4.23 m | 3.36 m | 4.23 m x 3.36 m |
| Second Level | Bedroom 3 | 3.66 m | 3.66 m | 3.66 m x 3.66 m |
| Second Level | Bedroom 4 | 4.23 m | 3.17 m | 4.23 m x 3.17 m |
| Second Level | Media | 3.04 m | 2.99 m | 3.04 m x 2.99 m |
| Main Level | Den | 2.93 m | 2.75 m | 2.93 m x 2.75 m |
| Main Level | Family Room | 4.82 m | 3.97 m | 4.82 m x 3.97 m |
| Main Level | Living Room | 6.1 m | 3.66 m | 6.1 m x 3.66 m |
| Main Level | Dining Room | 6.1 m | 3.66 m | 6.1 m x 3.66 m |
| Main Level | Kitchen | 8.22 m | 3.05 m | 8.22 m x 3.05 m |
Contact Us
Contact us for more information
Hardeep Multani
Salesperson
(416) 919-3268
www.acegtarealtors.com/
www.facebook.com/bestbramptonrealtors
2720 North Park Drive #201
Brampton, Ontario L6S 0E9
(905) 456-1010
(905) 673-8900
Anil Gulati
Broker
(416) 893-3332
www.acegtarealtors.com/
2720 North Park Drive #201
Brampton, Ontario L6S 0E9
(905) 456-1010
(905) 673-8900

















