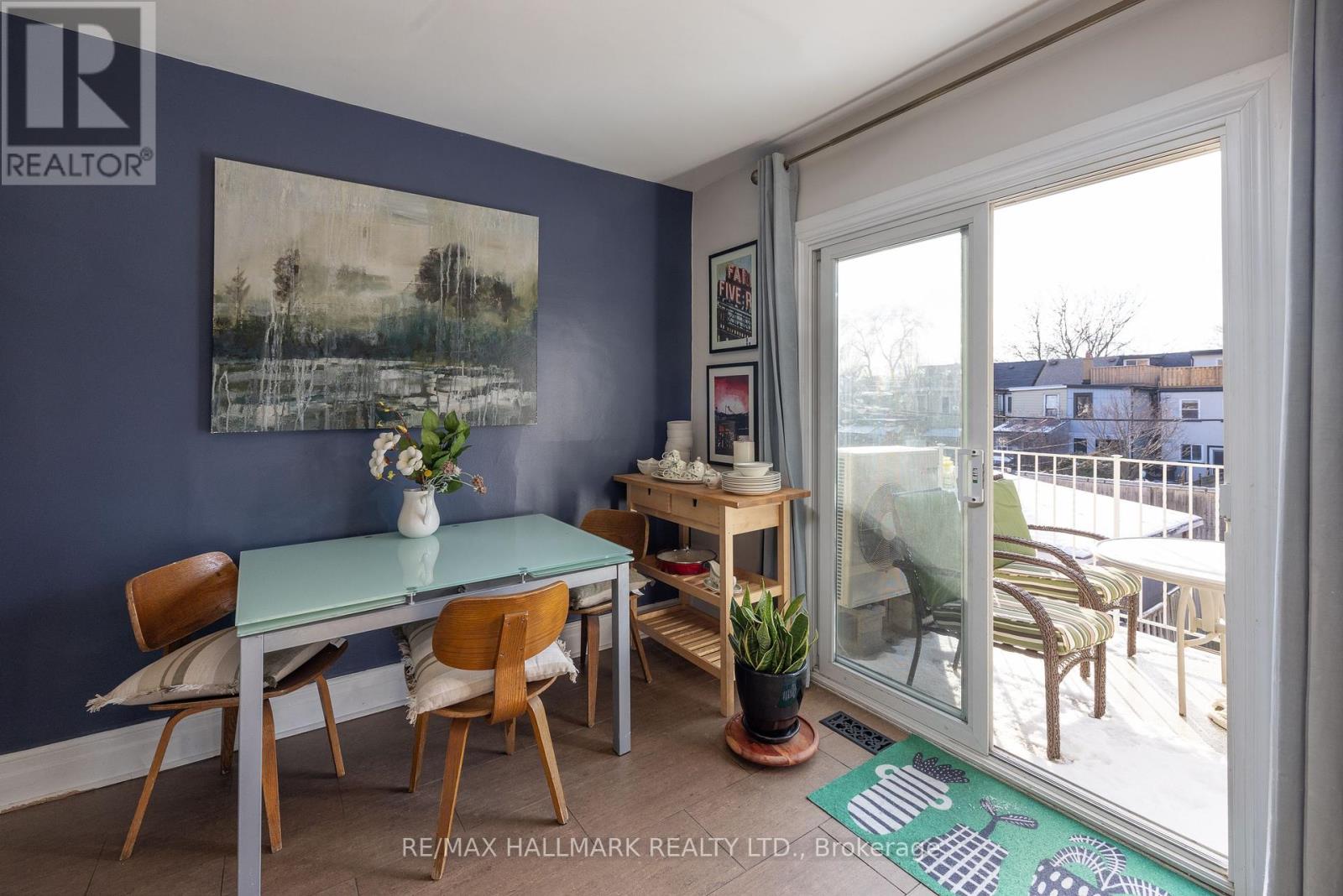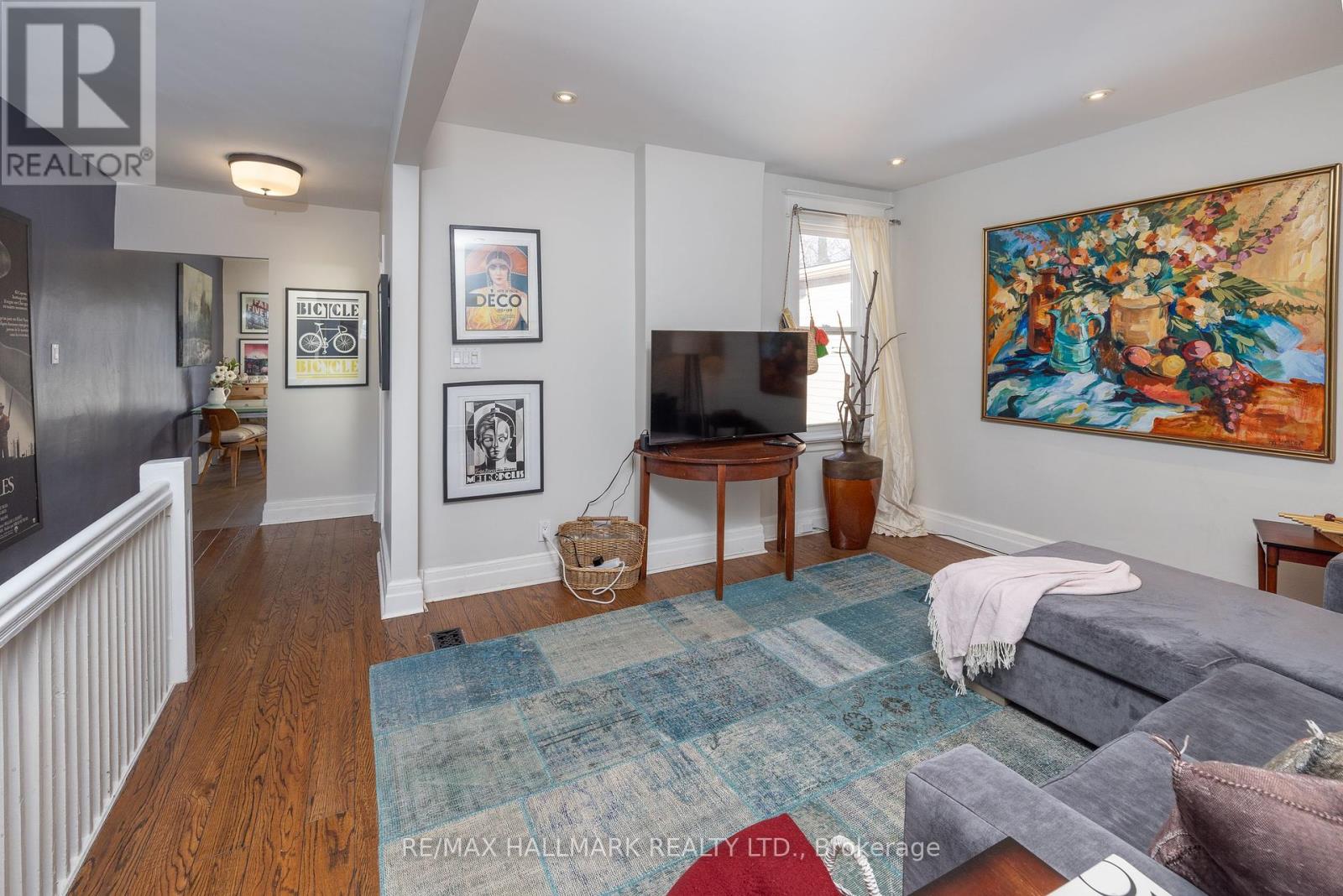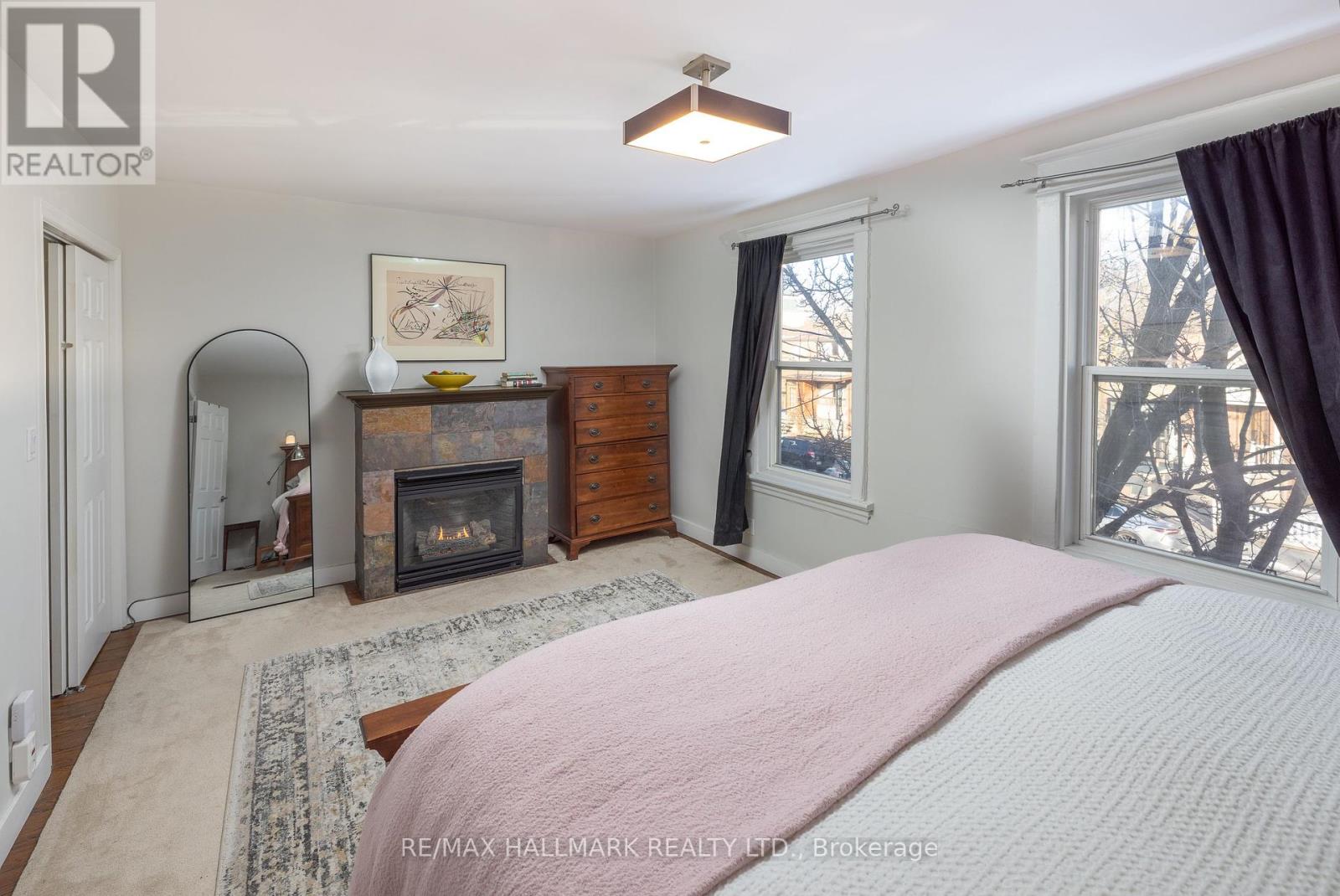Upper - 18 Pape Avenue Toronto, Ontario M4M 2W2
$3,750 Monthly
Leslieville, upper unit of a detached home built in 1900 and converted to 3 beautiful units. This 2 bdrm unit is on the 2nd and 3rd floors and fully renovated. A warm and inviting and fully furnished suite as seen in pictures. The primary bedroom offers a California King bed and gas fireplace. The attic has a queen bed and big enough for extra play/office/workout area. The living-room comes with a queen pull out couch for occasional guests and 50"" TV with global access. This includes wifi, heat, hydro and parking. The eat-in kitchen comes with laundry and copious appliances and walks out to a wrap around deck that faces west. All furniture as seen in photos can stay. Available month to month or possible long term. Ideal for families undergoing a renovation and need temporary home away from home.. Also a great spot for movie industry employees. Note: Landlord (Pasqua Amati) is a Reg Real Estate Broker **** EXTRAS **** 3 door fridge, electric stove, bosch dshwher, air fryer, washer & dryer, coffee makers, kettle, beautiful linens for king & queen beds, TV, several area rugs, Many sundry items in kitc, bath, liv room and considerable art. (id:24801)
Property Details
| MLS® Number | E11926000 |
| Property Type | Single Family |
| Community Name | South Riverdale |
| CommunicationType | High Speed Internet |
| Features | Lane, Sump Pump |
| ParkingSpaceTotal | 1 |
| Structure | Deck, Patio(s) |
Building
| BathroomTotal | 1 |
| BedroomsAboveGround | 2 |
| BedroomsTotal | 2 |
| Amenities | Fireplace(s) |
| Appliances | Water Heater, Range |
| BasementFeatures | Apartment In Basement |
| BasementType | N/a |
| CoolingType | Wall Unit |
| ExteriorFinish | Brick Facing, Aluminum Siding |
| FireProtection | Smoke Detectors |
| FireplacePresent | Yes |
| FireplaceTotal | 1 |
| FlooringType | Hardwood |
| FoundationType | Block |
| HeatingFuel | Natural Gas |
| HeatingType | Forced Air |
| StoriesTotal | 3 |
| SizeInterior | 1099.9909 - 1499.9875 Sqft |
| Type | Duplex |
| UtilityWater | Municipal Water |
Land
| Acreage | No |
| Sewer | Sanitary Sewer |
| SizeDepth | 120 Ft |
| SizeFrontage | 22 Ft |
| SizeIrregular | 22 X 120 Ft |
| SizeTotalText | 22 X 120 Ft |
Rooms
| Level | Type | Length | Width | Dimensions |
|---|---|---|---|---|
| Second Level | Kitchen | 3.93 m | 3.11 m | 3.93 m x 3.11 m |
| Second Level | Living Room | 3.5 m | 3.45 m | 3.5 m x 3.45 m |
| Second Level | Primary Bedroom | 4.96 m | 3.57 m | 4.96 m x 3.57 m |
| Third Level | Bedroom 2 | 5.43 m | 4.21 m | 5.43 m x 4.21 m |
Utilities
| Sewer | Installed |
Interested?
Contact us for more information
Pasqua Amati
Broker
2277 Queen Street East
Toronto, Ontario M4E 1G5






















