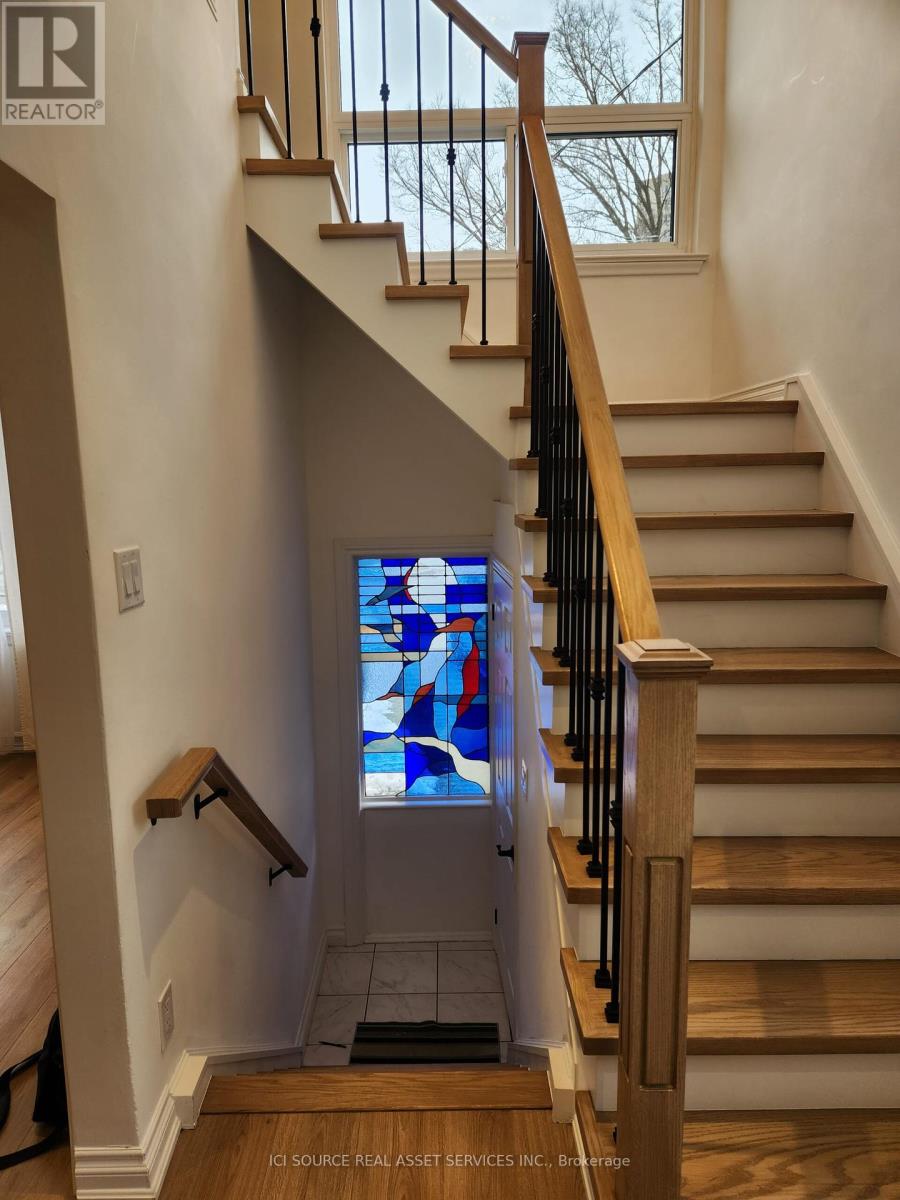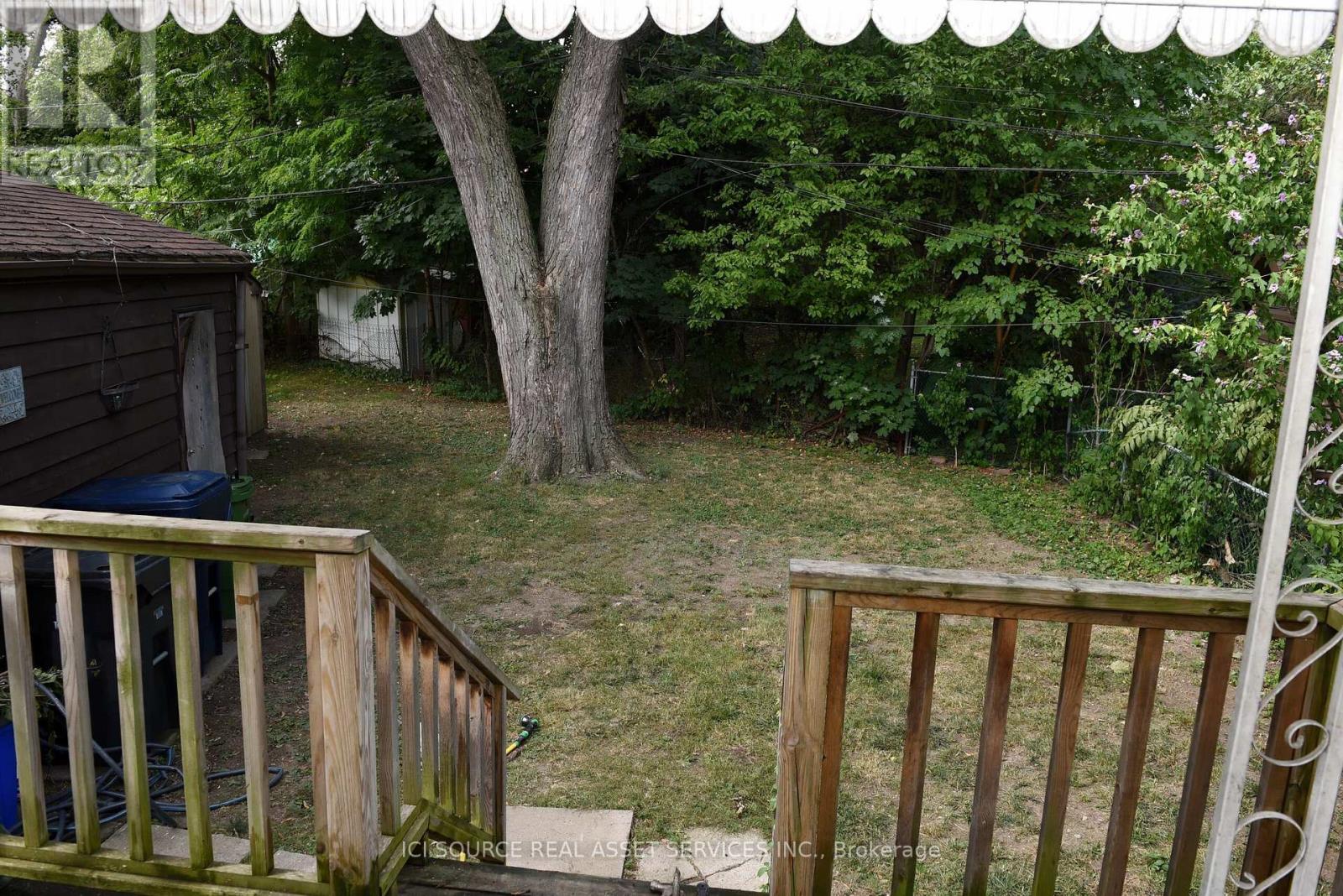Upper - 18 Cabot Court Toronto, Ontario M9A 2H4
3 Bedroom
1 Bathroom
700 - 1,100 ft2
Central Air Conditioning
Forced Air
$3,600 Monthly
Welcome to 18 Cabot Court in the Center of the Islington Village. Steps to the Islington Subway, Shops, Restaurants, Great Schools and Parks. This Renovated Semi-detached Two-floor has 3 Spacious Bedrooms with Large Closets, sizeable Living and Dining Rooms. New Windows, Modern Kitchen with Quartz Countertop and Stainless-Steel Appliances. Private Green Backyard Oasis. **** EXTRAS **** Driveway with 3 Parking SpotsTenant pays 70% of Utility Bills. *For Additional Property Details Click The Brochure Icon Below* (id:24801)
Property Details
| MLS® Number | W10441404 |
| Property Type | Single Family |
| Community Name | Islington-City Centre West |
| Features | Lane |
| Parking Space Total | 3 |
Building
| Bathroom Total | 1 |
| Bedrooms Above Ground | 3 |
| Bedrooms Total | 3 |
| Construction Style Attachment | Semi-detached |
| Cooling Type | Central Air Conditioning |
| Exterior Finish | Brick |
| Foundation Type | Block |
| Heating Fuel | Natural Gas |
| Heating Type | Forced Air |
| Stories Total | 2 |
| Size Interior | 700 - 1,100 Ft2 |
| Type | House |
| Utility Water | Municipal Water |
Parking
| Detached Garage |
Land
| Acreage | No |
| Sewer | Sanitary Sewer |
Rooms
| Level | Type | Length | Width | Dimensions |
|---|---|---|---|---|
| Second Level | Bedroom | 4.22 m | 2.97 m | 4.22 m x 2.97 m |
| Second Level | Bedroom 2 | 3.5 m | 3 m | 3.5 m x 3 m |
| Second Level | Bedroom 3 | 3.1 m | 2.84 m | 3.1 m x 2.84 m |
| Lower Level | Kitchen | 3.25 m | 3.81 m | 3.25 m x 3.81 m |
| Lower Level | Living Room | 4.65 m | 4.1 m | 4.65 m x 4.1 m |
| Lower Level | Dining Room | 4 m | 2.86 m | 4 m x 2.86 m |
Contact Us
Contact us for more information
James Tasca
Broker of Record
(800) 253-1787
Ici Source Real Asset Services Inc.
(855) 517-6424
(855) 517-6424
www.icisource.ca/



















