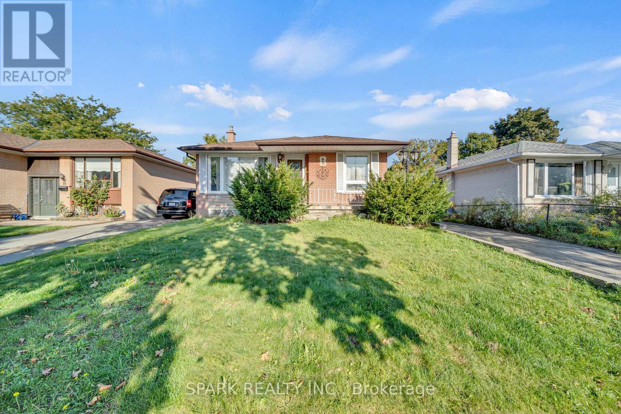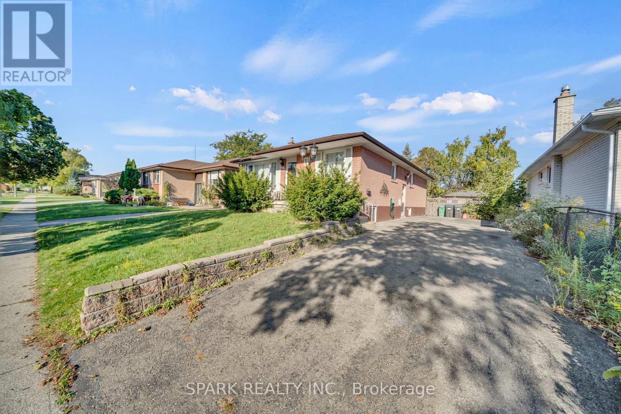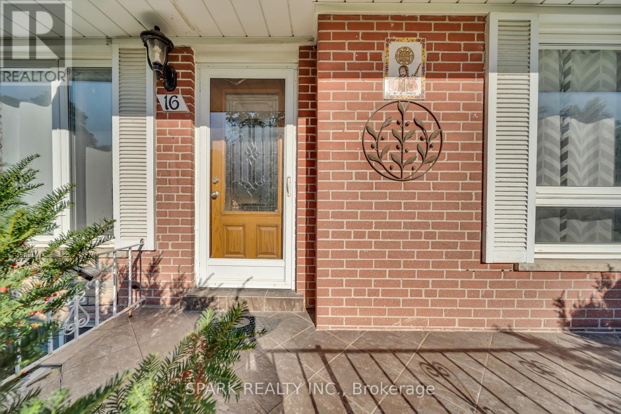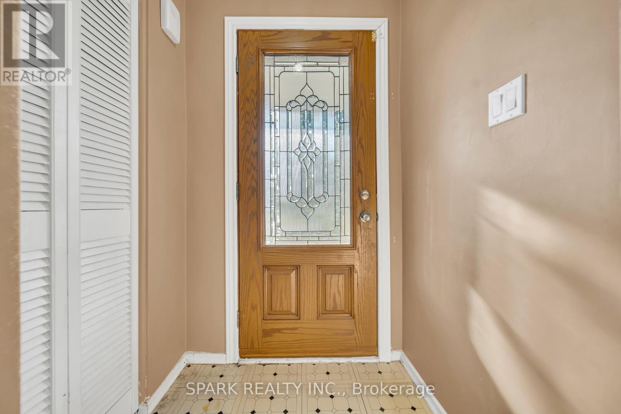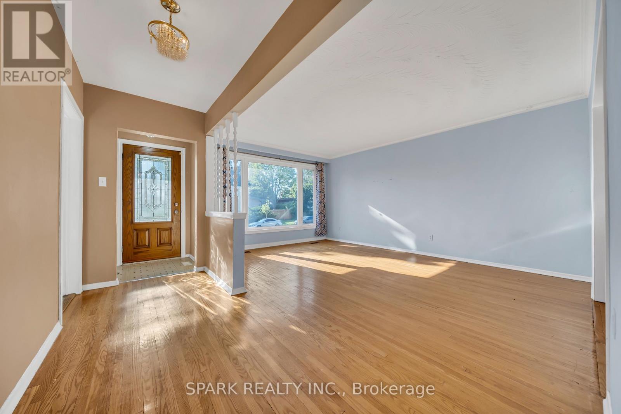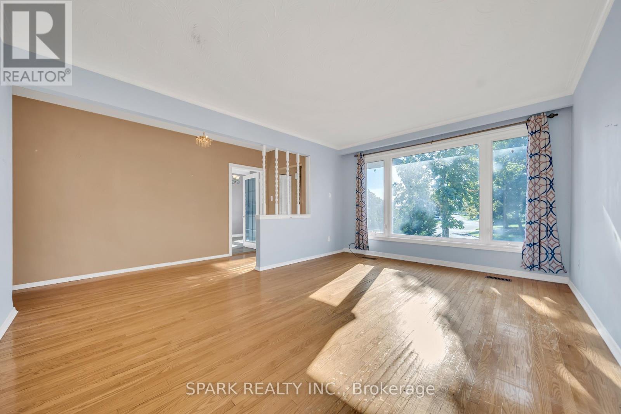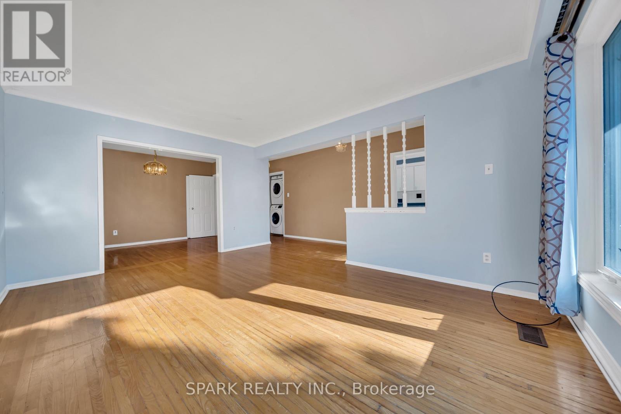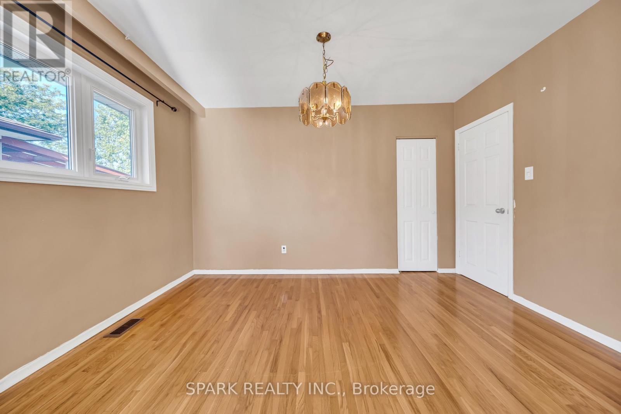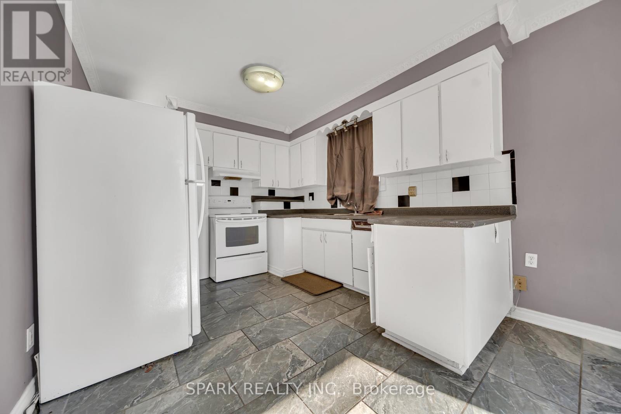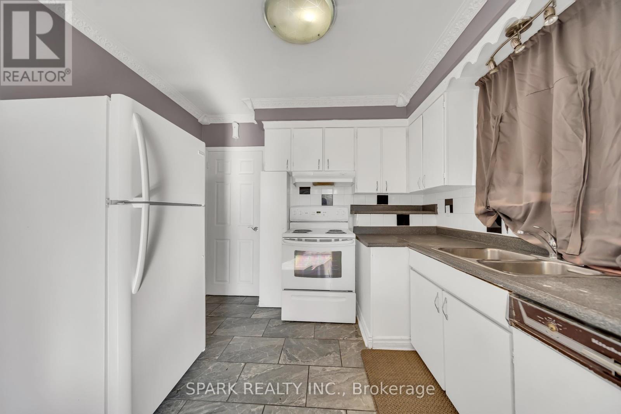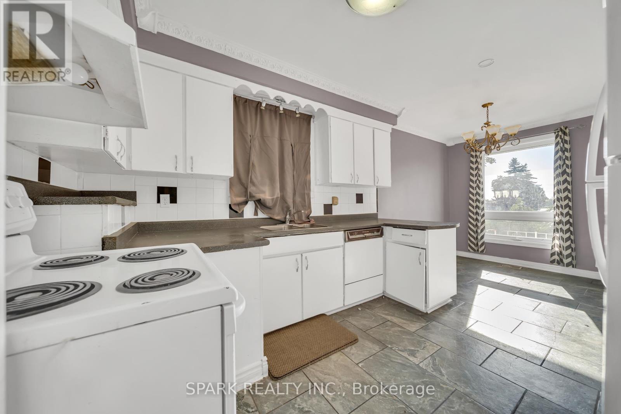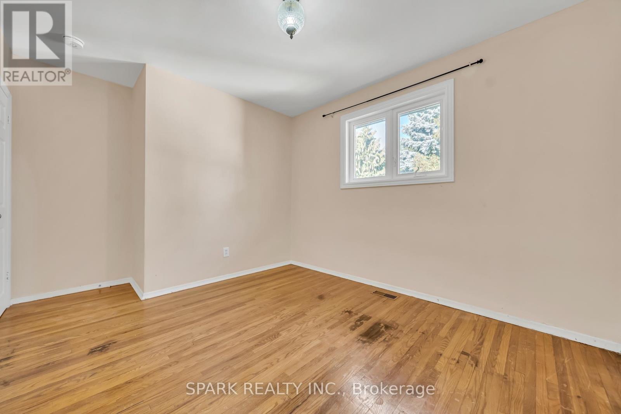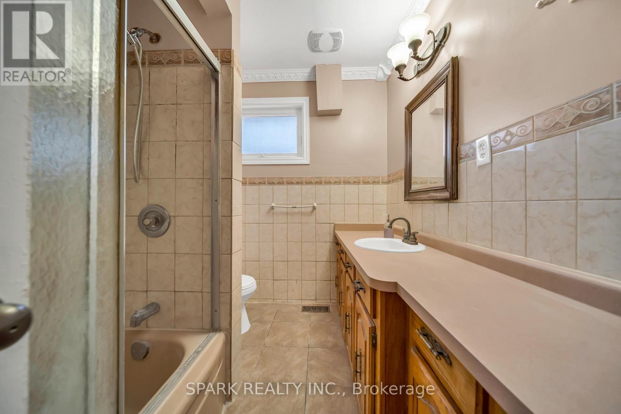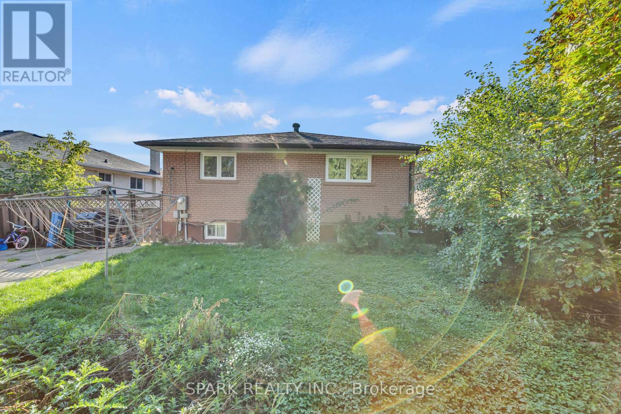Upper - 16 Horwood Drive Brampton, Ontario L6X 2B8
$2,499 Monthly
Welcome to this bright 3-bed, 1-bath upper-level unit in a family-friendly Brampton neighbourhood! Enjoy spacious sun-filled rooms, private laundry, and a warm, inviting layout. Steps to schools, parks, shopping, and transit. Perfect for families or professionals seeking comfort and convenience. Tenants responsible for 60% of utilities. A beautiful place to call home! Located in the highly desirable Northwood Park community, this home is close to everything families need excellent schools, grocery stores, shopping plazas, restaurants, parks, and public transit. Downtown Brampton, Mount Pleasant GO Station, and major highways (410, 407, 401) are just minutes away, making commuting simple and stress-free. (id:24801)
Property Details
| MLS® Number | W12454805 |
| Property Type | Single Family |
| Community Name | Northwood Park |
| Amenities Near By | Hospital, Public Transit, Schools |
| Parking Space Total | 1 |
Building
| Bathroom Total | 1 |
| Bedrooms Above Ground | 3 |
| Bedrooms Total | 3 |
| Architectural Style | Bungalow |
| Construction Style Attachment | Detached |
| Cooling Type | Central Air Conditioning |
| Exterior Finish | Brick |
| Flooring Type | Hardwood, Ceramic |
| Foundation Type | Concrete |
| Heating Fuel | Natural Gas |
| Heating Type | Forced Air |
| Stories Total | 1 |
| Size Interior | 1,100 - 1,500 Ft2 |
| Type | House |
| Utility Water | Municipal Water |
Parking
| No Garage |
Land
| Acreage | No |
| Fence Type | Fenced Yard |
| Land Amenities | Hospital, Public Transit, Schools |
| Sewer | Sanitary Sewer |
Rooms
| Level | Type | Length | Width | Dimensions |
|---|---|---|---|---|
| Ground Level | Living Room | 5.04 m | 4.94 m | 5.04 m x 4.94 m |
| Ground Level | Dining Room | 3.88 m | 2.7 m | 3.88 m x 2.7 m |
| Ground Level | Kitchen | 3.32 m | 2.99 m | 3.32 m x 2.99 m |
| Ground Level | Eating Area | 2.43 m | 2.31 m | 2.43 m x 2.31 m |
| Ground Level | Primary Bedroom | 4 m | 3.03 m | 4 m x 3.03 m |
| Ground Level | Bedroom 2 | 3.14 m | 2.49 m | 3.14 m x 2.49 m |
| Ground Level | Bedroom 3 | 3.03 m | 3.38 m | 3.03 m x 3.38 m |
Contact Us
Contact us for more information
Sunil Lalit
Broker of Record
www.sparkrealty.ca/
2155 Dunwin Dr Unit 4
Mississauga, Ontario L5L 4L9
(905) 997-2300
HTTP://www.sparkrealty.ca


