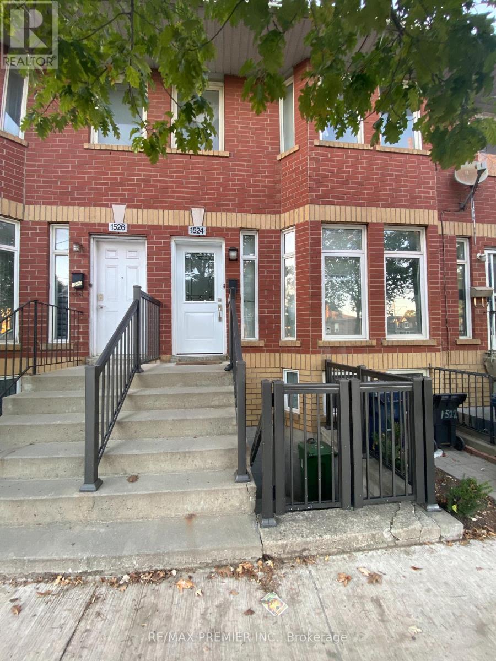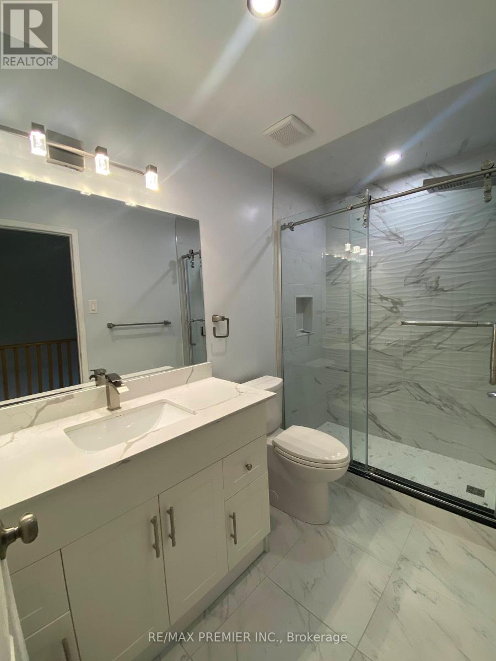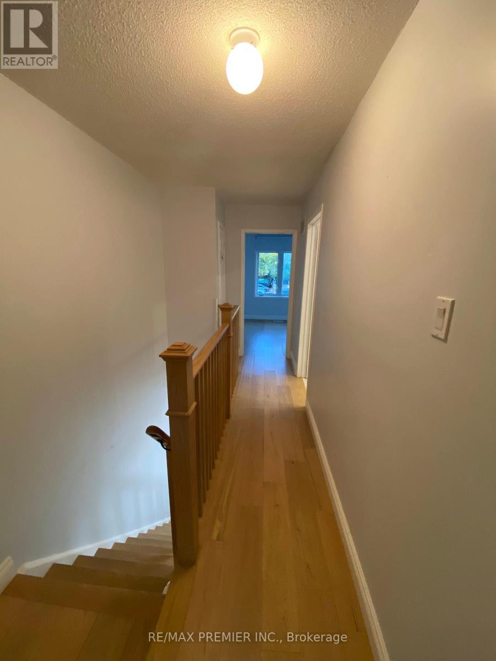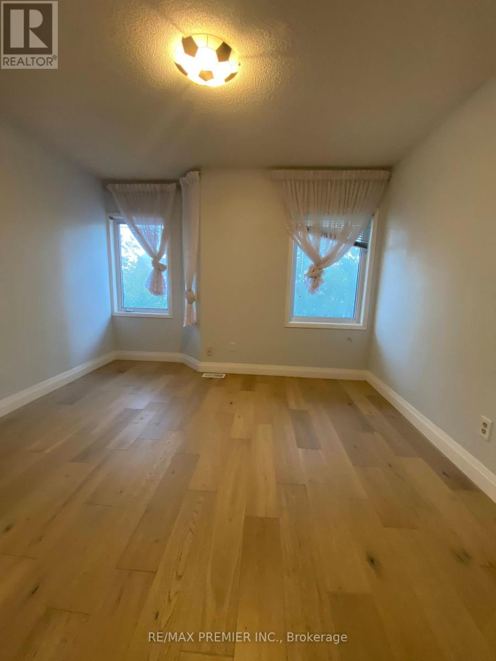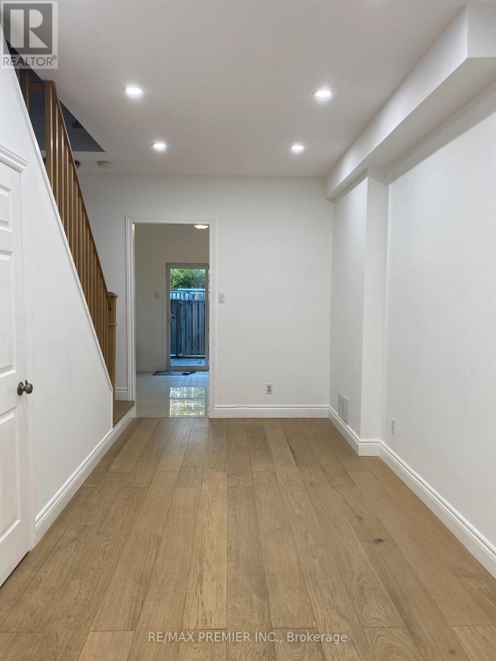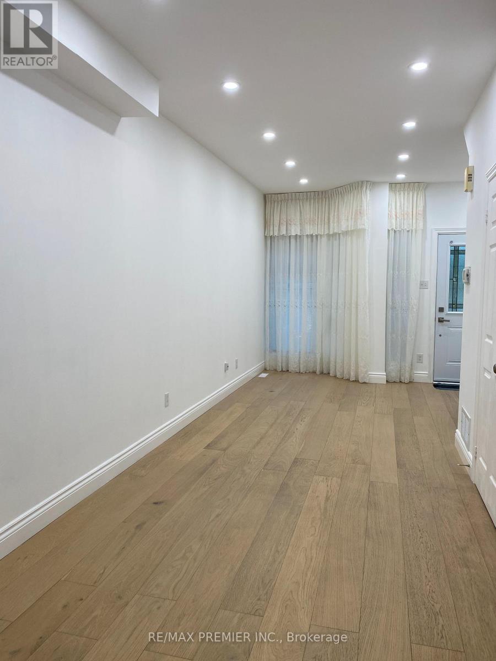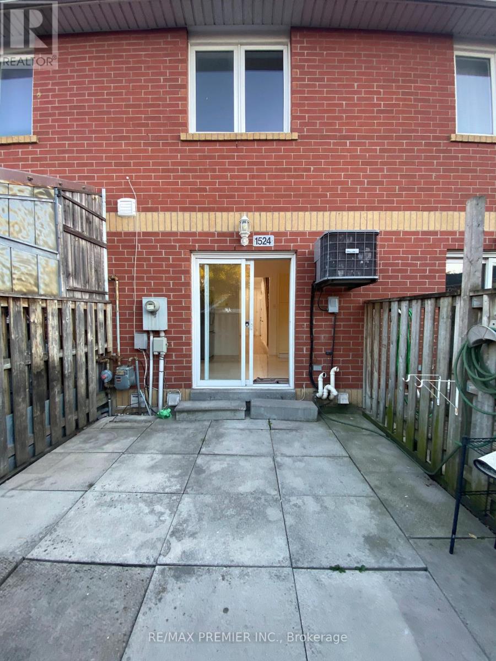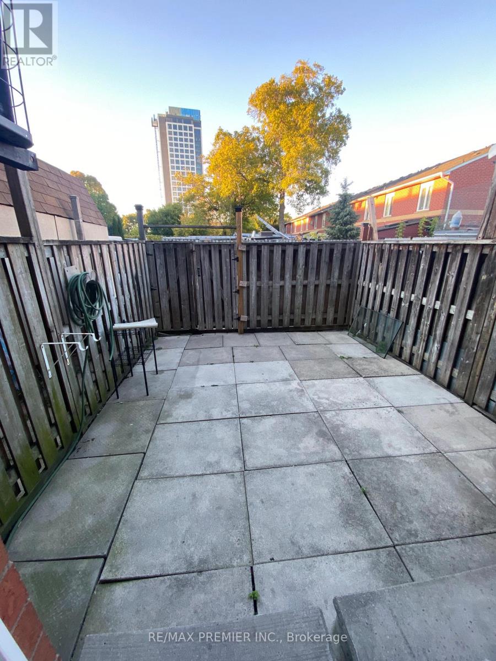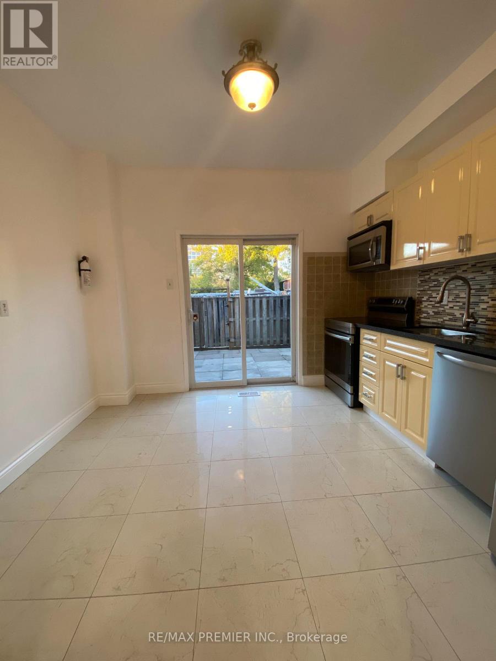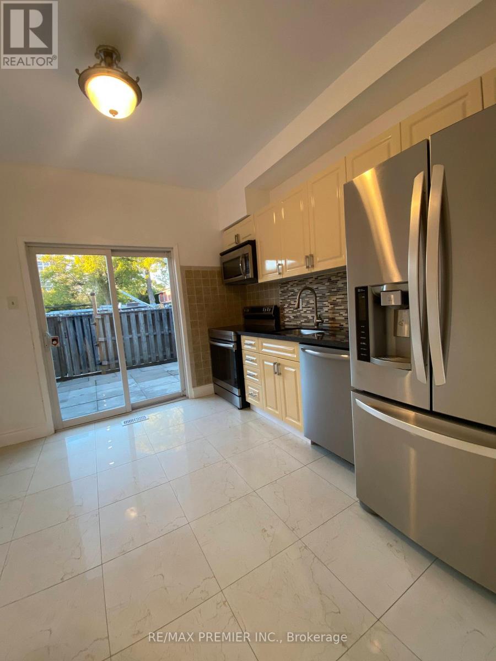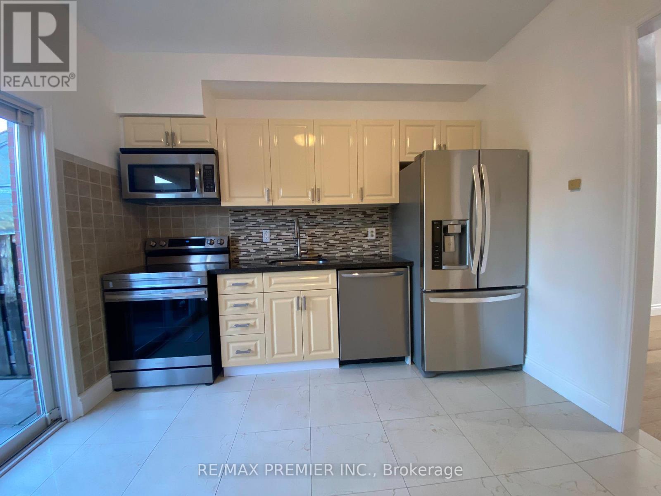Upper - 1524 Dupont Street Toronto, Ontario M6P 4G7
$3,000 Monthly
1524 Dupont Street - Upper Level Townhouse for Lease | The Junction Welcome to this bright and beautiful upper-level townhouse in the highly sought-after Junction neighborhood. This immaculately maintained home offers a spacious 2-bedroom layout with high ceilings, abundant natural light, and a modern open-concept design-perfect for comfortable urban living. Features You'll Love: Modern eat-in kitchen with walkout to a private enclosed yard, Shared laundry and lane access with parking. Beautiful natural light throughout the home Impeccably maintained and move-in ready Prime Location: Just minutes to Dundas West Subway Station, UP Express, and TTC transit. Enjoy being steps from restaurants, cafés, parks, and local shops in one of Toronto's most vibrant communities. Offered at $3,000/month + utilities, Experience the perfect blend of comfort, convenience, and character in the heart of The Junction. (id:24801)
Property Details
| MLS® Number | W12467831 |
| Property Type | Single Family |
| Community Name | Dovercourt-Wallace Emerson-Junction |
| Amenities Near By | Public Transit |
| Features | Lane, Carpet Free |
| Parking Space Total | 1 |
Building
| Bathroom Total | 1 |
| Bedrooms Above Ground | 2 |
| Bedrooms Total | 2 |
| Age | 6 To 15 Years |
| Appliances | Dishwasher, Hood Fan, Microwave, Stove, Window Coverings, Refrigerator |
| Basement Type | None |
| Construction Style Attachment | Attached |
| Cooling Type | Central Air Conditioning |
| Exterior Finish | Brick |
| Flooring Type | Ceramic, Hardwood |
| Foundation Type | Concrete |
| Heating Fuel | Natural Gas |
| Heating Type | Forced Air |
| Stories Total | 2 |
| Size Interior | 1,100 - 1,500 Ft2 |
| Type | Row / Townhouse |
| Utility Water | Municipal Water |
Parking
| No Garage |
Land
| Acreage | No |
| Land Amenities | Public Transit |
| Sewer | Sanitary Sewer |
Rooms
| Level | Type | Length | Width | Dimensions |
|---|---|---|---|---|
| Second Level | Primary Bedroom | 3.51 m | 3.51 m | 3.51 m x 3.51 m |
| Second Level | Bedroom 2 | 3.51 m | 3.08 m | 3.51 m x 3.08 m |
| Main Level | Kitchen | 3.51 m | 3.51 m | 3.51 m x 3.51 m |
| Main Level | Living Room | 7.92 m | 3.51 m | 7.92 m x 3.51 m |
| Main Level | Dining Room | 7.92 m | 3.51 m | 7.92 m x 3.51 m |
Contact Us
Contact us for more information
Alfredo Digenova
Broker
(416) 525-7256
www.unitedrealtygroup.ca/
www.facebook.com/VAUGHANREALESTATE
twitter.com/ALDIGENOVA
ca.linkedin.com/pub/alfredo-digenova/17/2a6/a84/
8611 Weston Rd #34
Woodbridge, Ontario L4L 9P1
(416) 987-8000
Carmela Digenova
Salesperson
www.unitedrealtygroup.ca/
8611 Weston Rd #34
Woodbridge, Ontario L4L 9P1
(416) 987-8000


